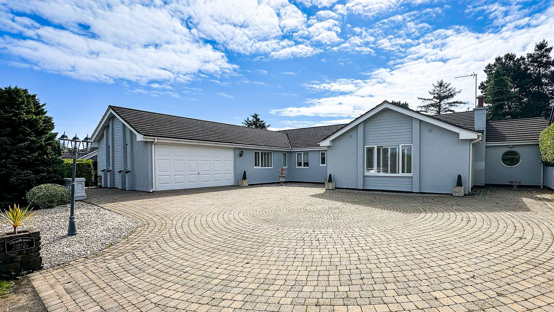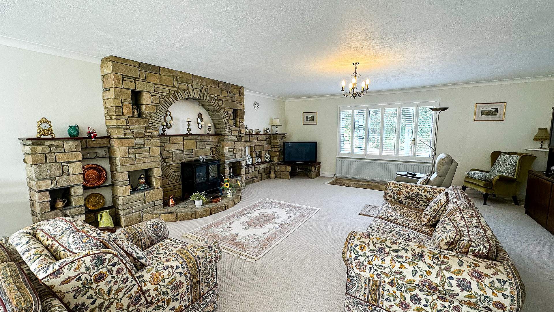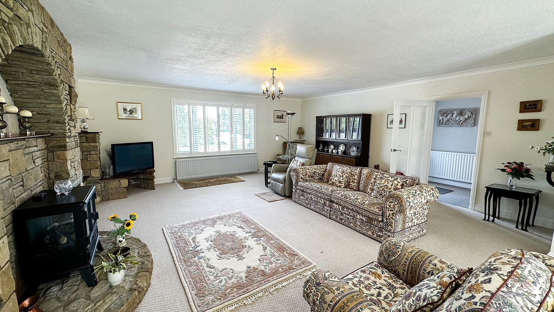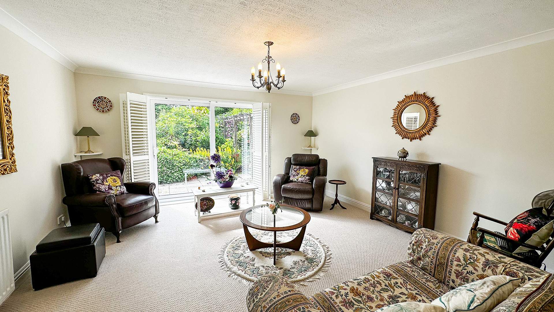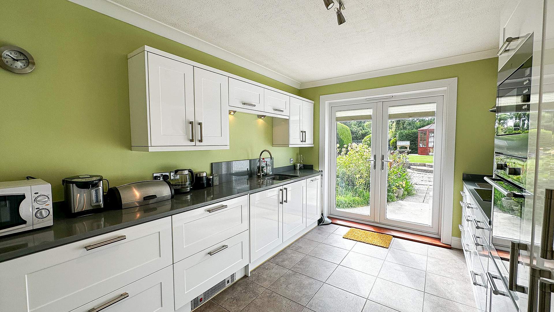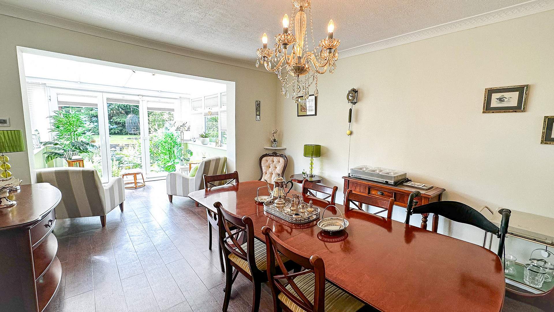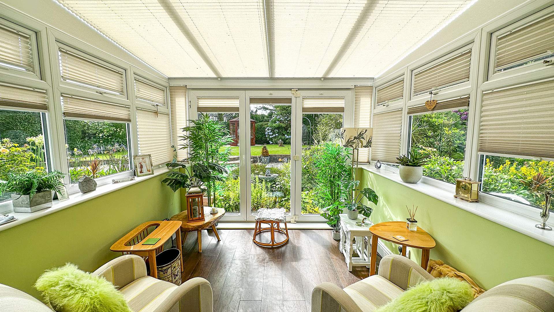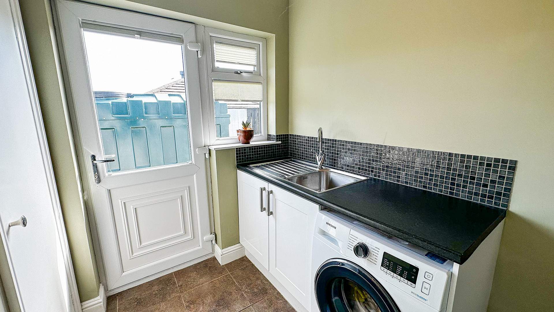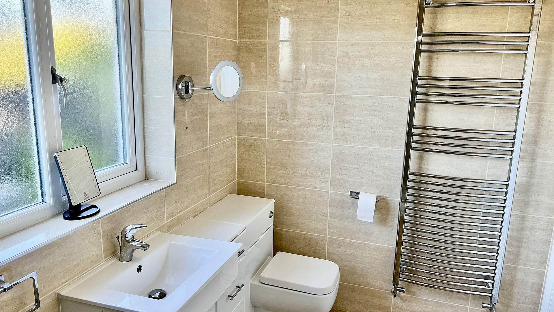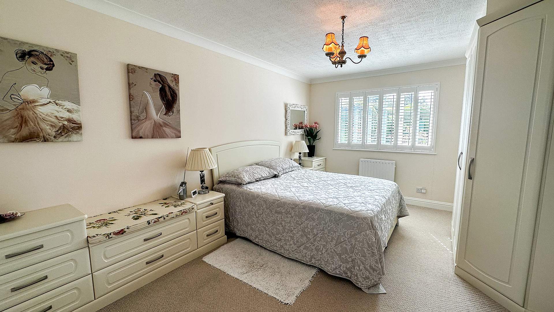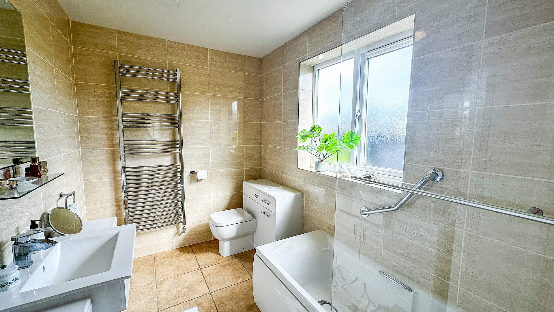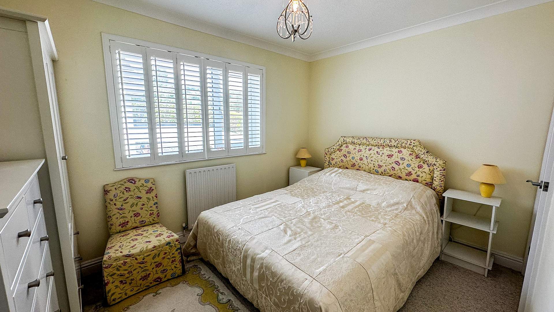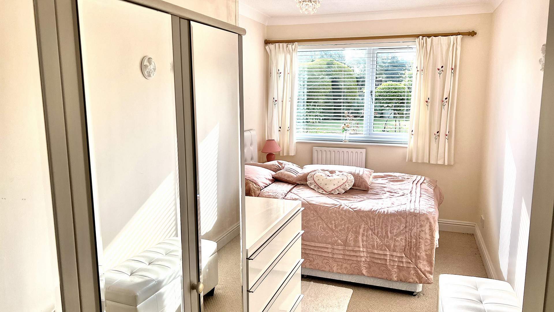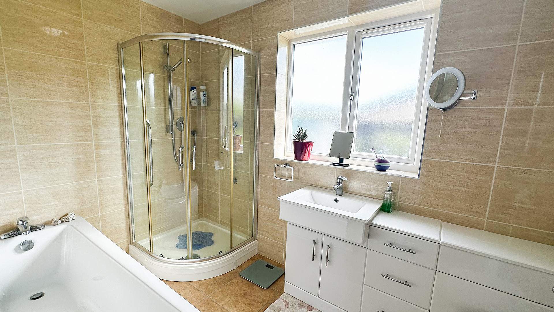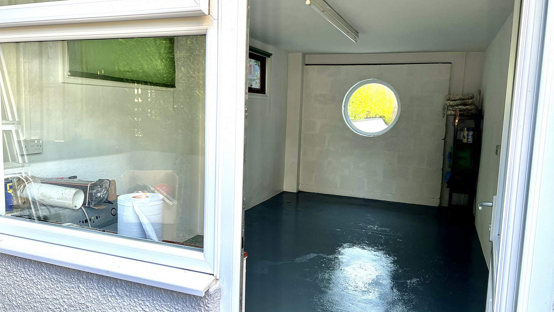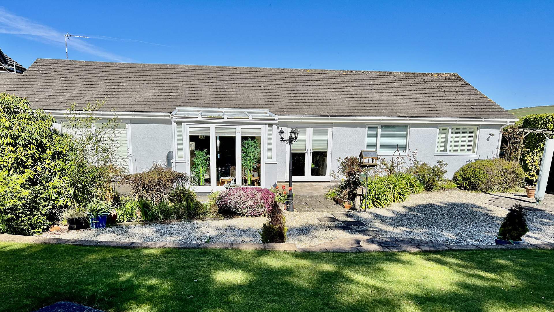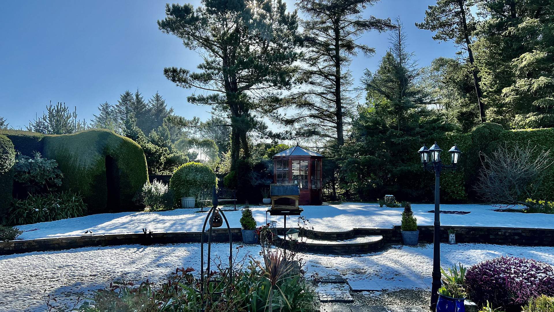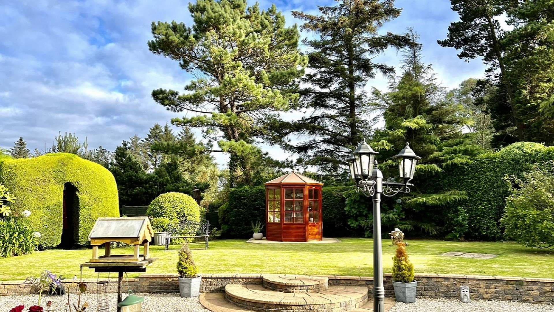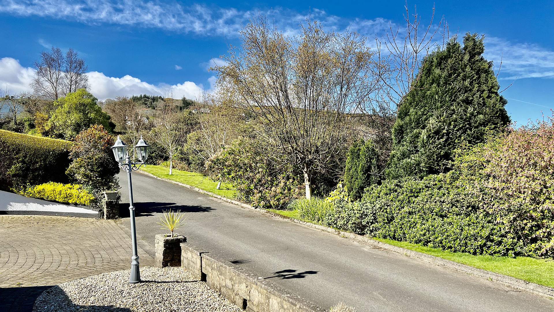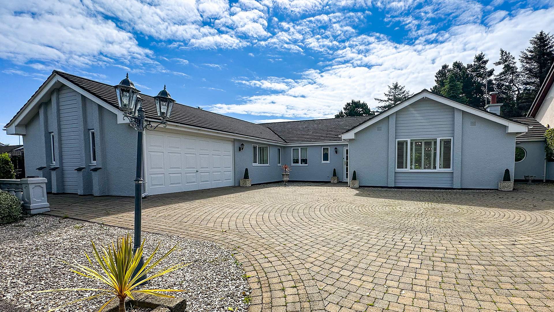Offers in the Region of £619,950.00 Large 4 Bed Bungalow situated in the heart of Maughold, within the private estate of Booilushag. Immaculately Maintained Lawned Rear Garden. Integral Double Garage & Driveway. No Onward Chain.
Accommodation
Ground Floor
Entrance Hallway (approx. 26’9 x 19’7)
Bright large hallway entering through uPVC double glazed door with 2 ceiling lights, access to loft space and carpeted throughout.
Lounge (approx. 35’9 x 19’8)
Extremely large lounge with views to the front aspect through uPVC double glazed windows. Access to the rear aspect through uPVC double glazed sliding patio double door. 2 ceiling lights, large feature fire surround and carpeted flooring.
Kitchen (approx. 15’8 x 9’9)
Bright kitchen with access to the rear aspect through uPVC double glazed double doors. White cupboards throughout with soft Close doors and drawers. Quartz worktop and white wall mounted cupboards. Stainless steel one and a half bowl sink. 4 ring ceramic hob with extractor above. Built in oven, separate microwave and built in fridge freezer. Single ceiling light and Amtico flooring.
Dining Room (approx. 15’9 x 11’11)
Large dining space with opening to conservatory. Single ceiling light with wood effect Amtico flooring.
Conservatory (approx. 8’7 x 8’5)
Small conservatory with uPVC double glazed windows and trifold double glazed doors accessing the rear aspect. Single wall light and under floor heating.
W.C. (approx. 3’0 x 6’2)
Small bathroom with frosted uPVC double glazed window to the front aspect. Avocado coloured toilet and built in sink. Separate hot and cold tap, single ceiling light and Amtico flooring.
Utility Room (approx. 5’10 x 10’4)
Bright space with uPVC double glazed door and window to the side aspect. White cupboard with charcoal coloured effect worktop with stainless steel sink and mix tap. Space below for washing machine and space for tumble dryer. Single ceiling light and Amtico flooring.
Bedroom 1 (approx. 15’8 x 11’6)
Large bright bedroom with view to the rear aspect. Fitted wardrobes, single ceiling light, door leading to the en-suite and carpeted flooring.
En-Suite Bathroom (approx. 9’9 x 6’9)
Modern bathroom with white 3 piece suite. Bath with mixer tap, shower attachment and glass shower screen. Sink with mixer tap with storage cupboard and drawers below. Toilet with push button flush with storage cupboard and drawer. Stainless steel effect wall mounted radiator, extractor fan. Single ceiling light, Amtico flooring and tiled walls.
Bedroom 2 (approx. 11’11 x 9’4)
Good size bedroom with view to the front aspect through uPVC double glazed windows. Small built-in wardrobe, single ceiling light and carpeted flooring.
Bedroom 3 (approx. 15’8 x 8’2)
Bright double bedroom with view to the rear aspect through uPVC double glazed window. Single ceiling light and carpeted flooring.
Bedroom 4 (approx. 14’8 x 9’11)
L shaped bedroom with fitted double wardrobe. Views to the front aspect through uPVC double glazed windows. Single ceiling light and carpeted flooring.
Family Bathroom (approx. 9’10 x 6’9)
Bright spacious bathroom with white bath with mixer tap. Corner shower with glass sliding double doors. Built in white units with sink and toilet. uPVC double glazed frosted window to the side aspect, tiled walls and Amtico flooring.
Inclusions
Carpets, curtains and light fittings. Discussions can take place in relation to any other items within the property.
Services
Oil fired central heating, mains water, electricity and drainage.
Outside
The front of the property with large block paved driveway with space for at least 4 vehicles. Lawned area across the through road with bushes.
To the rear of the property there is a beautifully kept lawn and patio area. Mature bushes for the boundary, very peaceful setting.
Oil tank located to the side aspect, additional wooden sheds located in the garden for storage.
Workshop/Office Space (approx. 18’1 x 9’7)
Good size space which can be used as a workshop/office space or storage for garden furniture and garden equipment. uPVC double glazed door accessed from the rear garden, circular window of the front aspect. Lighting and concrete floor.
Integral Double Garage (approx. 19’8 x 19’0)
Large double garage with two uPVC double glazed windows to the front aspect. Two up and over electric garage doors, two radiators and concrete floor.
SEE LESS DETAILS
