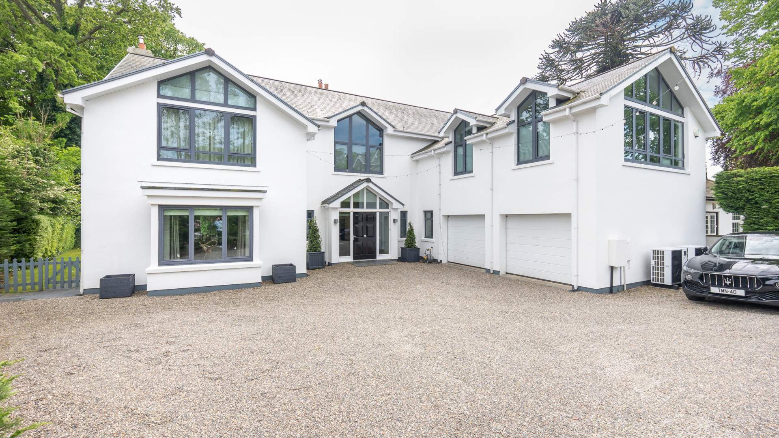


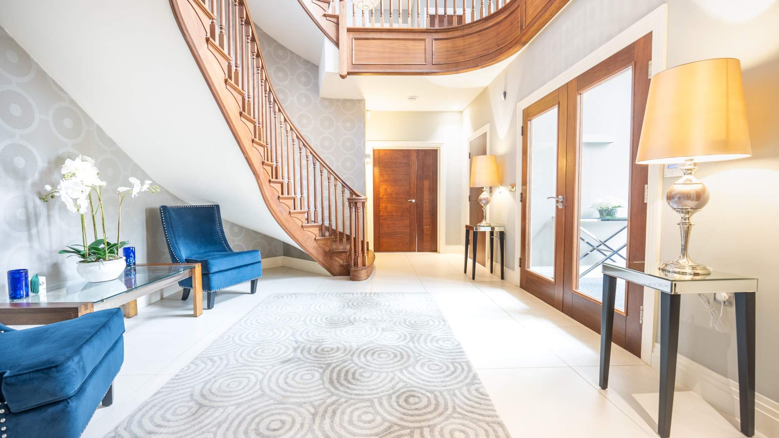

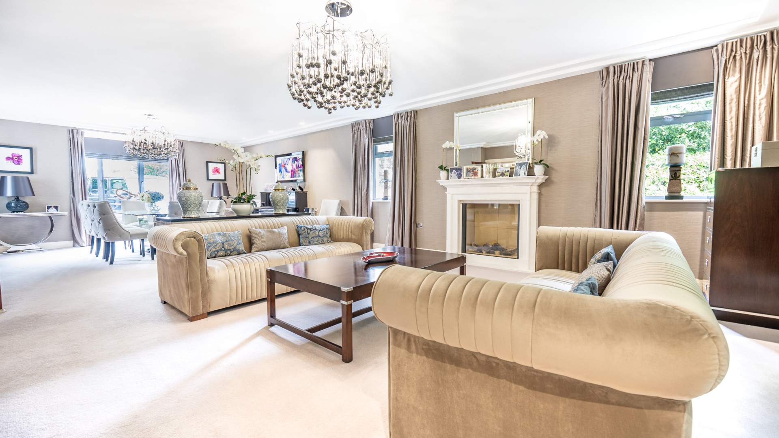


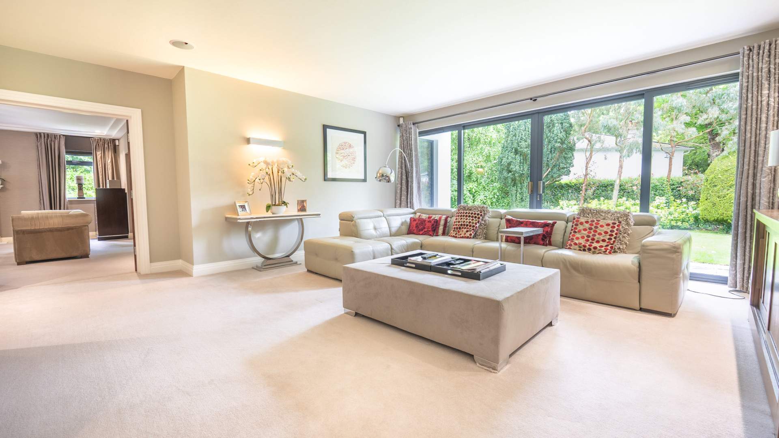
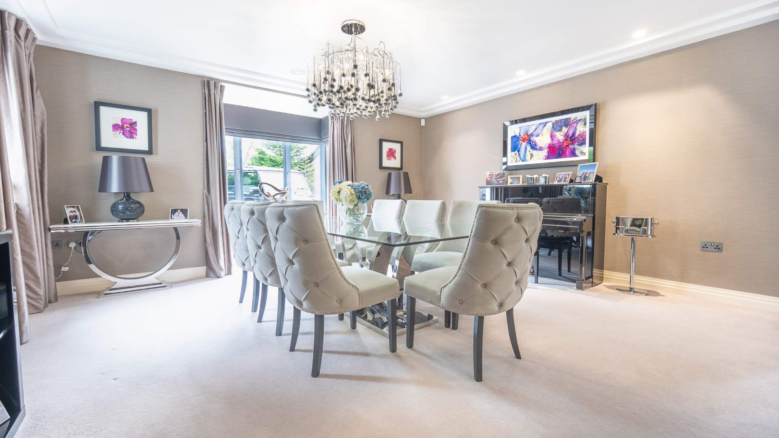




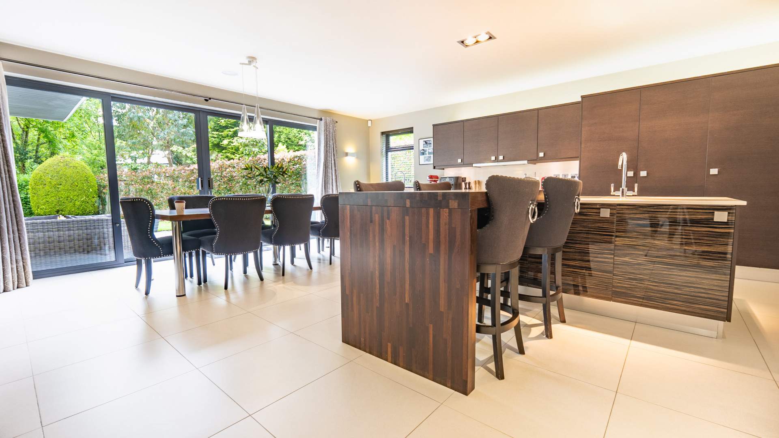









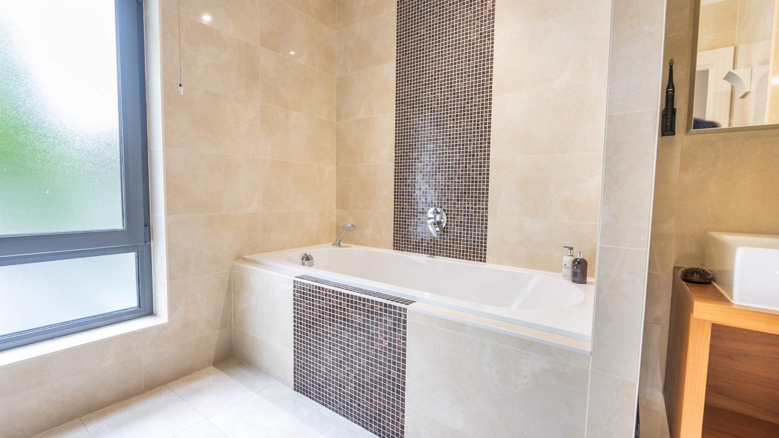



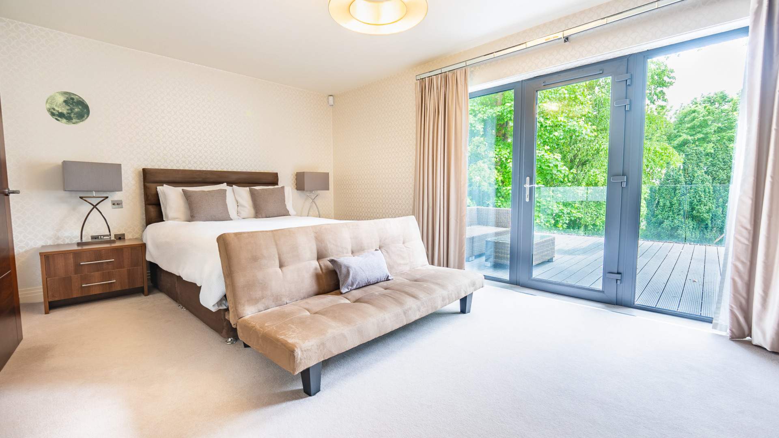
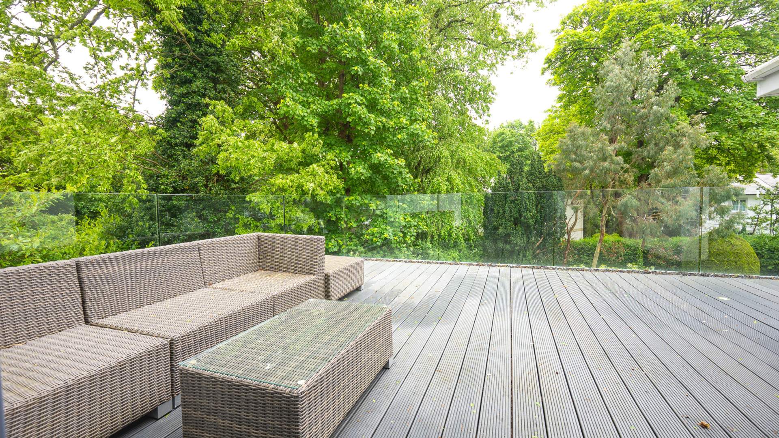

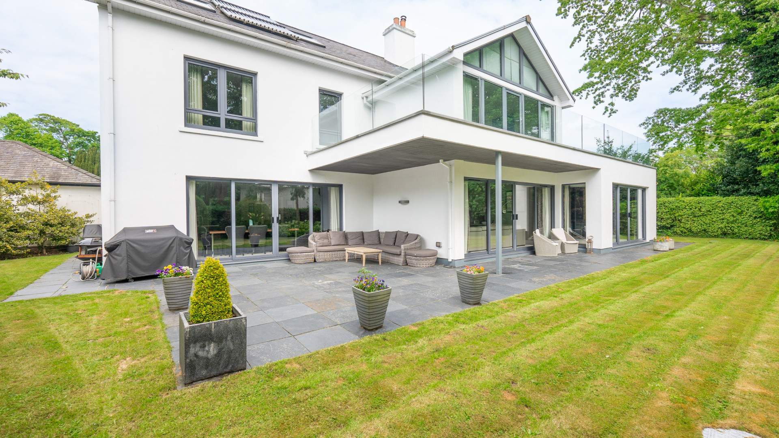

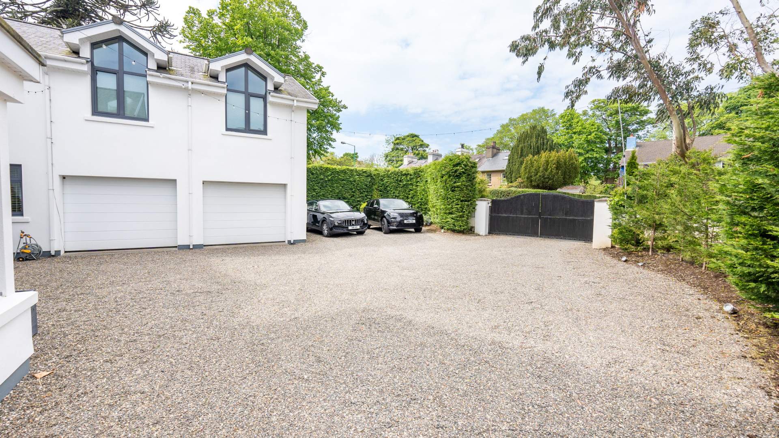


































- Reception Rooms: 4
- Bedrooms: 6
- Area: East, union mills
Magnificent 6 Bed Executive Detached Residence Located Within a Short Drive of Douglas' Town Centre. x2 Air Source Heat Pumps. Triple Glazed. Large Lawned Rear Garden. Integral Double Garage & Extensive Driveway.
Description
The property is a...
Magnificent 6 Bed Executive Detached Residence Located Within a Short Drive of Douglas’ Town Centre. x2 Air Source Heat Pumps. Triple Glazed. Large Lawned Rear Garden. Integral Double Garage & Extensive Driveway.
Description
The property is a bespoke architect designed family home offering almost 6,000sq/ft of accommodation which has been designed and constructed to exceed modern building regulations. Energy saving features include triple glazed krypton filled EcoTherm windows throughout. Solid concrete floors on the ground and first floors with underfloor heating. Solar heating with an anticipated 70% provision for domestic hot water needs, all backed up by a high efficiency gas condensing boiler.
The reception hallway is extremely impressive with a magnificent handcrafted walnut triple height staircase with contemporary chandeliers. Internal doors continue the walnut theme throughout the entire accommodation, floor and wall tiles supplied by Porcelanosa and lighting design provided by Luminaires using a range of designer light fittings from companies such as Flos, iGuzzini and Spiridon.
All television points are wired with CAT 5 and Systemline multi-room entertainment has been installed in all principal reception rooms and bedrooms.
The internal finishing including curtains, blinds and wallpaper were supplied by Cubbin & Bregazzi who have created a blend of themes to reflect the different elements of day to day living. The stunning Andrew Williamson kitchen has been constructed out of wenge dark wood with contrasting silestone worktops.
The entire accommodation has been designed with flexibility and a feeling of space and quality, the principal drawing room has an oversized feel and can be subdivided with the use of furniture to provide a formal dining area for example. To the rear of the drawing room there is a garden lounge with views over the garden to the rear. A large opening communicates with a substantial kitchen/breakfast room with access to the study, utility room and garage.
The principal bedroom suite on the first floor has a sumptuously appointed en-suite with a balcony enjoying views over the south facing rear garden. Bathroom fittings for the property are supplied by Villeroy and Boch and Hansgrohe.
There are 4 further en-suite bedrooms and a quite exceptional first floor living area which has been designed as either a home gym, games room or home office, the first floor utility room can be used in conjunction with this space. A further staircase rises to the second floor where there are two further bedrooms, one of which has an en-suite.
Externally the property is approached via electric gates with floodlit gardens, the driveway has a Nidagravel system in place which has been designed for ease of use. The property enjoys a large lawned south facing rear garden with hedged boundaries providing ample privacy.
Accommodation
Entrance
Impressive solid wood entrance door with sealed unit double glazed panels giving access to:
Entrance Vestibule
Twin mounted lights. Glazed double doors leading via a tiled entrance into:
Impressive Galleried Reception Hall
Magnificent American black walnut double height staircase. Contemporary chandeliers. Tiled underfloor heating. Security panel. Cloaks cupboard.
Cloakroom (approx. 6’7 x 3’9)
Fitted with a two piece suite comprising wall mounted wash hand basin and wall mounted with concealed cistern w.c. Part tiled walls. Vanity mirror with integrated light.
Lounge (approx. 18’8 x 18’4)
Double doors from the reception hall. Sliding doors into:
Formal Dining Room (approx. 17’2 x 14’5)
An impressive art deco style coved ceiling and skirting adorn the room. Square sealed unit double glazed bay window to front elevation. Dual aspect sealed unit double glazed windows to side elevation. Feature flush fitting log effect gas fire set in a traditional surround with raised hearth. Television and satellite points. Series of integrated speakers. Downlighters. Twin contemporary ceiling lights. Systemline multi room entertainment control pad. Glazed double doors leading to:
Garden Lounge (approx. 17’2 x 15’11)
The quiet room has been decorated to instill a sense of quiet and calm and is an ideal adults relaxation room. Wall mounted satellite points. Systemline control points. Twin remote speakers. Series of downlighters. Sealed unit double glazed patio doors leading to the garden and covered patio area. Double doors leading from Drawing Room to:
Family Room (approx. 17’1 x 15’0)
Wall mounted flush fitting log effect gas fire. Wall mounted satellite points. Systemline control panel. Twin ceiling mounted speakers. Series of downlighters. Sealed unit double glazed patio doors to garden with covered patio ideal for evening drinks and barbeques. Open access to:
Luxury Kitchen (approx. 24’1 x 19’8)
An exceptional Andrew Williamson contemporary two-tone luxury kitchen fitted with a series of solid wenge wood waist high and full height units. Contrasting cream silestone work tops incorporating a Franke stainless steel undermounted sink with separate Franke stainless steel waste disposal unit. Chrome mixer tap. Neff four-ring induction hob. Cream silestone upstands. Concealed lighting. Neff retractable stainless steel air extractor system. Integrated double pan drawer and bin store. Integrated Neff dishwasher. Retractable full height spice rack. Neff integrated double fridge and freezer. Superb illuminated corner larder unit with twin retractable doors. Integrated twin Neff stainless steel ovens with separate steam oven and Neff stainless steel coffee maker. Freestanding preparation island finished with dark wood and contrasting cream, silestone work top incorporating a Franke undermounted sink with mixer tap. Right angled solid wood breakfast island with retractable power supply. Recessed wall mounted flat screen television housing with contrasting plinth and drawers beneath. Cream floor tiles with underfloor heating. iPod docking housing. Systemline control pads. Series of downlighters. Twin ceiling mounted speaker points. Sealed unit double glazed patio doors lead from the Kitchen Breakfast Room to rear south facing garden. Doorway to Utility Room and doorway to:
Study (approx. 11’10 x 10’0)
Contemporary ceiling light. Computer point. Cream tiled floor with underfloor heating.
Utility Room (approx. 10’0 x 8’0)
Fitted with a range of high gloss white cupboards and oak work surfaces. Stainless steel single drainer sink unit. Solid oak seating area. Extensive series of fitted cupboards. Extractor fan. Cream tiled floor with underfloor heating. Personal door to Garage. Security control panel.
First Floor
Approached via a bespoke curved American black walnut double height staircase.
Main Landing
Superb full height picture window to front elevation.
Bedroom 1 (approx. 17’2 x 13’1)
maximum Series of downlighters. Twin ceiling mounted speaker points. Systemline control pad. Wall mounted satellite points. Bedside lighting. Part glazed full width picture window to the rear elevation. Sealed unit double glazed doors to Sun Terrace with seamless glass balcony rail providing views over the south facing rear garden.
En-Suite Shower Room (approx. 14’2 x 9’0)
Fitted with a double walk-in wet room shower with glass screen and oversized rain shower and separate personal shower, wall mounted twin wash hand basins and wall mounted concealed cistern W.C. Contrasting fully tiled walls. Tiled floor with underfloor heating. Series of uplighters and downlighters. Triple mirror fronted cabinet with lighting. Extractor fan. Contemporary stainless steel heated towel rail. Sealed unit double glazed window to rear elevation.
Bedroom 2 (approx. 18’1 x 11’8)
Sealed unit double glazed full height window to rear elevation. Bedside light controls. Wall mounted satellite points. Sealed unit double glazed doors to Sun Terrace with seamless glass balcony rail providing views over the south facing rear garden.
En-Suite Shower Room (approx. 9’10 x 6’2)
Fitted with a double walk-in wet room with glass screen and oversized rain shower and separate personal shower, wall mounted wash hand basin and wall mounted concealed cistern W.C. Contrasting fully tiled walls. Tiled floor with underfloor heating. Series of downlighters and uplighters. Wall mounted stainless steel heated towel rail. Extractor fan. Sealed unit double glazed window to side elevation. Mirror fronted double glazed cabinet with lighting.
Bedroom 3 (approx. 17’2 x 10’4)
Sealed unit double glazed full height window to front elevation. Bedside light controls. Wall mounted satellite points.
En-Suite Shower Room (approx. 9’6 x 5’11)
Fitted with a double walk-in wet room with glass screen and oversized rain shower and separate personal shower, wall mounted wash hand basin and wall mounted concealed cistern W.C. Contrasting fully tiled walls. Tiled floor with underfloor heating. Series of downlighters and uplighters. Wall mounted stainless steel heated towel rail. Extractor fan. Sealed unit double glazed window to side elevation. Mirror fronted double glazed cabinet with lighting.
Bedroom 4 (approx. 18’4 x 10’4)
Wall mounted soft lighting control point. Bedside light switches. Wall mounted satellite points. Sealed unit double glazed windows to side and rear elevation. Series of downlighters. Central ceiling light. Doorway to:
En-Suite Shower Room (approx. 9’6 x 5’11)
Fitted with a double walk-in wet room with glass screen and oversized rain shower and separate personal shower, wall mounted wash hand basin and wall mounted concealed cistern W.C. Fully tiled walls. Tiled floor with underfloor heating. Series of downlighters and uplighters. Wall mounted stainless steel heated towel rail. Extractor fan. Sealed unit double glazed window to side elevation. Mirror fronted double glazed cabinet with lighting.
Cinema Room/Gym (approx. 20’2 x 16’1)
Wall mounted satellite television point. Twin ceiling mounted speakers. Contemporary ceiling light. A quite superb flexible living space with full height windows to front and side elevations with a series of wall mounted lights. Systemline control pad.
Utility Room (approx. 7’2 x 6’2)
Fitted with high gloss white base and wall units. Contrasting oak work surfaces incorporating a stainless steel single drainer sink unit with mixer tap. Cream tiled floor with underfloor heating. Systemline Homenet server point. Recess for washing machine and tumble dryer. Contemporary ceiling light.
Second Floor
Approached via a solid American black walnut turned staircase rising to:
Galleried Landing
Views over the front elevation. Series of wall lights. Doorway to:
Bedroom 5 (approx. 17’0 x 17’0)
Part restricted headroom. Twin Velux skylights to rear elevation. Bedside light switches. Double fitted cupboard with extensive under eaves storage space. Satellite points. Separate cupboard housing pressurised hot water system. Doorway to:
En-Suite Wet Room
Comprising double walk-in wet room with glass screen and oversized rain shower and separate personal shower, wall mounted wash hand basin and wall mounted concealed cistern W.C. Contrasting fully tiled walls. Tiled floor. Series of downlighters and uplighters. Wall mounted stainless steel heated towel rail. Extractor fan. Mirror fronted double glazed cabinet with lighting.
Bedroom 6/Study (approx. 18’9 x 17’11)
Part restricted headroom. Twin Velux skylights to rear elevation. Soft light and satellite point. Large under eaves storage cupboard. Contemporary ceiling light.
Outside
The front of the property is approached via electric double wooden gates with curved walling to the front boundary. The front garden is enclosed by a series of conifers with numerous spotlights illuminating the house and gardens. Extensive gravelled driveway and turning area providing ample off road parking and access to the double garage.
The rear of property enjoys a large lawned south facing garden enclosed by fencing, walls and hedging. Variety of mature specimen trees. Gardens lead to both sides of the property. Gateway leading to the front driveway. External water supply.
Integral Double Garage (approx. 23’1 x 18’10)
Twin electric up and over doors. Gas fired central heating boiler. Pressurised hot water system and solar heating controls. Power, light and water attached. Personal door to garden. Sealed unit double glazed windows to side elevation. Personal door to Utility Room.
Services
All main services are connected, including mains gas. Air source heat pump.
Directions
Travelling from Douglas along Peel Road, continue into the village of Union Mills passing the petrol station on the left hand side, where Audley House can be found approximately two hundred metres along on the left hand side.

