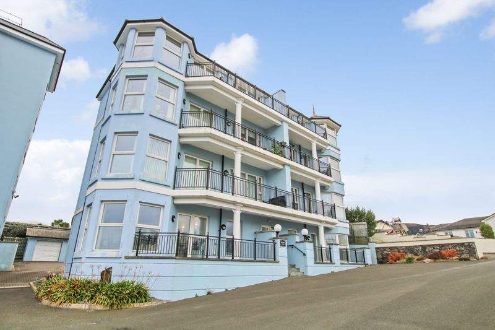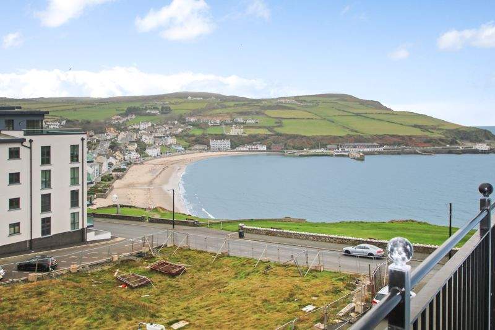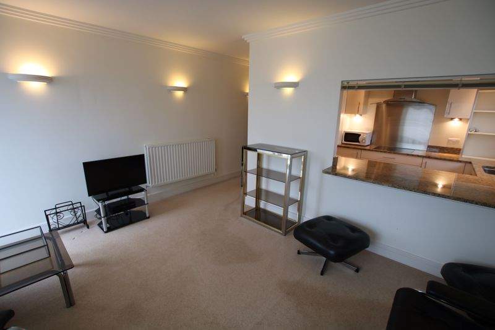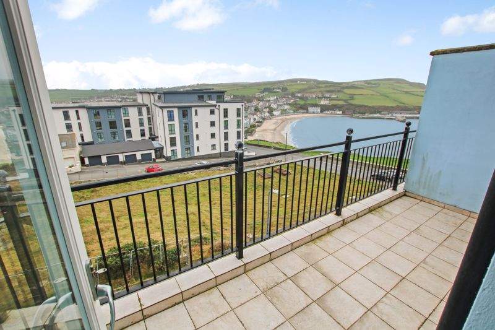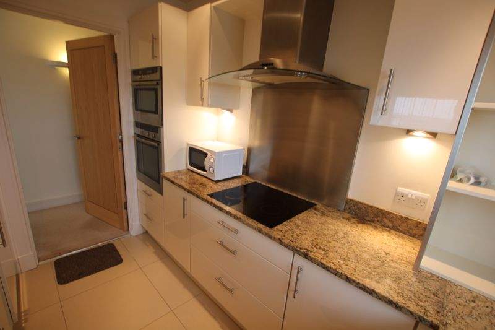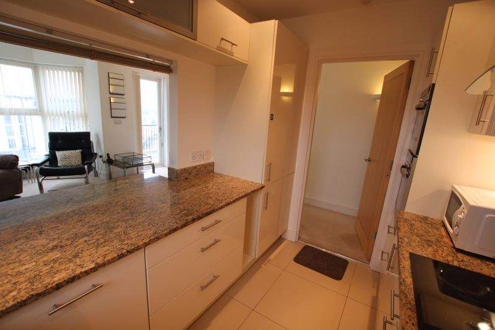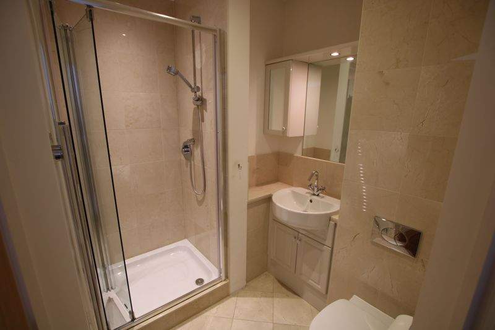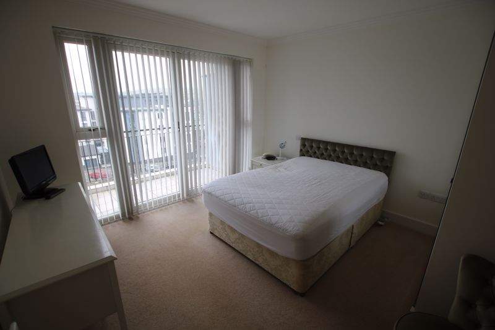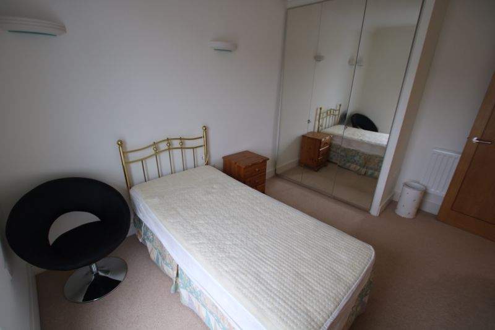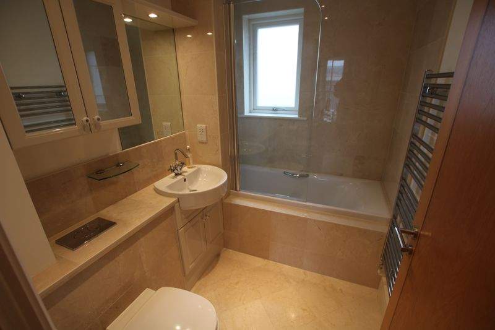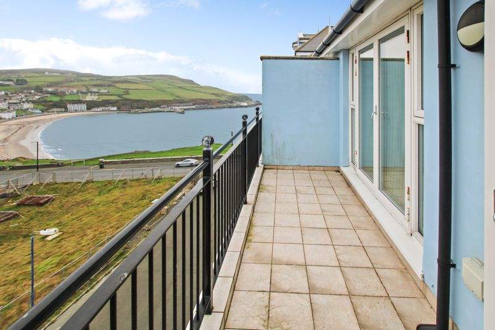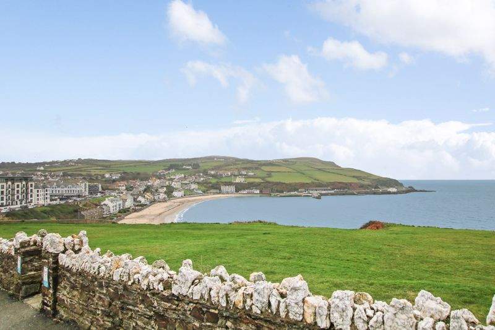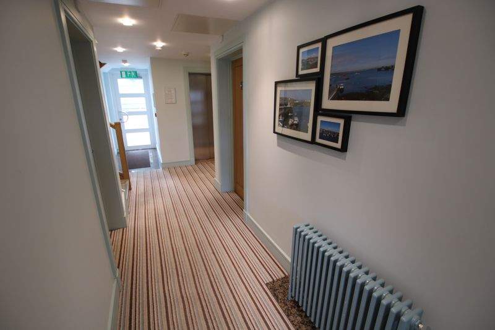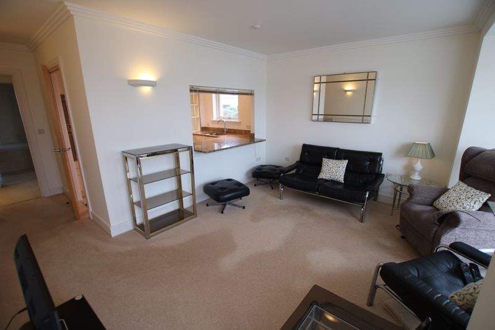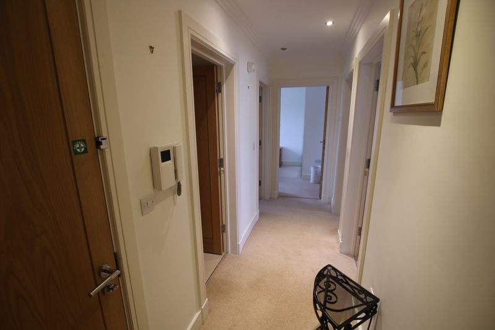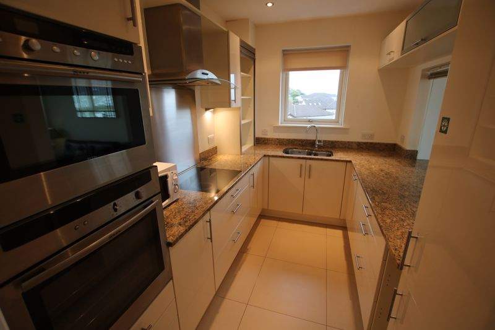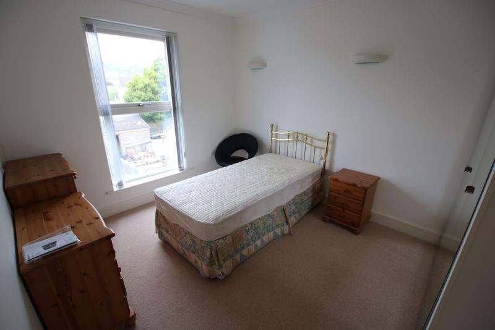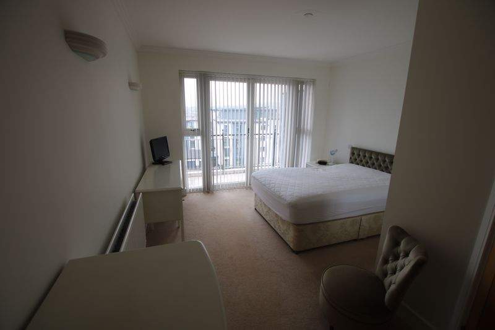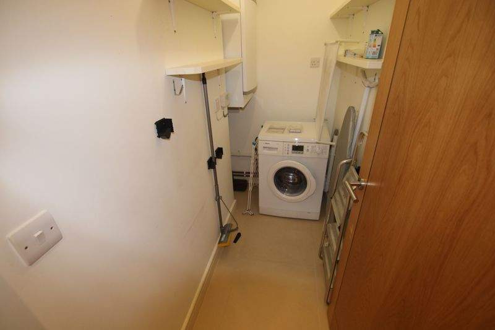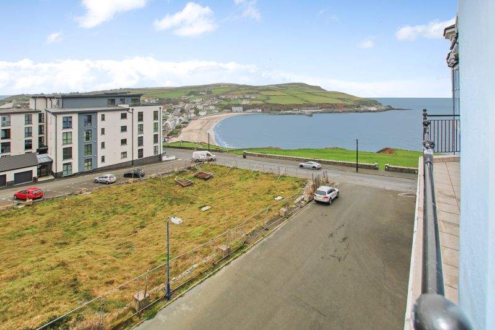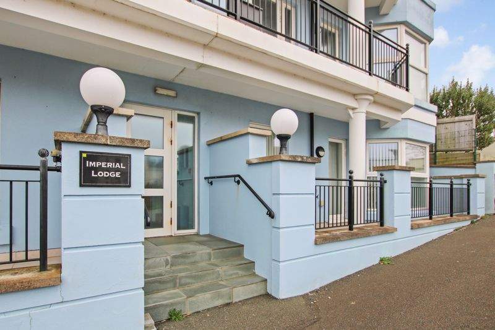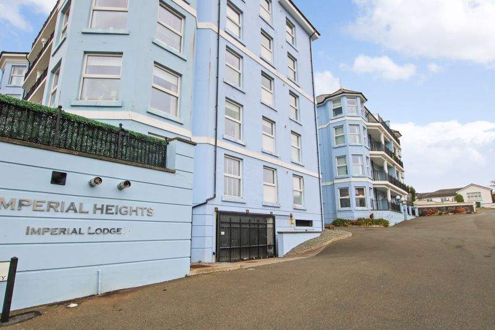Beautifully presented, purpose built top floor apartment that boasts breathtaking views over Port Erin Bay. Located just minutes from the shops, beach and local amenities, this spacious residence offers a generous lounge/dining, complete with a door leading to a large balcony – perfect for enjoying the stunning scenery. Quality fitted kitchen, 2 double bedrooms, with the master bedroom enjoying direct access also to the balcony, and en-suite shower room. A stylishly fitted bathroom adds to the comfort of the space. Designated parking space at the rear and easy access via lift and stairs to all floors. Offered with no onward chain, making it an ideal choice for those seeking a seamless transition to coastal living.
LOCATION
Travelling through Port Erin along Station Road, bear right onto The Promenade and proceed ahead up the hill. Turn right into Ocean Castle Drive just before Imperial Heights, and Imperial Lodge can be found along on the left hand side.
COMMUNAL ENTRANCE
Post boxes. Intercom. Door to:
COMMUNAL HALL
Staircase and lift to all floors. Rear access door to parking area.
MAIN APARTMENT DOOR
HALLWAY
Intercom.
LARGE WALK-IN STORE/UTLITY
Plumbing for washing machine.
LOUNGE/DINING
17′ 8” x 14′ 9” (5.38m x 4.49m)
Superb light and airy room with spectacular sea views. Large front window. Opening to kitchen. Door to balcony.
KITCHEN
10′ 4” x 7′ 2” (3.15m x 2.18m)
Good range of cream Alno wall and base units with granite worktops incorporating Neff appliances consisting of stainless steel oven, integral dishwasher, touch induction hob, stainless steel and glass cooker hood, 1 1/2 bowl sink unit, integral fridge/freezer, large worktop and opening to lounge, tiled floor, tiled splashbacks. Side window.
BEDROOM 1
16′ 7” x 11′ 9” (5.05m x 3.58m)
Large double bedroom with door to balcony. Fitted built-in wardrobes.
EN-SUITE SHOWER ROOM
Large walk-in shower, wash hand basin in vanity unit, w.c., chrome ladder style heated towel rail, tiled walls and floor, downlighters. Xpelair.
BEDROOM 2
13′ 7” x 14′ 6” (4.14m x 4.42m)
Nice sized double bedroom. Rear aspect with pleasant views towards Bradda. Built-in wardrobes.
BATHROOM
Modern fitted quality suite comprising panelled bath with shower over, wash hand basin in vanity unit, display shelving, w.c., chrome ladder style heated towel rail, tiled walls and floor. Xpelair.
OUTSIDE
1 Designated parking space to rear (parking space No. 11).
BALCONY
19′ 10” x 4′ 3” (6.04m x 1.29m)
Stunning views. Tiled flooring. Doors to lounge/dining and bedroom 1
SERVICES
Mains water, drainage and electricity. Metered gas fired central heating and hot water from communal supply. uPVC double glazing.
POSSESSION
Leasehold. Management Company in place. 999 year lease from 2009. Management Fees approx. £2900 per annum. Vacant possession on completion. NO ONWARD CHAIN. The company do not hold themselves responsible for any expenses which may be incurred in visiting the same should it prove unsuitable or have been let, sold or withdrawn. DISCLAIMER – Notice is hereby given that these particulars, although believed to be correct do not form part of an offer or a contract. Neither the Vendor nor Chrystals, nor any person in their employment, makes or has the authority to make any representation or warranty in relation to the property. The Agents whilst endeavouring to ensure complete accuracy, cannot accept liability for any error or errors in the particulars stated, and a prospective purchaser should rely upon his or her own enquiries and inspection. All Statements contained in these particulars as to this property are made without responsibility on the part of Chrystals or the vendors or lessors.
SEE LESS DETAILS
