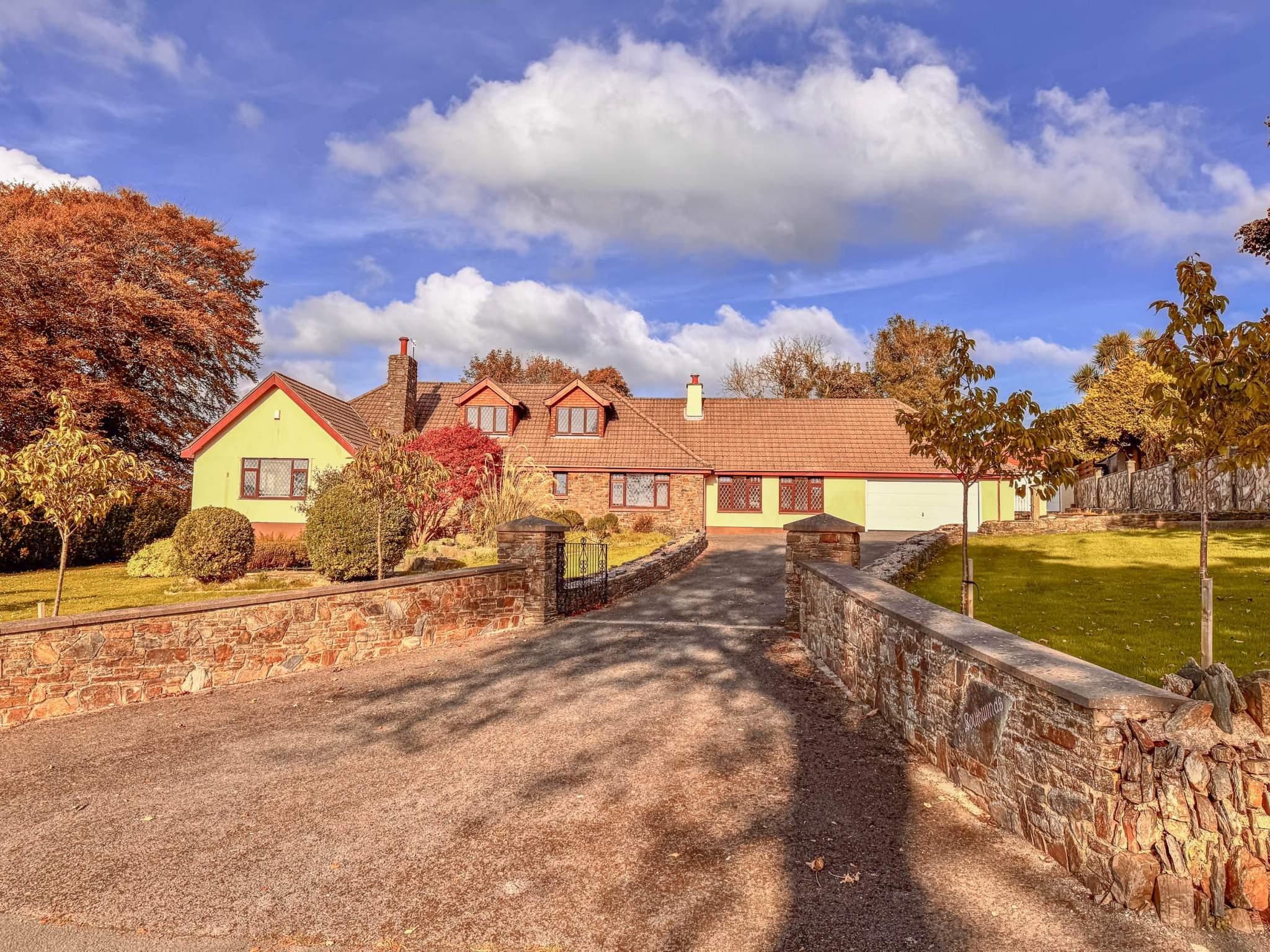Large attractive Dormer Bungalow, set in a generous elevated plot Modernisation required throughout the property and has huge potential Planning Permission to convert to 4 Bedrooms (all En-Suite) & single storey Garden/Sun Room extension (22/00816/B) Lounge, Family Room, Dining Room, Study. W.C. Spacious Kitchen, spacious Utility Room and 3 En Suite...
- Large attractive Dormer Bungalow, set in a generous elevated plot
- Modernisation required throughout the property and has huge potential
- Planning Permission to convert to 4 Bedrooms (all En-Suite) & single storey Garden/Sun Room extension (22/00816/B)
- Lounge, Family Room, Dining Room, Study. W.C.
- Spacious Kitchen, spacious Utility Room and 3 En Suite Bedrooms
- Integral Double Garage and Detached Double Garage
- Large front and rear gardens
- Large driveway with parking for multiple vehicles
- Viewing highly recommended
Black Grace Cowley are delighted to offer Southwinds on Church Road in Onchan to the market. This circa 3,700 sq.ft detached residence is sat within approx. 0.7 acres of private gardens, opposite St Peter’s Church in Onchan. In addition to the main dwelling, there is a separate detached double garage the rear of the plot, the gardens surrounding the property are mainly lawned with a mixture of stone wall and mature shrub borders. The property benefits from rural views towards the Creg Ny Baa. Tarmac driveway to the front, which is gated, giving access to a large off street parking area, enough for 4+ vehicles.
Entering the property via the entrance porch, which is very spacious with ample room to create a boot room, a fully glazed door then gives access through to the spacious entrance hall with coved ceilings. Off the entrance hall, is a downstairs WC. A large fitted kitchen, which looks onto the rear garden with an arched entrance through to a scullery/washroom, off of which there’s a large walk in airing cupboard which houses the hot water cylinder and a large boiler store. From the scullery room, is a door into a large utility which has a uPVC double glazed window and door giving access out to the rear garden, space and plumbing for both washing machine and tumble dryer and a large bank of built-in storage cupboards across one wall. From the utility room, is a door into the integral double garage which has a an up and over door to the front, power, lighting and water, houses the gas metre and fuse board and lastly a gardener’s WC. Off the entrance hall is a door into a snug, with a feature fireplace to one corner, off the snug there is access into an additional reception room which could be used as a home office, there are two large double- glazed windows looking towards the church and down the property’s driveway. Also off the entrance hall, is the dining room with a set of uPVC double glazed sliding patio doors that lead out to a quarry tiled patio area and then on to the property’s rear gardens. The lounge is a dual aspect with three uPVC double-glazed windows looking onto the side gardens and across to the church, with a feature fireplace. In addition to the living and kitchen space on the ground floor, there is a good sized double bedroom situated to the rear of the property with an en-suite bathroom.
On the first floor is a spacious landing area with plenty of natural light provided through the window to front aspect, built in storage cupboard and loft hatch giving access to the roof space. Off the landing, is the master bedroom, which is a large double bedroom with ample space for dressing area and en-suite bathroom and an en-suite shower room, it could be split into two en-suite bedrooms. Lastly, of the landing, is bedroom 3 which has a built in storage cupboard, double glazed windows to front aspect and also has an en suite bathroom.
The property itself requires modernisation throughout, it does benefit from recent uPVC double-glazed windows and oil fired central heating. The spacious grounds, private surroundings and rural views make Southwinds a truly unique opportunity, in addition to the main dwelling there is also a detached double garage with a front roller door and side door giving access onto the gardens, which could enable the integral garage to be converted and create even more accommodation on the ground floor.
The current vendors have gone to the efforts of obtaining planning permission to remodel the property (22/00816/B)
SEE LESS DETAILS


