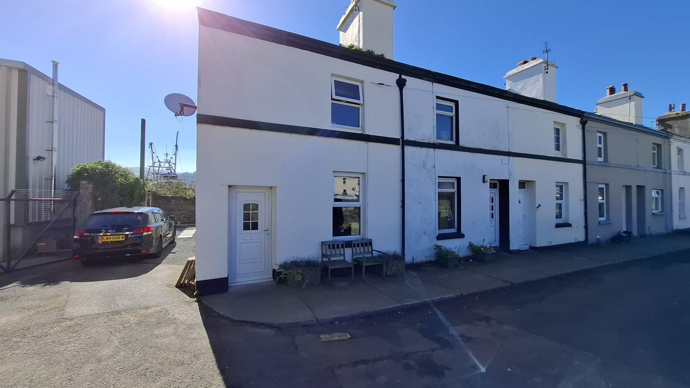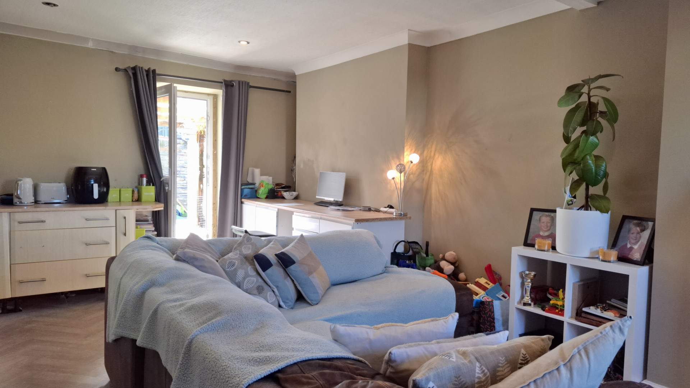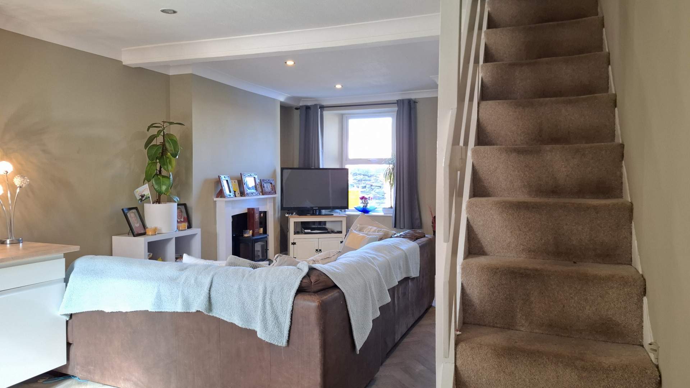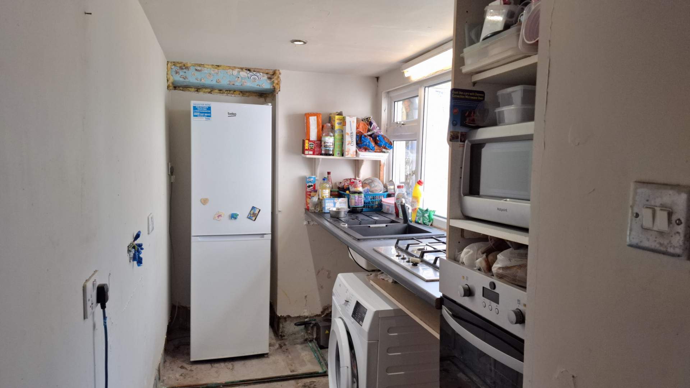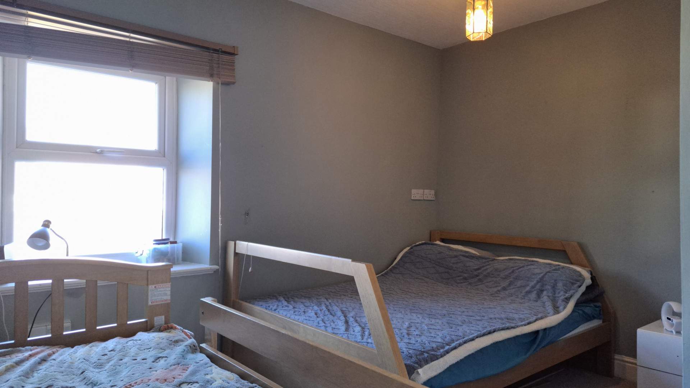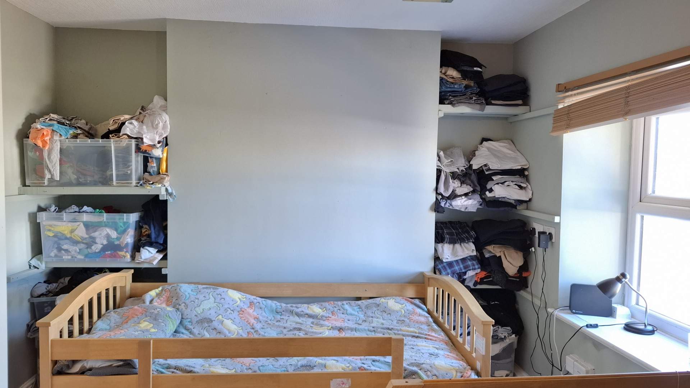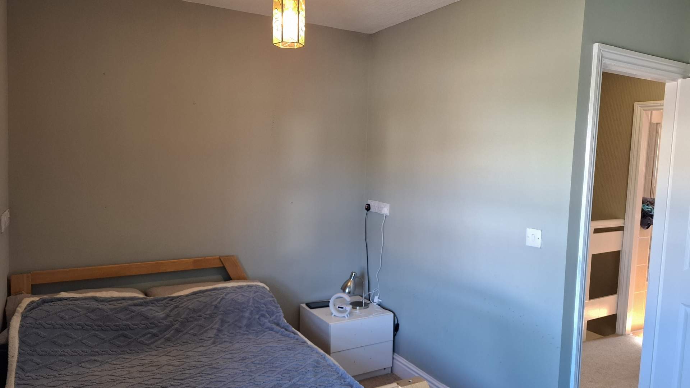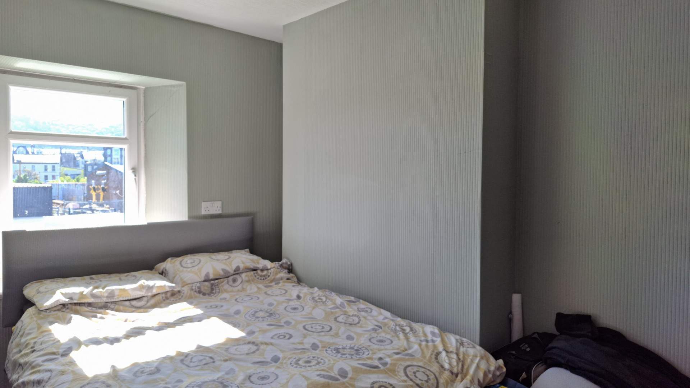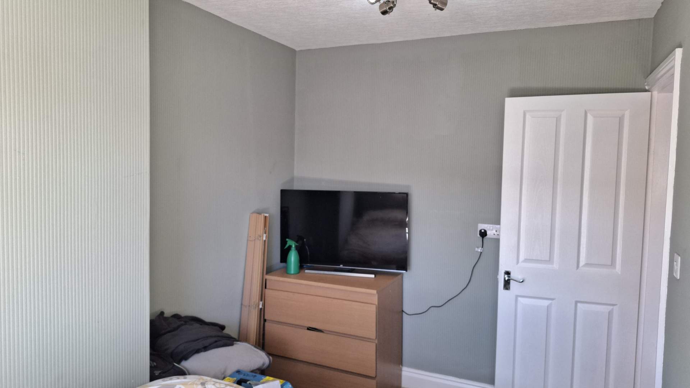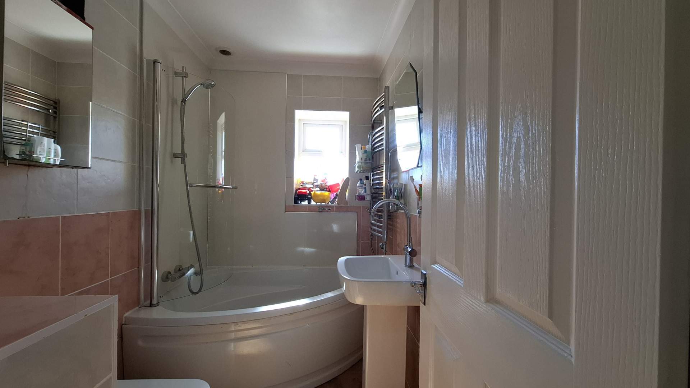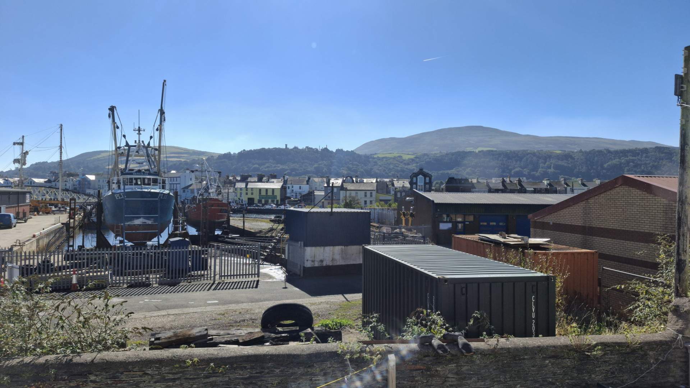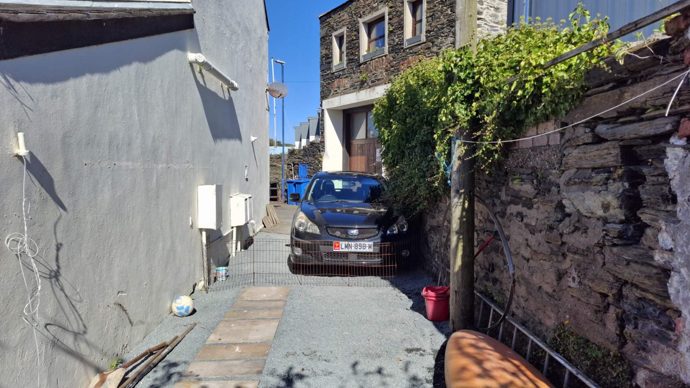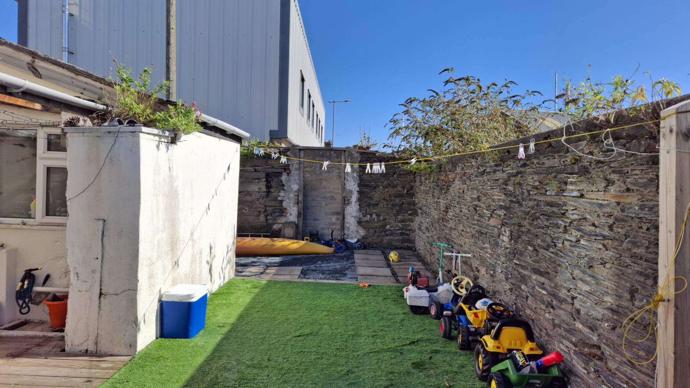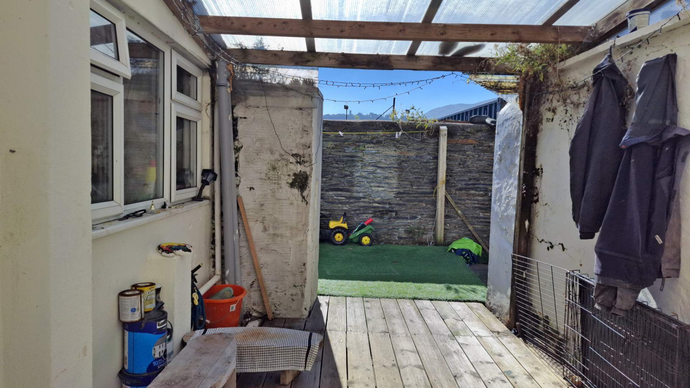2 Bedroom End of Terrace Cottage in Quiet Cul-de-Sac. Planning permission approved for kitchen extension. Private south facing suntrap courtyard. No onward chain.
Entrance porch
Entering through a uPVC double glazed door with a frosted window, the porch has an opening which leads into the lounge of the property. There is a wall light on your right and linoleum flooring throughout.
Lounge/Diner (Approx 22’6 x 13’6)
Spacious lounge with an electric fire with hearth as a central feature. There is a uPVC double glazed window looking on to the front aspect of the property and a uPVC double glazed door providing access to the rear aspect. At the rear of the lounge is a further opening which leads to the kitchen. The staircase providing access to the first floor has ample storage below in the double cupboard which also houses the gas boiler for the property. There are recessed ceiling lights and the linoleum flooring from the porch is continued throughout the lounge.
Kitchen (Approx 13’2 x 5’4)
A galley style kitchen located at the rear of the property which has planning permission approved to be extended. The kitchen has a uPVC double glazed window which looks on to the rear yard. Located under the window is a worktop with a Franke sink and a half with drainer. Adjacent to the sink is the four ring gas hob and a floor to ceiling cupboard houses the fan assisted oven and space for a microwave. There is plumbing and space under the work top for a standalone washing machine. At the far end of the kitchen is space for a free-standing fridge freezer. There are recessed ceiling lights and the floor is currently concrete. Please see permitted planning permission reference 20/01353/B as of 15/01/2021 in relation to the extension.
First floor landing (Approx 7’8 x 5’9)
A bright landing which allows access to the loft space of the property with a pull down ladder. The loft space is boarded and has lighting.
Bedroom 1 (Approx 12’11 x 10’6)
A large bright double bedroom located at the front of the property with three ceiling lights and carpeted flooring throughout.
Bedroom 2 (Approx 12’0 x 7’2)
A further double bedroom located at the rear of the property. Fantastic views from the bedroom window of the working shipyard, the Mountain and the summit of Snaefell in the distance. The bedroom has two ceiling lights and carpeted flooring throughout.
Bathroom (Approx 7’5 x 5’9)
A bright bathroom with a uPVC double glazed frosted window on to the rear aspect of the property. There is a white three-piece suite comprising of a corner bath with shower screen. The mixer tap has the shower attachment connected, located above the bath is the extractor fan. A pedestal sink with a wall mounted mirror above and a WC which has a wall mounted cupboard with mirrored door above. The walls are tiled floor to ceiling, with mermaid board around the bath. There is a ceiling light and wooden flooring throughout.
Outside
To the front of the property is the lane for Marsden Terrace and access to the side aspect of the property with it being at the end of the terrace. A parking space is provided on the gravel area to the side of the property with access required to the rear aspect at all times for other residents.
The rear of the property is very private with a mixture of decking currently covered with astro turf and a gravelled area with patio slabs. Outside the rear door is further decking and an outside tap which has a plastic roof for shelter.
Services
Mains water
Electricity
Drainage
Mains Gas
Rateable Value £TBA
Rates Payable £TBA
Offers All offers and negotiations through the offices of Cowley Groves & Co. Ltd.
Possession Vacant possession will be given on completion by arrangement.
Viewing Strictly by appointment through the Agents, Cowley Groves & Co. Ltd. 9 Parliament Street, Ramsey, IM8 1AS
Tel: 01624 812823
SEE LESS DETAILS
