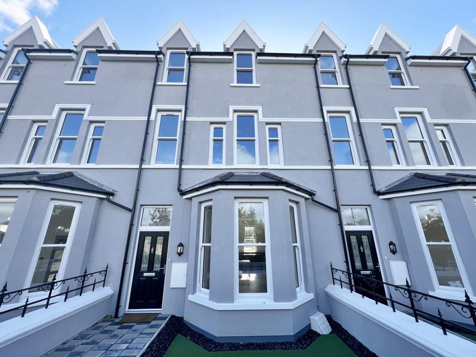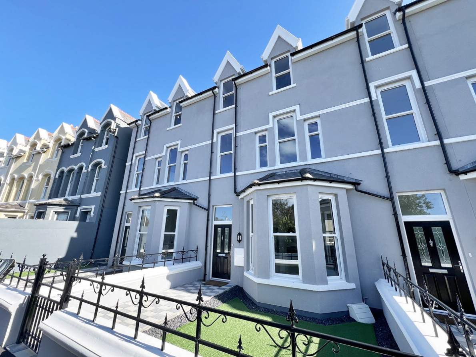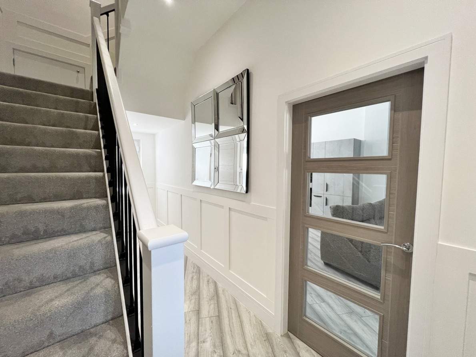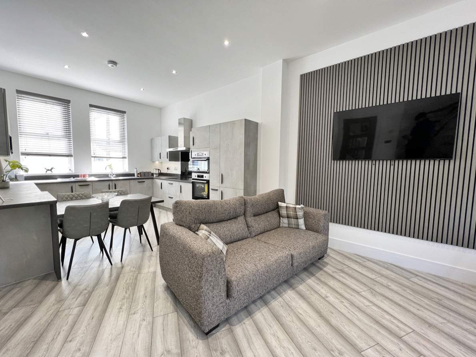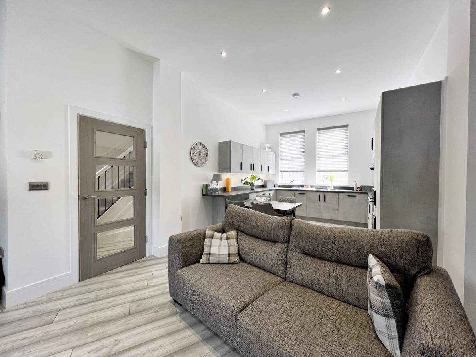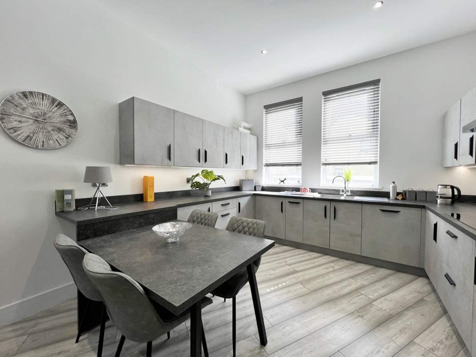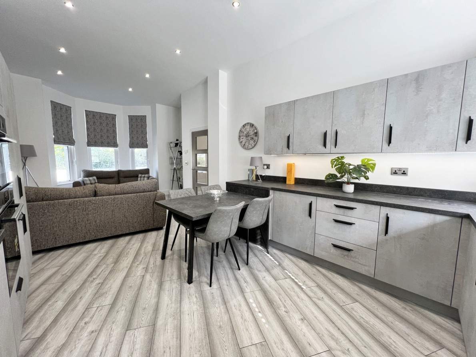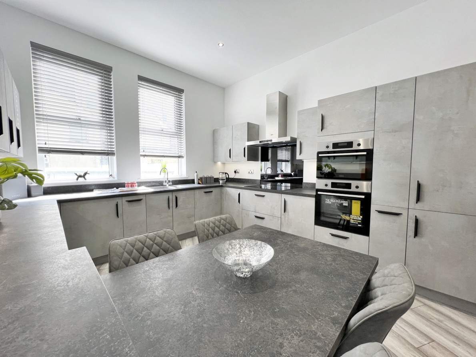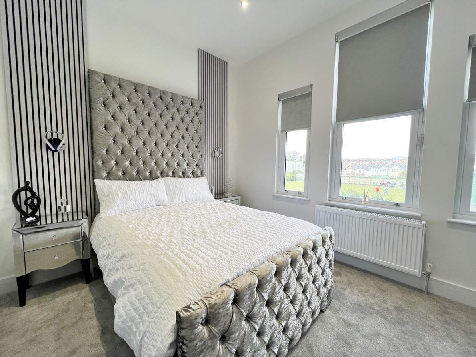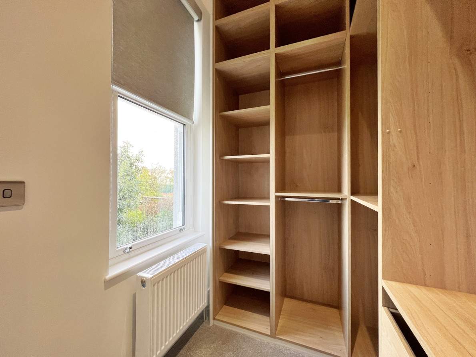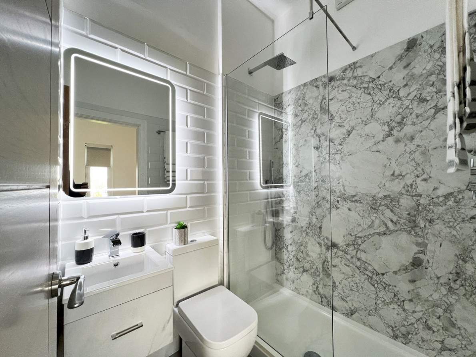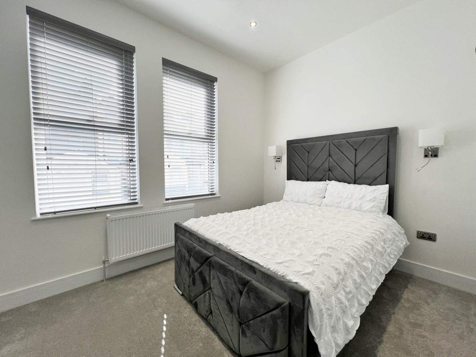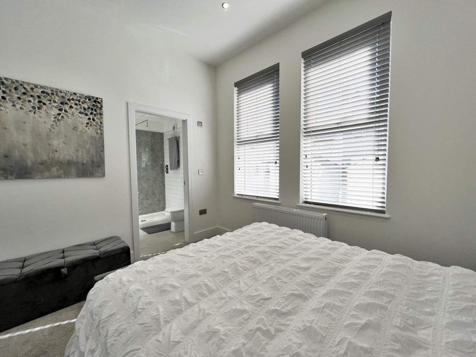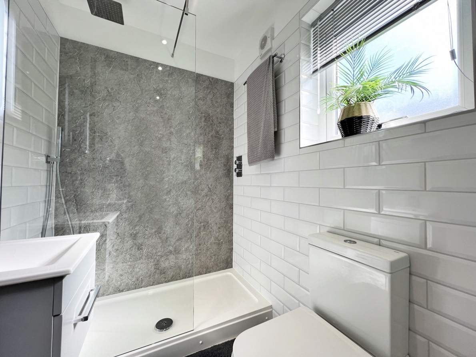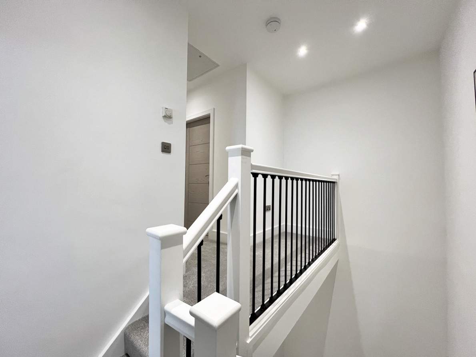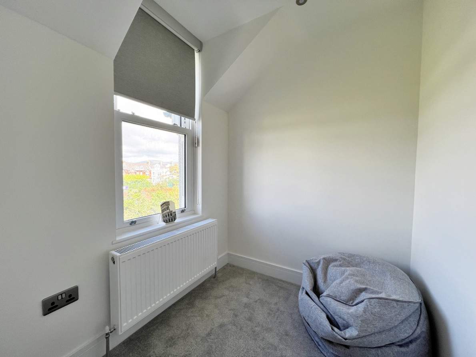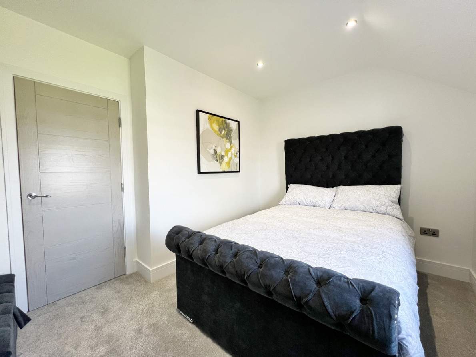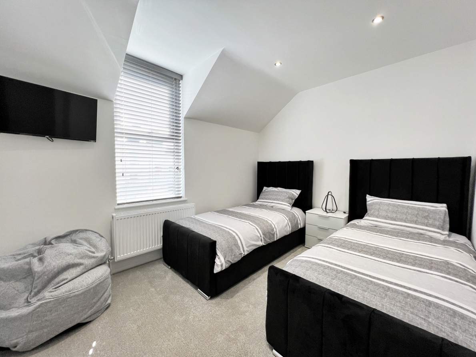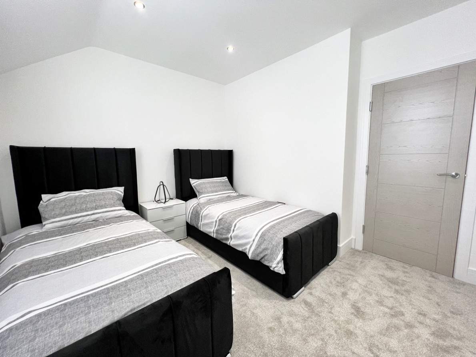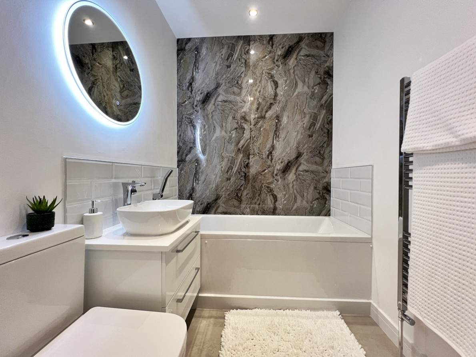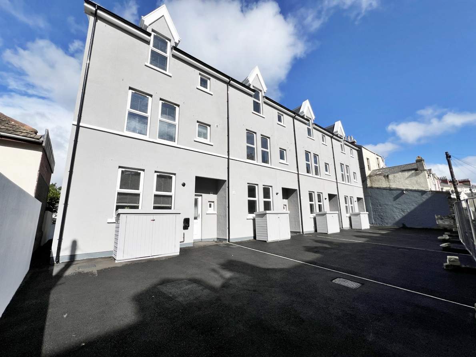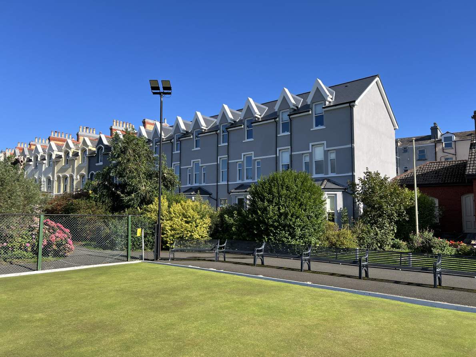Situated in the heart of Douglas, this brand new development offers four spacious, three-storey townhouses located at the end of a quiet cul-de-sac.
Thoughtfully designed to blend seamlessly with the surrounding Victorian architecture, these townhouses exude traditional charm at first glance. However, they are constructed using modern materials and built to the highest standards, featuring superior thermal insulation that exceeds typical requirements.
Each townhouse offers a contemporary living experience with efficient gas-fired underfloor heating and a pressurised hot water system for maximum comfort.
In this mid-terrace property, the ground floor boasts an open-plan lounge, a stylishly fitted breakfast kitchen, and a convenient cloakroom WC. On the first floor, you’ll find two well-appointed bedrooms, each with an ensuite, and the master bedroom also boasts a dressing room. The second floor comprises two additional bedrooms, a family bathroom, and a versatile office space, ideal for home working or a nursery.
Externally, the townhouses feature low-maintenance front gardens laid with Astroturf, complemented by harlequin flagged pathways that enhance the overall aesthetic. The boundary walls and decorative railings at the entrance maintain the classic Victorian feel, adding to the elegance of these homes.
In summary, this development provides a perfect blend of Victorian charm and modern convenience, offering spacious living in a central location in Douglas. With their meticulous design, high specification, and attention to detail, these townhouses present an exceptional opportunity for those seeking a distinctive home in the heart of town.
DIRECTIONS:
From the Rosemont traffic lights travel south along Bucks Road and turn right onto Kensington Road. Take the next right onto Raphael Road and right again onto Grosvenor Road and the property can be found at the end of the cul de sac.
