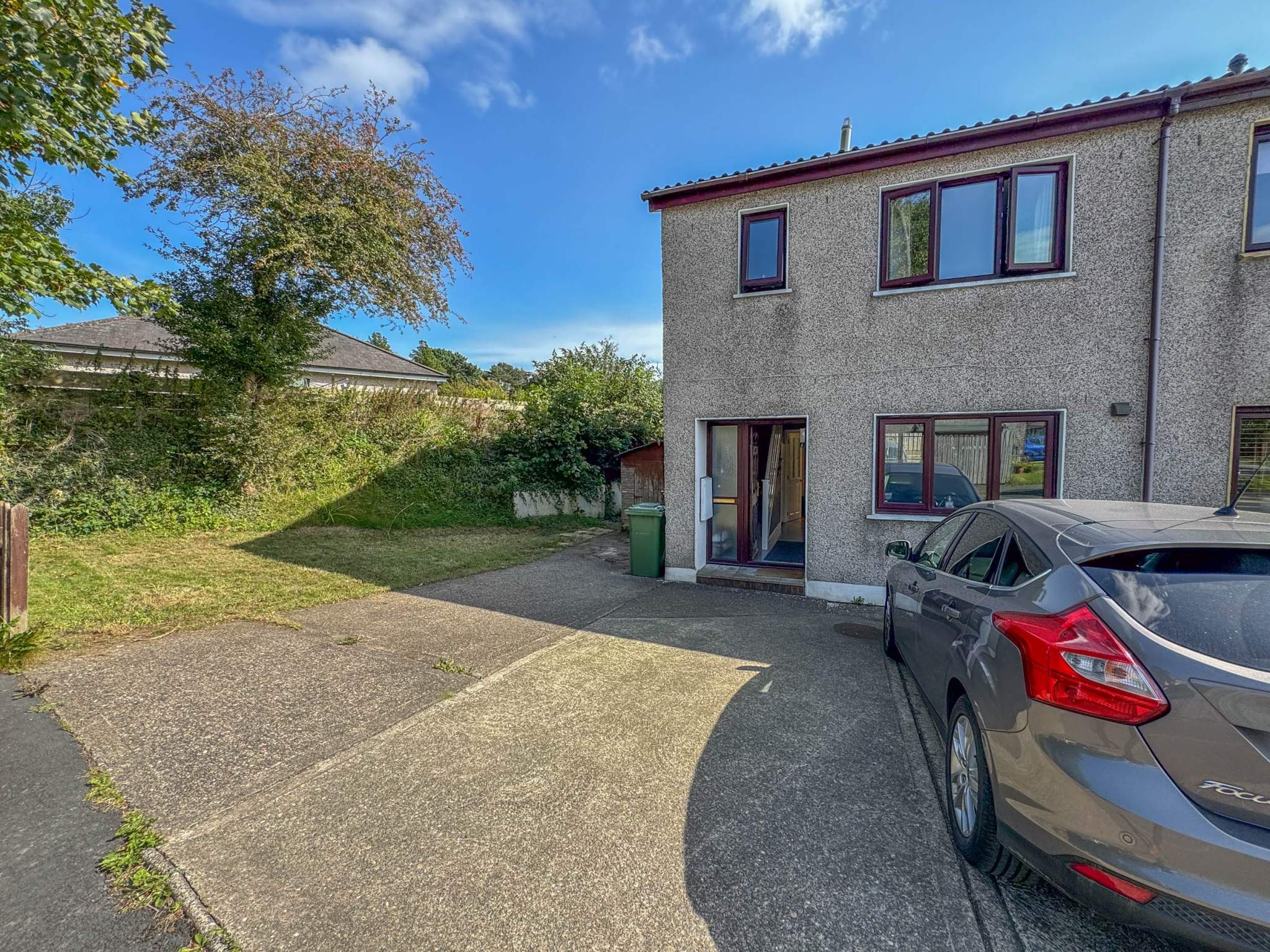Well presented end-terrace house Situated in a sought after area at the end of a cul-de-sac Lounge, Dining Kitchen, Conservatory 3 Bedrooms, Modern Bathroom Off road parking for 3 vehicles Paved rear garden uPVC double glazed, Gas fired central heating Black Grace Cowley are delighted to offer 46 Ballanawin to...
- Well presented end-terrace house
- Situated in a sought after area at the end of a cul-de-sac
- Lounge, Dining Kitchen, Conservatory
- 3 Bedrooms, Modern Bathroom
- Off road parking for 3 vehicles
- Paved rear garden
- uPVC double glazed, Gas fired central heating
Black Grace Cowley are delighted to offer 46 Ballanawin to the market. Situated in sought after area in Douglas and within close proximity to Nobles Hospital, schools and only a short drive into the Douglas town centre. To the front of the property is concrete hardstanding providing off road parking for three vehicles. Entering the property via the uPVC front door which leads into an entrance hall with stairs to the first floor and an understairs storage cupboard housing the gas boiler. Off the hall, situated at the front of the property, is a good size dining kitchen fitted with navy painted base and wall units with contrasting worktops, integrated appliances to include an eyelevel oven and grill, ceramic hob, dishwasher and space for a fridge freezer and plumbing for a washing machine and tiled floors. At the end of the hall is a door into the lounge which stretches the width of the property with double doors leading into the conservatory. The conservatory enjoys views over the rear garden with uPVC double glazed doors leading out to the paved garden.
On the first floor is a good size landing with an airing cupboard. Bedroom 1 is situated to the rear of the property and enjoys views of the rear aspect. Bedroom 2 is situated at the front of the property and is a good size double with fitted wardrobes. Bedroom 3 is situated at the rear and is a good size single room. Finally, off the landing is a recently fitted modern bathroom comprising of a bath with shower over, wash hand basin with vanity unit below and WC, tiled floors.
At the front of the property is a concrete driveway providing off road parking for three vehicles. To the rear is a private paved garden with timber fencing to the boundaries, providing a safe and enclosed area for children or pets.
Gas fired central heating. uPVC double glazed.
SEE LESS DETAILS


