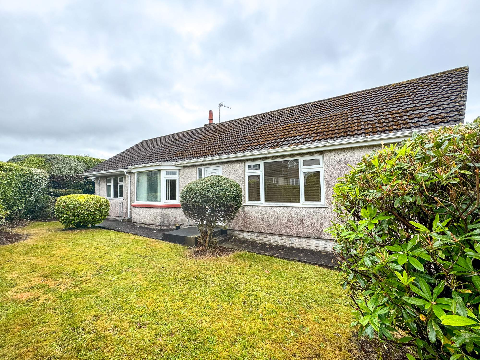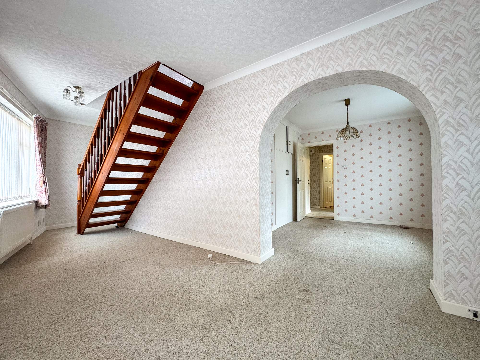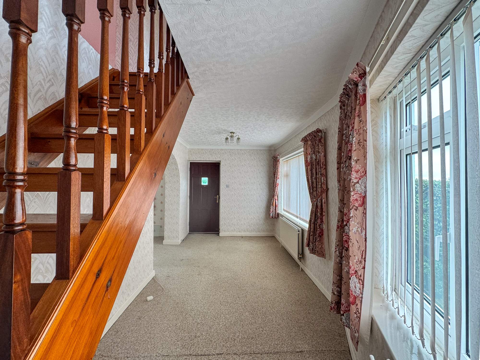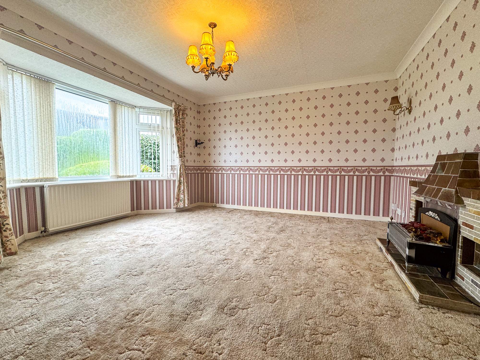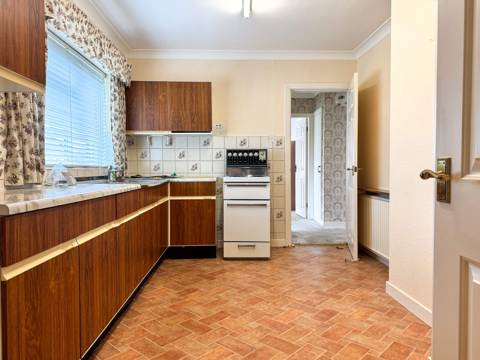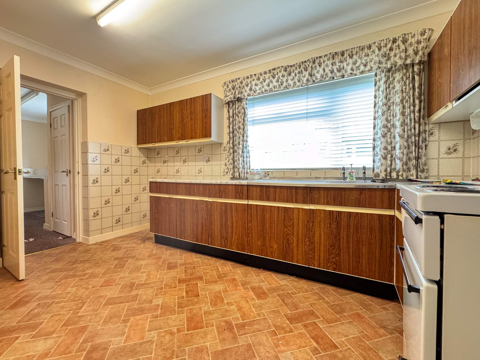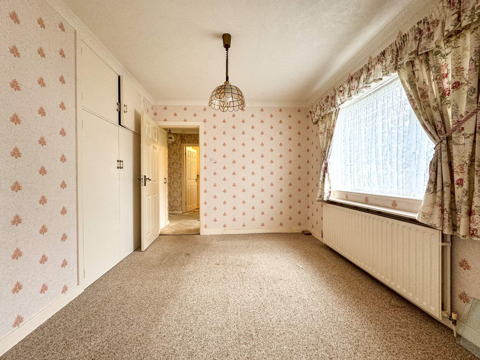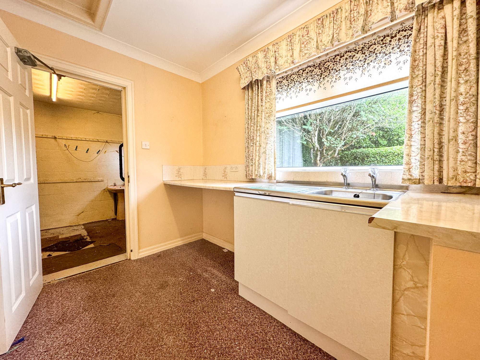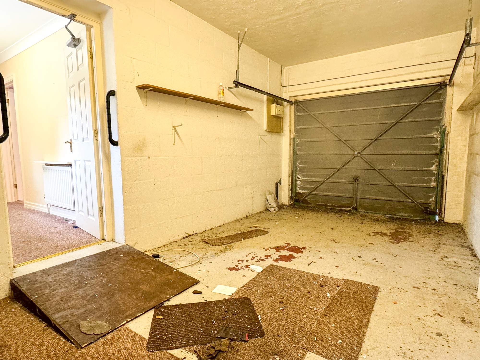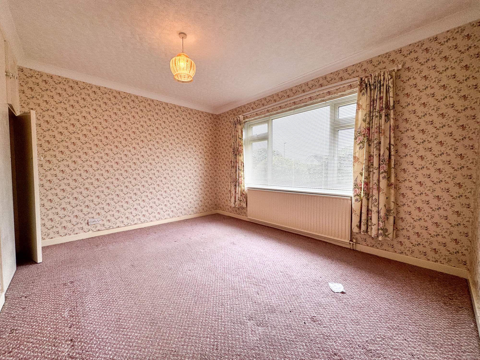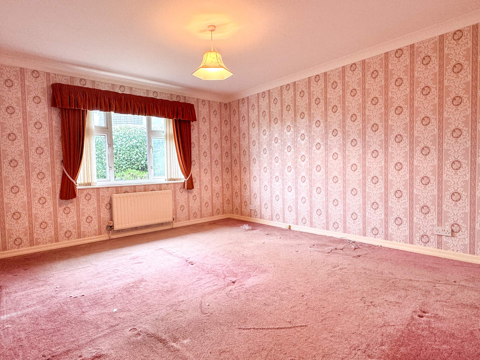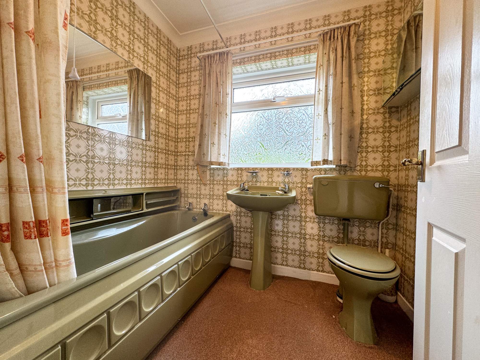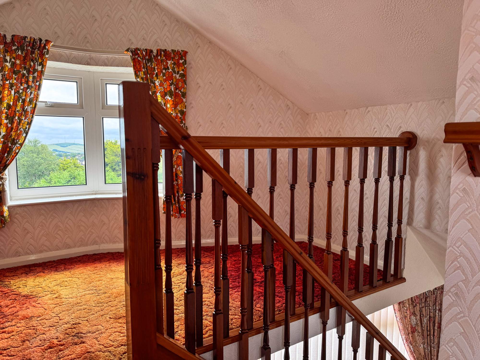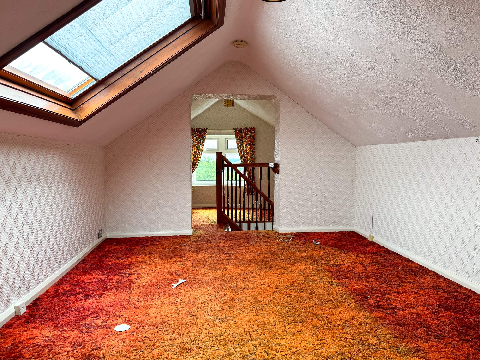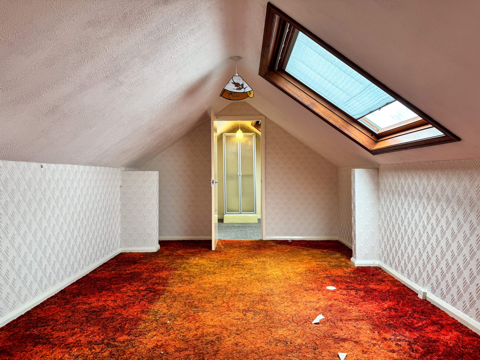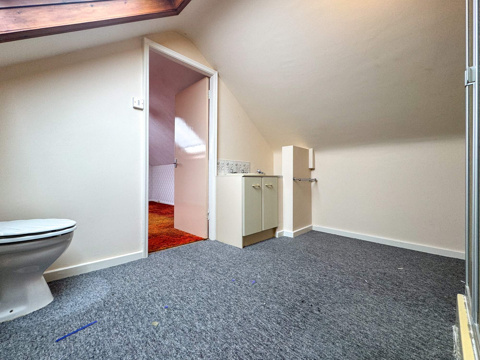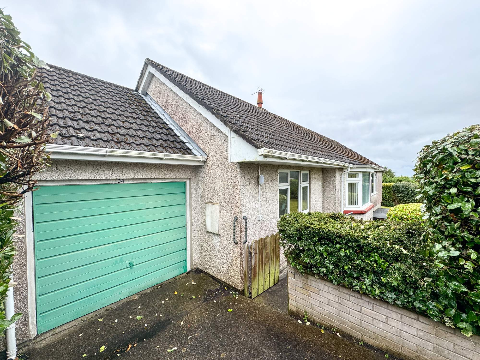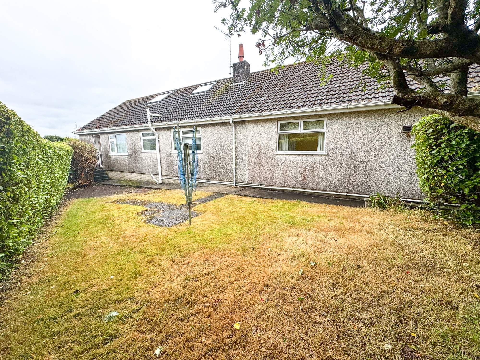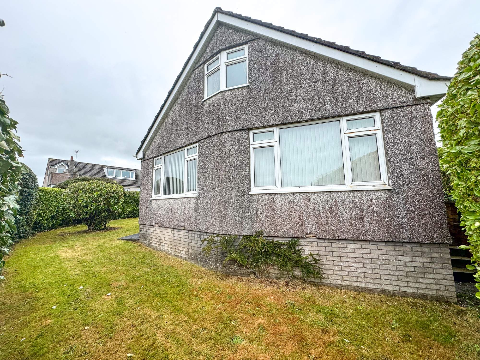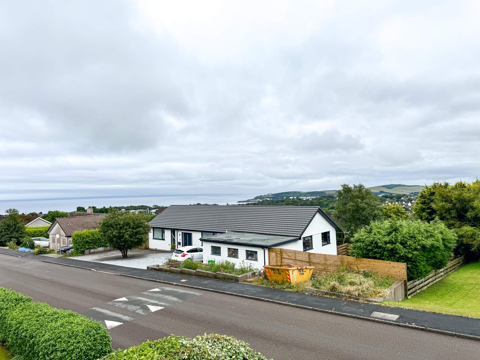- Large extended detached dormer bungalow, situated on a corner plot within Birch Hill
- The property requires modernisation throughout
- 3 Reception Rooms, Kitchen, Utility, W.C. and Integral Garage
- 3 double Bedrooms, Family Bathroom and first floor Shower Room
- Mature surrounding gardens
- Distant sea and Douglas Head views
- Oil fired central heating and uPVC double glazed
- No onward chain
Black Grace Cowley are pleased to offer 34 Seafield Close to the market. This, substantial detached dormer bungalow sits on a generous corner plot within an elevated position in Birch Hill. To the front of the property, there is off street parking for 1 vehicle and access to an integral Garage. A footpath leads to the property’s entrance, which is accessed via a uPVC double glazed door into the Porch, continuing through to the property’s Entrance Hall.
Off the Entrance Hall is the Living Room with a large double glazed bay window and feature fireplace. Leading on from this is the fitted Kitchen, which is fitted with a range of wall and base units, vinyl floor and a large built in airing cupboard. The Utility Room has a double glazed window looking onto the garden, fitted with a stainless steel sink, drainer and base units with space and plumbing for washing machine and tumble dryer, door to Garage. Also, off the Utility is a downstairs W.C. The integral garage can be accessed via the Utility, it houses the Worcester Bosch oil fired central heating boiler, has an up and over door to the front, power, lighting, water and a door giving access to the rear garden. From the Utility is a door into what would be Bedroom 1 in terms of size, it’s a good sized double bedroom with a double glazed window to front aspect and carpeted floors.
Going back to the property’s Entrance Hall is Bedroom 2, which is a good sized double bedroom with a large double glazed window looking onto the front gardens, built in double wardrobe and carpeted floors. Also off the Hall, is the ground floor Family Bathroom, which is fully tiled, consists of a 3 piece avocado suite and patterned glass double glazed window to rear. Lastly from the Entrance Hall is a door into the Dining Room, being a nice bright room with a large built in storage cupboard and a window looking onto the rear garden, an open archway into further Reception Room which has large double glazed windows and is south facing, offering plenty of natural light. Door leading out to the rear garden from here and a set of stairs that take you up to the property’s first floor.
On the first floor landing, is a perfect Study space with dual aspect v-shaped uPVC double glazed window with stunning views of Douglas Head, Douglas Harbour entrance and beyond out to sea. From the Landing/Study space, there’s an open archway which takes you into Bedroom 3. Bedroom 3 is a spacious double bedroom or ideal guest bedroom with a large window offering plenty of natural light. From this room is a door into the Shower Room, which has a large window, shower cubicle, wash hand basin and W.C. Door giving access into the eaves/attic storage space.
The property is in need of modernisation throughout, but offers a fantastic amount of living space, ideal for a family. Externally, being on a corner plot, the property is surrounded by gardens with mature hedge borders to all sides. The front, side and rear gardens are all laid to lawn, with a footpath leading all the way around the property.
Within walking distance of Ashley Hill, Onchan School and Bemahague School. Situated on a bus route, allowing easy access to Onchan Village, Douglas and beyond.
SEE LESS DETAILS
