.jpg)
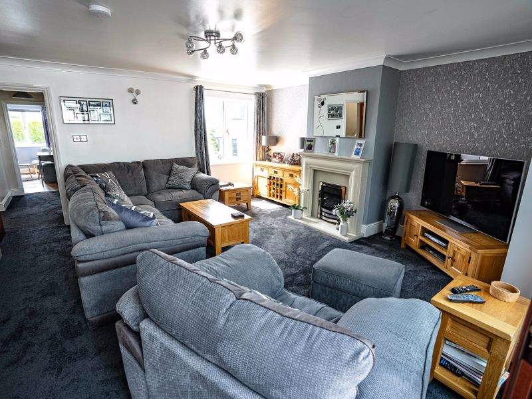
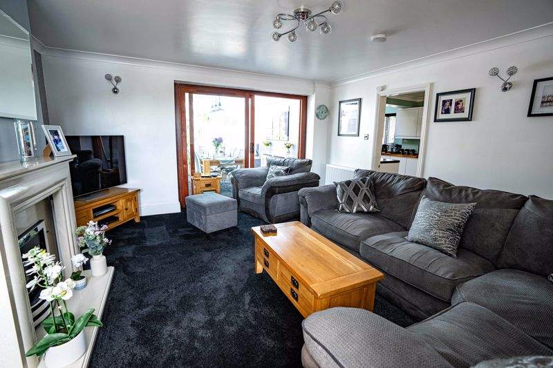
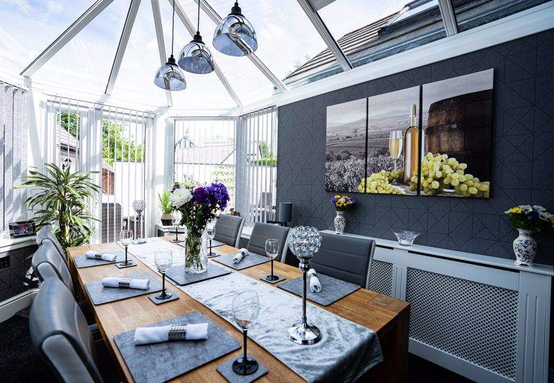
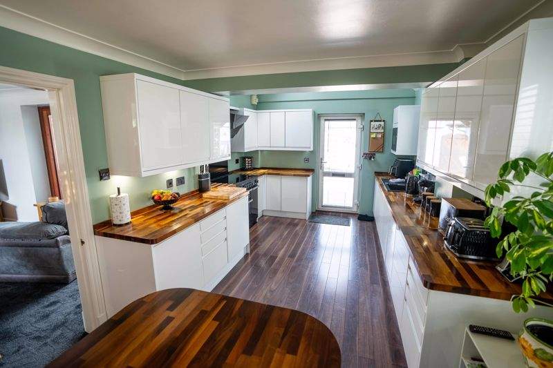
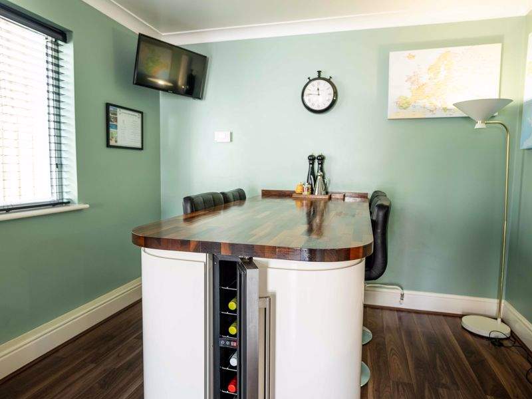
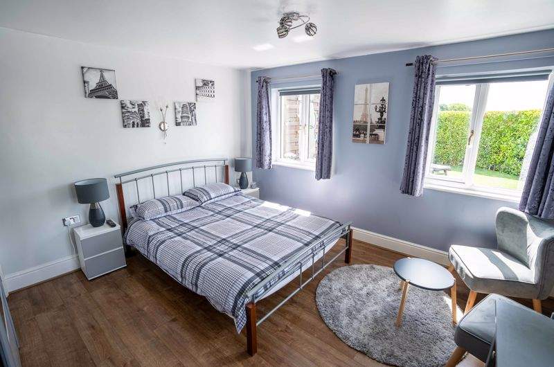
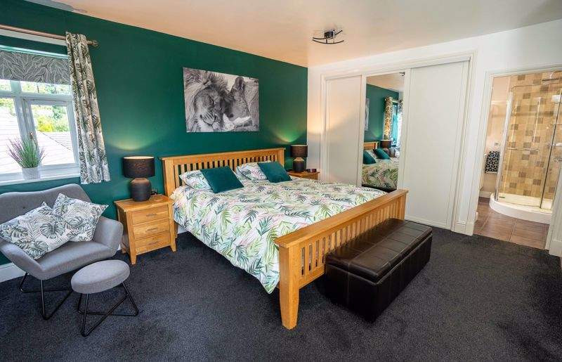
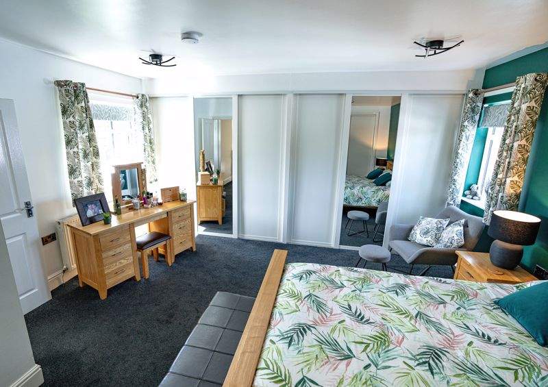
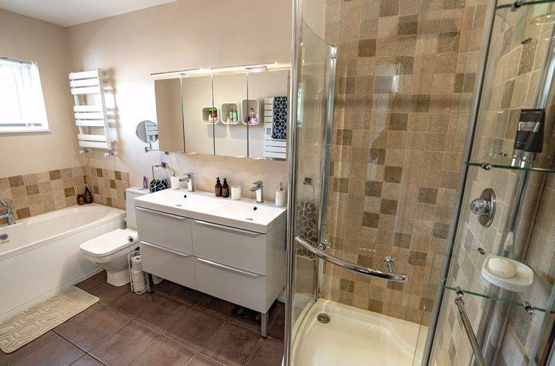
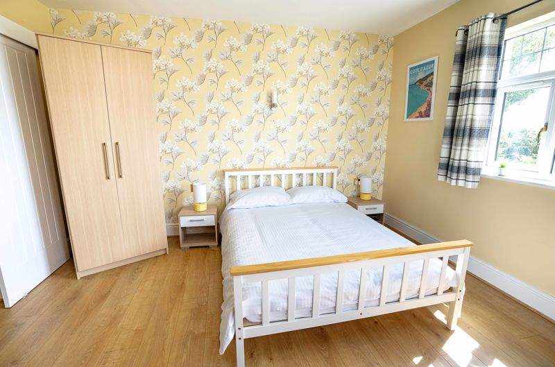
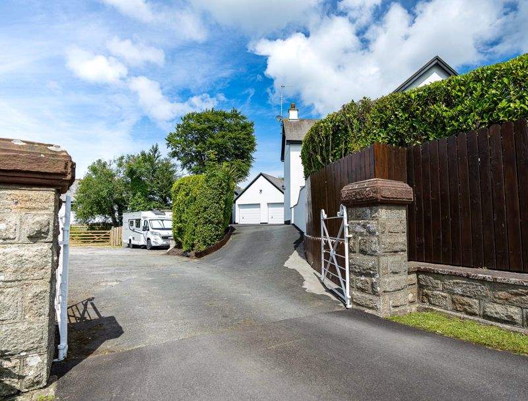
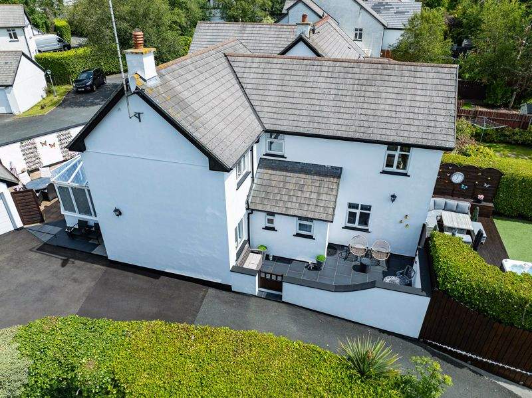
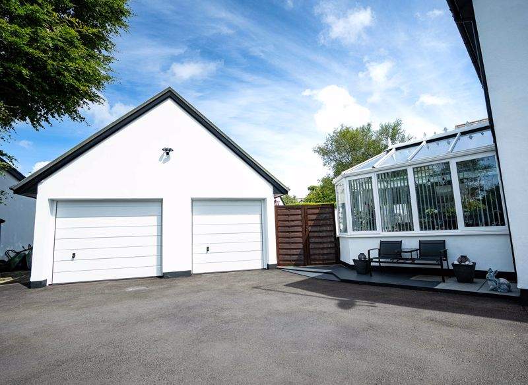
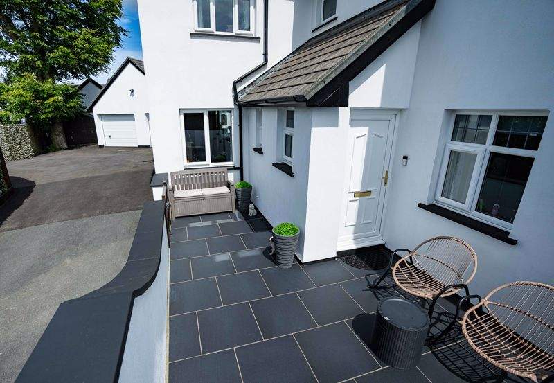
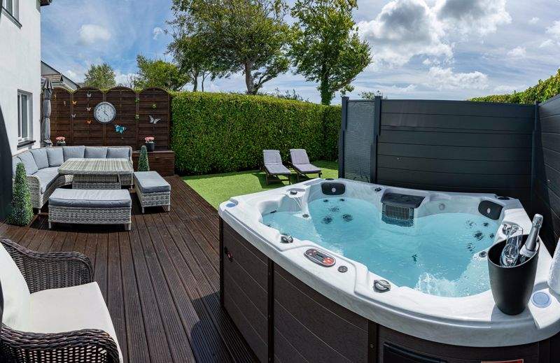
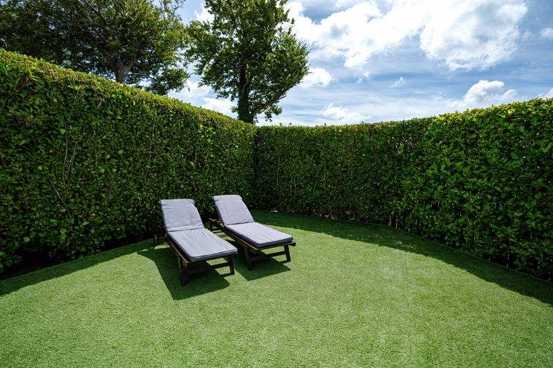
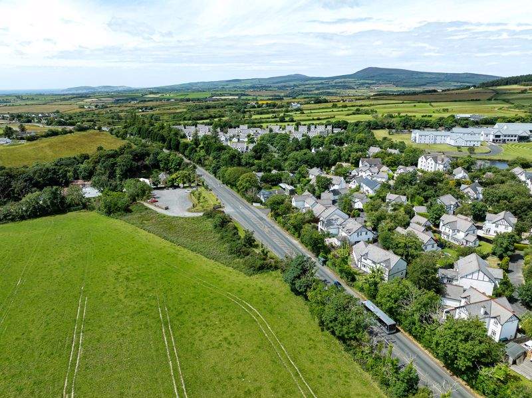
.jpg)

















This contemporary 3-bedroom detached house has been meticulously upgraded to exacting standards. The residence is in a desirable location that offers convenient access to amenities like the Comis Hotel, gym, golf resort, and The Forge restaurant. Convenience is easily accessible whether you're relaxing at the hotel, exercising at...
This contemporary 3-bedroom detached house has been meticulously upgraded to exacting standards. The residence is in a desirable location that offers convenient access to amenities like the Comis Hotel, gym, golf resort, and The Forge restaurant. Convenience is easily accessible whether you’re relaxing at the hotel, exercising at the gym, or dining at The Forge. The seamless flow from the entrance hall to the living room and conservatory creates an inviting ambiance. The sunlight coming through the windows, illuminating the space. The kitchen merges effortlessly with the dining area—perfect for both everyday meals and special occasions. It’s a place where comfort meets functionality. The property boasts three double bedrooms (including one on the ground floor), with three ensuites. The driveway provides ample off-street parking, with access to the detached double garage. Arguably a unique proposal for the Mount Murray development being accessed privately via the main A5 Douglas, Castletown Road. The tranquil surroundings of the private grounds, which are adorned with richly landscaped hedges, offer a peaceful ambiance. A paved patio enhances the perfect outdoor environment for relaxing and enjoying. This flawless home is being sold without any chain, making the transition to your new home seamless.
LOCATION
From Quarterbridge travel south along the New Castletown Road and continue straight ahead through Cooil Road roundabout. Travel up Richmond Hill, pass the Home of Rest for Old Horses. The property can be found on the right hand side, opposite the entrance to The Forge.
ENTRANCE
uPVC double glazed door.
ENTRANCE HALLWAY
Carpeted floor. Radiator. 2 ceiling lights. uPVC double glazed windows. Multiple plug sockets. Understairs storage with consumer unit and oil fired central heating boiler. Stairs to first floor.
CLOAKROOM
WC and vanity wash hand basin. Radiator. Opaque glazed window. Ceiling light. Extractor fan.
BEDROOM
15′ 1” x 10′ 6” (4.6m x 3.2m)
Laminate floor. Dual aspect with views overlooking front garden. Radiator. Multiple plug sockets. Ceiling light. Built-in wardrobes with walkway through to
ENSUITE
Modern white three piece suite comprising shower cubicle, vanity wash hand basin and WC. Opaque glazed window. Ceiling light. Laminate floor. Extractor fan.
LOUNGE
15′ 9” x 16′ 1” (4.8m x 4.9m)
Carpeted floor. Coved ceiling. 3 wall lights and 1 ceiling light. 2 radiators. Multiple plug sockets. Television and satellite points. Glass fronted feature fireplace with inset gas fire and marble hearth and surround. Large uPVC double glazed window. Sliding doors to
CONSERVATORY
13′ 1” x 9′ 6” (4m x 2.9m)
Dwarf walls. uPVC double glazed windows throughout. uPVC double glazed doors to rear courtyard. Carpeted floor. Radiator. Multiple plug socket.
KITCHEN
21′ 4” x 11′ 6” (6.5m x 3.5m)
Excellent range of gloss base, wall and drawer units with soft closures. Wooden butcher block worktops incorporating a composite sink unit with mixer tap. Integrated appliances include Boch microwave and washer/dryer. AEG fridge and freezer. Boch dishwasher. Breakfast bar with 2 storage cupboard below and wine chiller. Rangemaster with 2 ovens, grill and 5 ring hob with extractor over. Undercounter lighting. 2 ceiling lights. Multiple plug sockets. Coved ceiling. Smoke alarm. Laminate floor. Velux window. 2 uPVC double glazed window. uPVC double glazed door to rear courtyard.
LANDING
Carpeted floor. Airing cupboard housing water pressurised tank. uPVC double glazed window. Ceiling light. Smoke alarm.
BEDROOM
16′ 1” x 13′ 1” (4.9m x 4m)
Dual aspect. uPVC double glazed windows to front aspect. Ceiling light. Multiple plug sockets. Laminate floor. Radiator. Loft hatch. Sliding door to
ENSUITE SHOWER
Modern white three piece suite comprising shower cubicle, pedestal wash hand basin and WC. Laminate floor. Opaque uPVC double glazed window. Ceiling light. Extractor fan. Chrome heated towel rail.
MASTER BEDROOM
16′ 5” x 15′ 1” (5m x 4.6m)
Dual aspect. 2 uPVC double glazed windows. Carpeted floor. Multiple plug sockets. Radiator. 3 ceiling lights. Television and satellite points. Fitted wardrobes to one wall. Additional fitted wardrobes.
ENSUITE BATHROOM
Modern four piece suite comprising panelled bath, his and hers vanity wash hand basins and WC. Shower cubicle with rain drop head. Tiled floor. Part tiled walls. 2 chrome heated towel rails. uPVC double glazed window. Ceiling light. Extractor fan. Loft hatch (partly boarded).
GARAGE
18′ 8” x 18′ 1” (5.7m x 5.5m)
2 up and over door. Power and lighting.
OUTSIDE
The property is approached via pillars and offers a tarmac driveway leading to the detached garage. There is a sheltered and secluded paved area beside the entrance door. To the rear is another private walled courtyard with paving. The front garden has composite decking for a great entertaining space with hot tub. Astroturf for low maintenance with high hedging affording privacy. The property also owns additional hardstanding on the left hand side of the property which measures approx. 1,750 sq ft.
SERVICES
Mains water, electricity and drainage. Oil fired central heating.
VIEWING
Viewing is strictly by appointment through CHRYSTALS Please inform us if you are unable to keep appointments.
POSSESSION
Vacant possession on completion of purchase. The company do not hold themselves responsible for any expenses which may be incurred in visiting the same should it prove unsuitable or have been let, sold or withdrawn. DISCLAIMER – Notice is hereby given that these particulars, although believed to be correct do not form part of an offer or a contract. Neither the Vendor nor Chrystals, nor any person in their employment, makes or has the authority to make any representation or warranty in relation to the property. The Agents whilst endeavouring to ensure complete accuracy, cannot accept liability for any error or errors in the particulars stated, and a prospective purchaser should rely upon his or her own enquiries and inspection. All Statements contained in these particulars as to this property are made without responsibility on the part of Chrystals or the vendors or lessors.
SEE LESS DETAILS
