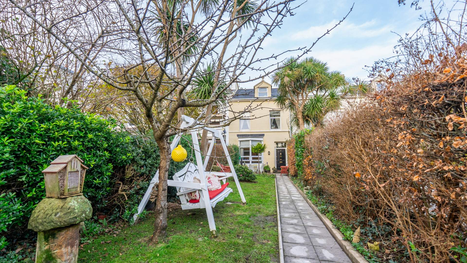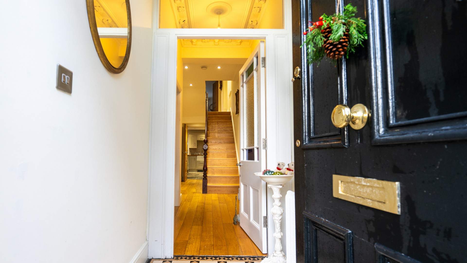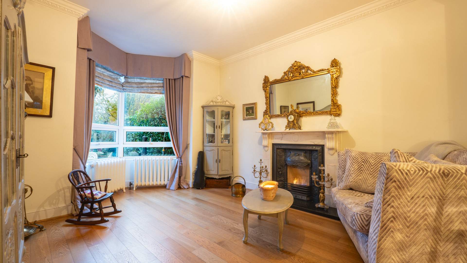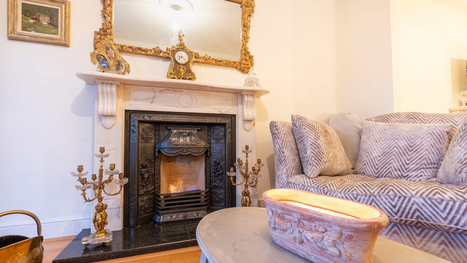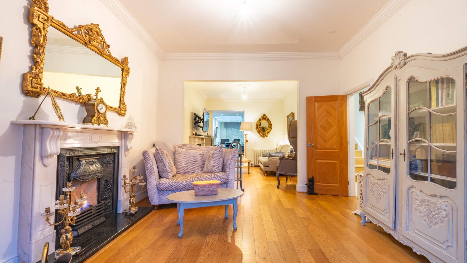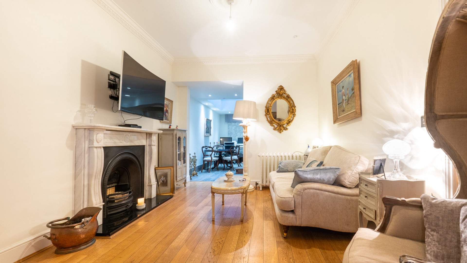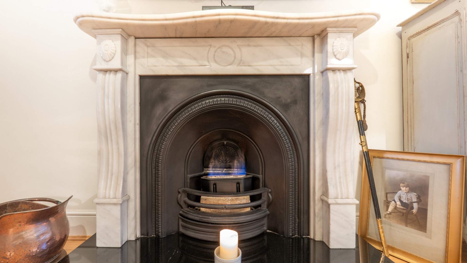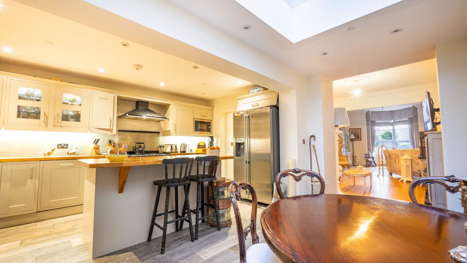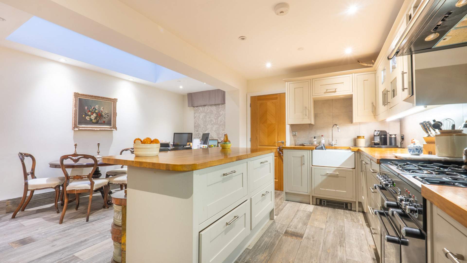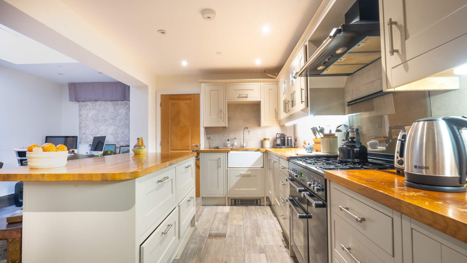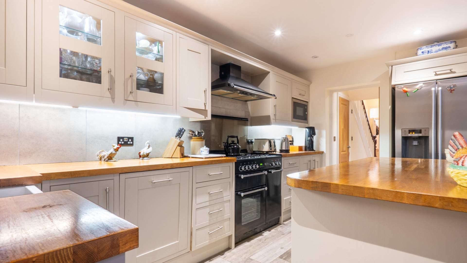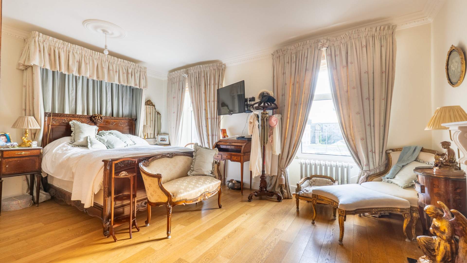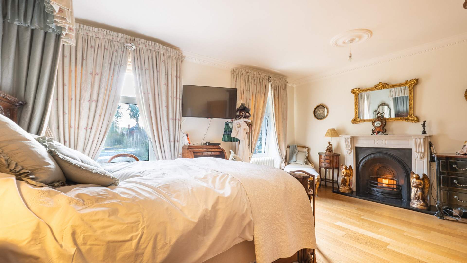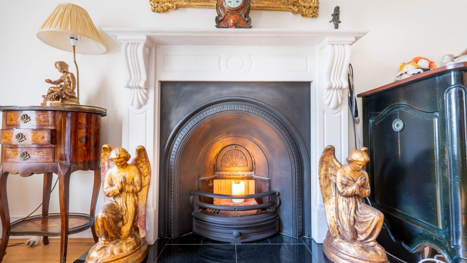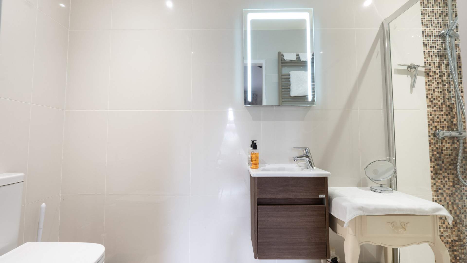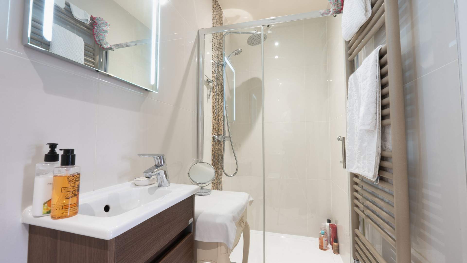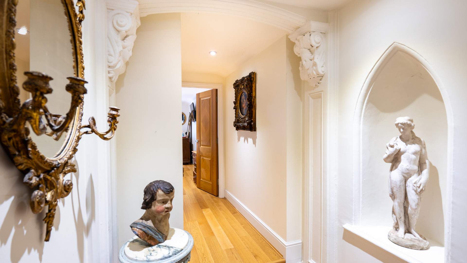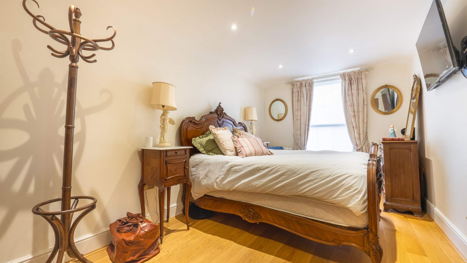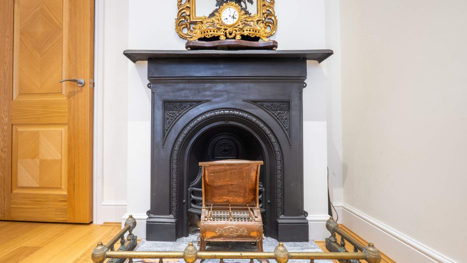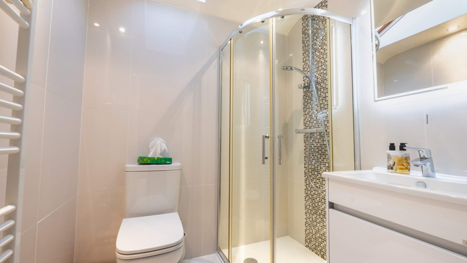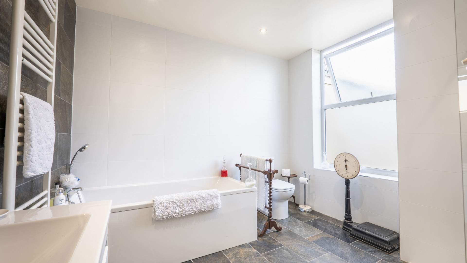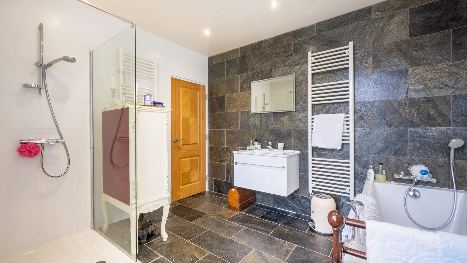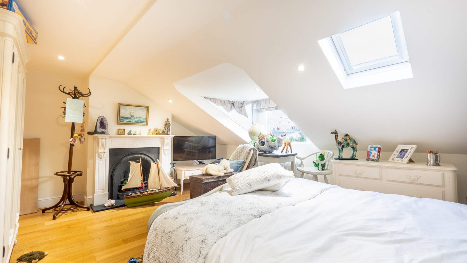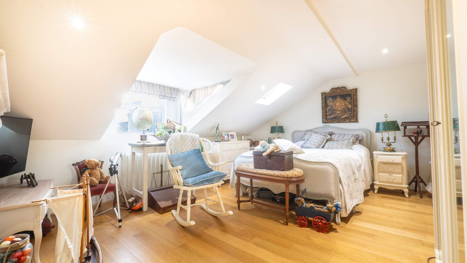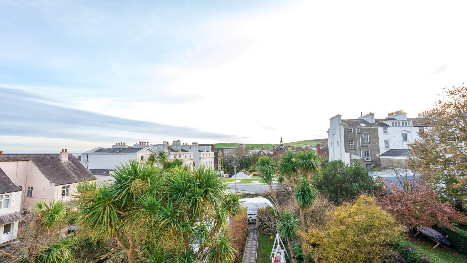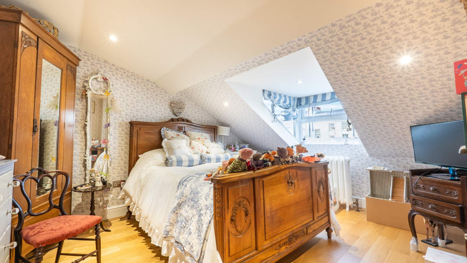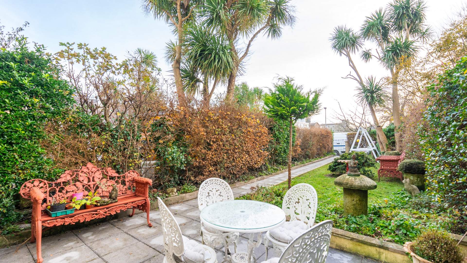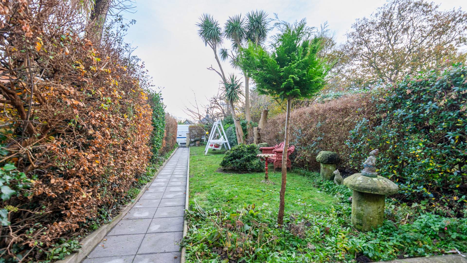Stunning Renovated 4 Bed Period Townhouse Situated in a Quiet Cul-De-Sac Within the Heart of Douglas. Modernised Throughout With Features Including Vitra & Hansgrohe Bathroom Suites, Solid Oak Doors, Kitchen Worktops & Flooring. CAT-5 Cabling. Private Sunny South Facing Front Lawned Garden.
Stunning Renovated 4 Bed Period Townhouse Situated in a Quiet Cul-De-Sac Within the Heart of Douglas. Modernised Throughout With Features Including Vitra & Hansgrohe Bathroom Suites, Solid Oak Doors, Kitchen Worktops & Flooring. CAT-5 Cabling. Private Sunny South Facing Front Lawned Garden.
Agents Comments
11 Cambridge Terrace was completely renovated nearly 10 years ago to a high standard throughout. The property was stripped back to the brickwork, re-wired, re-plumbed, and features zoned heating as well as CAT-5 cabling. The kitchen features solid oak worktops and a range oven, while the bathrooms are finished with Vitra & Hansgrohe suites. There is a good sized south facing landscaped lawned front garden, which offers plenty of privacy while also being within a short walk of Douglas town centre. Planning permission was previously approved for a sun room and decking area above the kitchen/breakfast room, accessed via bedroom 2. To arrange a viewing of this stunning period townhouse, please call Simon Dixon on 01624 625888 (option 1) or email sdixon@cowleygroves.com.
Accommodation
Ground Floor
Entrance Porch
Hardwood front door with double glazed glass panel above. Original refurbished ornate ceiling. Ceiling rose. Decorative period tiled flooring. Stunning decorative stained glass panel door which leads into:
Entrance Hallway
Stairway access to upper floors. Characterful recessed alcove. Original refurbished ornate coved ceiling. Ceiling rose. Oak flooring.
Lounge (approx. 14’9 x 13’1)
Feature open fireplace with marble surround, hearth and cast iron grate. Large uPVC double glazed bay window overlooking the attractive front garden. CAT 5 cabling and wiring for speakers. Manx handmade coved ceiling and ceiling rose. Oak flooring. Open plan archway leads into:
Dining Room (approx. 13’2 x 10’10)
Feature open grate fire set on a marble hearth with surround and mantle above. CAT 5 cabling and wiring to speakers. Locally handmade coved ceiling and ceiling rose. Oak flooring. Open plan archway leading into:
Breakfast Kitchen (approx. 17’2 x 14’9)
Kitchen Area
Fitted with a generous range of base, wall and drawer units. Solid oak work surfaces incorporate a Belfast sink with mixer tap. Tiled splashbacks. Rangemaster with treble oven, grill, five ring gas hob and Rangemaster extractor hood above. Large centre island with solid oak worktop. Slot-in American style Electrolux fridge/freezer. Integrated Electrolux dishwasher. Integrated AEG microwave. Under unit lighting and glass display cabinets with built-in lighting. Ceiling downlighters.
Spacious Breakfast Area
Newly built extension which meets building regulation approval. Double glazed roof above allowing plenty of natural light. uPVC double glazed window. Ceiling downlighters. High quality tiled flooring. Access into:
Utility Room (approx. 8’7 x 7’0)
Fitted with matching base and wall units. Wood effect work surfaces incorporate a stainless steel single bowl sink with mixer tap over and drainer. Tiled splashbacks. Wall mounted Vaillant gas fired central heating boiler. MAIN 250 litre hot water cylinder. Washing machine and tumble dryer. uPVC double glazed glass panelled door providing access out to the rear of the property. Frosted uPVC double glazed window. Fuse box. Ceiling downlighters. High quality tiled flooring.
W.C. (approx. 5’2 x 3’1)
Fitted with a modern white two piece suite comprising of a pedestal wash hand basin and W.C. Chrome heated towel rail. Extractor fan. Tiled flooring.
First Floor
Landing
Stairway access to the upper and lower floors. Refurbished original handrail and spindles. Attractive architraving. Ceiling downlighters. Oak flooring.
Bedroom 1 (approx. 17’2 x 12’6)
Feature open grate fire set on a marble hearth with surround and mantle above. uPVC double glazed windows overlooking the front garden and allowing plenty of natural light. Handmade Manx coved ceiling and ceiling rose. Oak flooring. Solid oak door provides access into:
En-Suite Shower Room (approx. 10’10 x 3’6)
Fitted with a Vitra & Hansgrohe white three piece suite comprising of a large walk-in shower cubicle, wash hand basin with vanity storage unit below and W.C. Wall mounted heated towel rail. Extractor fan. Ceiling downlighters. Fully tiled walls and flooring.
Bedroom 2 (approx. 18’10 x 8’7)
Spacious rear facing double bedroom. uPVC double glazed window overlooking the rear aspect. Ceiling downlighters. Oak flooring.
Shower Room (approx. 5’2 x 5’0)
Part of the newly built extension. Fitted with a Vitra & Hansgrohe white three piece suite comprising of a walk-in shower cubicle, wash hand basin with vanity storage unit and W.C. Wall mounted heated towel rail. Velux double glazed skylight. Extractor fan. Ceiling downlighters. Fully tiled walls and flooring.
Family Bathroom (approx. 10’10 x 9’8)
Fitted with a Vitra & Hansgrohe white four piece suite comprising of a panel bath tub with shower attachment, large open walk-in shower cubicle, wash hand basin with vanity storage unit below and W.C. Wall mounted heated towel rail. Frosted uPVC double glazed window. Extractor fan. Ceiling downlighters. Fully tiled walls and flooring.
Second Floor
Landing
uPVC double glazed window allowing plenty of natural light to the stairwell. Ceiling downlighters. Oak flooring.
Bedroom 3 (approx. 17’2 x 14’2)
Feature open grate fire set on a marble hearth with surround and mantle above. uPVC double glazed dormer window overlooking the front garden and offering south facing distant hillside views. Ceiling downlighters. Oak flooring.
Bedroom 4 (approx. 11’6 x 10’9)
Feature cast iron fire set on a marble hearth. uPVC double glazed dormer window offering distant coastal views. Ceiling downlighters. Oak flooring.
Outside
To the front of the property there is a south facing private and landscaped lawned garden. Paved pathway leading to the front door and small paved patio area attracting plenty of sunlight.
To the rear of the property is a small yard area.
Planning Permission
Planning permission was previously approved for a sun room and decking area above the kitchen/breakfast room, accessed via bedroom 2.
Services
All main services are connected. Gas fired central heating. uPVC double glazed throughout. Victorian cast iron radiators. Solid oak flooring throughout.
Directions
Travelling into Douglas along Woodbourne Road in the direction of Prospect Hill, continue to the Rosemount traffic lights and turn left onto Windsor Road. Continue to the top of Crellin’s Hill and turn left, taking the second right onto Cambridge Terrace where number eleven can be found towards the end on the left hand side, clearly identified by our For Sale board.
SEE LESS DETAILS
