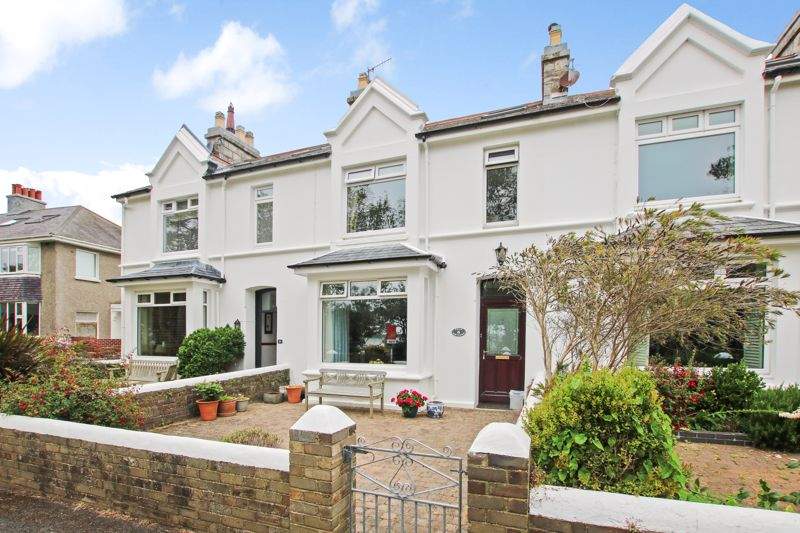
.jpg)
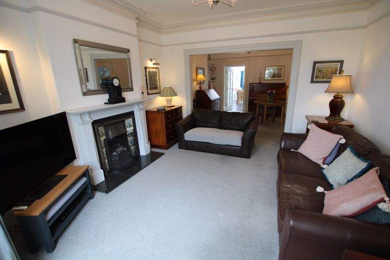
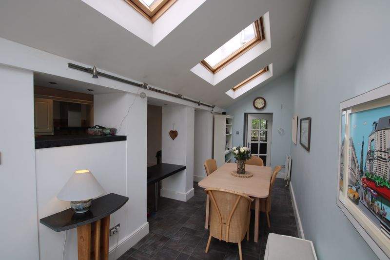
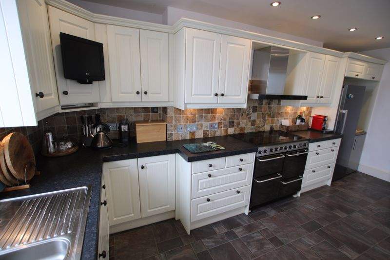
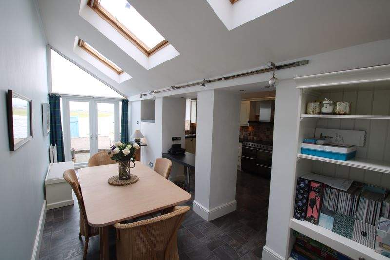
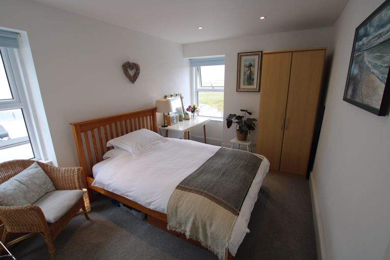
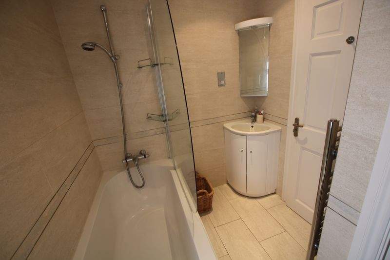
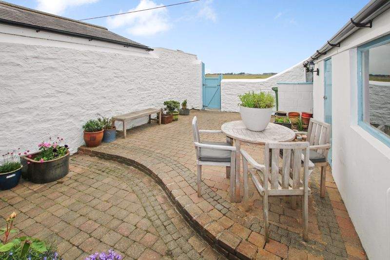
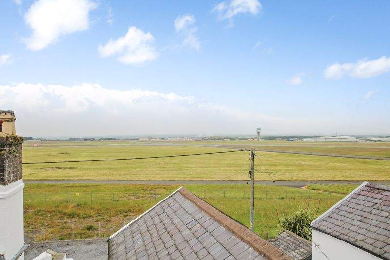
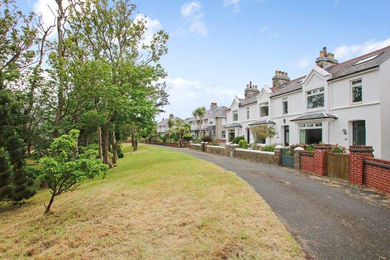
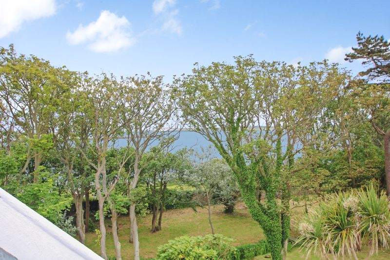
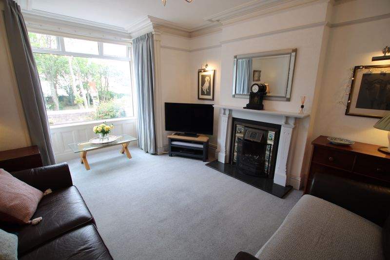
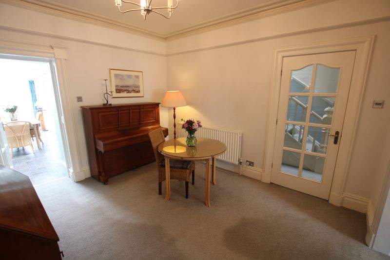
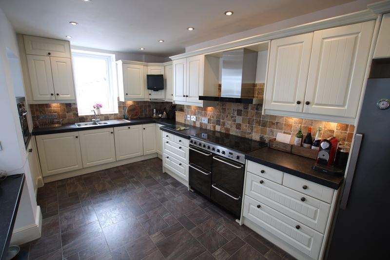
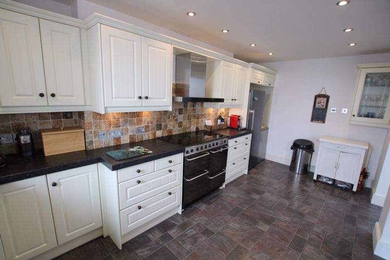
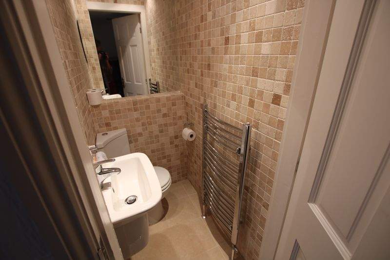
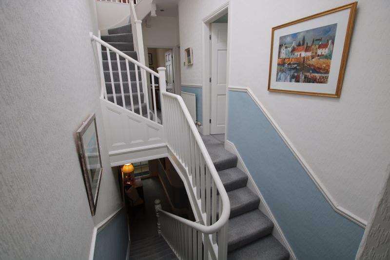
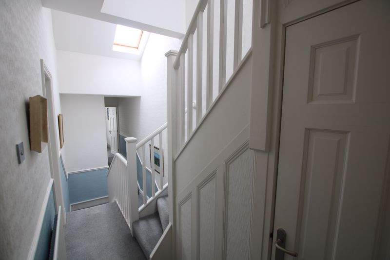
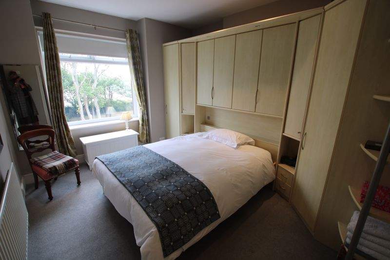
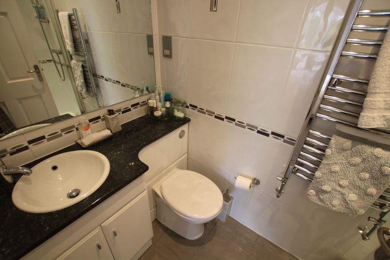
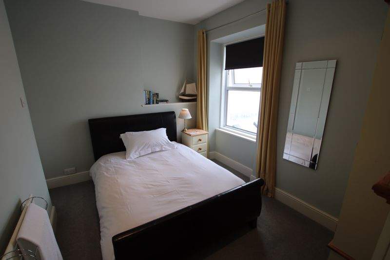
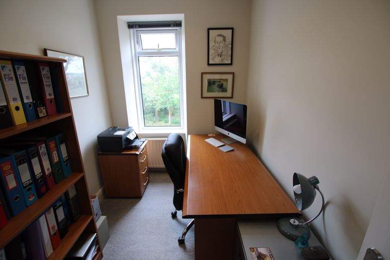
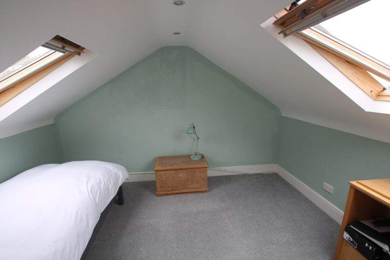
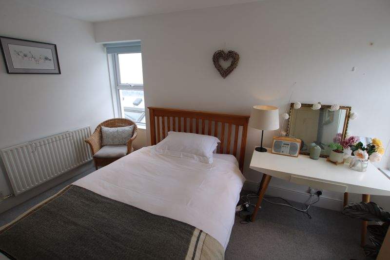
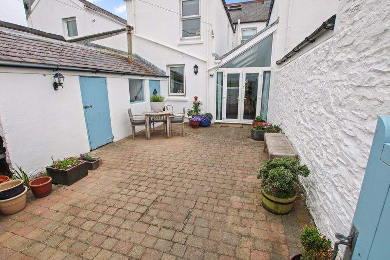

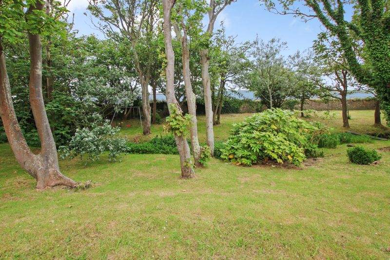
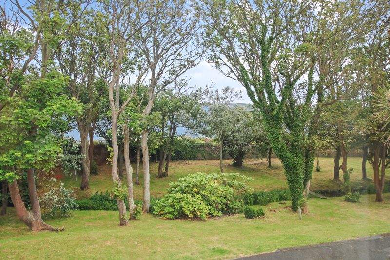
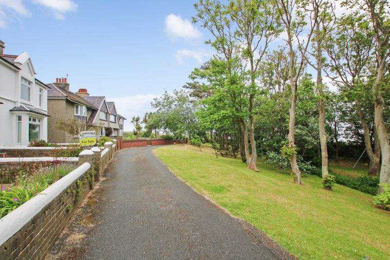
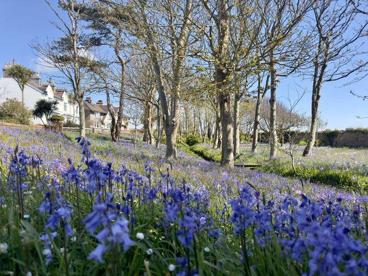
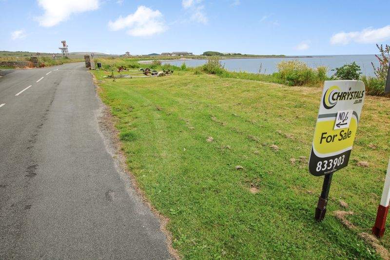
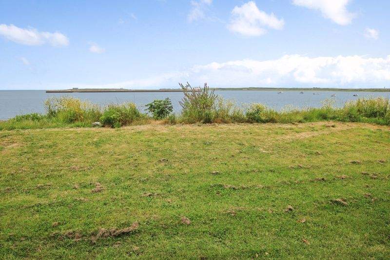
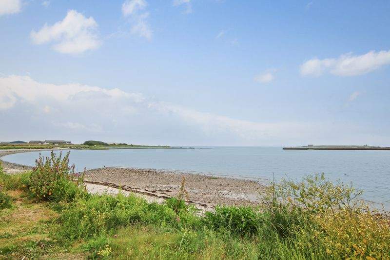
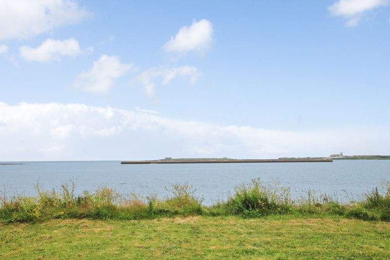
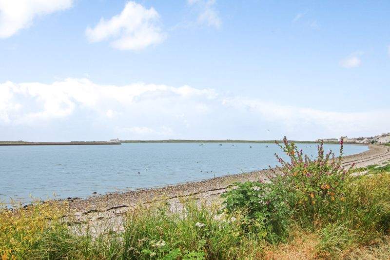
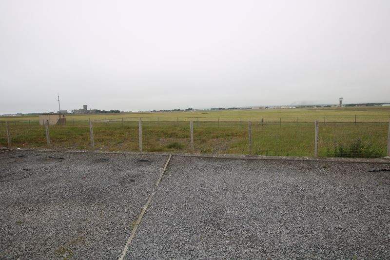

.jpg)



































- Reception Rooms: 3
- Bedrooms: 5
- Bathrooms:
- Area: derbyhaven, South
Beautifully presented mid terraced house in one of the most picturesque and sought after spots on the Island, with views over Derbyhaven Bay and King William’s College. With many original features, the accommodation comprises hallway, cloakroom, lounge, dining room, quality fitted kitchen with a lovely sunny dining area off,...
Beautifully presented mid terraced house in one of the most picturesque and sought after spots on the Island, with views over Derbyhaven Bay and King William’s College. With many original features, the accommodation comprises hallway, cloakroom, lounge, dining room, quality fitted kitchen with a lovely sunny dining area off, 5 bedrooms, en-suite shower room and bathroom. The property is set in a private quiet location with Spinney to the front and seafront garden/parking for boats, and direct access onto the beach. To the rear is a private courtyard garden, garage and parking for 2 cars. Viewing is highly recommended to appreciate this lovely home!
LOCATION
Travelling on the A5 from Port Erin to Castletown, continue straight ahead at the traffic lights and left at the roundabout into Victoria Road. Take the 2nd exit at the next roundabout into Shore Road and continue to the junction with The Promenade. Turn left and carry along The Promenade onto Derbyhaven Road. Bear left at the end of the road and continue to the end where 6 The Crescent can be found on the left hand side.
ENTRANCE PORCH
Door to:
HALLWAY
Light and airy welcoming hallway. Good sized understairs store cupboard.
CLOAKROOM
W.C., wash hand basin in unit, chrome ladder style heated towel rail, Xpelair, tiled walls.
LOUNGE
16′ 2” x 13′ 2” (4.92m x 4.01m)
Elegant room with stunning original features overlooking private front gardens of Spinney. Fireplace. Opening to:
DINING ROOM
12′ 8” x 11′ 3” (3.86m x 3.43m)
Door to:
KITCHEN/DINING ROOM
21′ 5” x 17′ 2” (6.52m x 5.23m)
Quality fitted kitchen with cream Shaker style wall and base units, contrasting worktops. Range style electric cooker, hob, cooker hood, stainless steel sink unit, Open views to rear. 3 Velux. French doors to rear courtyard garden.
FIRST FLOOR
HALF LANDING
BATHROOM
Suite comprising bath with shower over, wash hand basin unit, w.c., chrome ladder style heated towel rail, tiled walls and floor with underfloor heating, built-in cupboard housing Megaflo.
BEDROOM 3
11′ 6” x 11′ 3” (3.50m x 3.43m)
Dual aspect views over the rear to the airport fields and King William’s College.
LANDING
Open traditional wooden staircase to the second floor. Understairs cupboard. Velux.
BEDROOM 2
10′ 0” x 9′ 11” (3.05m x 3.02m)
Built in wardrobe, downlighters, lovely open views to rear.
BEDROOM 4 / STUDY
9′ 5” x 6′ 6” (2.87m x 1.98m)
Single bedroom currently used as an office. Views over the front gardens and glimpses of the sea!
BEDROOM 1
13′ 11” x 9′ 11” (4.24m x 3.02m)
Good range of built in furniture, downlighters, views over the front gardens and ‘peeps’ of the sea!
EN-SUITE SHOWER ROOM
Shower cubile, wash hand basin and w.c. in fitted unit with storage, chrome ladder style heated towel rail, Xpelair, tiled walls and floor, under floor heating.
SECOND FLOOR
LANDING
BEDROOM 5
17′ 9” x 13′ 11” (5.41m x 4.24m)
Large bedroom with built in wardrobe, downlighters, 2 x Velux. Wonderful views over the sea to the front, and airport and King Williams College to rear.
OUTSIDE
Private rear courtyard garden with lovely open aspect overlooking airport and King Williams College. Store and boiler room. Rear access gate. To front is private gated patio and stunning Spinney. Seafront garden/parking for boats. Parking for 2 cars at the rear of the property – leased from the Department of Infrastructure – £400 +vat per year.
SINGLE GARAGE
Detached single garage at the rear of the property.
SERVICES
Mains water, drainage and electricity. Oil central heating. uPVC double glazing throughout.
POSSESSION
Vacant possession on completion of purchase. Freehold. No onward chain. The company do not hold themselves responsible for any expenses which may be incurred in visiting the same should it prove unsuitable or have been let, sold or withdrawn. DISCLAIMER – Notice is hereby given that these particulars, although believed to be correct do not form part of an offer or a contract. Neither the Vendor nor Chrystals, nor any person in their employment, makes or has the authority to make any representation or warranty in relation to the property. The Agents whilst endeavouring to ensure complete accuracy, cannot accept liability for any error or errors in the particulars stated, and a prospective purchaser should rely upon his or her own enquiries and inspection. All Statements contained in these particulars as to this property are made without responsibility on the part of Chrystals or the vendors or lessors.
SEE LESS DETAILS
