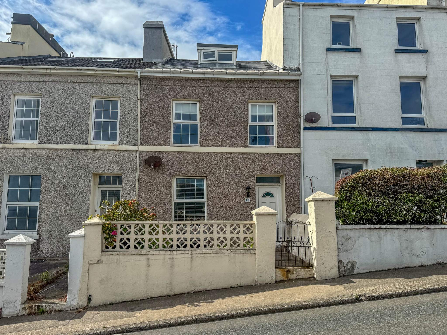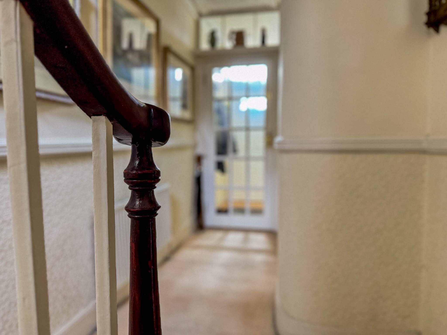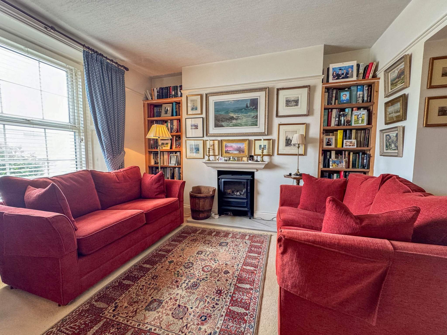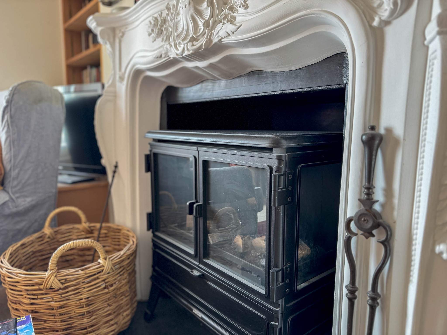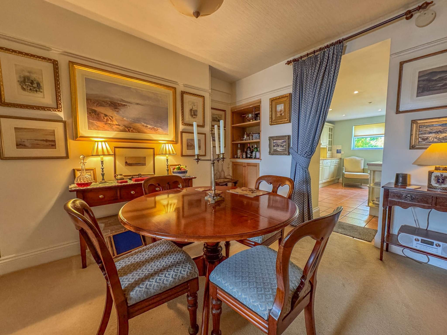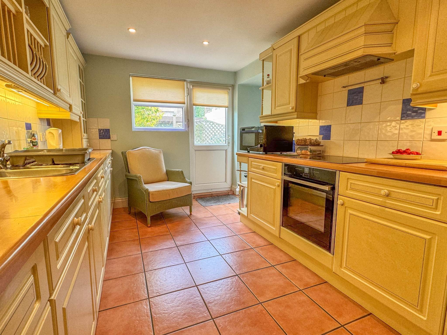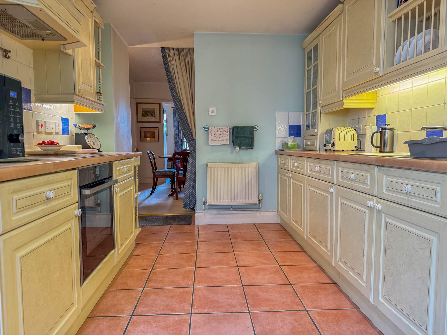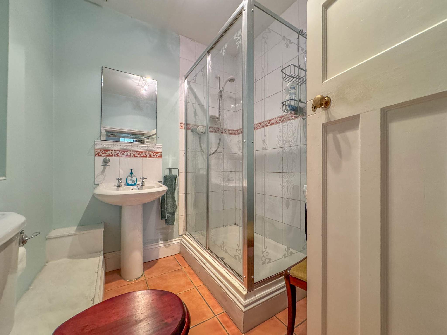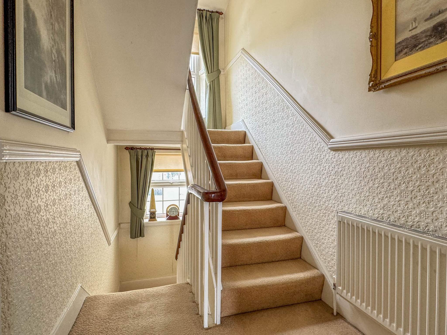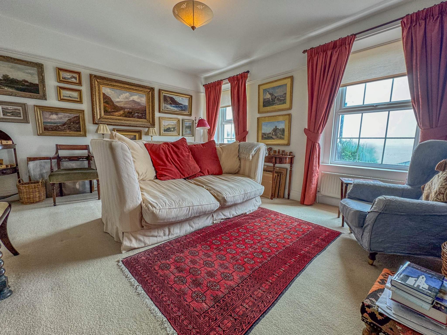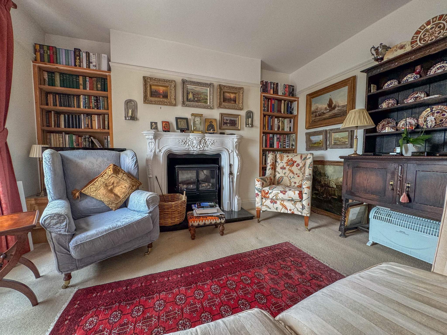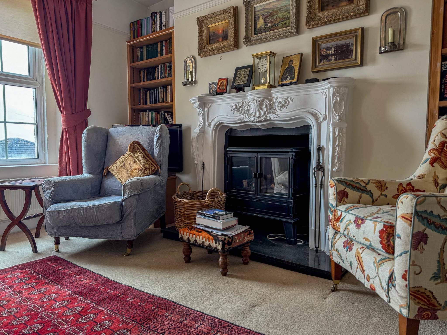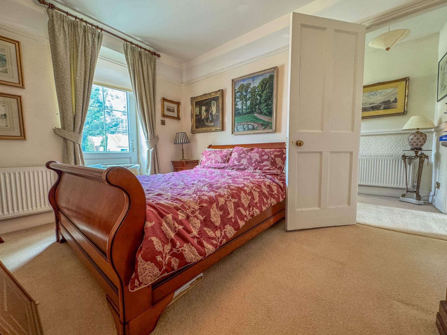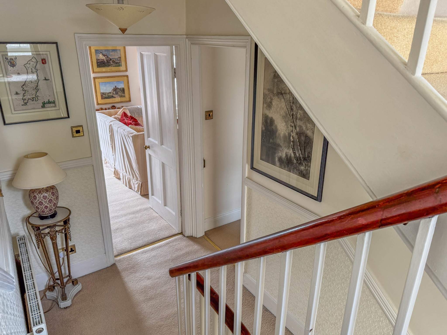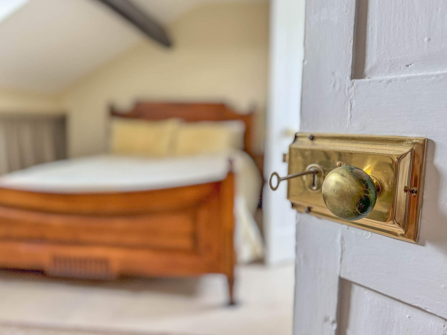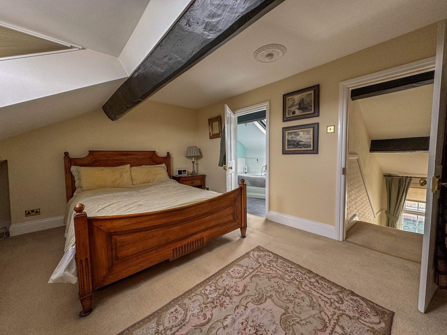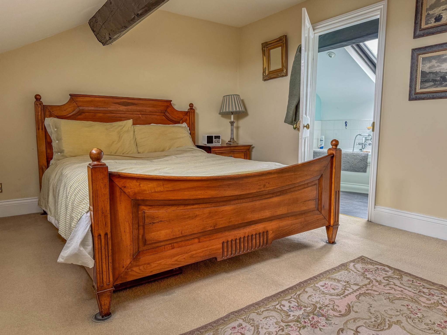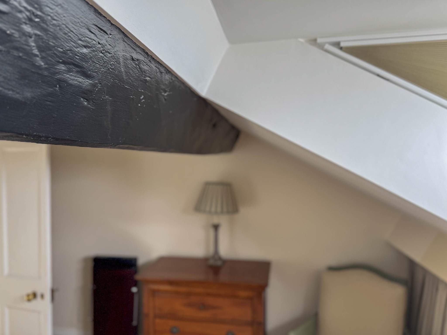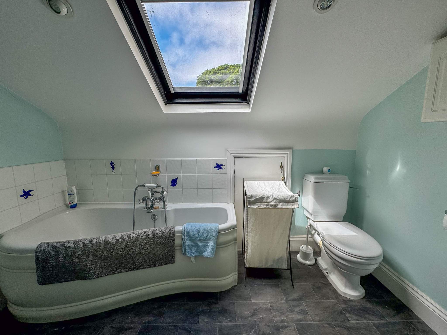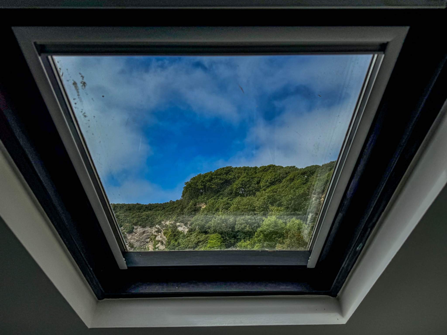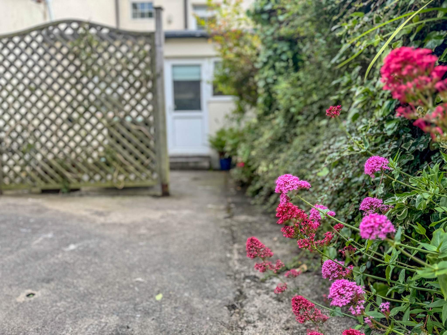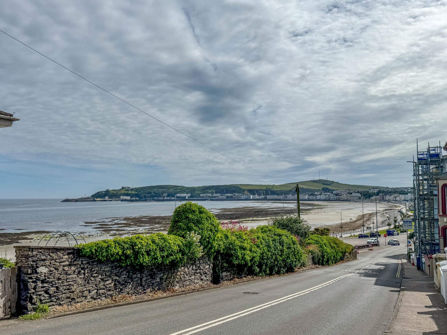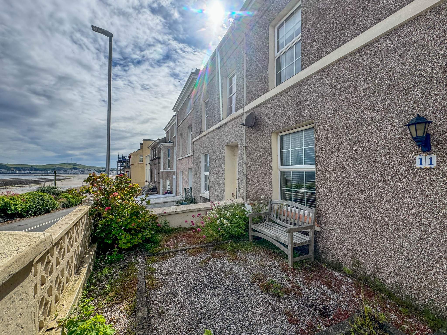Mid-terraced house in Douglas 3 Bedroom, 2 Bathroom 2 Reception Rooms, Kitchen, Utility Room Off street parking to the rear, Rear Courtyard Garden Sea views across Douglas Beach towards Douglas Head Oil fired central heating, uPVC double glazed Ideal for family home Black Grace Cowley are pleased to offer 11...
- Mid-terraced house in Douglas
- 3 Bedroom, 2 Bathroom
- 2 Reception Rooms, Kitchen, Utility Room
- Off street parking to the rear, Rear Courtyard Garden
- Sea views across Douglas Beach towards Douglas Head
- Oil fired central heating, uPVC double glazed
- Ideal for family home
Black Grace Cowley are pleased to offer 11 Summerhill to the market. This three storey mid-terraced townhouse situated in an elevated position with views across Douglas bay has been maintained to excellent order by the current vendor. Upon entering the property is a door into the entrance porch leading onto the entrance hall where there are carpeted stairs leading to the first floors. From the entrance hall you’ve got doors into both the lounge and dining area, both rooms are separated by an open archway, offering flexible living space. The living room has a feature fireplace to one wall, double glazed window to front aspect. The dining room has ample space for a family dining table and chairs with an archway then leading into the kitchen area. The kitchen is a wide ‘galley’ style kitchen with units either side and integrated appliances, double glazed window and door leading out to the property’s rear courtyard garden. Off the kitchen at the far end, you’ve got another opening that leads into the utility room. The utility room houses the oil-fired central heating boiler, there is space and plumbing for washing machine and tumble dryer and additional room for storage. Off the hallway on the ground floor is a family shower room which has a walk-in shower, WC and wash hand basin, understairs storage. Off the first floor landing, you have bedroom 2 which stretches across the front of the property with stunning views out to sea, with a feature fireplace to one wall, the current vendor uses bedroom 2 as an additional reception room but would make for a large second bedroom if required. Off the landing is bedroom 3, another generous sized double bedroom, the stairs then continue up to the top floor, double glazed windows on both half landings offering plenty of natural light. The top floor accommodates the master bedroom which is situated to the front of the property with a double glazed window providing views out to sea, good size double bedroom with built in storage, door into the en-suite with a large Velux window, panelled bath, wash hand basin and WC, built in eaves storage. Exposed character beams on the top floor, both on the stairwell and main bedroom.
To the rear of the property there is a completely private, fully enclosed garden with enough space for parking, a back lane which gives access to the garden, electric roller shutter door to the rear which can offer private parking if required, north-west facing attracting the evening sun.
SEE LESS DETAILS
