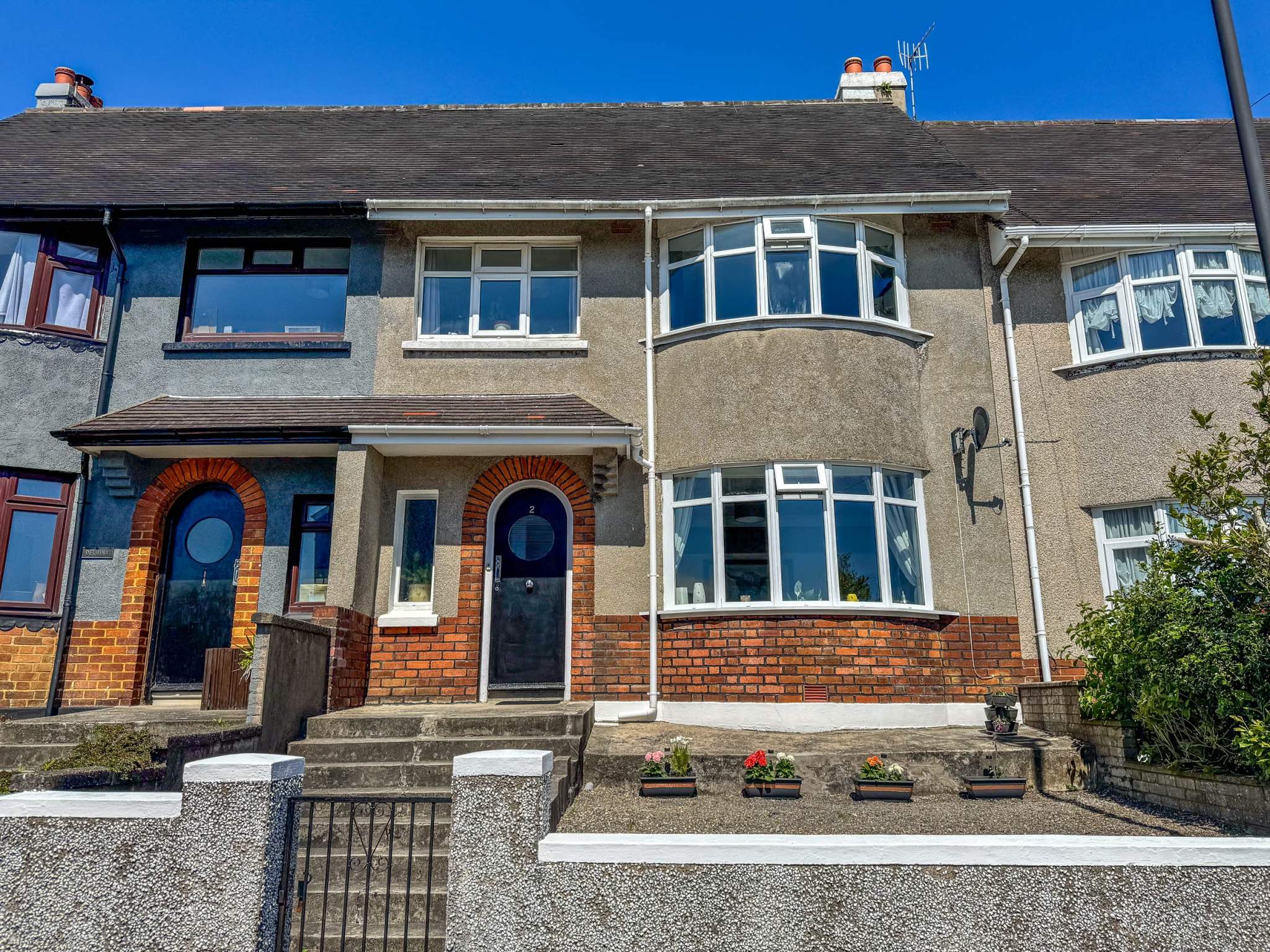Terraced house in an elevated position with sea vies across Hutchinson Square Modern fitted Kitchen/Diner, Utility Room and Downstairs WC Lounge, Dining Room, 3 Bedrooms Family Bathroom and separate WC uPVC double glazed and Gas fired central heating Private secluded rear garden with patio and lawned areas Recently modernised throughout Black...
- Terraced house in an elevated position with sea vies across Hutchinson Square
- Modern fitted Kitchen/Diner, Utility Room and Downstairs WC
- Lounge, Dining Room, 3 Bedrooms
- Family Bathroom and separate WC
- uPVC double glazed and Gas fired central heating
- Private secluded rear garden with patio and lawned areas
- Recently modernised throughout
Black Grace Cowley are delighted to offer this opportunity to purchase number 2 Hutchinson Villas. The property is a situated in a mid-terrace of just four, 1950’s period homes situated in an elevated position at the top of Hutchinson Square.
Upon entering No.2 there is a walled patio area to the front with a gate and steps leading up to the front door, from which there is a partial sea view down over Hutchinson Square. Upon entering the property there is a good sized entrance porch leading into the hallway which has built in understairs storage and carpeted staircase leading up to the first floor. Off the hallway there is a large bay fronted lounge which is south-west facing with uPVC double glazed windows offering plenty of natural light. In addition to the lounge off the hall is a door into the kitchen/dining area, the dining space has built in storage and a uPVC double glazed window looking onto the rear garden, ample room for a dining table and chairs with a built-in breakfast bar to one wall. Opening through into the kitchen area which has matching wall and base units to the dining space, electric oven, integrated dishwasher, induction hob with overhead extractor and a built-in fridge freezer. An opening leading through to the rear hall, off which has a built in storage cupboard, door into the utility room leading through to the downstairs WC. The utility room has a single bowl sink and drainer, with space and plumbing for a washing machine and tumble dryer, also off the rear hall there is a door to the rear garden.
Taking the stairs to the first floor, there is a good size landing, where there is potential, subject to planning permission, to create an additional staircase up to the attic space and create a fourth bedroom. Off the landing there are three bedrooms, a master bedroom situated to the front of the property with a view towards Douglas Head and across Douglas Bay, there is a large uPVC bay window offering plenty of natural light. Bedroom 2 situated to the rear is another large double bedroom, and bedroom 3 located to the front is a large single. In addition to this off the landing is a modern bathroom with panelled bath, separate shower and wash hand basin with a separate WC accessed off the landing.
Outside, to the rear of the property there is a fully enclosed private rear garden with raised patio area which has recently been created and tiled to compliment the suntrap aspect of the raised space. In addition to the patio areas there is a lawned garden, gate to the rear giving access to the rear lane and a built-in storage shed.
To make the most of this opportunity to purchase one of four properties that rarely come to the market, please call Black Grace Cowley on 01624 645555.
SEE LESS DETAILS


