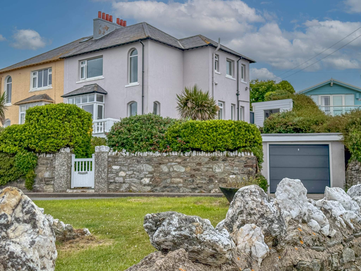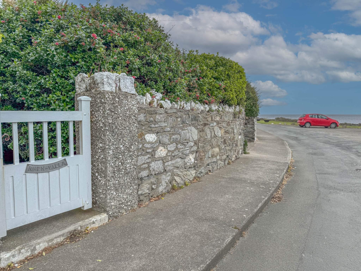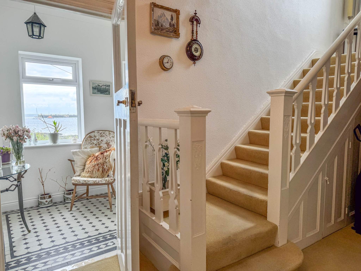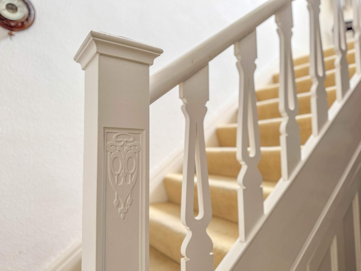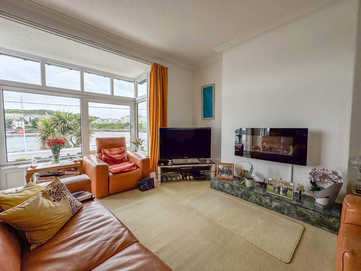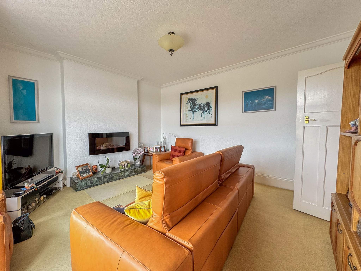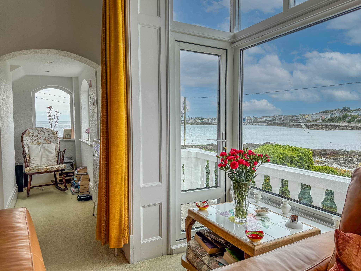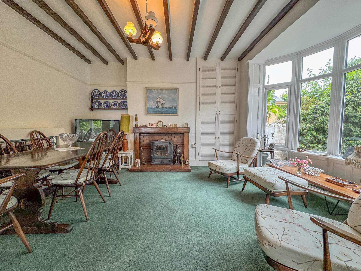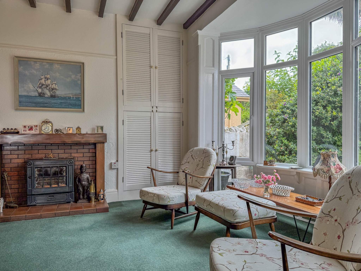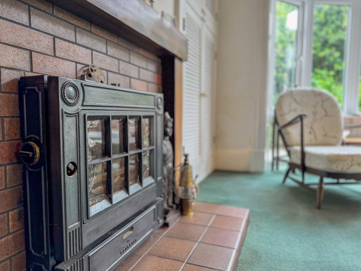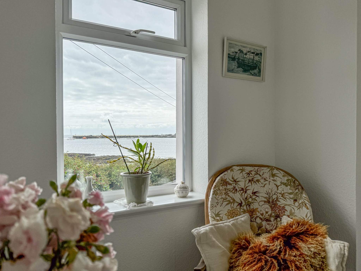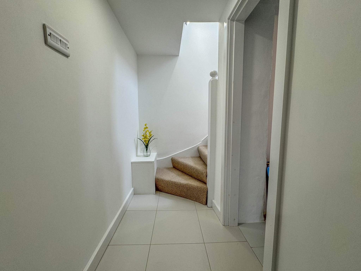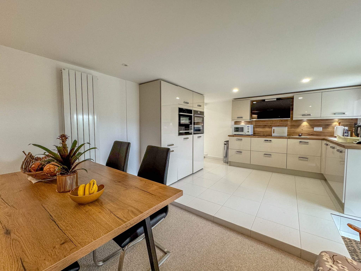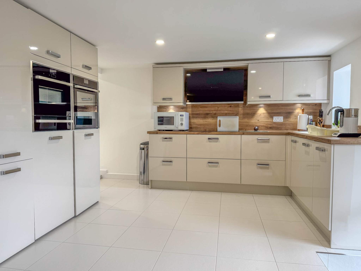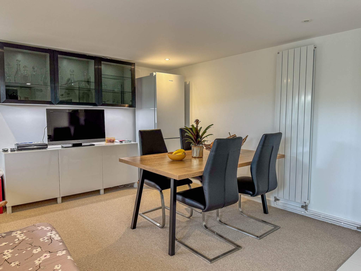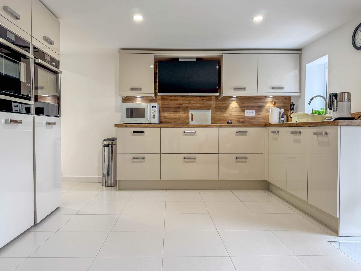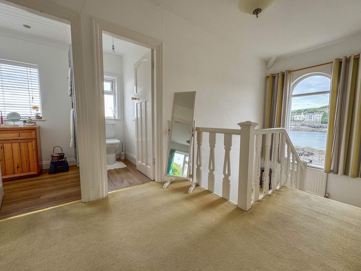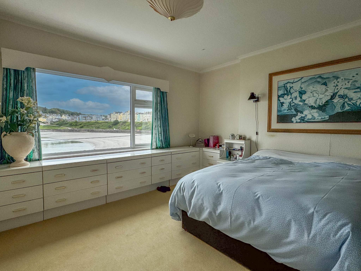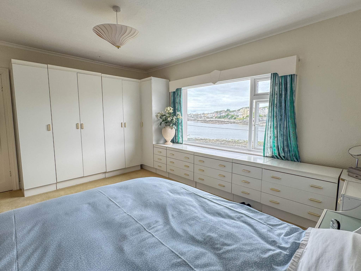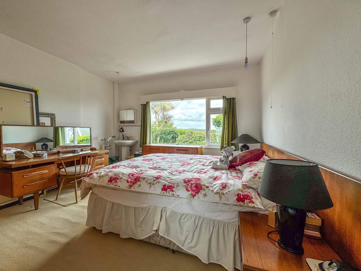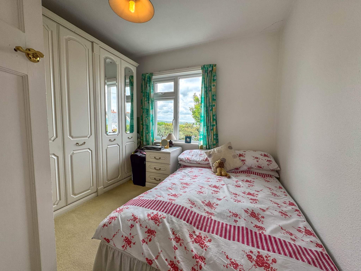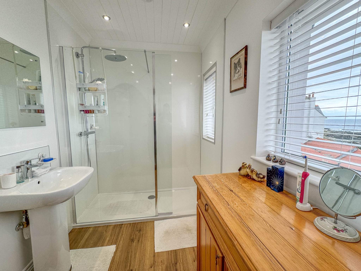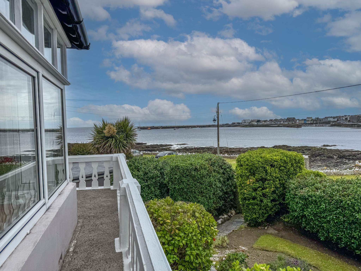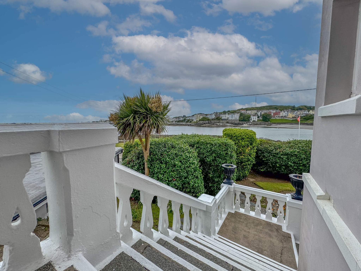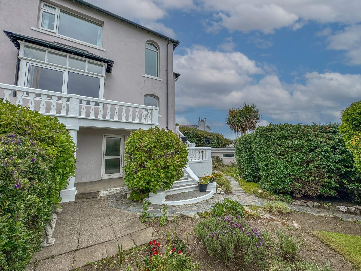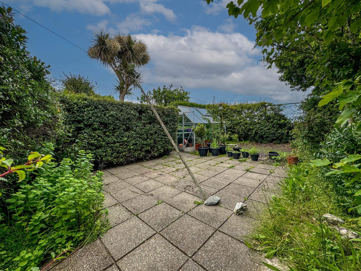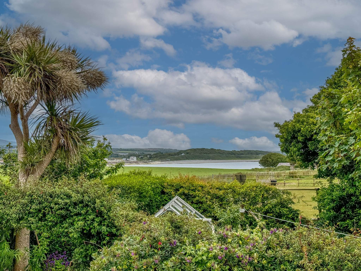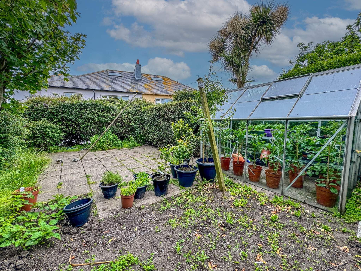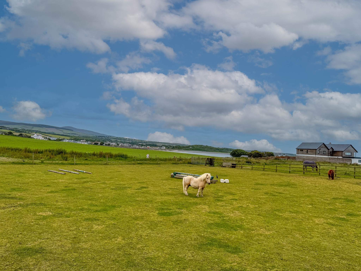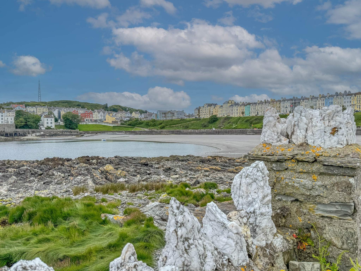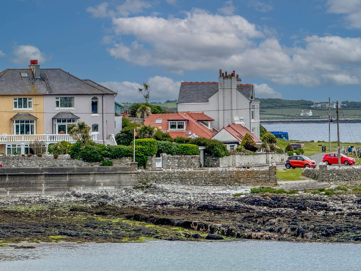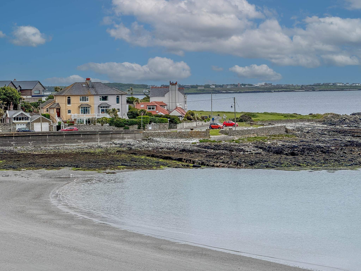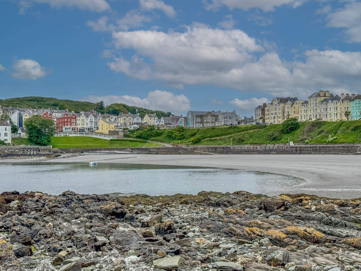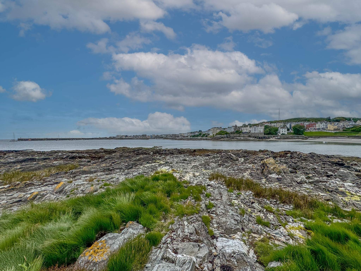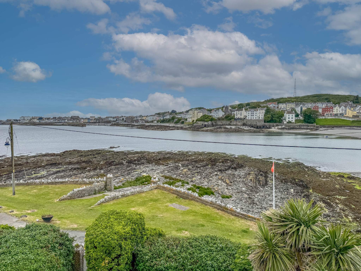Elevated seaside home just yards from Chapel Beach in Port St Mary Large bay fronted Lounge with terrace and sea views, separate Office Space Modern contemporary Kitchen Diner with access to a covered terrace, Utility Room 3 Bedrooms, modern Shower Room with separate WC Front and Rear gardens and Detached Garage...
- Elevated seaside home just yards from Chapel Beach in Port St Mary
- Large bay fronted Lounge with terrace and sea views, separate Office Space
- Modern contemporary Kitchen Diner with access to a covered terrace, Utility Room
- 3 Bedrooms, modern Shower Room with separate WC
- Front and Rear gardens and Detached Garage
- Period house full of art deco character, constructed 1937
- No onward chain
Black Grace Cowley are privileged to offer to the market Rhen Valla, which is situated just a stone’s throw from Chapel Beach in Port St Mary. The property offers spectacular panoramic views across the bay towards Port St Mary and the Harbour entrance with the views continuing round to rear towards Castletown and Langness. Built in 1937 this spacious semi-detached art deco home is sat in an elevated position gaining plenty of natural light on all three levels.
Upon entering the property there is a gated footpath with steps leading up to the entrance porch, the entrance porch takes you through into a spacious entrance hall with winding staircase up to the first floor. Off the entrance hall there is access into the properties lounge, which is a spacious living area with a square bay window to the front with panoramic views out to sea, there is a door giving access out to a private terrace at that level. Also, off the entrance hall is a dining room situated to the rear of the property with feature log burner and an arched bay window looking onto the properties garden, the dining room offers access to what could be used as an office/study space to the rear leading onto the rear porch which gives access out to the garden.
At the lower level is a hallway area with a utility room off which has space and plumbing for a washing machine and houses the wall mounted gas combimation boiler. Continuing through the hall, leading into the large open plan kitchen/diner living space with a range of modern wall and base units, integrated appliances, tiled floors, double glazed windows and double glazed door leading out to a covered terraced area which then leads out onto the property’s front garden.
Taking the stairs from the entrance hall up to the first floor, there are three bedrooms, with the master being situated at the front of the property taking advantage of some of the best views. Bedroom 2 situated to the rear, again a large double bedroom with views across the neighbouring agricultural fields to the rear and out to Langness. Bedroom 3 is also situated to the rear with similar views. There is a recently modernised family shower room with a large walk-in shower, wash hand basin and heated towel rail and separate WC. Bright and spacious galleried landing area.
The property itself boasts many features including an original staircase, terracing and character, which all make for a fairly unique coastal home.
Externally, the property has gardens to the rear with steps up to a large patio which is secluded with mature boarders and hedging, there is a greenhouse to the far end and views over the neighbouring fields. Sunken patio area with stone walls offering total privacy. In addition to the garden space there is the benefit of a detached garage offering private parking.
Rhen Valla offers a truly unique opportunity to purchase an art deco home in an enviable position in the South of the island. To appreciate the views, light and space on offer, a viewing is essential.
Gas fired central heating. Double glazed throughout with the additional benefit of two open fireplaces.
SEE LESS DETAILS
