
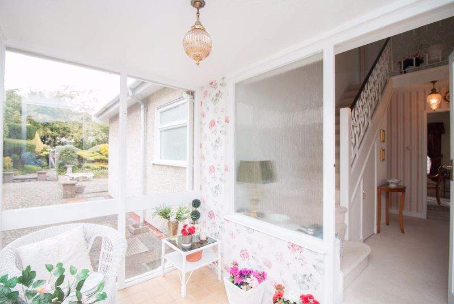
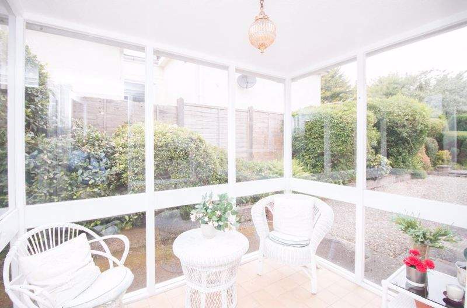
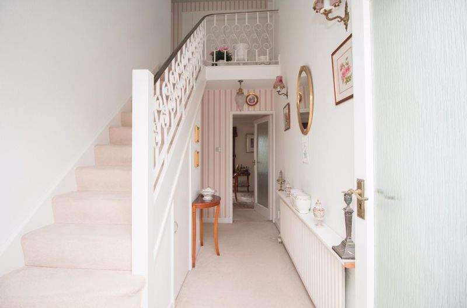
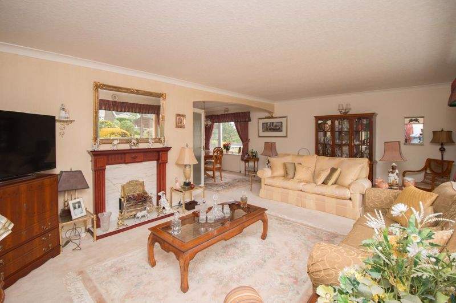
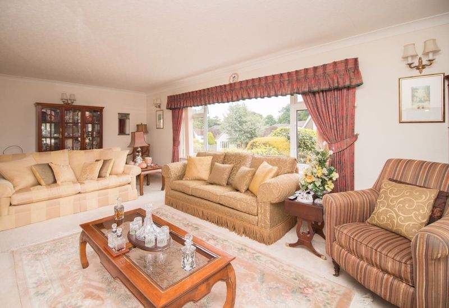
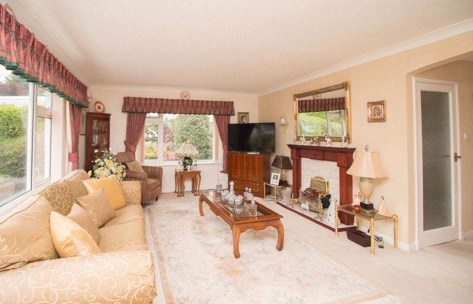
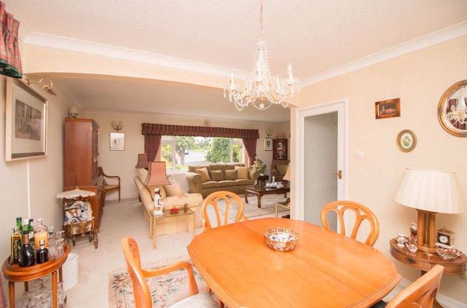
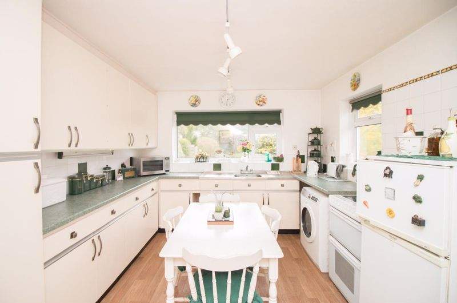
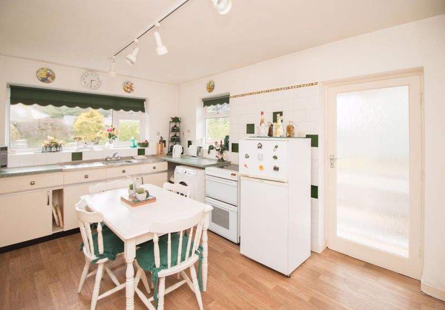
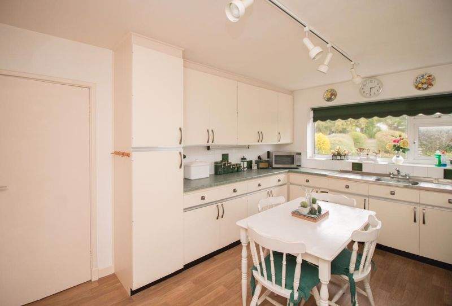
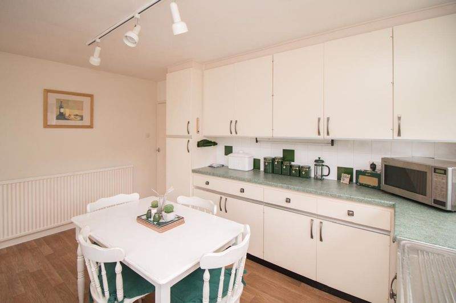
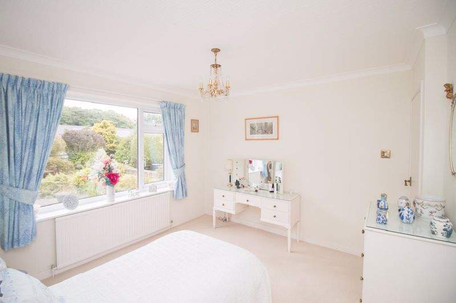
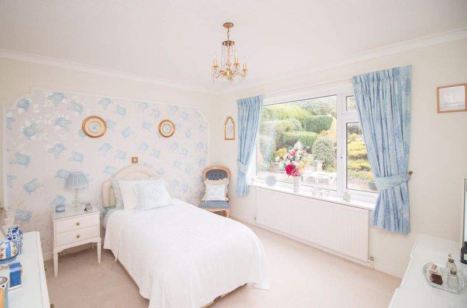
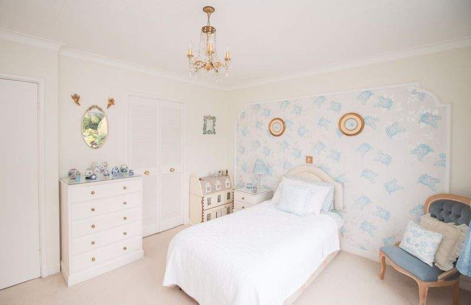
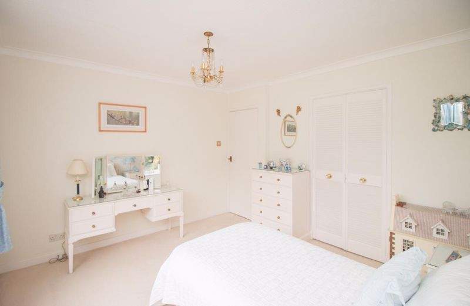
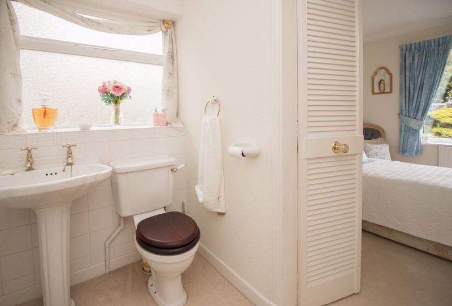
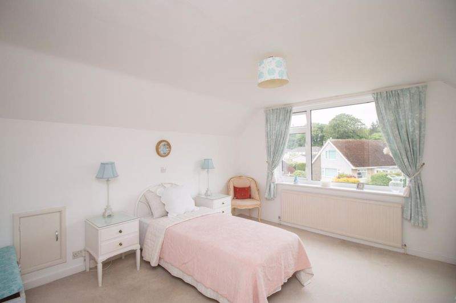
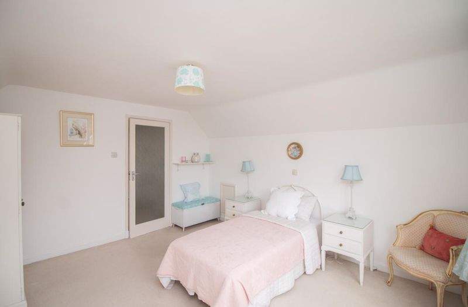
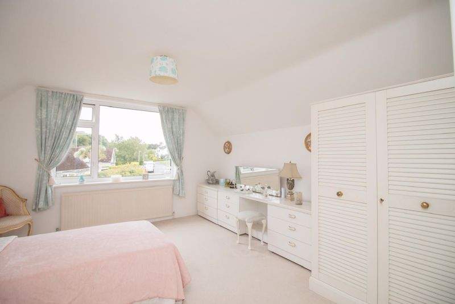
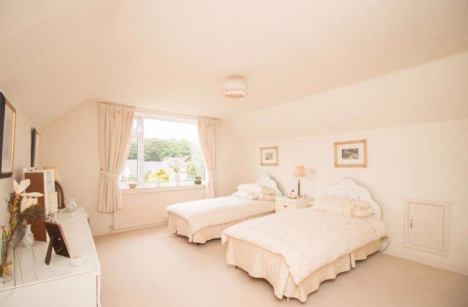
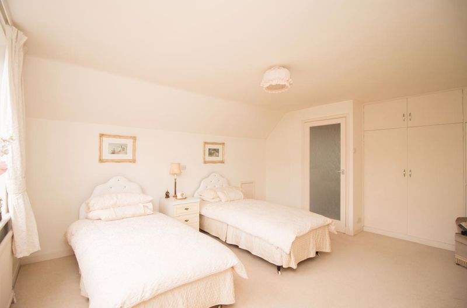
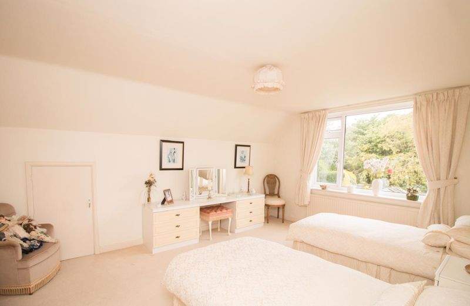
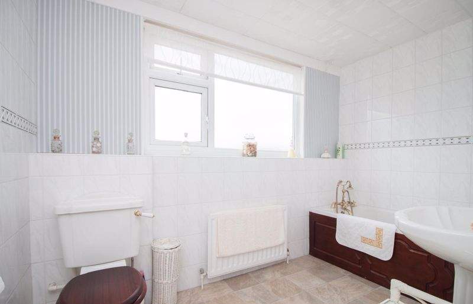
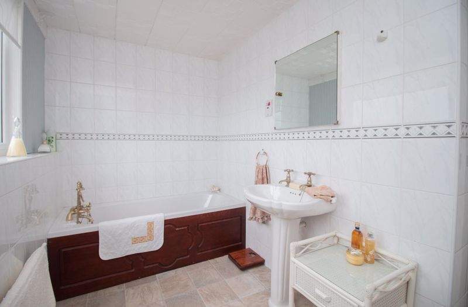
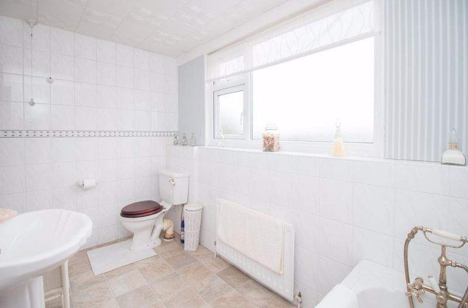










































Three bedroom detached dormer bungalow situated in a sought after location within a short distance to local schools, shops, NSC, hospital and bus route. The accommodation comprises; entrance porch, hallway, large light and airy living/dining room enjoying aspects over the front garden. There is a good sized kitchen with...
Three bedroom detached dormer bungalow situated in a sought after location within a short distance to local schools, shops, NSC, hospital and bus route. The accommodation comprises; entrance porch, hallway, large light and airy living/dining room enjoying aspects over the front garden. There is a good sized kitchen with access to the side. There is ground floor bedroom with ensuite WC and dressing area. To the first floor there are two double bedrooms complemented by extensive eaves storage and family bathroom. There are two separate driveways, one leading to a single garage which has an outside WC. Well maintained front garden laid to lawn with mature shrubs. To the rear there is a well established wrap around south facing garden area with established borders offering an array of colour. This residence is offered for sale without the encumbrance of an onward chain. Early viewing is most strongly recommended.
LOCATION
From the Quarterbridge roundabout travel South on the New Castletown Road and take the first turning on the right onto Saddle Road. Take the next turning on the left into Ballaughton Manor Hill where this property can be found on the right hand side clearly identified by our for sale board.
PORCH
7′ 10” x 5′ 11” (2.4m x 1.8m)
Part glazed wooden door. Ceiling Light. Glazed windows throughout. Tiled Floor. Opaque glazed window. Part opaque glazed door to;
ENTRANCE HALLWAY
Carpeted throughout. Stairs to upper floor. Understairs storage. Storage cupboard. Ceiling light. Radiator.
LOUNGE / DINER
23′ 4” x 21′ 8” (7.1m x 6.6m)
Coved Ceiling. Carpeted throughout. Triple aspect uPVC double glazed window. Ceiling Light. 3 x wall lights. 3 x radiators. Multiple plug sockets. Television and satellite points. Attractive feature fireplace.
BEDROOM
11′ 10” x 10′ 6” (3.6m x 3.2m)
uPVC double glazed window to rear aspect. Carpeted throughout. Radiator. Coved Ceiling. Ceiling light. Multiple plug sockets. Door to:
DRESSING ROOM/ EN-SUITE
9′ 2” x 5′ 11” (2.8m x 1.8m)
Cupboard to one wall with shelving and hanging space. Radiator. White 2 piece suite comprising; Pedestal wash hand basin, WC, Part tiled wall, Carpeted throughout. Opaque window. Ceiling light. Additional access from the hallway.
KITCHEN
14′ 5” x 11′ 6” (4.4m x 3.5m)
Fitted with a good range of cream units to base and eye level with laminate worktop surfaces over. 1 bowl sink unit with 2 drainers and a mixer tap. Electric slot in oven and hob. Plumbed for washing machine. Space for fridge freezer. Under counter light. Tiled upright. Multiple plug sockets. 2 x uPVC double glazed windows with dual aspect. Laminate floor. Ceiling lights. Radiator. Glazed door to rear.
REAR PORCH
Glazed windows throughout. Tiled floor. Door to rear garden.
LANDING
Large airing cupboard. Carpeted throughout. Loft hatch.
1ST FLOOR
BEDROOM
15′ 1” x 12′ 2” (4.6m x 3.7m)
Carpeted throughout. Large uPVC double glazed window to front aspect. Multiple Plug Sockets. Ceiling Light. Radiator.
FAMILY BATHROOM
9′ 6” x 7′ 7” (2.9m x 2.3m)
White 3 piece suite comprising; Pedestal wash hand basin, WC, Panelled bath with shower attachment. Laminate floor. Fully tiled walls. Opaque uPVC double glazed window.
BEDROOM
16′ 1” x 10′ 6” (4.9m x 3.2m)
Fitted wardrobes to one wall. Carpeted throughout. Radiator. Ceiling light. Multiple plug sockets. Large uPVC double glazed window to rear aspect.
OUTSIDE
To the front there are two separate driveways, one leading to a single garage which has an outside WC. Well maintained front garden laid to lawn with mature shrubs. To the rear there is a well established wrap around south facing garden area with established borders offering an array of colour. Oil tank. Greenhouse.
GARAGE
Up and over door. Power and lighting. Oil fired central heating boiler.
SERVICES
Mains water, electricity and drainage. Oil fired central heating.
VIEWING
Strictly by appointment through CHRYSTALS please inform us if you are unable to keep appointments.
POSSESSION
Vacant possession on completion of purchase. The company do not hold themselves responsible for any expenses which may be incurred in visiting the same should it prove unsuitable or have been let, sold or withdrawn. DISCLAIMER – Notice is hereby given that these particulars, although believed to be correct do not form part of an offer or a contract. Neither the Vendor nor Chrystals, nor any person in their employment, makes or has the authority to make any representation or warranty in relation to the property. The Agents whilst endeavouring to ensure complete accuracy, cannot accept liability for any error or errors in the particulars stated, and a prospective purchaser should rely upon his or her own enquiries and inspection. All Statements contained in these particulars as to this property are made without responsibility on the part of Chrystals or the vendors or lessors.
SEE LESS DETAILS
