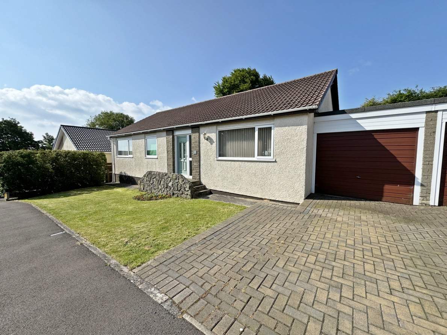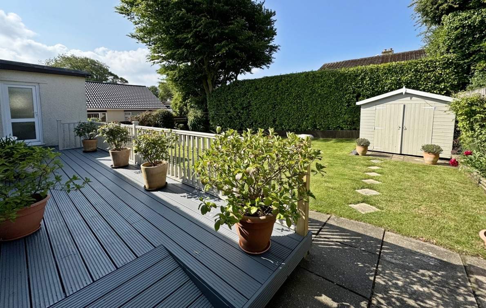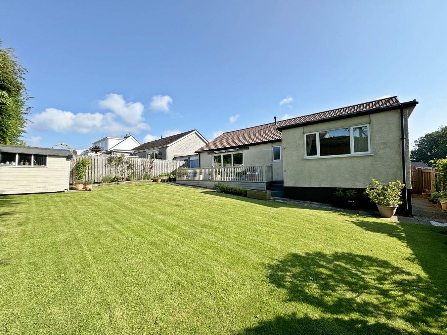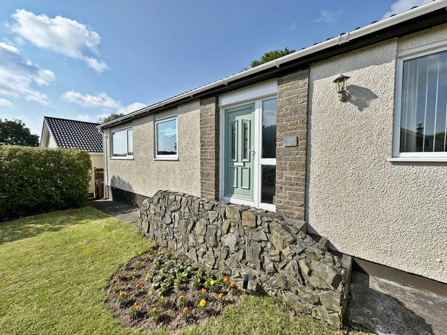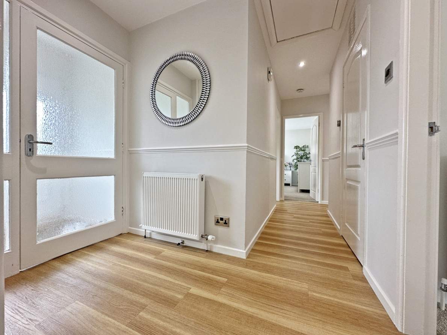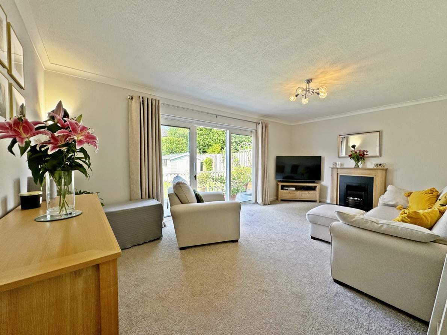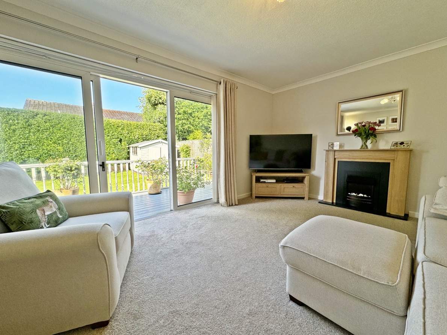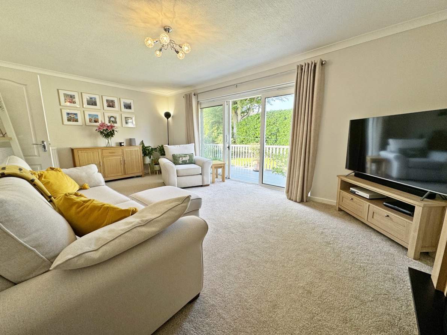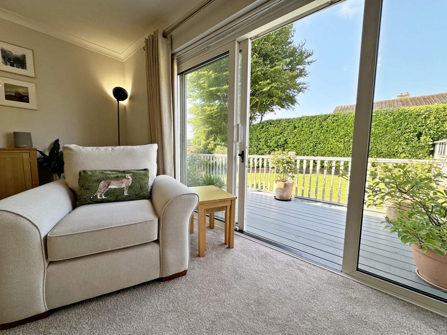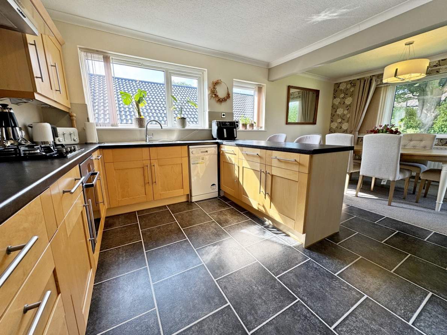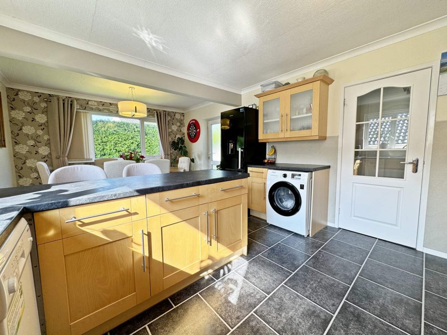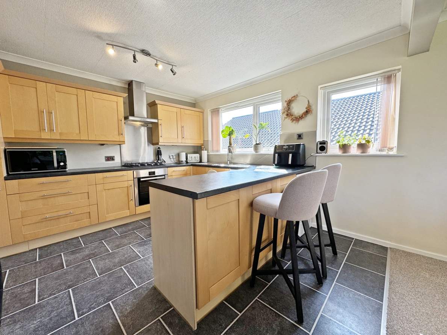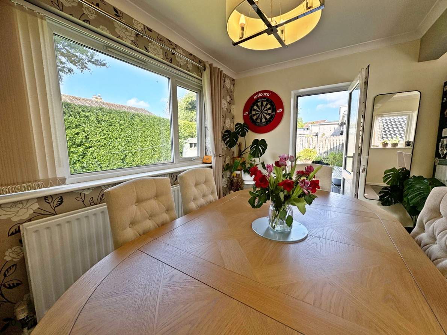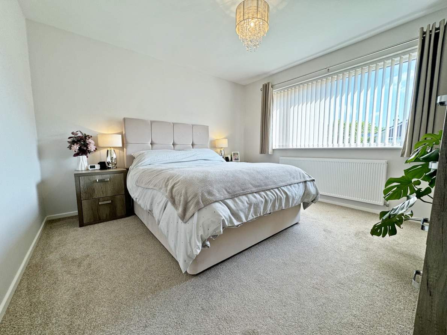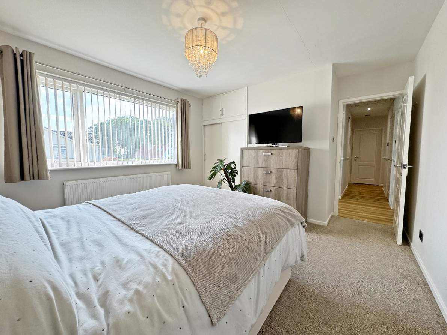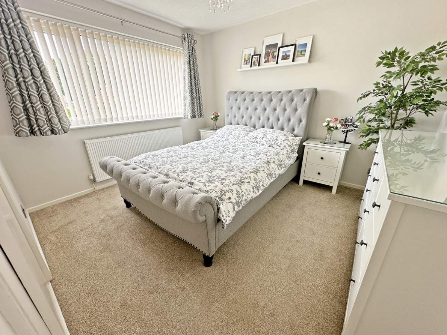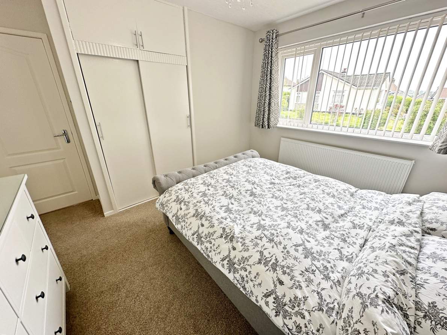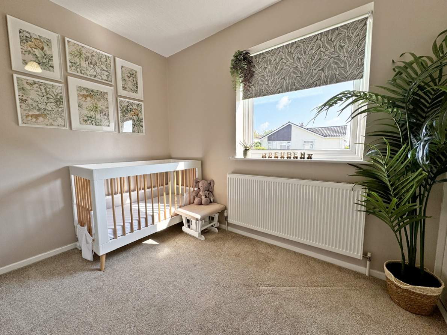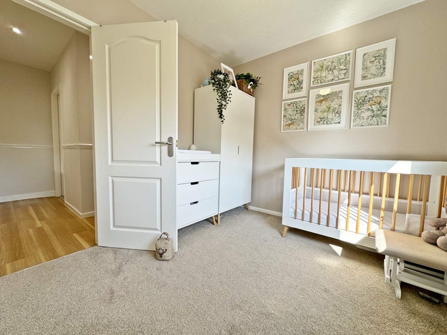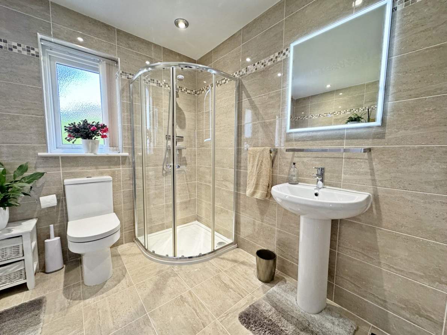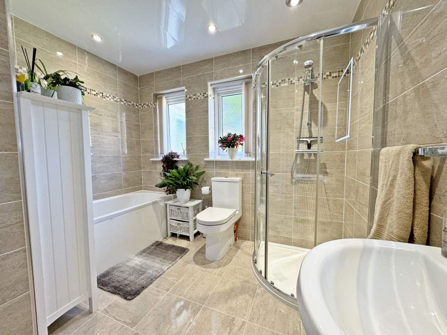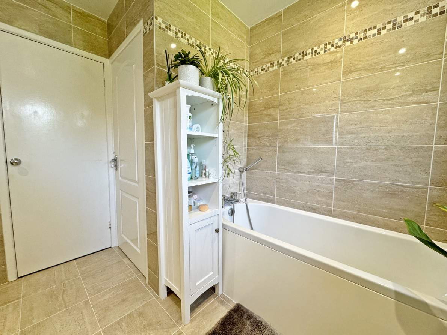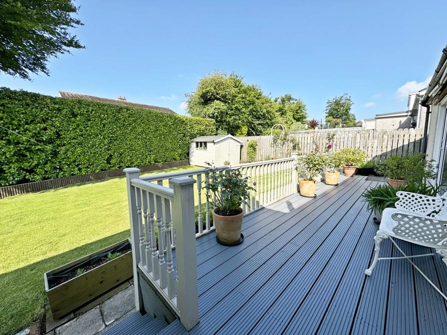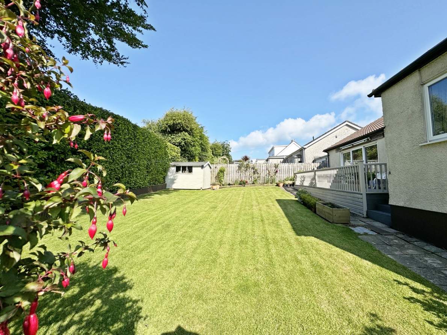This deceptively spacious link-detached true bungalow, is exceptionally well presented throughout. The property offers a good-sized lounge, a modern fitted dining kitchen, three bedrooms, and a re-fitted family bathroom. Additional benefits include Nest Controlled gas-fired central heating, an attached single garage, and Everest uPVC double glazing, fascias, and soffits. The secure fenced, south-westerly facing rear garden is a highlight of this popular residential development. Viewing is strongly recommended.
The front of the property boasts an open plan lawn and a block driveway providing off-road parking for one car in front of the garage. To the rear, there is a south-westerly facing established garden with a large decked area and steps leading to the lawn, surrounded by fencing and mature shrubs. The property has been recently upgraded and is offered for sale in excellent decorative order throughout.
Upon entering through a uPVC door, you are greeted by an entrance porch that leads to the reception hall through a glazed door. The reception hall includes a built-in cupboard with lockers above, housing the Vaillant gas-fired central heating boiler. Attractive wood effect flooring enhances the welcoming space. The spacious lounge features a beautiful oak surround fireplace with a recessed electric fire. Sliding patio doors provide access to the rear decked area, creating a bright and airy atmosphere.
The modern dining kitchen is fitted with a range of oak fronted wall and base units with marble effect worktops. It includes a 1½ bowl single drainer sink unit with a mixer tap and integrated appliances such as an oven with a 4-ring gas hob and a filter hood above. The kitchen is also plumbed for a dishwasher and washing machine and offers space for a fridge/freezer. The dining area features a side door leading to the decking, ideal for alfresco dining.
This bungalow comprises three bedrooms, all with built-in wardrobes featuring sliding doors and lockers above. The main bedroom measures approximately 11’10” x 11’8”, the second bedroom 11’7” x 10’1”, and the third bedroom 9’3” x 8’8”. The re-fitted modern family bathroom boasts a white classic suite comprising a panelled bath, a large corner shower cubicle, a pedestal wash hand basin, and a WC. Attractive tiled walls, a heated towel rail, a built-in store cupboard, down lighters, and tiled flooring complete this elegant space.
This well-maintained property, situated in a desirable residential area, offers a comfortable and stylish living environment, making it an ideal home for discerning buyers.
