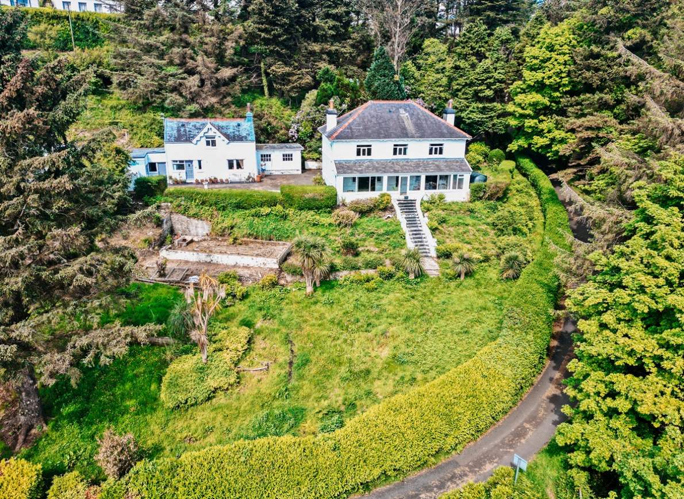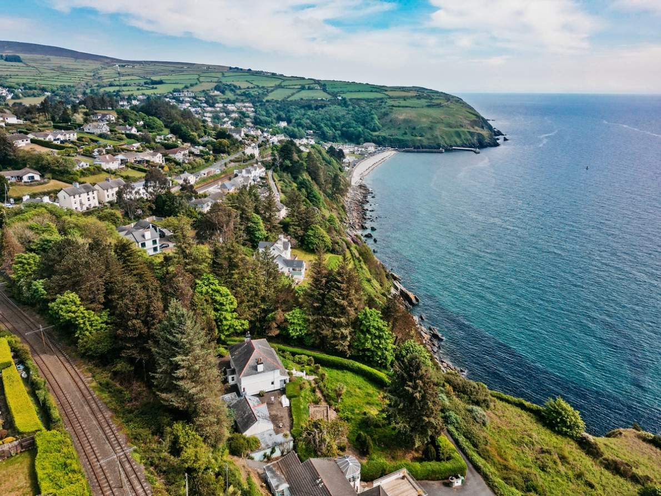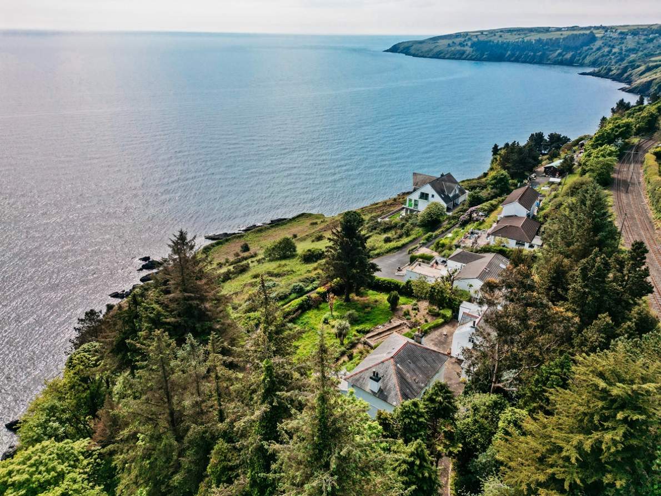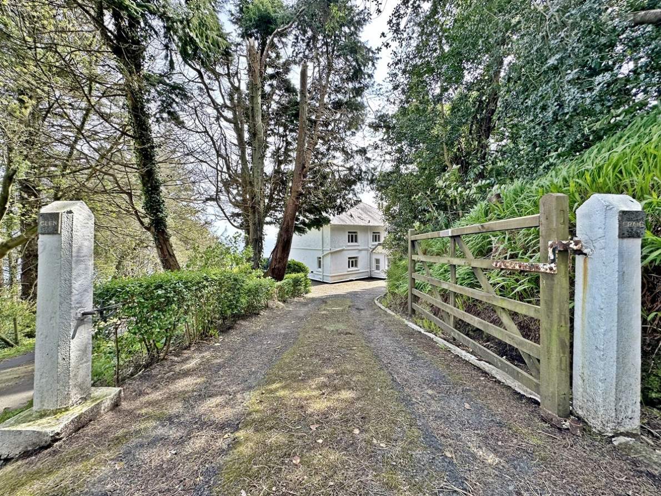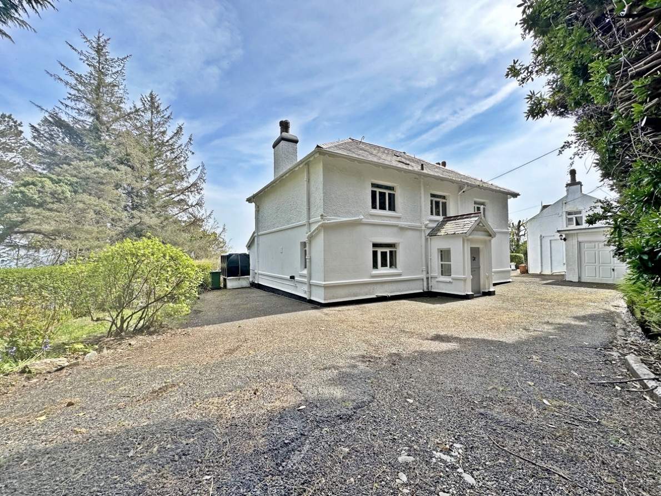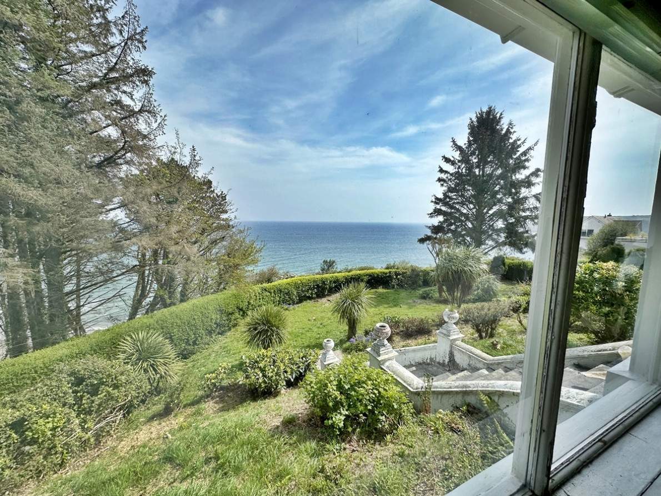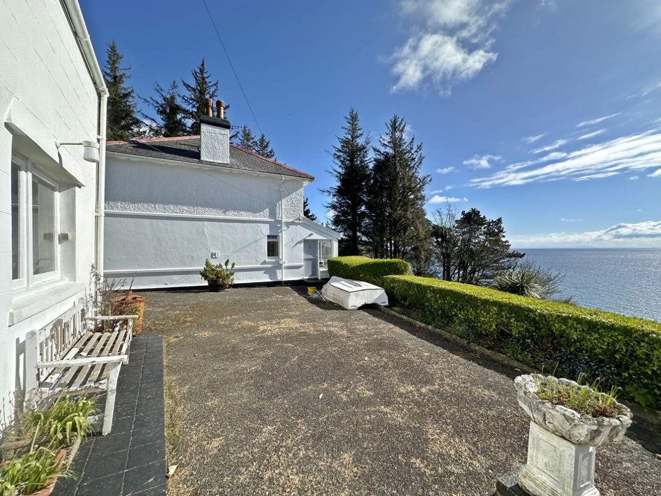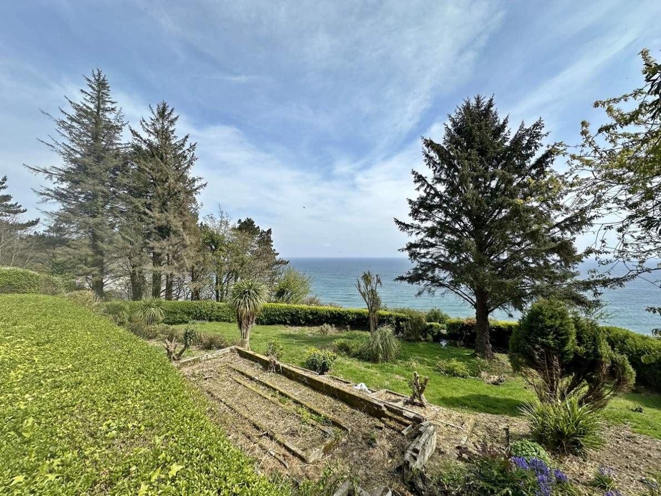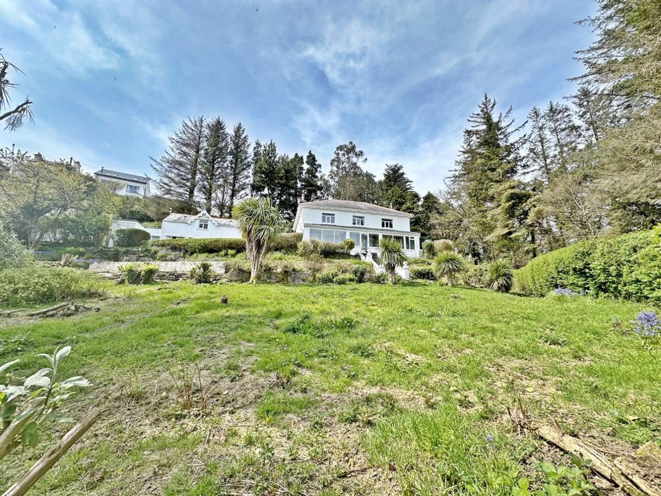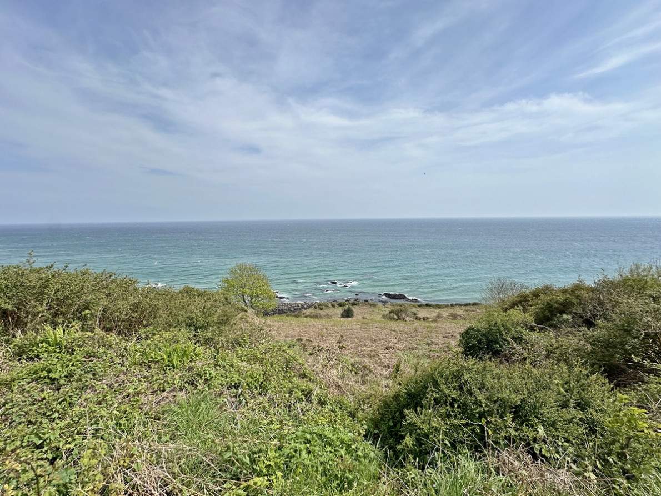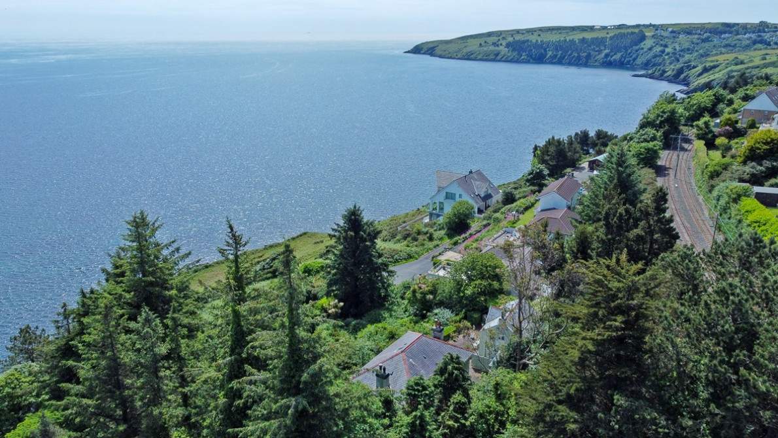Glen Craig is a captivating period property, complemented by an additional two-bedroom cottage, offers a unique opportunity for those seeking a project with abundant potential. Nestled on approximately 0.5 acres, with an additional 2 acre glen, the property is situated in an elevated position that affords breathtaking sea and distant coastline views. Although it requires extensive modernisation throughout, the inherent charm and character of this residence make it an enticing prospect.
Upon entering the main house, you are greeted by two generously sized reception rooms, ideal for both formal entertaining and relaxed family living. The kitchen, while in need of updating, provides a functional space that can be transformed into the heart of the home. Adjoining the kitchen is a delightful sun room, perfect for enjoying the stunning views and natural light. The ground floor also features a cloakroom for added convenience.
The first floor boasts three spacious double bedrooms, one of which benefits from an en-suite bathroom. The remaining bedrooms share a family bathroom, and there is an additional separate WC for further practicality. The layout is well-suited for family living, with ample space for everyone to enjoy.
The self-contained two-bedroom cottage is a notable asset, complete with an attached workshop, making it ideal for guest accommodation, a rental opportunity, or an extended family living arrangement. The cottage shares the same idyllic setting and offers its own potential for modernisation.
The property benefits from oil-fired central heating and double glazing, ensuring comfort throughout the year. Externally, the mature gardens are a true delight, featuring established hedges, trees, flowers, and shrubs that provide both privacy and a beautiful backdrop. The garage and driveway offer ample parking and storage solutions.
In summary, this property presents a rare chance to acquire a period home with significant potential, set in a stunning location with extensive grounds and awe-inspiring views. With vision and modernisation, it can be transformed into a remarkable residence that blends period charm with contemporary living.
DIRECTIONS TO PROPERTY:
Travelling into Laxey from Douglas, proceed down Pinfold Hill and take the turning on the right onto a private road. Cross the tramlines and the property can be found immediately on the right hand side.
GROUND FLOOR Stable style wood door to:-
ENTRANCE PORCH (4’3” x 3’9” approx) Part tiled walls. Tiled flooring. Inner glazed door to:-
HALLWAY Original staircase with large newel post. Sea views.
LIVING ROOM (23’2” x 15’2” approx) Large feature surround fireplace with open grate fire sat on a tiled hearth with wooden mantel over. Fitted bookcase and storage. Wall lights. Opening to:-
SUN ROOM (31’4” x 5’4” approx) Beautiful sea and garden views. Door leading to steps and garden. Opening to:-
CLOAKROOM Wash hand basin and WC. Part tiled walls.
DINING ROOM (14’6” x 13’8” approx) Feature open grate fireplace sat on tiled hearth with decorative mantel over. Large walk-in understairs
cupboard. Sliding door to:-
FITTED KITCHEN (12’5” x 7’8” approx) Fitted with a range of wall and base units with tiled worktops incorporating a 1½ bowl stainless steel sink unit.
Oil fired central heating boiler. Tiled effect flooring.
FIRST FLOOR
LANDING Light well. Walk-in cupboard with shelving.
SEPARATE WC
BEDROOM 1 (24’1” x 11’8” approx) Fitted wardrobes. Sea and garden view.
EN-SUITE BATHROOM Suite comprising panelled bath, pedestal wash hand basin, bidet and WC.
BEDROOM 2 (13’9” x 10’1” approx) Built-in wardrobes. Sea views.
BEDROOM 3 (14’2” x 9’0” approx) Sea and garden views.
FAMILY BATHROOM (10’2” x 9’4” approx) Suite comprising panelled bath, pedestal wash hand basin, bidet and WC. Built-in cupboard with slatted shelving housing the hot water cylinder tank. Part tiled walls.
COTTAGE
Solid wood door opening to:-
KITCHEN (12’0” x 8’0” approx) Fitted stainless steel sink and drainer. Space for table and chairs. Tiled flooring. Stairs to first floor.
LOUNGE (13’9” x 7’3” approx) Feature ceiling beams. Sea views. Built-in cupboards with plumbing for washing machine, space for tumble dryer, fuse board and oil fired central heating boiler.
FAMILY BATHROOM Suite comprising panelled bath, pedestal wash hand basin and WC. Heated towel rail. Tiled effect flooring.
FIRST FLOOR LANDING
BEDROOM 1 (13’3” x 8’3” approx) Wash hand basin and WC.
BEDROOM 2 (11’1” x 8’0” approx) Sea and garden views.
OUTSIDE
ATTACHED GARAGE (15’6” x 9’1” approx)
