
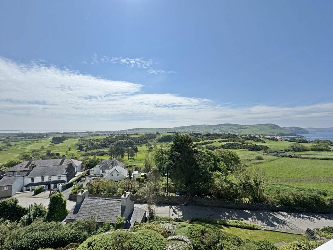
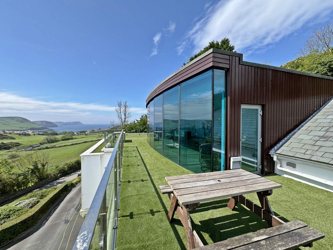
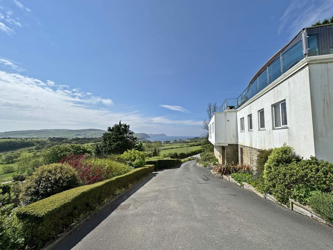

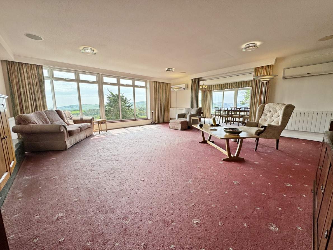
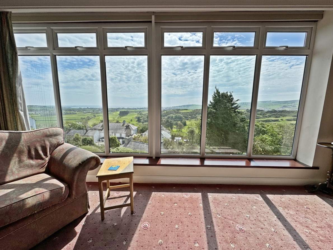
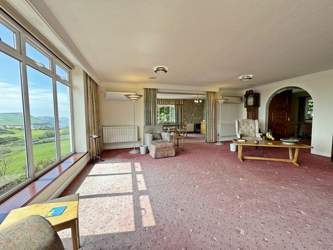
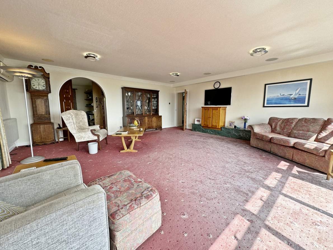
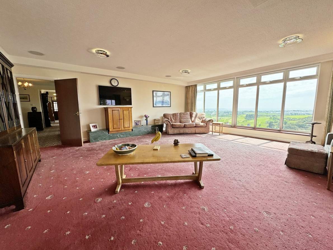
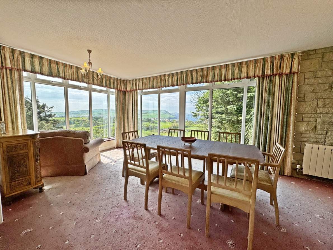
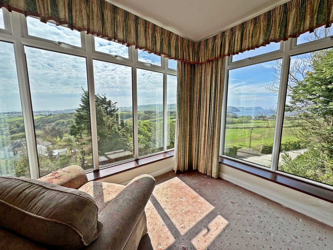
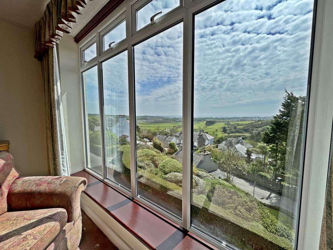

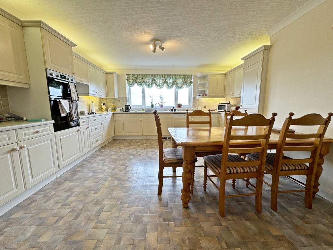

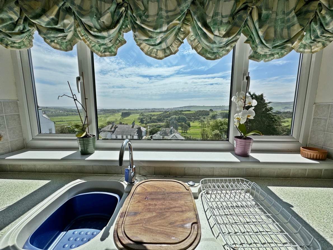
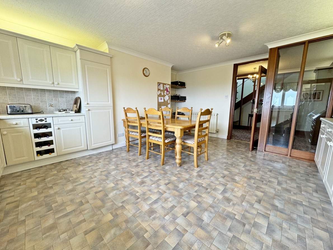
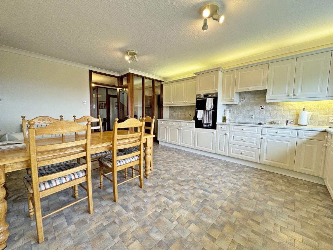
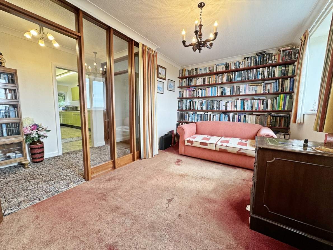
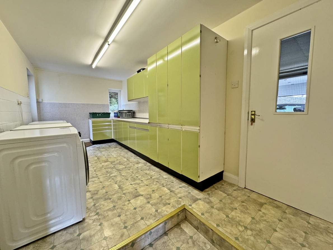
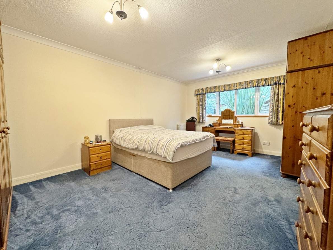
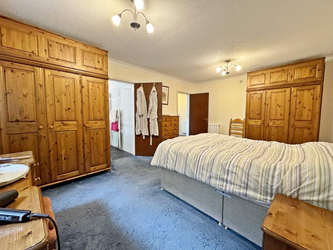
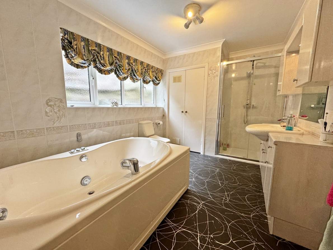
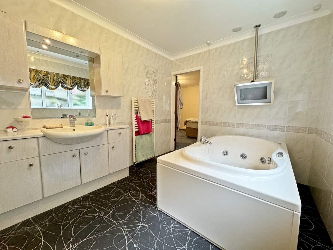
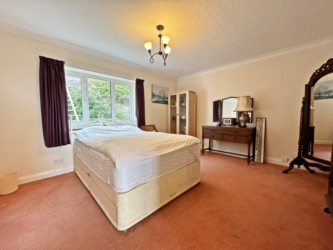
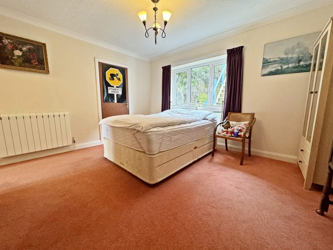
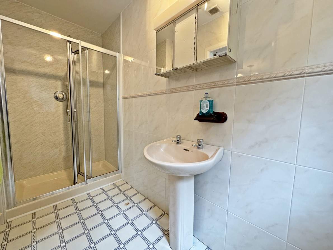
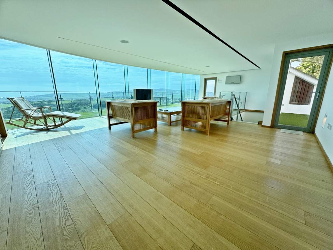
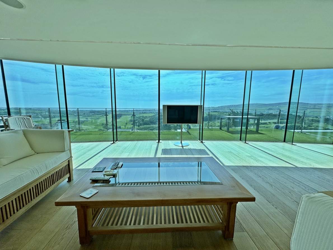
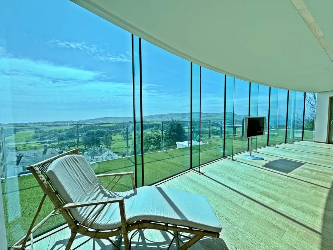
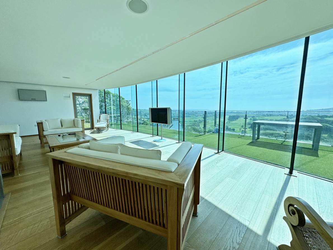
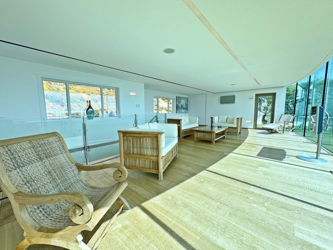
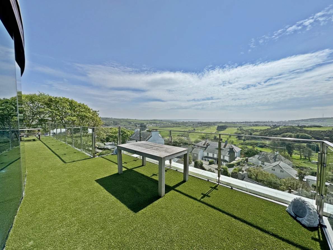
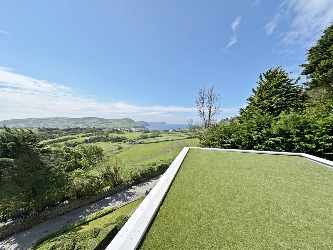
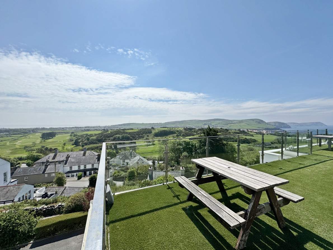
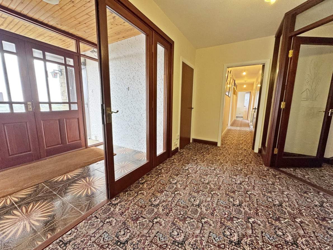
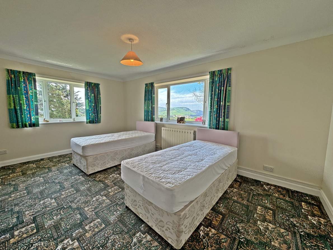
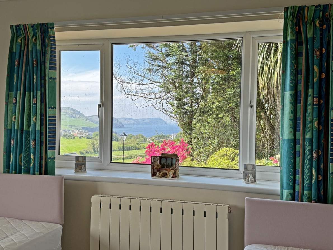
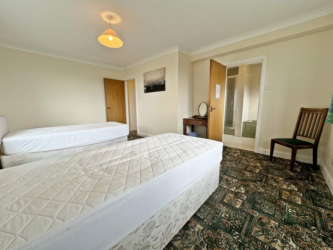
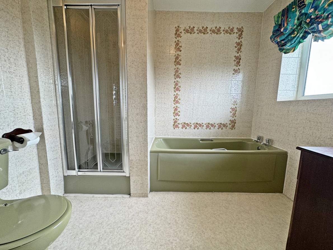
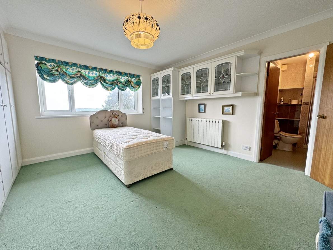
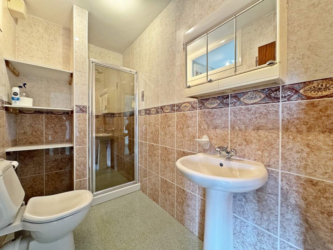
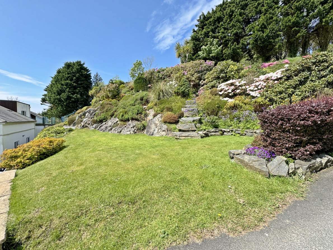
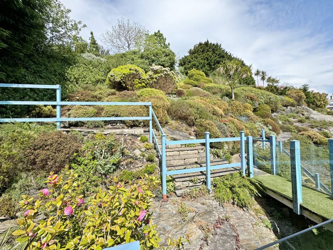
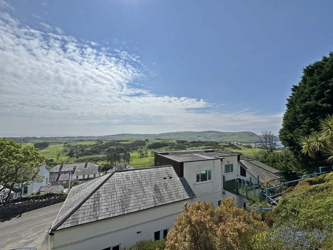
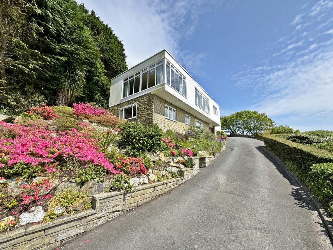

















































Golden Eye is a unique detached property that boasts magnificent and unrivalled panoramic views of the rural landscape, coastline, and golf course. Offering spacious family accommodation split over three levels, the home is designed to cater to modern living while embracing its stunning surroundings.
The property features three reception rooms,...
Golden Eye is a unique detached property that boasts magnificent and unrivalled panoramic views of the rural landscape, coastline, and golf course. Offering spacious family accommodation split over three levels, the home is designed to cater to modern living while embracing its stunning surroundings.
The property features three reception rooms, including an expansive rooftop lounge and terrace, perfect for entertaining and enjoying the breathtaking vistas. The breakfast kitchen is well-appointed, providing a practical space for family meals. Four double bedrooms, each with its own en-suite bathroom, ensure comfort and privacy for all residents. Additionally, a versatile room can serve as a fifth bedroom or a library, accommodating various needs.
Functional spaces such as an office, study, and large storage room make this home ideal for those who work from home or require additional space for hobbies and storage. Modern conveniences include uPVC double glazing, oil-fired central heating, and air conditioning in some rooms, ensuring year-round comfort.
Externally, the property is equally impressive. To the front, a well-tended lawned garden features hedges, flowerbeds, and a variety of shrubs, creating a welcoming entrance. The driveway, leading up from Bradda East Road, sweeps to the side of the property, offering ample off-road parking and access to the integral double garage. The rear garden is designed in a rockery style, with plants, trees, shrubs, and footpaths that can be accessed from the side or the rooftop terrace, providing a serene outdoor retreat with fenced borders for privacy.
Viewings are strongly recommended to fully appreciate the unique charm and stunning views this property offers. It is offered for sale with no onward chain, making it an excellent opportunity for prospective buyers to secure a magnificent home in an enviable location.
DIRECTIONS TO PROPERTY:
Travelling into Port Erin along Castletown Road, proceed through the village and turn right onto The Promenade. Follow The Promenade which becomes Bradda East beside the golf course. Continue along Bradda East for half a mile and the driveway to Golden Eye will be found on the left hand side as the road dips down.
-
5
-
4
-
5
Lower Ground Floor:
Entrance Porch: Welcoming space with access to a boiler room housing the oil-fired central heating boiler.
Entrance Vestibule: Features ceramic tiled flooring and double glazed doors leading to the main reception hall.
Reception Hall (13’7″ x 10’2″): A spacious entrance with a large under-stairs storage cupboard and access to the upper floors.
Bedroom 3 (17’10” x 12’10”): A generous double bedroom with dual aspect windows and an en-suite bathroom comprising a bath, shower cubicle, WC, and vanity unit.
Bedroom 4 (13’10” x 13’2″): Another sizeable double bedroom with fitted wardrobes, offering views over the golf course and an en-suite with a shower cubicle, WC, and pedestal wash hand basin.
Upper Ground Floor:
Hall: Provides access to the side of the property and features a storage cupboard and WC.
Lounge (22’0″ x 21’2″): An expansive room with a wide picture window showcasing stunning views. Features include air conditioning, downlighters, and cabling for a wall-mounted TV.
Dining Room (22’0″ x 10’7″): Dual aspect corner window with breathtaking views, exposed brick feature wall, and air conditioning.
Study (10’2″ x 8’7″): Accessible via an archway from the lounge, offering a tranquil workspace with views to the rear.
Breakfast Kitchen (18’0″ x 10’10”): Fitted with shaker style units, laminate worktops, and integrated appliances. The kitchen boasts stunning elevated views and a partly glazed wall allowing natural light into the hallway.
Office Area (8’5″ x 8’3″): Currently utilised as an office but adaptable for various uses.
Bedroom 1 (17’3″ x 13’5″): A spacious double bedroom with an aspect to the rear.
En-Suite (13’8″ x 11’8″): Luxuriously appointed with a jacuzzi style bath, walk-in shower cubicle, WC, vanity unit, and a large airing cupboard.
Bedroom 2 (12’11” x 12’7″): Another double bedroom with an en-suite comprising a shower cubicle, pedestal wash hand basin, and WC.
Library/Bedroom 5 (14’7″ x 8’8″): Currently a library but can serve as a fifth bedroom, offering stunning elevated views.
Utility Room (17’0″ x 9’11”): Suitable for additional appliances and storage, with wall and base units.
Top Floor
Roof Top Lounge (32’6″ x 22’10”) and Terrace (48’0″ max x 18’0″ max): This exceptional space features attractive flooring, a floating style TV, air conditioning, and access to a front balcony and rear roof terrace. The terrace connects to the rockery garden area via a bridge, all while offering magnificent panoramic views.
Games Room/Storage (20’9″ x 18’0″): A versatile space with light and power points, suitable for various uses.
Exterior and Additional Features
Front Garden: Beautifully maintained lawn with hedges, flowerbeds, and a variety of shrubs.
Driveway: Sweeps up from Bradda East Road, offering ample parking and access to the integral double garage.
Rear Garden: Rockery style with plants, trees, shrubs, and footpaths accessible from the side or roof terrace. The garden is enclosed with fenced borders.
Integral Double Garage (19’9″ x 17’0″)
The property includes an integral double garage providing secure parking and additional storage.

