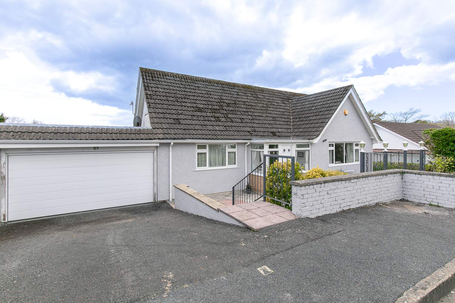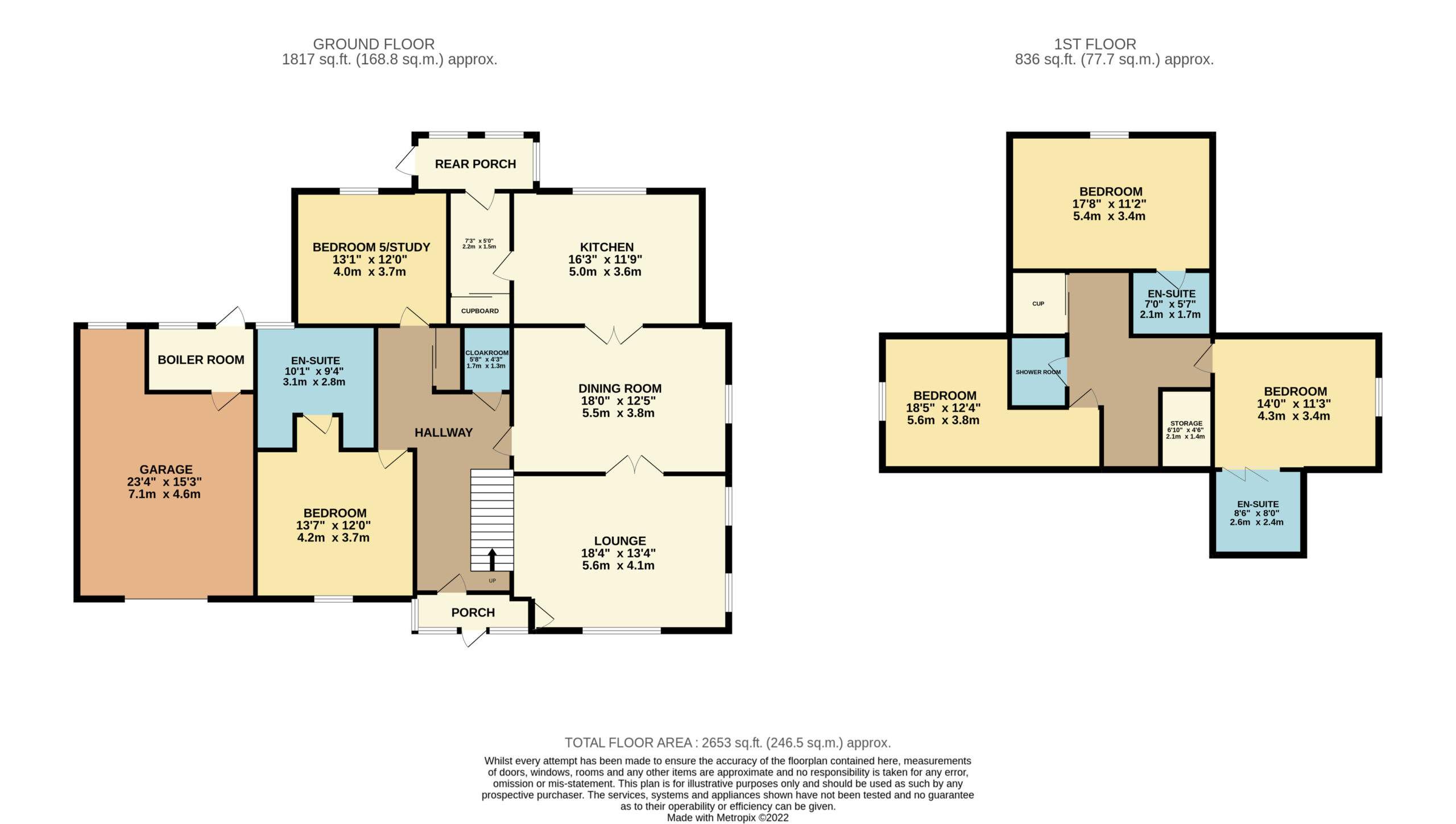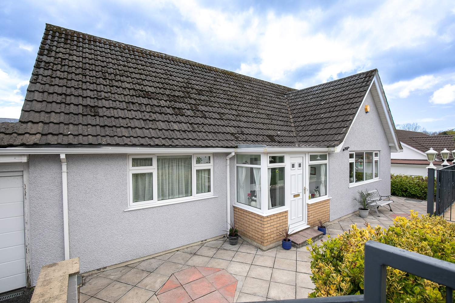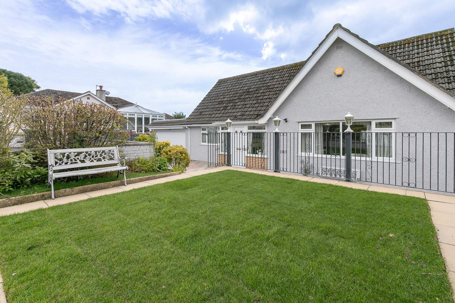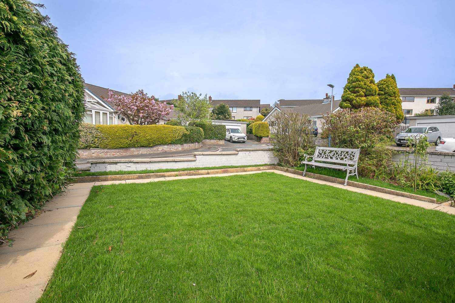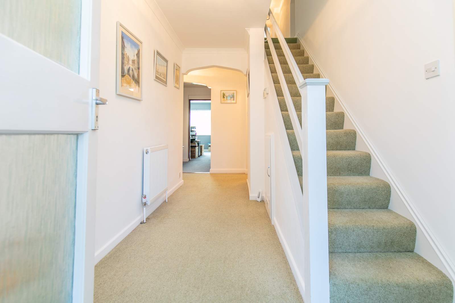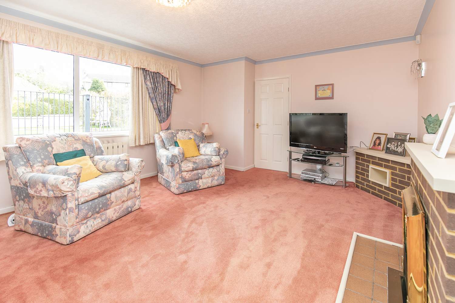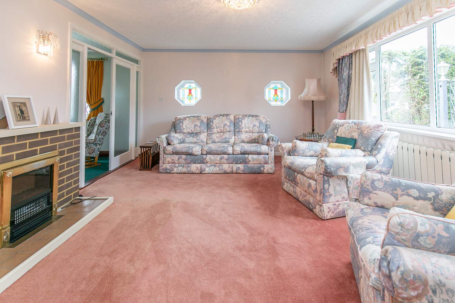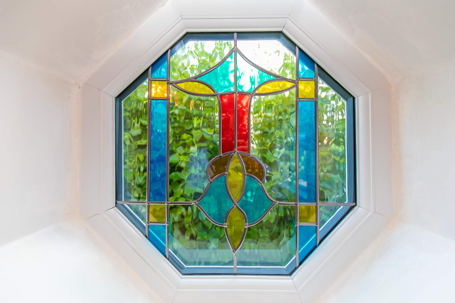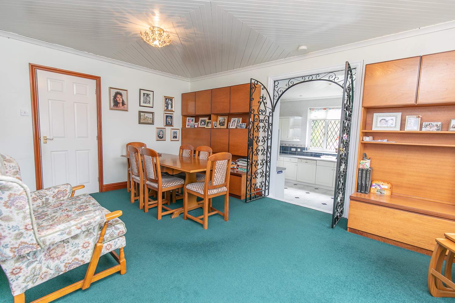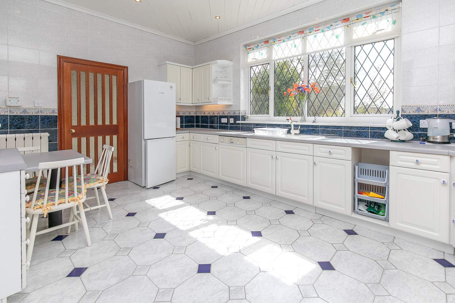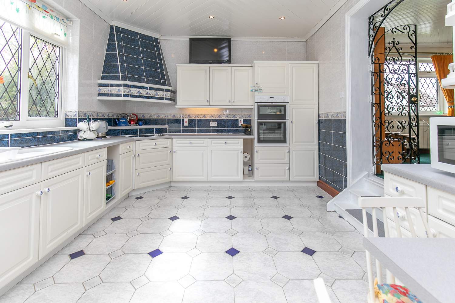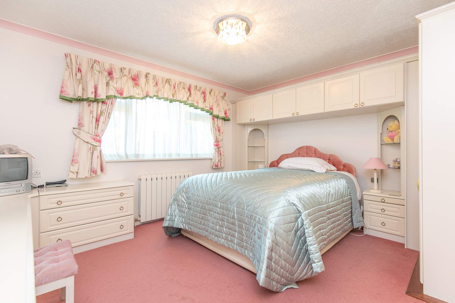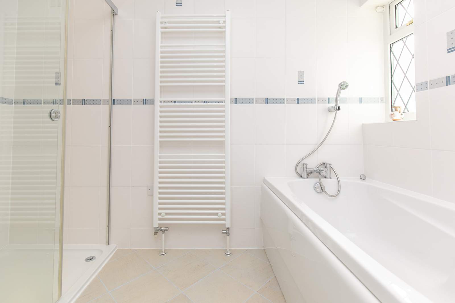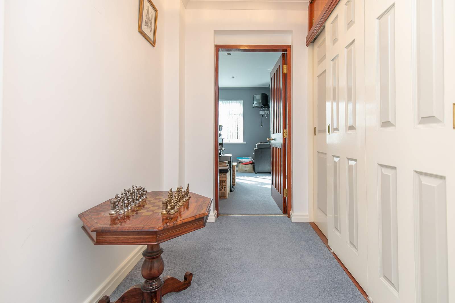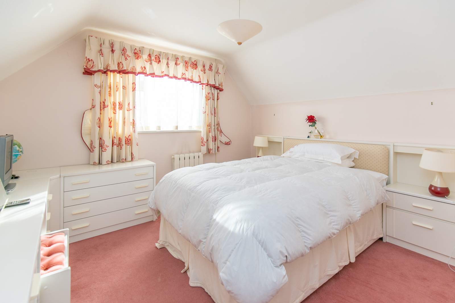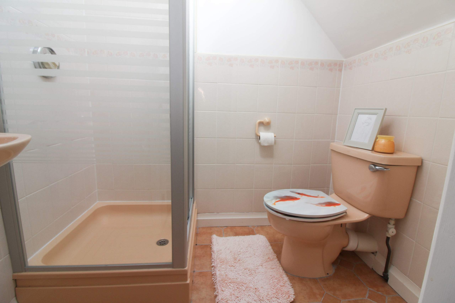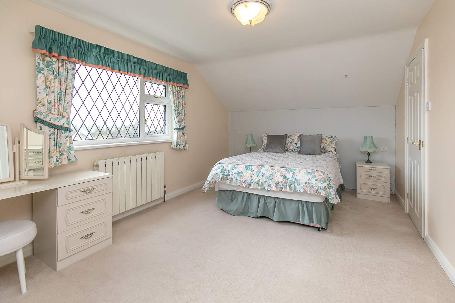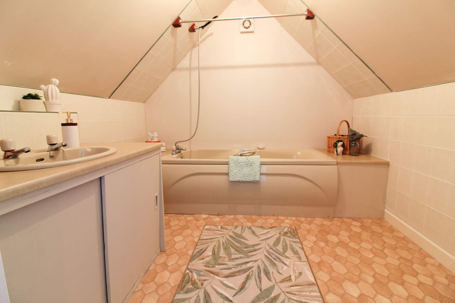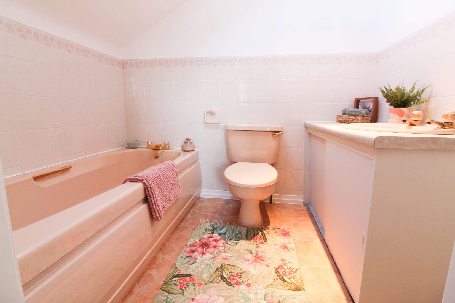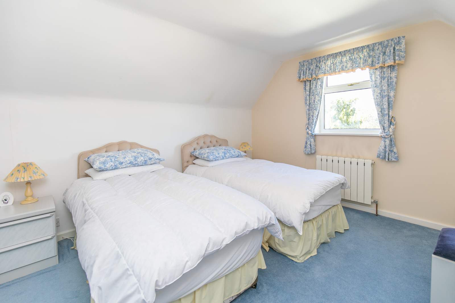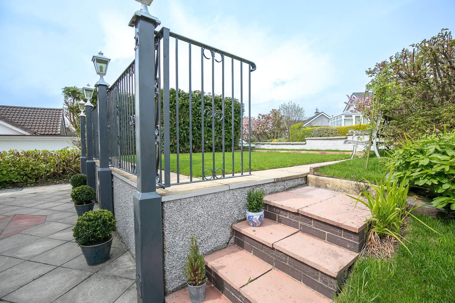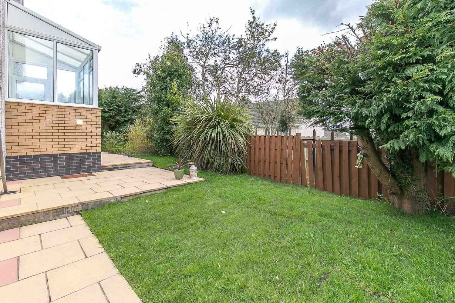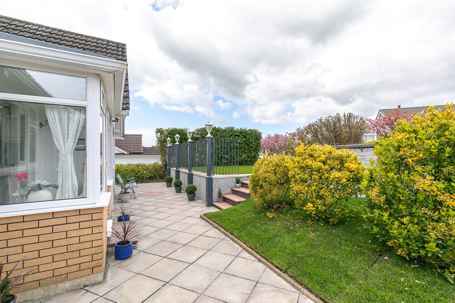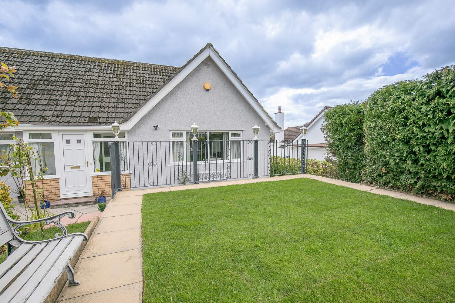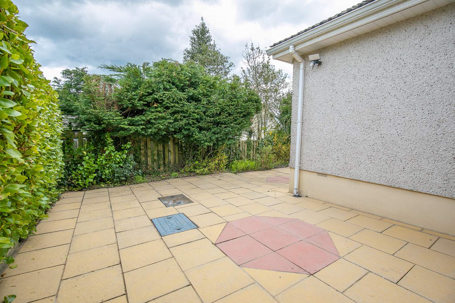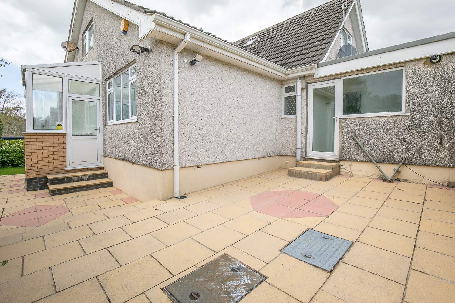Approx: 2,700 Sq. Feet of Accommodation
Access in TT week and MGP week
5 Bedrooms (Inc. Office/Study)
4 Bathrooms plus W.C.
Lounge, Dining Room and Extended 16ft Kitchen/Diner
Utility Room
Various Storage Areas
Double Garage with Electric Door
uPVC Double Glazing Throughout
Approx: 2,700 Sq. Feet of Accommodation
Access in TT week and MGP week
5 Bedrooms (Inc. Office/Study)
4 Bathrooms plus W.C.
Lounge, Dining Room and Extended 16ft Kitchen/Diner
Utility Room
Various Storage Areas
Double Garage with Electric Door
uPVC Double Glazing Throughout
Quiet and Sunny Location
South Facing Landscaped Gardens to Front and Rear
SITUATION From the Quarterbridge roundabout travel up Quarterbridge Road to the traffic lights at Bray Hill. Turn left onto Tromode Road and take the second turning on the right into Cronk Liauyr. Bear round to the left and take the first turning on the right into Eary Veg where this property can be found at the end of the cul-de-sac on the right hand side.
ACCOMMODATION
ENTRANCE PORCH (approx 8’7 x 3’3) Of uPVC double glazed construction with dwarf walls. uPVC entrance door. Ceramic tiled floor. Glazed door to:
ENTRANCE HALL Enclosed staircase to first floor. Two under-stairs storage cupboards. Coved ceiling.
CLOAKROOM Fitted with a two piece suite comprising wall mounted sink and toilet. Half tied walls.
INNER HALLWAY Coved ceiling. Built in cloaks cupboard.
LOUNGE (approx 18’4 x 13’4) Brick fireplace with timber mantle and matching shelving. Coved ceiling. Two feature octagonal uPVC double glazed windows. Twin glazed doors provide access into:
DINING ROOM (approx 18’0 x 12’5) Tongue and groove ceiling. Door to hallway. Twin wrought iron doors provide access into:
BREAKFAST KITCHEN (approx 16’3 x 11’9) Fitted with an excellent range of modern white fronted wall units and base units with drawers. Fitted laminated worktops with inset Asterite sink. Fitted Neff fan assisted oven with matching four ring ceramic hob with canopied extractor above. Integrated dishwasher. Space for a fridge/freezer. Fully tiled walls. Ceramic tiled floor. Under cupboard lighting. Tongue and groove ceiling. Door to:
REAR HALL (approx 8’7 x 5’6) Built in airing cupboard with slatted shelving. Tongue and groove ceiling. Ceramic tiled floor. Door to:
REAR PORCH/UTILITY (approx 7’3 x 5’0) Of uPVC double glazed construction with dwarf walls and polycarbonate roof. Plumbing for a washing machine and space for a tumble dryer. Fitted laminated worktops. Ceramic tiled floor. uPVC double glazed door to rear garden.
BEDROOM 1 (approx 13’7 x 12’0) Fitted with an excellent range of quality furniture. Coved ceiling. Additional fitted wardrobe with sliding doors. Door to:
EN-SUITE BATHROOM (approx 10’1 x 9’4 max) Fitted modern four piece in white comprising panelled bath, walk in shower cubicle with fitted shower screen, vanity sink unit and toilet with concealed flush box. Full tiled walls. Ceramic tiled floor. Heated towel rail. Mirror fronted medicine cabinet.
BEDROOM 2 or OFFICE (approx 13’1 x 12’0) Coved ceiling.
FIRST FLOOR
LANDING Large walk in wardrobe with sliding door. Additional large storage cupboard.
BEDROOM 3 (approx 17’8 x 11’2) Eaves storage areas. Door to:
EN-SUITE BATHROOM (approx 7’7 x 5’7) Fitted three piece comprising panelled bath, vanity sink unit and toilet. Half tiled walls. Ceramic tiled floor. Fitted Velux double glazed roof window.
BEDROOM 4 (approx 14’0 x 11’3) Bi-fold door to:
EN-SUITE BATHROOM (approx 8’6 x 8’0) Fitted two piece suite comprising panelled bath with shower facility and vanity sink unit. Tiled splashbacks.
BEDROOM 5 (approx 18’5 max x 12’4)
SHOWER ROOM (approx 6’2 x 4’9) Fitted with a three piece suite comprising walk in shower cubicle with fitted shower screen, wall mounted sink and toilet. Half tiled walls. Full tiling to shower area. Velux double glazed roof window.
OUTSIDE To the front of the property is a delightful raised lawned garden which enjoys day long sunshine. There is off road parking in front of the:
ATTACHED DOUBLE GARAGE (approx 23’4 max x 15’0) Electrically operated roll over door. Power light and water connected. Sliding door to:
UTILITY ROOM (approx 8’0 x 5’0) Fitted base unit with laminated top and stainless steel sink. Fitted Worcester gas fired boiler and pressurised hot water tank. uPVC door to rear.
At the rear of the property there is a flagged patio area and small lawned garden with mature trees and hedging to the boundaries.
INCLUSIONS Fitted carpets, curtains, blinds, light fittings plus furniture if required.
SEE LESS DETAILS
