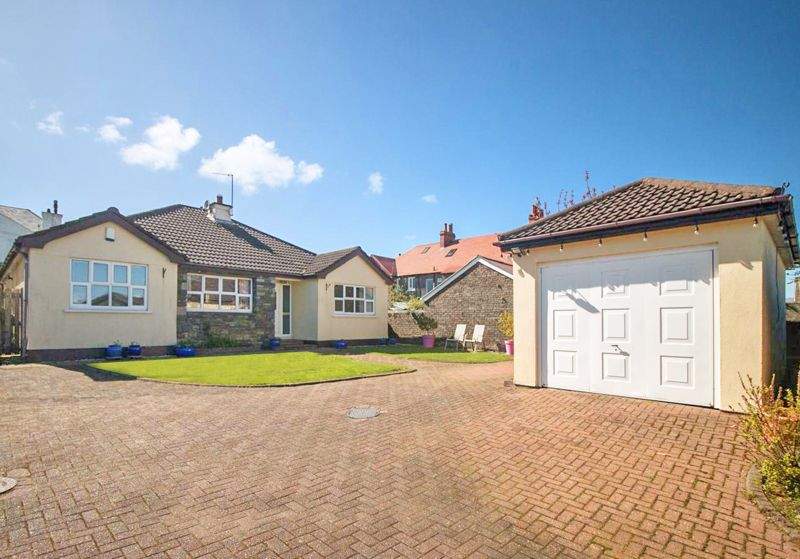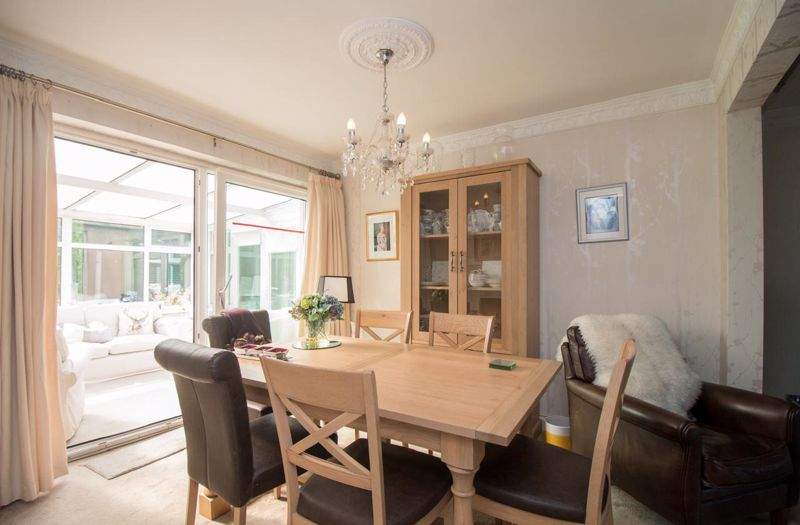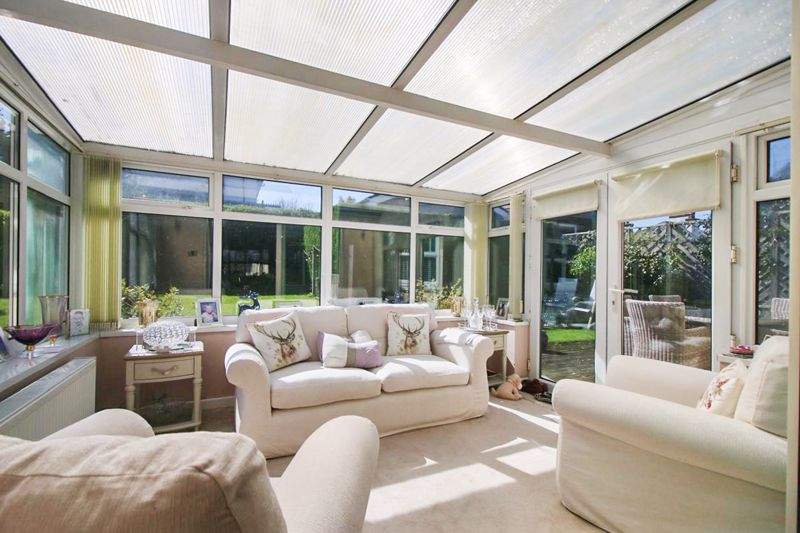
.jpg)
.jpg)
.jpg)


.jpg)
.jpg)
.jpg)
.jpg)
.jpg)
.jpg)
.jpg)
.jpg)
.jpg)
.jpg)
.jpg)
.jpg)
_51636583.jpg)
_51636587.jpg)
_51636589.jpg)
_51636588.jpg)
_51636586.jpg)
_51636585.jpg)
_51636588.jpg)

.jpg)
.jpg)
.jpg)


.jpg)
.jpg)
.jpg)
.jpg)
.jpg)
.jpg)
.jpg)
.jpg)
.jpg)
.jpg)
.jpg)
.jpg)
_51636583.jpg)
_51636587.jpg)
_51636589.jpg)
_51636588.jpg)
_51636586.jpg)
_51636585.jpg)
_51636588.jpg)
Attractive true bungalow nestled in a leafy upper Douglas location, which is rarely available to the market! The property is situated in a private enclave of just six properties and provides quality fixtures and fittings throughout. The property is conveniently located within the business and shopping area of Douglas...
Attractive true bungalow nestled in a leafy upper Douglas location, which is rarely available to the market! The property is situated in a private enclave of just six properties and provides quality fixtures and fittings throughout. The property is conveniently located within the business and shopping area of Douglas being a short drive away and within easy walking distance. The property is accessed via gates to private brick paved driveway, which is shared with the neighbour. There are two small lawned areas to front and to the rear is a large entertaining raised decking area. Large lawn with privacy screening from hedge boundary with wired string outdoor lighting loops around the perimeter. The beautifully presented and deceptively spacious accommodation comprises; entrance hall with access to an impressive sized living room with a square opening to the dinning room where there is sliding doors to a conservatory with which leads out to a south facing garden perfect for alfresco dining. Modern kitchen with breakfast bar seating. There are four bedrooms, one of which is complimented by an en-suite shower room. One of the bedrooms has been utilised as a study by the current owner. In addition there is a modern family bathroom and utility room. This is a truly rare opportunity to acquire a beautifully presented contemporary styled and low maintenance home in a highly sought after upper Douglas location. Even the most discerning purchaser will find an inspection of this property is absolutely essential in order for it to be fully appreciated!
LOCATION
Leaving Quarterbridge roundabout travelling towards St Ninians take the second turning on the right into Selbourne Drive. Turn left onto Eleanora Drive and Eleanora Gardens is next on the right.
ENTRANCE
Attractive decorative part glazed composite door with side light.
HALLWAY
Carpeted floor. Coved ceiling. 2 circular ceiling roses. 2 ceiling lights. Radiator. Cloaks cupboard with shelving and hanging space.
MASTER BEDROOM
13′ 9” x 10′ 6” (4.2m x 3.2m)
Carpeted floor. Ceiling rose. Ceiling light. Radiator. Multiple plug sockets. uPVC double glazed windows to front aspect with shutters.
ENSUITE SHOWER ROOM
3′ 11” x 9′ 6” (1.2m x 2.9m)
Modern white three piece suite comprising WC, vanity wash hand basin and enclosed shower cubicle. Chrome heated towel rail. Fully tiled walls. Opaque uPVC double glazed window. Laminate floor.
FAMILY BATHROOM
Modern white three piece suite comprising WC, pedestal wash hand basin and large panelled bath with shower attachment. Chrome heated towel rail. Fully tiled walls. Laminate floor. Opaque uPVC double glazed window.
BEDROOM 2
11′ 2” x 10′ 2” (3.4m x 3.1m)
Carpeted floor. Coved ceiling. Ceiling rose. Ceiling light. Multiple plug sockets. Radiator. uPVC double glazed window to rear aspect with shutters.
BEDROOM 3
11′ 2” x 7′ 3” (3.4m x 2.2m)
Carpeted floor. Coved ceiling. Ceiling rose. Ceiling light. Multiple plug sockets. uPVC double glazed window to rear aspect with shutters.
LOUNGE
22′ 0” x 12′ 2” (6.7m x 3.7m)
Attractive feature fireplace with gas fire, marble hearth and slips with wooden decorative surround. uPVC double glazed windows to front aspect. Coved ceiling. 2 ceiling roses. 2 ceiling lights. Multiple plug sockets. Carpeted floor. Television and Satellite points. Radiator. Square opening to
DINING ROOM
10′ 6” x 9′ 6” (3.2m x 2.9m)
Carpeted floor. Ceiling rose. Coved ceiling. Ceiling light. Multiple plug sockets. uPVC double glazed sliding doors to
CONSERVATORY
12′ 6” x 10′ 2” (3.8m x 3.1m)
Dwarf wall construction with uPVC double glazed windows. Polycarbonate ceiling. French doors to rear south facing garden. 2 wall lights. Multiple plug sockets. Carpeted floor.
KITCHEN/BREAKFAST ROOM
19′ 4” x 9′ 6” (5.9m x 2.9m)
Excellent range of hand painted solid wood fitted base and wall units with drawers. Granite effect worktops incorporating ceramic sink with mixer tap and drainer. Integrated Cooke & Lewis oven/grill. 4 ring Beko halogen hob. Tiled splashbacks. Multiple plug sockets. Undercounter lighting. Worktop with shelving below. Vinyl flooring. Radiator. Coved ceiling. 2 ceiling lights. uPVC double glazed window to rear aspect and window to side.
UTILITY ROOM
9′ 6” x 6′ 3” (2.9m x 1.9m)
Coved ceiling. Loft hatch. Vinyl flooring. Worcester oil fired central heating boiler. Plumbed for dishwasher, washing machine and dryer. Space for fridge freezer. Radiator. Part glazed uPVC door to side aspect.
BEDROOM 4
10′ 10” x 8′ 10” (3.3m x 2.7m)
Currently utilised as a study. Carpeted floor. Ceiling rose. Ceiling light and coved ceiling. Multiple plug sockets. Radiator. uPVC double glazed window to front aspect.
DETACHED GARAGE
20′ 4” x 10′ 6” (6.2m x 3.2m)
Up and over door. Power and light uPVC part glazed door.
OUTSIDE
Accessed via gates to private brick paved driveway, which is shared with the neighbour. Two small lawned areas to front of property. Access to either side of property with paved paths. Oil tank. To the rear is a large entertaining raised decking area. Large lawn with privacy screening from hedge boundary. Wired string outdoor lighting loops around the perimeter.
SERVICES
Mains water, electricity and drainage. Oil central heating.
VIEWING
Viewing is strictly by appointment through CHRYSTALS Please inform us if you are unable to keep appointments.
POSSESSION
Vacant possession on completion. The company do not hold themselves responsible for any expenses which may be incurred in visiting the same should it prove unsuitable or have been let, sold or withdrawn. DISCLAIMER – Notice is hereby given that these particulars, although believed to be correct do not form part of an offer or a contract. Neither the Vendor nor Chrystals, nor any person in their employment, makes or has the authority to make any representation or warranty in relation to the property. The Agents whilst endeavouring to ensure complete accuracy, cannot accept liability for any error or errors in the particulars stated, and a prospective purchaser should rely upon his or her own enquiries and inspection. All Statements contained in these particulars as to this property are made without responsibility on the part of Chrystals or the vendors or lessors.
SEE LESS DETAILS
