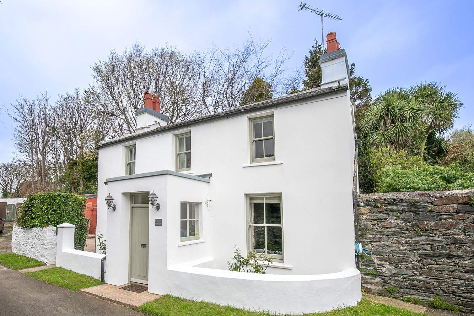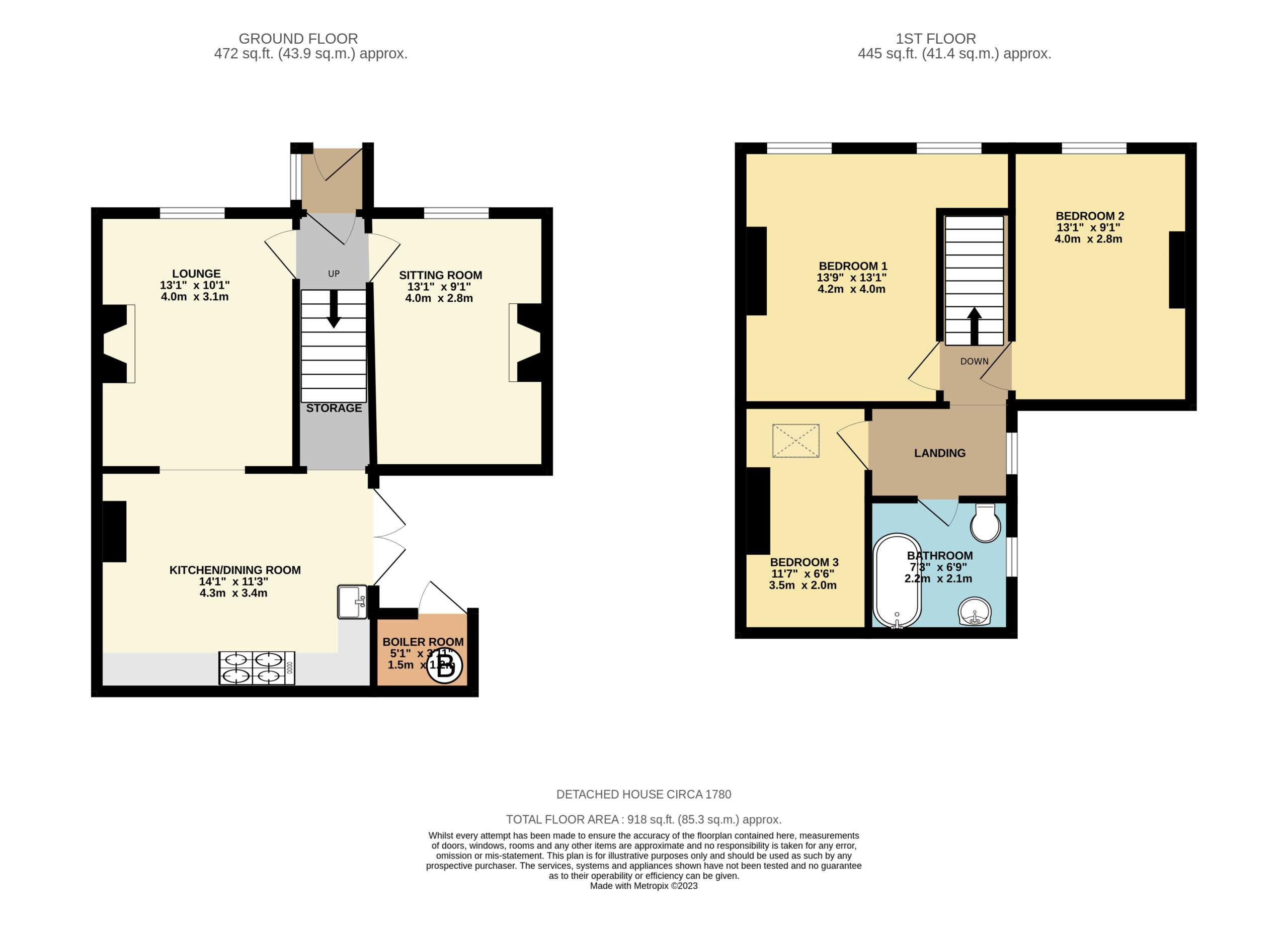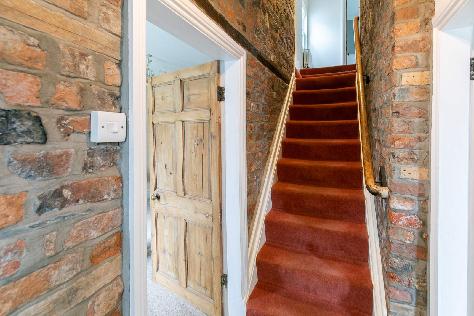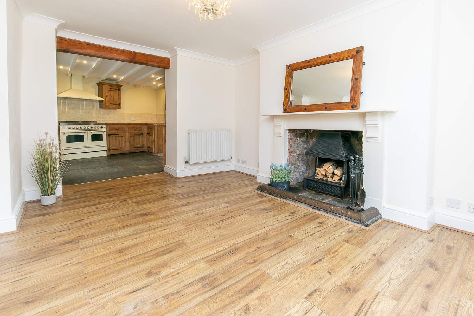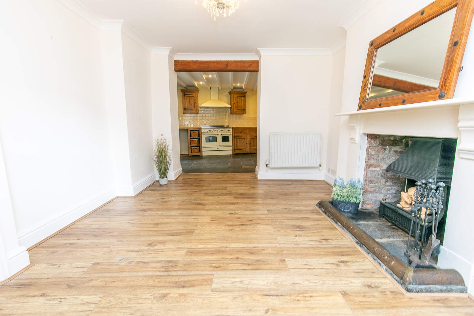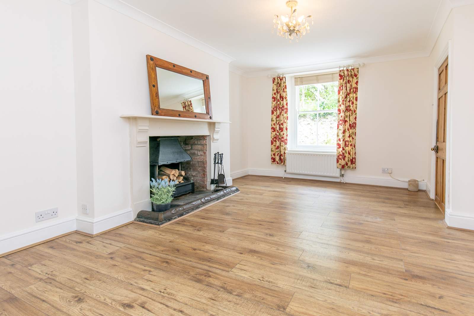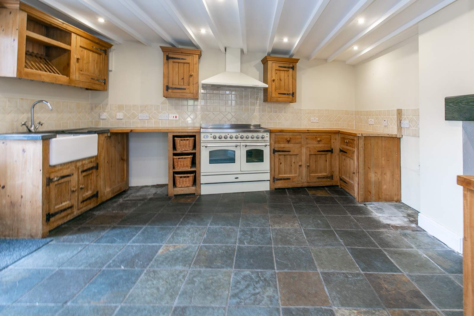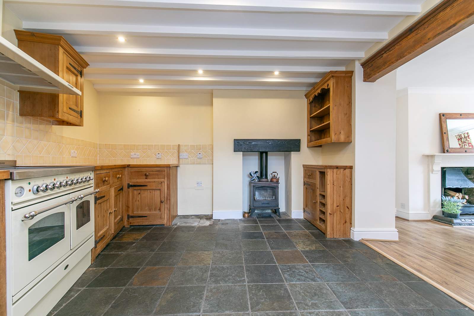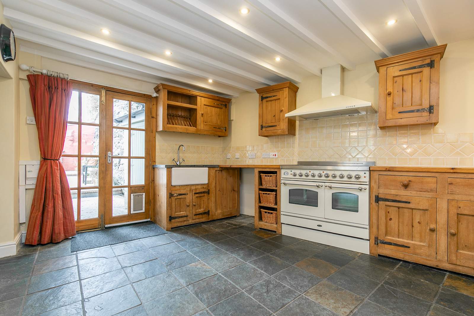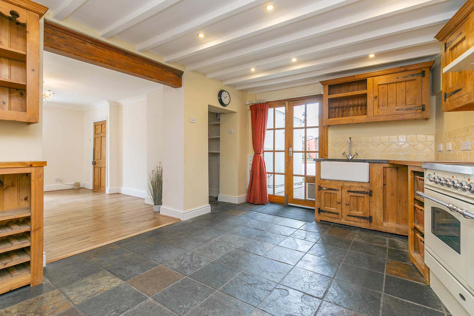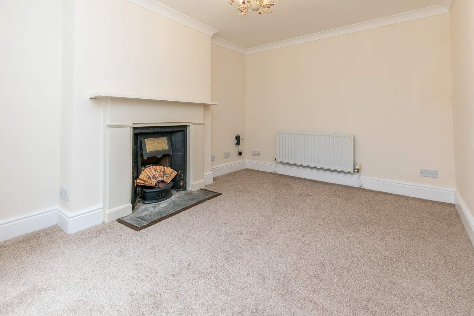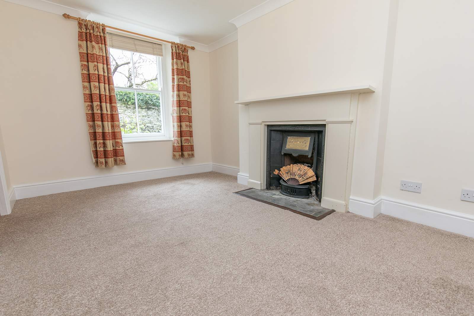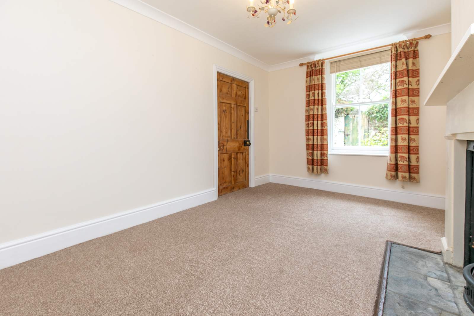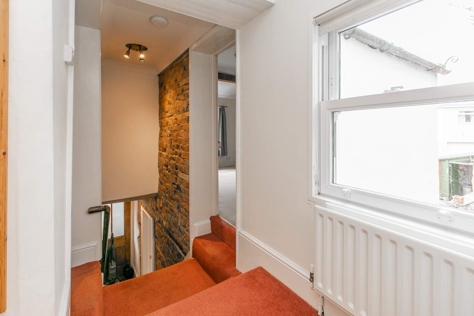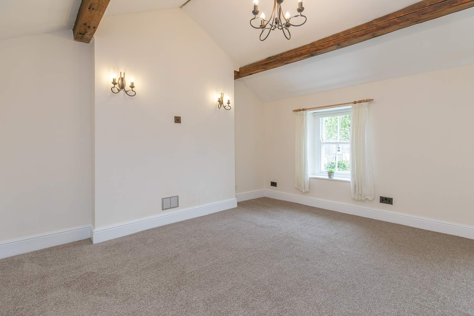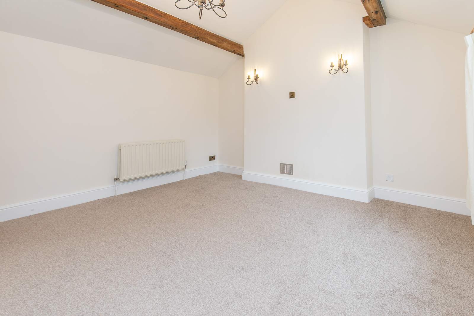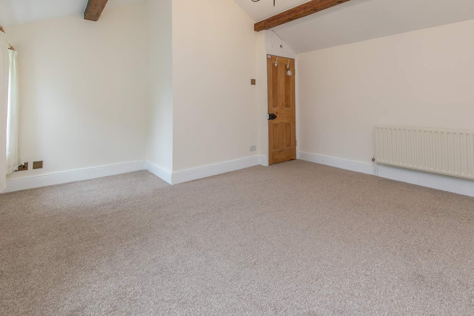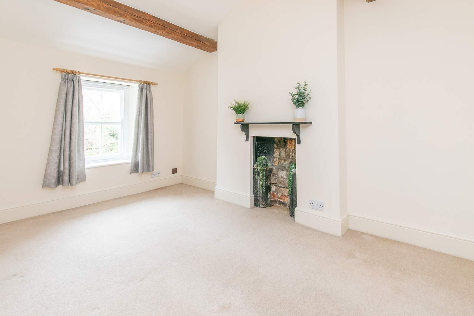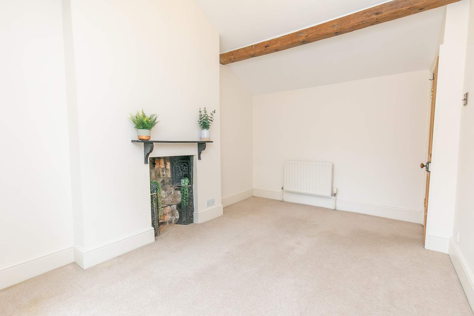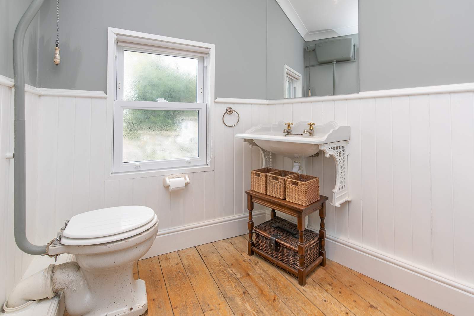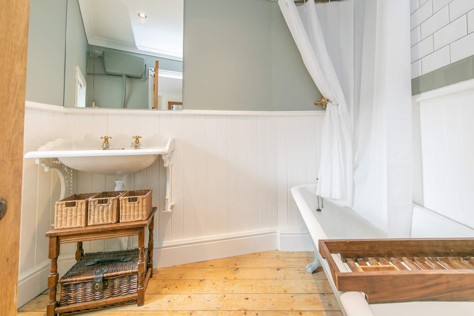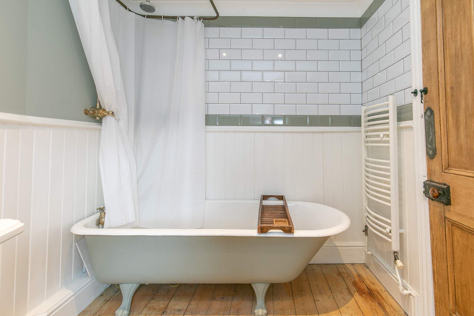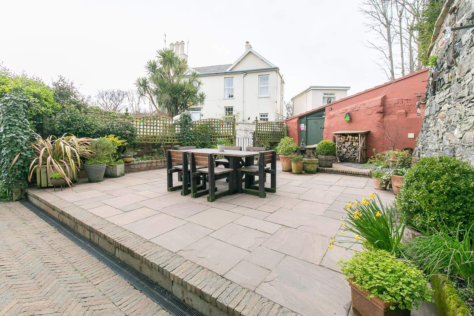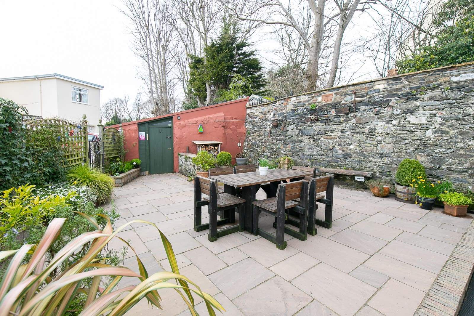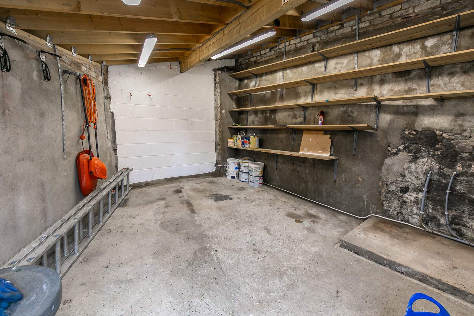Immaculate detached period house circa 1780
Presented beautifully throughout by the present owners
Tucked away on Bridge Lane off Bowring Road (see Map)
Walking distance to Shops, Schools and Moorage Park in Ramsey
Sitting Room, Lounge
Open Plan Kitchen/Diner with Pantry
3 Spacious Bedrooms plus Bathroom
South facing flagged terrace to side
Oil fired central heating
Large store room with power, water and lights
Electric Vehicle connection
No Onward Chain
Agents Comments.. ” This delightful detached house Circa 1780, is presented in immaculate order throughout with great finish and detail, real character and charm, great welcoming feel to the home as soon as you enter the property. It offers two reception rooms and a dining kitchen with pantry on the ground floor and upstairs are three bedrooms and a family bathroom. The large open terrace faces South and is an excellent area for relaxing or spending time with friends having a BBQ. There is also a very useful store room too for housing bikes, garden furniture etc…”
SITUATION Travelling from Shoprite car park in Ramsey head North over Bowring Road bridge where you will see a lane on the left but take the second smaller lane (see map) and follow it down where Riverside Cottage is located on the right hand side clearly identified by our Manxmove For Sale board.
ACCOMMODATION
PORCH Wooden door opening into the porch, window to side, brass coat hooks. Tiled floor. Beautiful wooden inner door.
ENTRANCE HALLWAY Staircase to the first floor and three bedrooms and bathroom. Tiled floor. Exposed brickwork and timbers. Period render. Smoke alarm.
SITTING ROOM (approx 13’1 x 9’1) Window to front. Cosy room presently set up as a study. Period fireplace (untested) and a tiled hearth, wooden mantle over. Coved ceiling. Stripped pine door. Single glazed sash window.
LOUNGE (approx 13’4 x 10’2) Front facing reception room with feature open grate fire place (untested). Stone block and wooden mantle over. Set on a marble hearth with timber surround and mantle above. Single glazed sash window. A clear opening provides access into:
BREAKFAST / DINING KITCHEN (approx 14’1 x 11’3 max) Stunning breakfast / dining kitchen. Hand built wooden kitchen with builders block tops. Incorporating a Britannia range with 6 hobs, two ovens and grill and matching extractor over. Tiled splash backs, painted ceiling beams (height 7ft). Stone tiled floor. Wood burning Stove. Belfast sink. Space for dishwasher. Space for fridge/freezer. Walk in pantry. Single glazed double cottage pane doors into side garden sun terrace.
FIRST FLOOR
LANDING with exposed period brickwork. Smoke alarm.
BEDROOM 1 (approx 13’5 x 12’2) Front facing double bedroom with exposed purlin beams into the pitched ceiling, plenty of space, alcove for wardrobe. Twin single glazed windows.
BEDROOM 2 (approx 13’5 x 9’1) Front facing double bedroom with exposed purlin beams into the pitched ceiling. Single glazed window to front.
BEDROOM 3 (approx 11’8 x 6’6) Rear facing single bedroom with single glazed skylight window with black out blind.
FAMILY BATHROOM (approx 7’10 x 6’9 max) Three piece suite in white comprising double free standing roll top bath with shower over and shower curtain. Period wash hand basin and toilet with high flush cistern. Ladder style towel radiator. Window to side.
OUTSIDE To the front of the property is a charming low maintenance garden with dwarf walls and pathway to front door.
SIDE SUN TERRACE (approx 28’ x 22’ max) To the side of the property is a generous terraced garden with pots and raised beds, easily accessed via the kitchen double doors. A lovely area for entertaining with family and friends and space for a BBQ, table and chairs.
STONE STORE (approx 16’ x 8’2 max) Power and light connected. Plumbing for washing machine . Space for bikes, garden furniture etc. Built in shelving. New roof timbers and roof covering. A very handy and useful bonus to the property.
BOILER ROOM Worcester oil fired central heating boiler. Space to dry boots etc.
INCLUSIONS Floor coverings, light fittings, blinds and curtains.
RATES For rates payable contact the rates office on 685661
SEE LESS DETAILS
