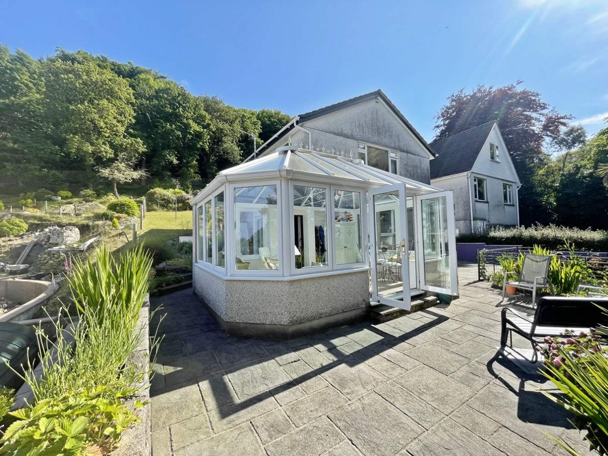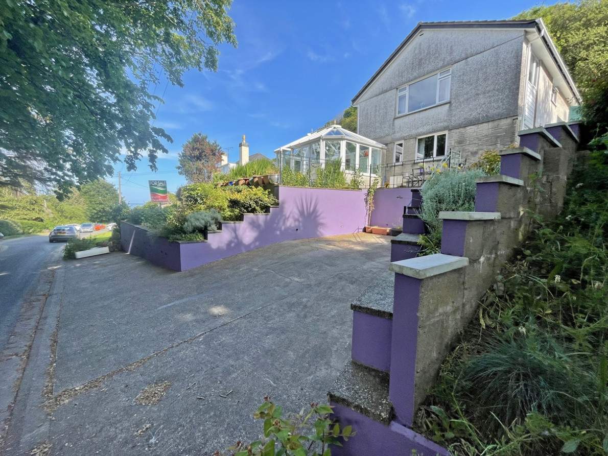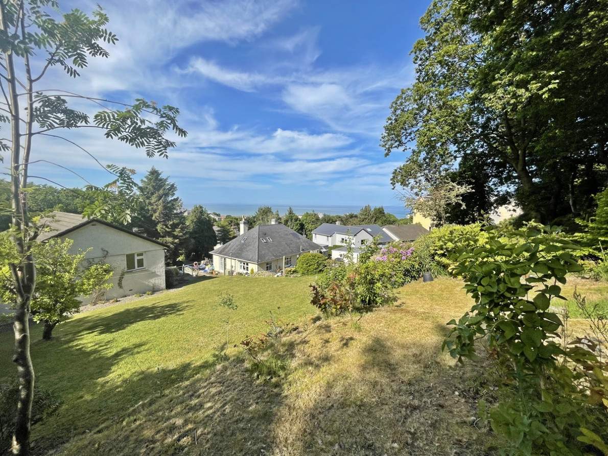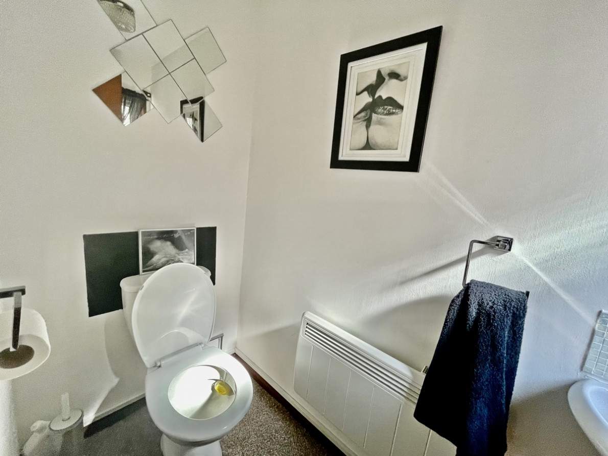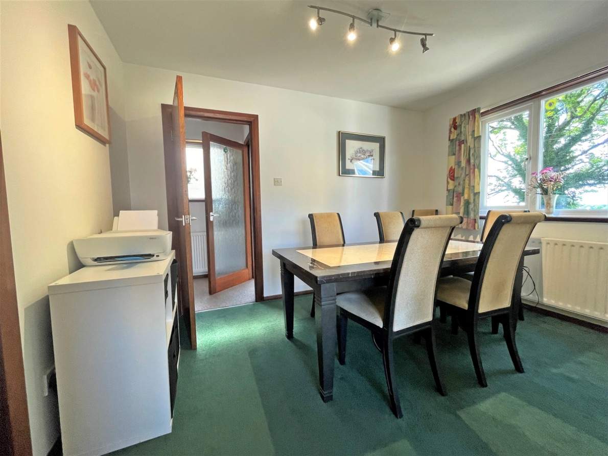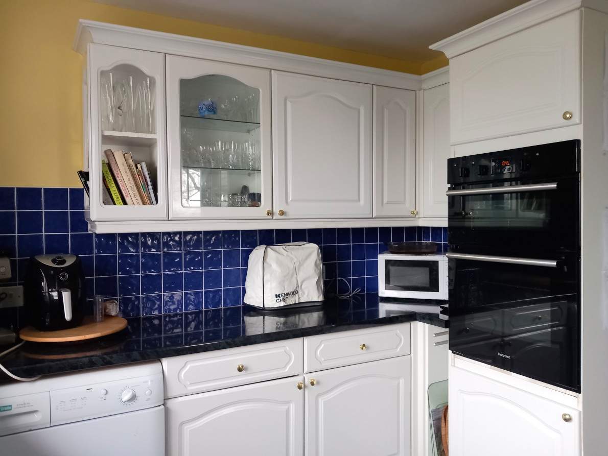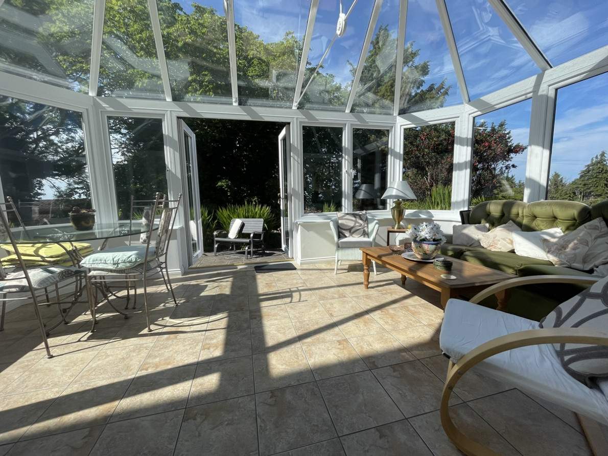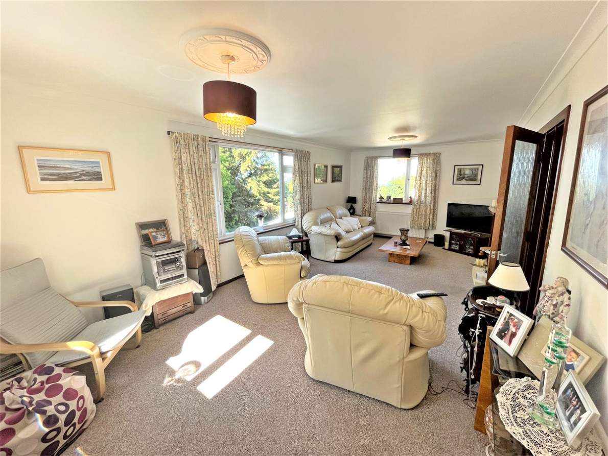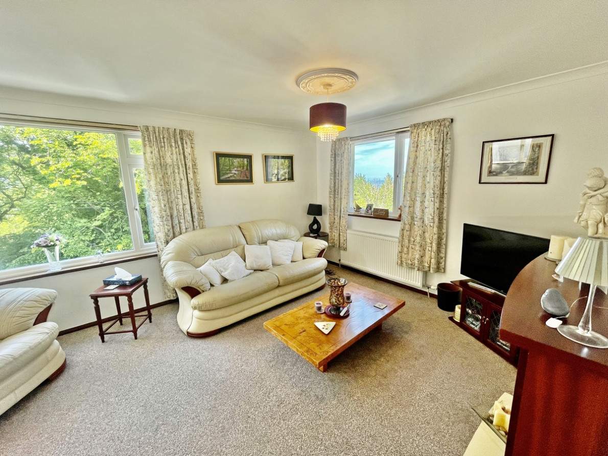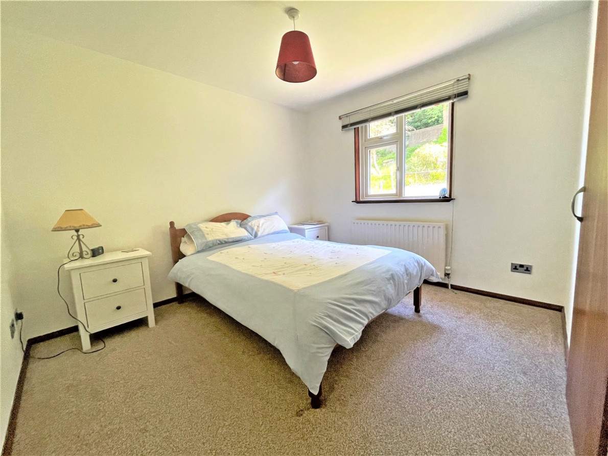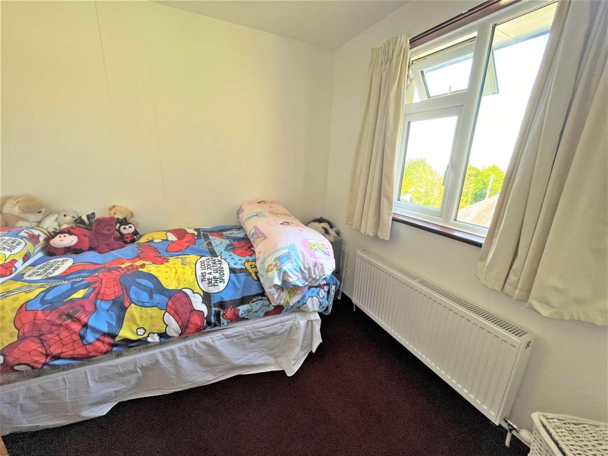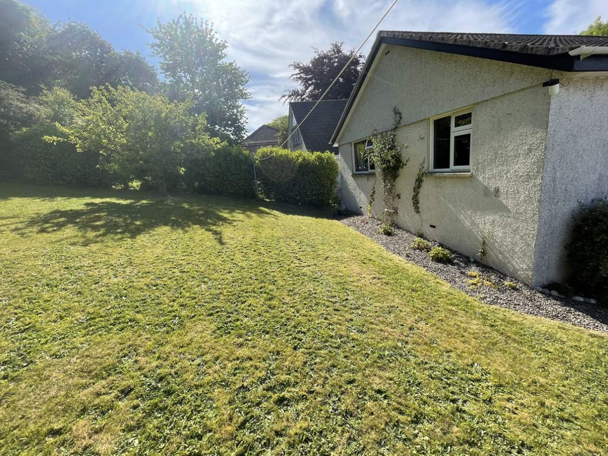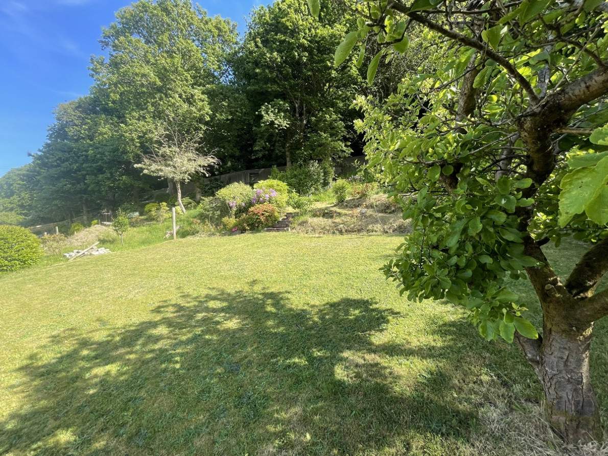Wonderfully Situated Detached Property
3 Bedrooms
Full Length Dual Aspect Sitting Room
Fully equipped Kitchen with Separate Dining Room
Conservatory
Ample Storage Throughout
Unique Storage/Workshop area.
Family Bathroom & Downstairs WC.
Exceptionally Large Mature Garden
Off Street Parking
Excellently positioned in an elevated situation overlooking Ramsey and the Wider Bay, Choon Hua offers to the subsequent purchaser an extended, detached property with an excellently proportioned garden and front patio area; making best use of its envious location and offers easy access to the town, local schools and the Mountain Road.
Internally, there are 3 bedrooms two of which are large doubles, with built in storage. 3 attractive reception rooms, consisting a first floor full length sitting room with dual aspect views over Ramsey Bay, a ground floor dining room, divided from the kitchen by an archway and a magnificent conservatory linking the well-appointed kitchen to the front patio area; again with excellent views a real sun trap; all making for excellent family and entertaining rooms. Interestingly, the topography of the plot has brought about a spacious and unique rear storage/workshop area under the first floor to the rear of the property; offering a multitude of uses.
Externally, the large garden intersects the Crescent West and Claughbane Walk, making for excellent walking and stunning views; viewed from the terraced seating area. Below the terraced seating area is a lawn with fruit trees, surrounded by mature flower beds and shrubs; it is a garden that will be much enjoyed by an avid gardener. Front and side patio areas, off street parking for 2/3 vehicles.
DIRECTIONS
From parliament square head up May Hill towards the Mountain Road turn left at Lheaney Road, then follow the road round , turn right onto Crescent Road. Take the road to the top of the hill. Turn right onto The Crescent West. The property is denoted via a DeanWoods sign.
Entrance Hall
Carpet flooring, down lighting
Hallway
Carpet flooring, down lighting.
WC (5’11” x 3’6”)
Carpet flooring, down lighting, corner sink with mixer tap and tile splashback, radiator, close coupled WC.
Dining Room (11’10” x 8’1”)
Carpet flooring, track lighting, curtain rail, radiator.
Understairs Cupboard
Downlight and shelving
Kitchen (15’ x 11’9”)
Tile Flooring, White fitted base and wall units, granite style work tops with tile splashbacks, Space for tall fridge freezer and further undercounter fridge. Hot point double oven with grill. Hot point 4 ring electric hob with extractor fan. Stainless steel drop 1 ½ in sink with drainer, mixer tap and waste disposal unit. Integral Whirlpool dishwasher. Vaillant combi boiler. Space for washing machine and drier.
Conservatory (16’10” x 12’2″)
Tiled flooring. Underfloor heating.
Storage/Workshop.
Lighting and electricity, secure with internal segregation.
Landing
Carpet flooring, loft hatch, drop lighting, radiator.
Sitting Room (23’4 x 11’9”)
Dual aspect windows with sea views, carpet flooring, curtain rails, coving, 2 chandlier style light fixtures with ceiling rose’s, TV point, telephone point, electric fireplace, radiator.
Bedroom 1 (11’10” x 10’8”)
Carpet flooring, drop lighting, built in storage, radiator, Venetian blind.
Bedroom 2 (10’8” x 10’2”)
Carpet flooring, drop lighting, built in storage, radiator, curtain rail.
Bedroom 3 (8’9” x 8’7”)
Carpet flooring, drop lighting, radiator, curtain rail.
Bathroom (8’7” x 8’9”)
Fully tilled walls, spotlighting, pedestal sink with mirror, shaver point, mirrored medicine cupboard. Heated towel rail. Close coupled WC panel bath with overhead mains mixer shower. Curtain rails. Linoleum flooring,
