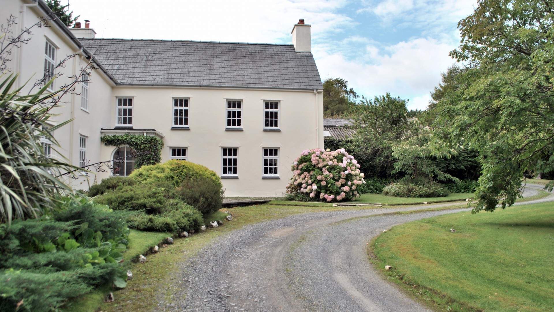
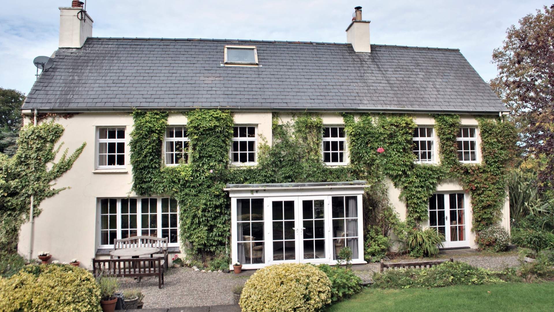
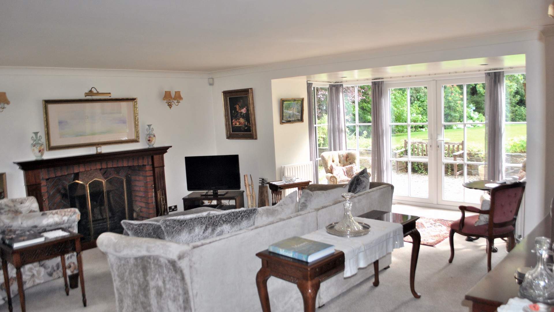
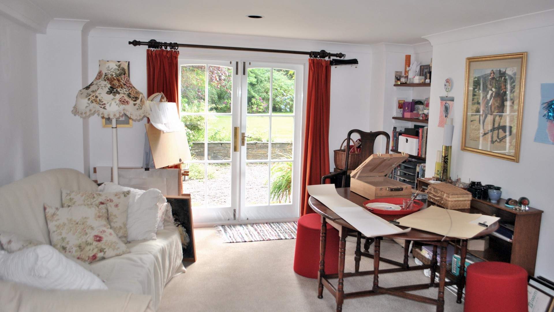


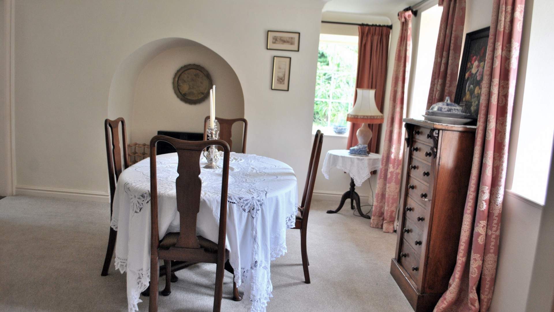
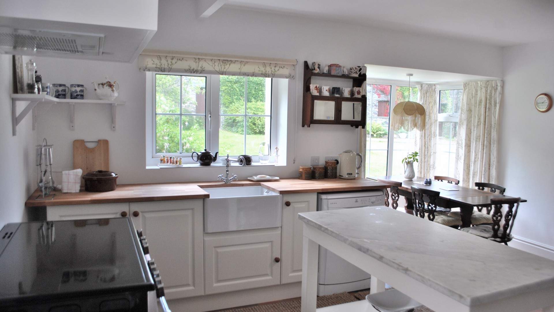
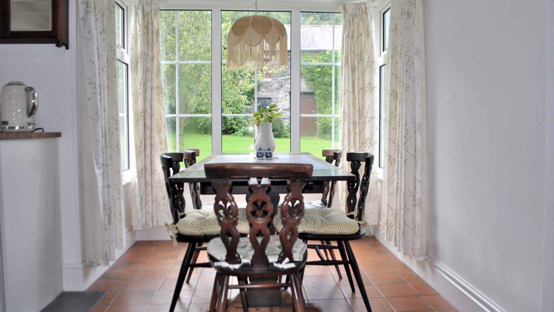

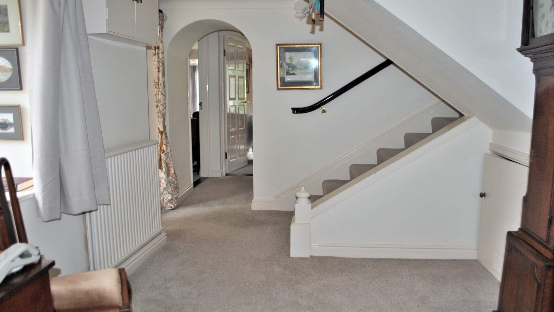
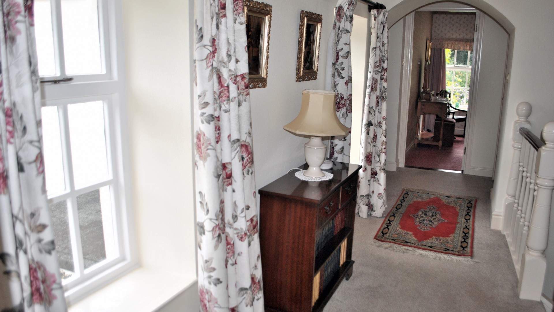



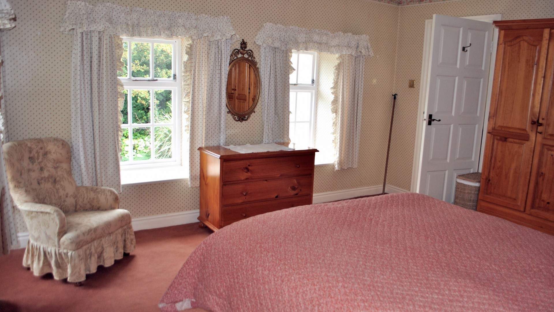
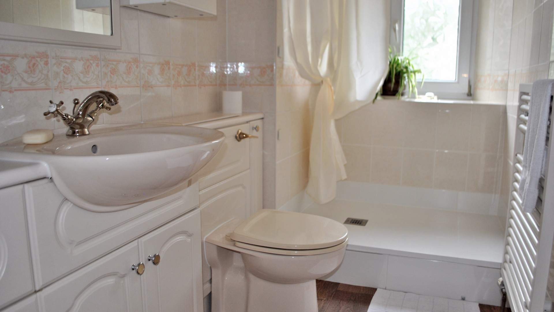
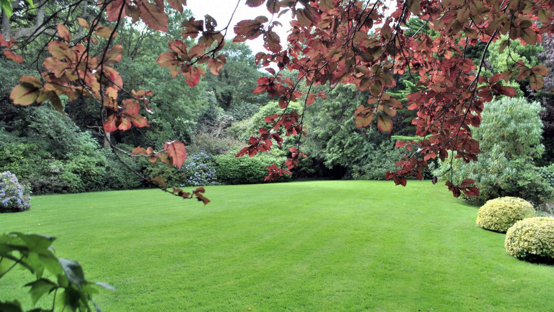

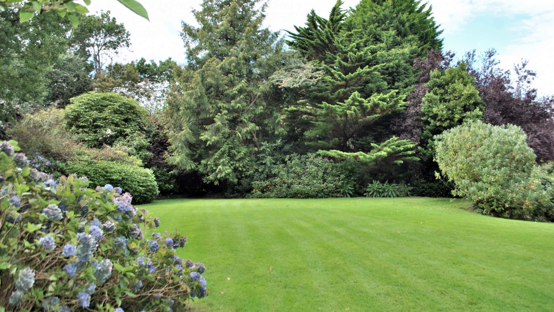

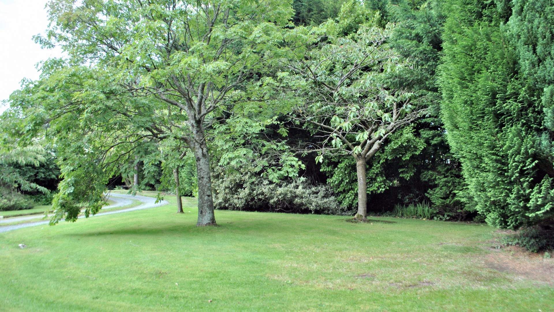
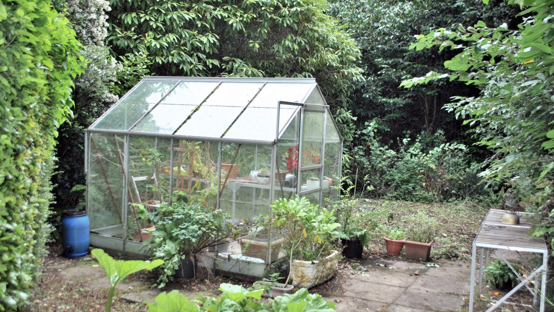
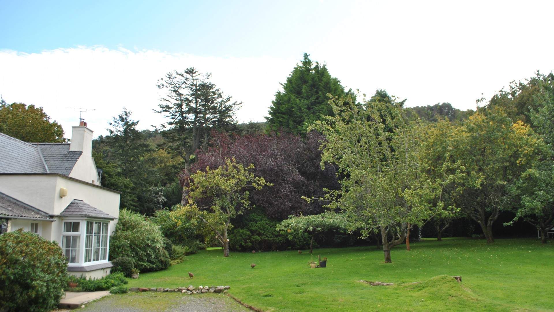

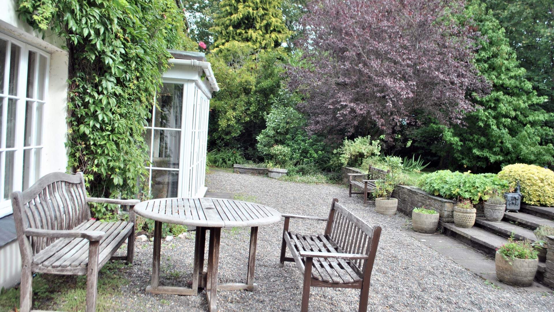



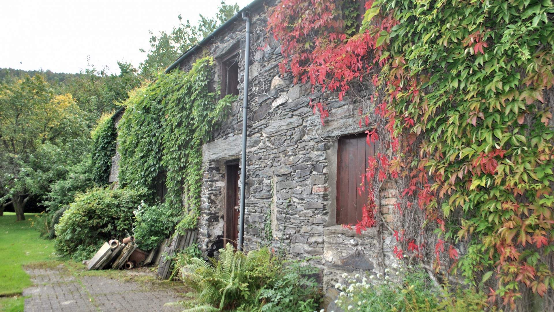



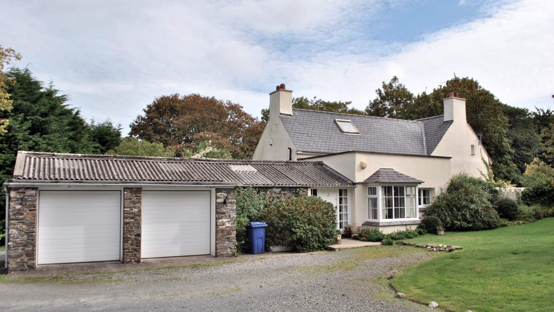
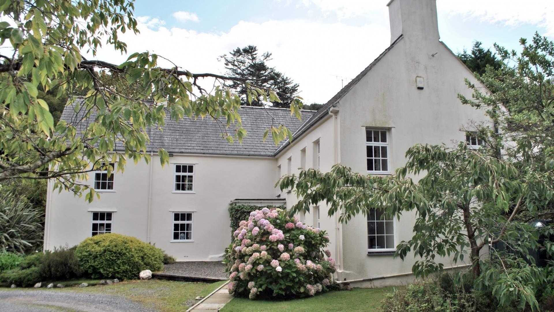



































Approx. 3,500sq/ft Detached Historical Farmhouse, Built Circa 1600s. Secluded Landscaped Grounds Extending to Approx. 2 Acres. Stone Built Detached 2 Storey Barn. Integral Double Garage & Sweeping Driveway Providing Parking for Multiple Vehicles.
Accommodation
...
Approx. 3,500sq/ft Detached Historical Farmhouse, Built Circa 1600s. Secluded Landscaped Grounds Extending to Approx. 2 Acres. Stone Built Detached 2 Storey Barn. Integral Double Garage & Sweeping Driveway Providing Parking for Multiple Vehicles.
Accommodation
Ground Floor
Entrance Porch (approx. 9’00 x 10’50)
Timber arched doorway leading into a spacious porch area. Timber arched window. Central ceiling light. Floors carpeted.
Entrance Hallway (approx. 12’5 x 8’50)
A bright and spacious hallway with wide decorative timber stairs leading to the upper floors. Under stairs storage cupboard, meter cupboard, large cloaks room with WC and wash hand basin. Leading off to the left of the hallway and through a single timber door the property leads into:
Office/Library (approx. 13’5 x 15’50)
A relaxing room with panoramic views over the surrounding tree lines gardens. Coved ceilings, four wall lights. Central feature fireplace with cast iron grate and tiled hearth. Floors fully carpeted throughout.
Living Room (approx. 17’5 x 15’00)
A large and bright south facing room with a bay window with double doors providing access onto the terrace and garden area. Centrally is a brick built feature fireplace with copper and iron grate. Slate hearth and timber surround. The room is fully coved to the perimeter with a number of wall lights. Floors are fully carpeted throughout.
Games/Hobby Room (approx. 12’5 x 17’00)
A versitile room which is currently. Ring utilised as an art studio, there are windows to two sides maximising both morning and evening sunlight, floors are fully carpeted throughout.
Back into the main hallway leading off to the right and through a set of double 10 panelled glazed doors into:
Formal Dining Room (approx. 13’00 x 14’50)
An inviting room directly located off the kitchen, dual aspect windows offering garden views. Central feature fireplace, 2 wall lights, single ceiling light. Floors fully carpeted. A set of stairs leads out of the dining room and into:
Kitchen/Breakfast Room (approx. 13’00 x 14’50)
A bright south facing room with a fully fitted and freestanding kitchen, comprising of a farmhouse white fitted kitchen with a number of floor and drawer units, inset “Belfast sink” with classical chrome hot and cold mixer tap. Timber square edged work surfaces. Centrally located is a beautifully crafted island which originates from the 1800s, to the rear are two free standing units with shelving over. Centrally located is a large electric oven and hob with extract over. The breakfast table takes poise within the bay window and often invites local wildlife when Breakfast is served. A single door provides access to a courtyard for entertaining. An opening leads into:
Back Porch (approx. 7’00 x 6’00)
A spacious room with plenty of storage. Access to the large rear gardens and to the:
Utility Area (approx. 9’00 x 13’5)
Fully fitted with a range of floor units. Space for washing appliances, stainless steel sink, WC.
Integral Double Garage
A good size double garage with high level ceilings with two roof lights. White sectional electric garage doors. Smooth concrete floor finishes. Rendered walls.
First Floor
Landing
Bedroom 3 (approx. 13’00 x 13’50)
A large dual aspect double bedroom with high level coved ceilings. Central cast iron fireplace. Floors fully carpeted.
Family Shower Room (approx. 9’00 x 4’5)
Comprising of a mains powered shower, WC and oval sink inset into a white vanity unit with mirror and cupboard units over. Towel radiator. Floors finished with oak effect floor coverings.
Bedroom 2 (approx. 13’5 x 10’50)
A well proportioned double bedroom with two large windows offering views over the surrounding gardens. Floors fully carpeted. A single door leads into:
En-Suite W.C. (approx. 10’00 x 13’00)
Comprising of a WC and sink inset into a vanity unit with mirror and shaver socket over. Floors finished with oak effect floor coverings.
Bedroom 1 (approx. 15’00 x 18’00)
Two large windows offering hill side and courtyard views. Floors fully carpeted a door provides access into
Dressing Room (approx. 17’00 x 7’00)
Fitted with double wardrobes and fully carpeted throughout.
En-Suite Bathroom (approx. 10’00 x 13’00)
A very well appointed bathroom comprising of a “Burlington” London roll top bath with chrome hot and cold mixer tap and separate hand shower, contrasting circular sink and WC. Two large windows provide views over the surround landscaped gardens. Floors finished with painted timber boarding.
Outside
Detached 2 Storey Barn
Stone built over two stories with three door openings and a number of windows. This barn could be converted to provide additional living or garaging to the property (subject to permissions). The barn is surrounded by a concrete hardstanding and surface water drainage.
Driveway/Parking
The property is accessed via a gated pillared entrance with trees, shrubs and plants lining its path to a large gravelled parking area. This provides parking for a large number of vehicles.
Front Gardens
To the front and right of the property are beautifully manicured lawns which are tree lined to provide maximum privacy. To the left area a number of native and imported planted beds. A gravel and paved footpath lead up to the front off the property.
Lane
Accessed via a cast iron gate. The current owners purchased and access which leads down the western boundary and provides access into all of the walks the north of the island has to offer.
West Garden
To the western side of the property is a large lawned area with a number of mature apple, and damson trees. The area has a small seating area to admire the local wildlife. Continuing along this path way and throughout a hedge opening the gardens lead into a working vegetable patch which house a large greenhouse and mature vegetable garden. Leaving this area the garden enters into:
Woodland
A naturally beautiful area with a range of local and planted trees. Footpaths meander in and out of various locations and finally down to a small pond area which opens out onto:
Rear Garden
A most impressive view of the property from this location. The gardens are landscaped with large lawned area and mature planted beds. A change in level leads down a set of steps into a south facing gravelled area with a number of seating and entertaining arrangements.
Services
Mains water, electricity and drainage. Oil central heating.
Directions
From Parliament Square travel North and take the turning right at Raymotors Garage. Follow the road to the top and turn right into Claughbane Avenue. Take the next turning left where the property can be found clearly identifiable by our For Sale Board.
Offers
All offers and negotiations through the offices of Cowley Groves & Co. Ltd
Possession
Vacant possession will be given on completion by arrangement.
Viewing
Strictly by appointment through the Agents, Cowley Groves & Co. Ltd. 9 Parliament Street, Ramsey, IM8 1AS
To make an appointment through Managing Agents Cowley Groves:
Please contact our Ramsey Office on 01624 812823 or email us on ramsey@cowleygroves.com
Cowley Groves are open Saturday 9.00am – 4.00pm.
We look forward to being of service to you.
Cowley Groves Team

