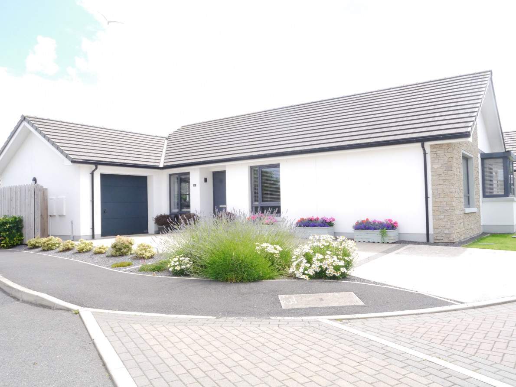
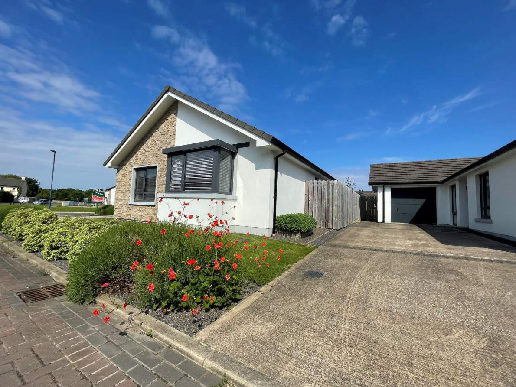
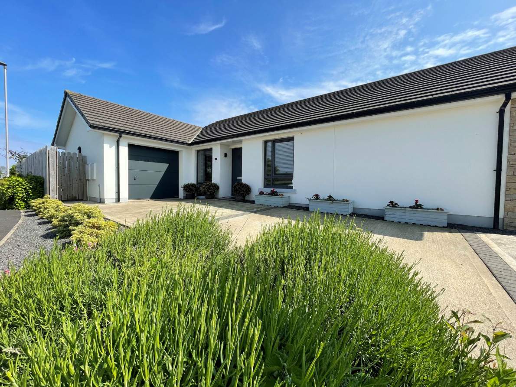
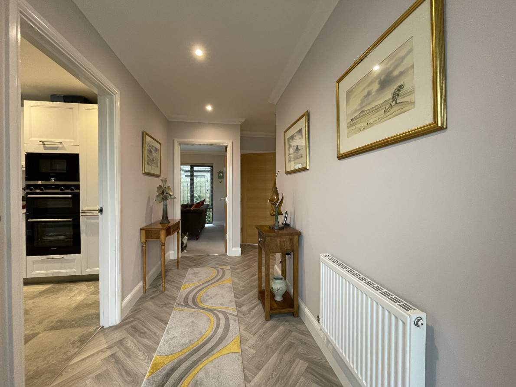
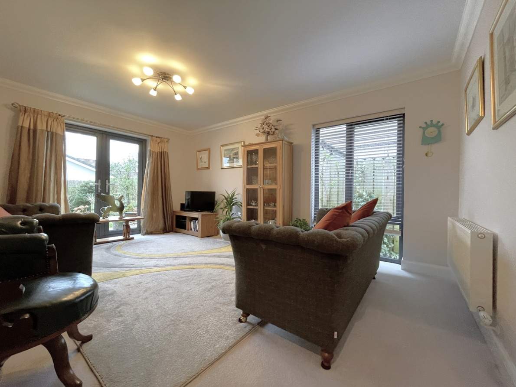



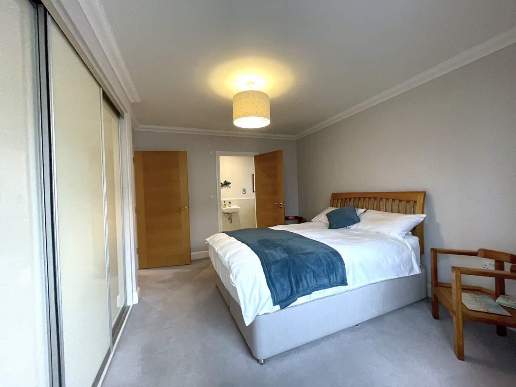
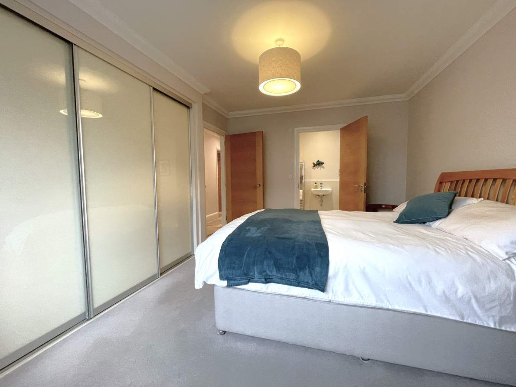
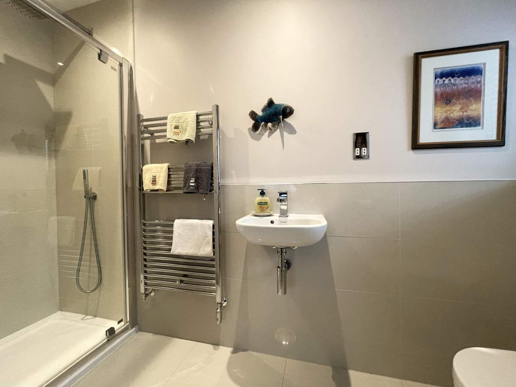
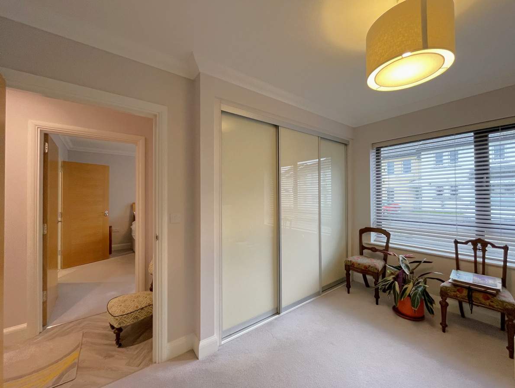
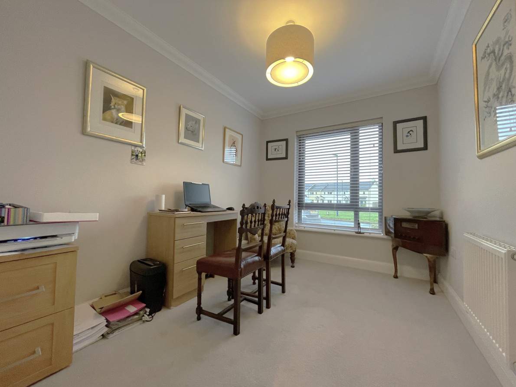
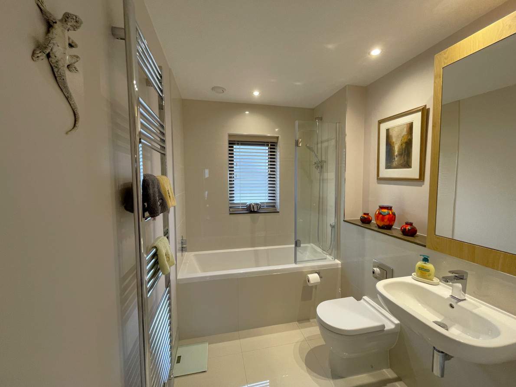

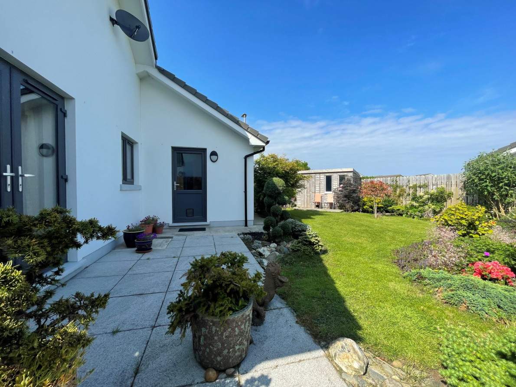
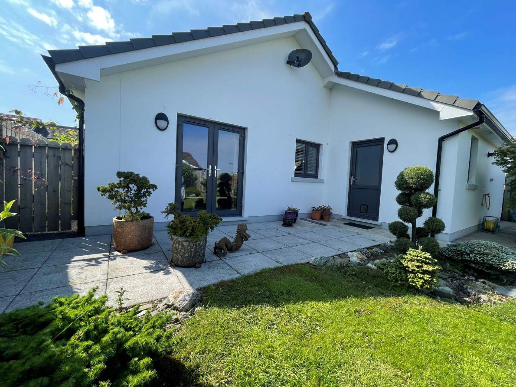
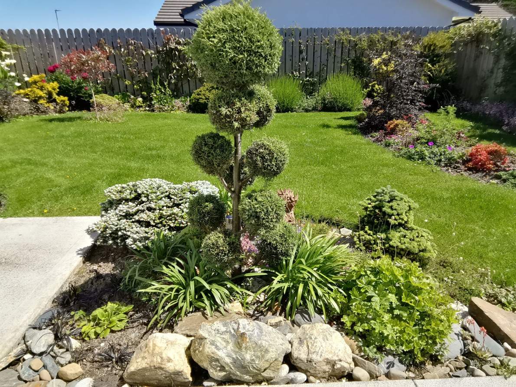
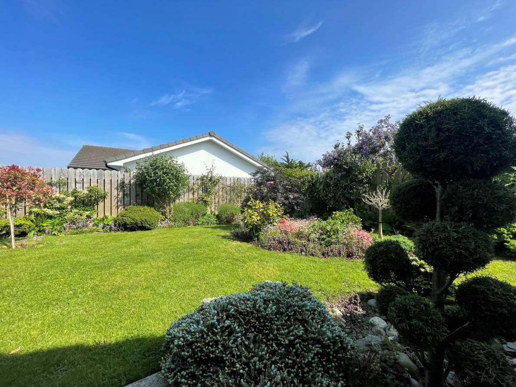

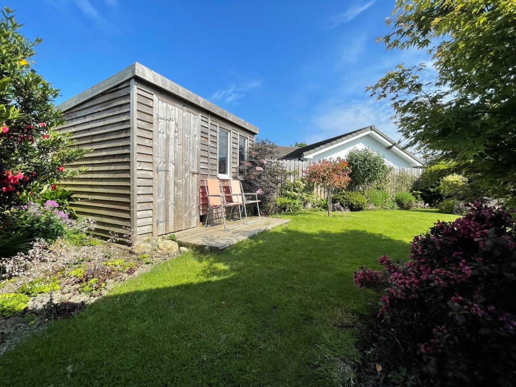
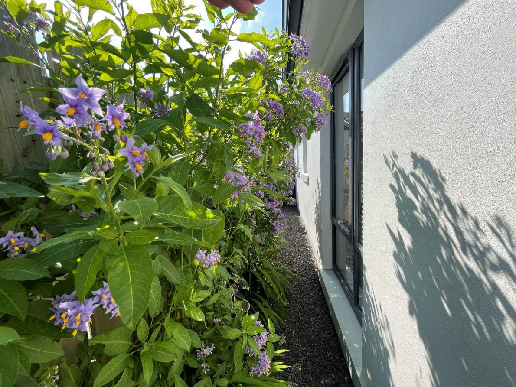
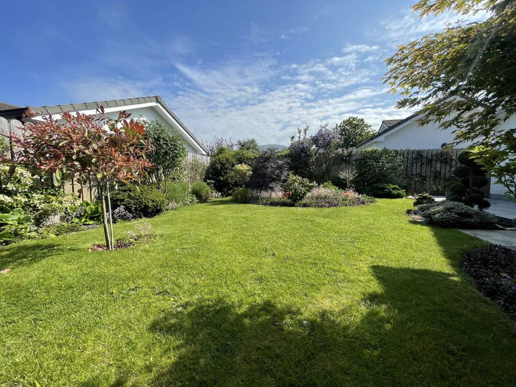























If an immaculate turnkey bungalow is what you're after, then 2 River Court is sure to fit the bill. This high specification former show home is situated in a prime plot, overlooking the central open space. It offers attractive open plan accommodation with the perfect combination of modernity, practicality, low...
If an immaculate turnkey bungalow is what you’re after, then 2 River Court is sure to fit the bill. This high specification former show home is situated in a prime plot, overlooking the central open space. It offers attractive open plan accommodation with the perfect combination of modernity, practicality, low maintenance and energy efficient living.
The prime siting and free flowing open-plan layout encompasses the naturally light design, which projects into the property. it offers an excellent balance of an inside and outside lifestyle, via the rear double doors, which open out to the patio and garden, from the sitting room. Additionally, not seen in the latest design is the bay window, in the master bedroom, which offers additional space and a sense of luxury, this vane continues, in the top of the range German Kitchen, resplendent in sleek lines, high quality features and Siemens appliances; as well as the well-appointed contemporary bathroom and ensuite.
For practicality, there is a well-proportioned utility room, which links the aforementioned kitchen, to the internally plastered single garage, which offers great flexibility of uses. Above the garage is a spacious loft, in addition to the main loft accessed from the hallway. For items closer to hand there is an airing cupboard and range of built in wardrobes. One in the master bedroom, one in the second bedroom.
Perfect for downsizing, or for family living, with an abundance of storage; the property oozes excellence. Furthermore, the vendors have been busy in the garden planting a host of rare and interesting evergreens, shrubs and bedding flowers, which bloom with colour and life throughout the year. If that was not enough there is a summer house, with front seating area, from which to survey the garden, and take in the sunny disposition, which is further enhanced by the spectacular surrounding mountain views.
Ideally located on the level, only a short walk from the schools and Ramsey itself, the property is not closed off during the TT races, the property boasts excellent dog walking in the proximal Poyll Doey nature reserve. In addition, a new shop has recently just been constructed in the neighbouring Auldyn Walk development.
The services are all mains, with Potterton Gas Central Heating with digital Heatmiser thermostatic controls throughout. uPVC Double Glazing. Outside there is ample lighting, plus water and electric to tend the garden.
-
3
-
2
-
1
Accommodation
Entrance Hallway
Entering from the concrete driveway and stepping up through a composite grey timber door with single full height glazing.
The hallway has high level ceiling with coving and central spotlights, timber effect flooring, panel radiator, doorways to all rooms. Phone point.
Kitchen / Breakfast Room (approx. 4.06 x 3.84)
A very well-proportioned German kitchen comprising of a range of white floor wall and drawer units with magnetic soft closets/openers with brushed stainless steel door handles, finished with granite work surfaces, tile and panel splashbacks. Stainless Steel sink with drainer and swan neck hot and cold mixer tap. Brush steel sockets. Integrated “Siemens” appliances comprising of 4 ring induction hob with stainless steel extract over, Dishwasher, double oven and grill, microwave oven, fridge freezers. Floors finished with light gray tiling. Coved ceiling with spotlighting and ceiling light, fitted venetian blinds. Door to utility room. Underfloor heating.
Utility Room (approx. 1.96 x 2.68).
Tile flooring, led strip lighting, coving, fitted units with space for washing machine and tumble drier, white worktop with tile splash back, drop in stainless ‘blanco’ steel sink with drainer and swan neck mixer tap over. Wine rack. Venetian blind. Extractor fan. Door to patio and garage.
Garage (approx. 4.95 x 3.09)
Single Garage Single garage with access via an electric “Hormann” sectional garage door. Wood effect floors and painted rendered walls. Spotlighting. Loft over. Consumer unit and boiler.
Sitting Room (approx. 5.03 x 3.47)
A beautifully appointed lounge accessed from the main hallway. Full height ceiling, fully coved. Carpet flooring. Panel radiators. Dual aspect room with double doors to the garden and patio. Venetian blind and curtain rail. TV point and telephone point. Cluster pendent lighting.
Family Bathroom (approx. 2.42 x 1.90) A very well-appointed bathroom fully fitted with modern deep fill bath with ceramic tiled bath panels, “Vado” mixer tap with “Vado” overhead mains fed mixer shower, “Duravit” WC with concealed cistern with granite shelving over, “Duravit” oval sink with chrome hot and cold mixer tap with oak shelved mirrored vanity unit over. Full height chrome towel radiator. Stone coloured ceramic wall tiles to all floors and walls. Spotlighting and extractor fan. Shaver point.
Bedroom 1 (approx. 4.62 x 3.81)
Carpet flooring, coving, pendant lighting. Fully fitted wardrobes with sliding doors. Bay window with venetian blinds. Panel radiator.
Ensuite (approx. 3.47 x 0.88)
Walk in shower with “Vado” mixer tap with “Vado” overhead mains fed rainfall headed mixer shower, “Duravit” WC with concealed cistern, “Duravit” oval sink with chrome hot and cold mixer tap. Chrome towel radiator. Stone coloured ceramic wall tiles to all floors and walls. Spotlighting and extractor fan. Shaver point.
Bedroom 2 (approx. 3.76 x 3.73)
Carpet flooring, coving, pendant lighting. Fully fitted wardrobes with sliding doors. Venetian blind. Panel radiator.
Bedroom 3 (approx. 3.22 x 2.45)
Carpet flooring, coving, pendant lighting. Venetian blind. Panel radiator.
Directions
From Parliament Square head West along Lezayre Road. Pass the schools and take the right hand turning into Gardeners Lane. Follow the road to the roundabout and turn right into Auldyn Meadow Drive, take the first right and follow round the central park area to the property; denoted by a Deanwood for sale sign.

