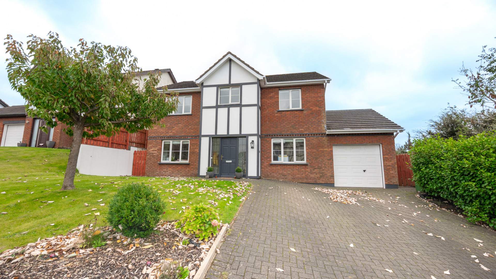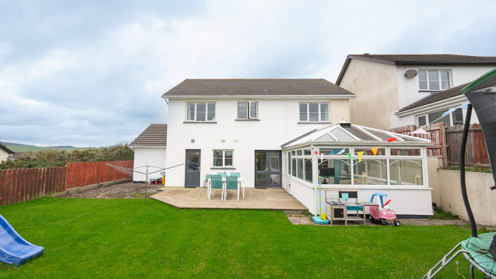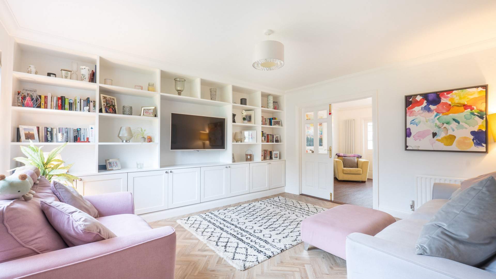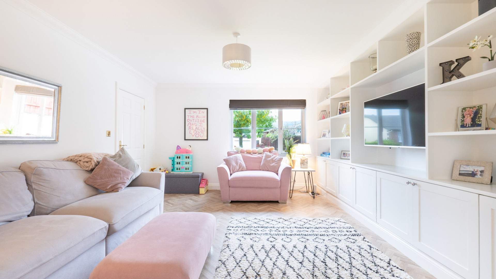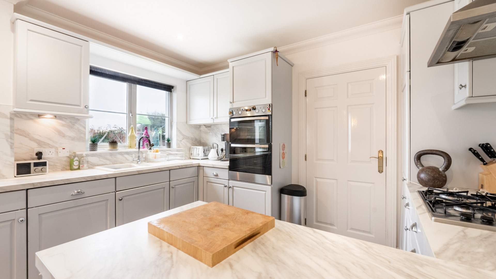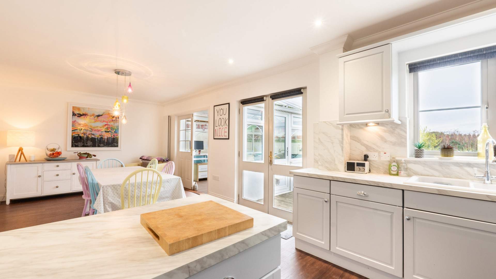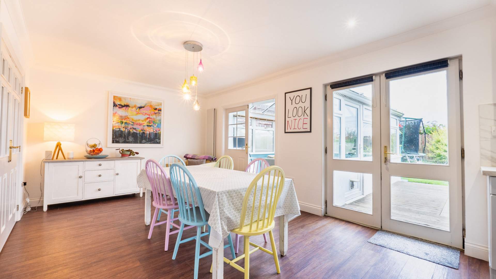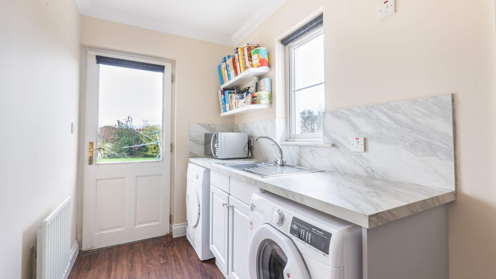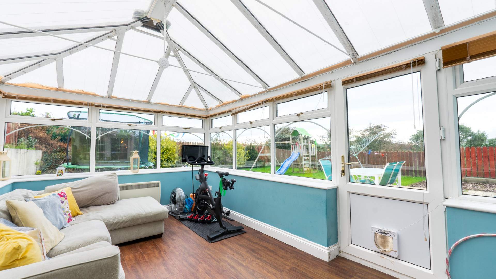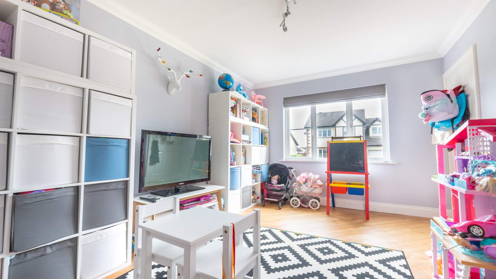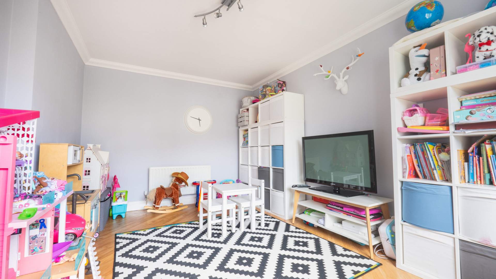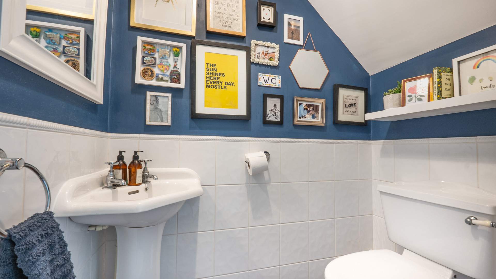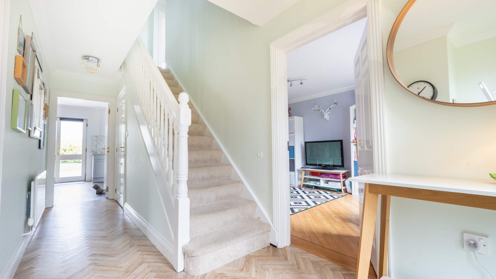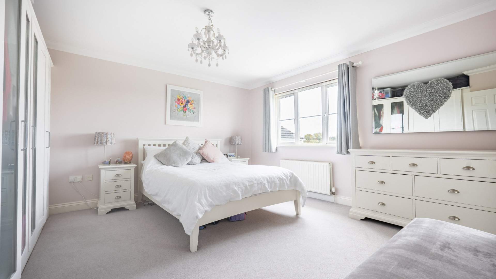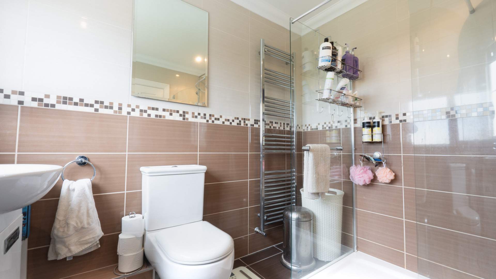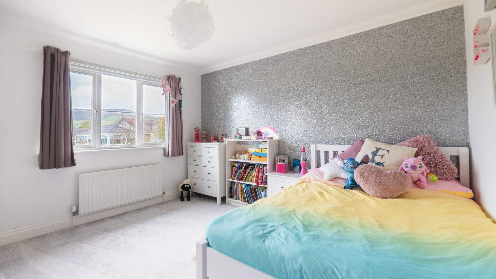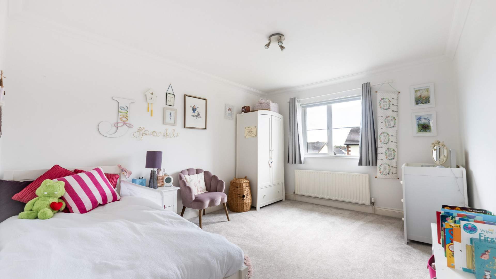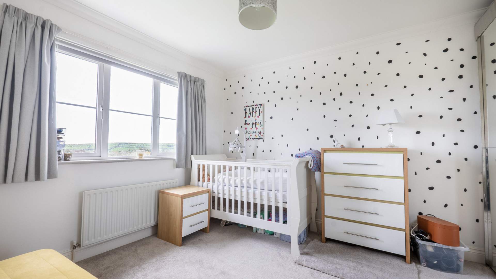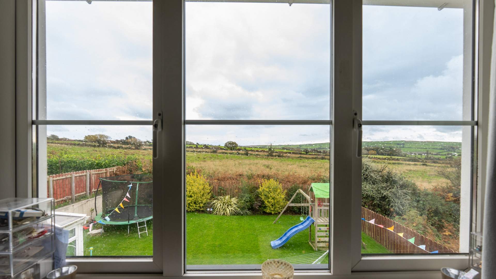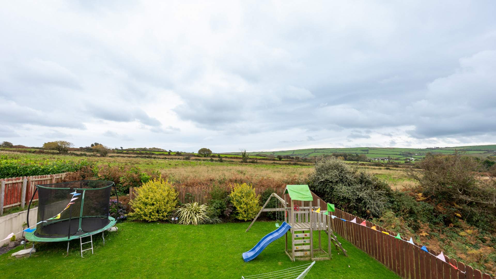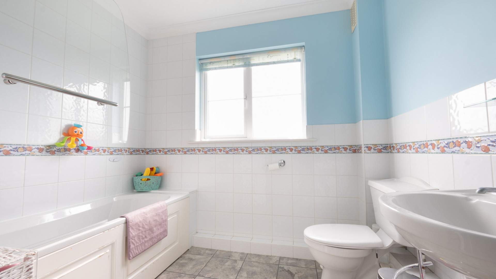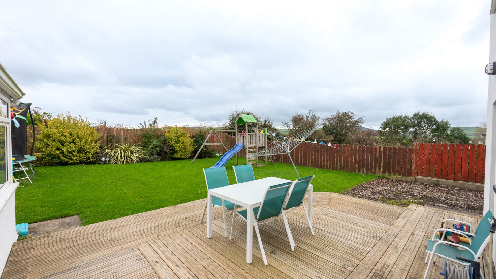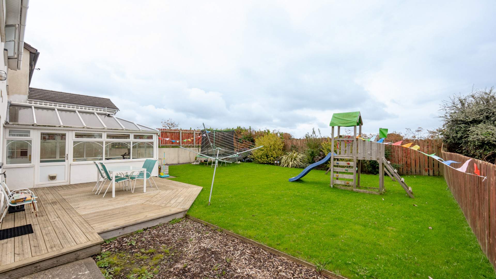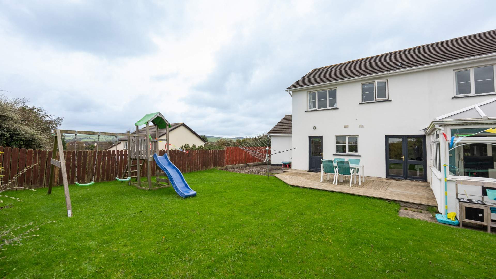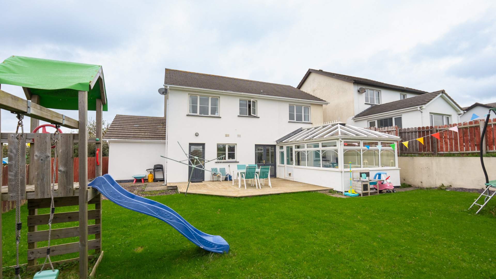Approx. 2,000sq/ft Executive Detached 4 Bed Family Home. Situated in a Sought After Location Within Close Proximity of Local Schools. Fibre Broadband Connected. Lawned Front & Rear Gardens. Integral Single Garage & Driveway.
38 King Orry Road is a superb example of a four bedroom family home, in a good location, in good condition with sizable garden and lovely rear views. The property offers multiple reception rooms and all bedrooms are of a good size – with the master bedroom having its own en suite. The main living room has been upgraded with a bespoke media wall that encompasses storage, shelving and a wall mounted TV. This property is well worth viewing and wont stay on the market for long!
Specification
- Newly fitted carpets to the first floor bedrooms
- Fibre broadband connected
- Recently fitted uPVC fascia’s and soffits
- Newly insulated and boarded loft
Accommodation
Ground Floor
Entrance Hallway (approx. 18’1 x 6’4)
Downstairs W.C. (approx. 5’6 x 3’1)
Lounge (approx. 14’11 x 13’6)
Open Plan Kitchen/Diner (approx. 25’7 x 11’3)
Appliances included in the sale comprise of a Zanussi double oven/grill, Siemens four ring gas hob with a Siemens extractor hood above and fridge/freezer.
Utility Room (approx. 11’3 x 5’5)
Space and plumbing for a washing machine and tumble dryer. Door into the single garage.
Conservatory (approx. 15’2 x 11’0)
Play Room/Snug (approx. 15’3 x 10’7)
First Floor
Landing
Linen cupboard with fitted slatted shelving.
Bedroom 1 (approx. 14’1 x 13’5)
Views over the distant countryside and fields to the foreground.
En-Suite Shower Room (approx. 8’4 x 6’4)
Fitted with a four piece suite comprising of a walk-in shower cubicle, twin wash hand basins and W.C.
Bedroom 2 (approx. 12’1 x 11’3)
Views across to Greeba.
Bedroom 3 (approx. 13’7 x 10’8)
Views across to Greeba and Archallagan Plantation.
Bedroom 4 (approx. 12’7 x 10’9)
Views over the distant countryside and fields to the foreground.
Family Bathroom (approx. 9’5 x 8’2)
Fitted with a three piece suite comprising of a panel bath tub with rainfall shower head over, pedestal wash hand basin and W.C. Cupboard with fitted slatted shelving.
Outside
To the front of the property there is lawned garden area with a block paved driveway to one side, providing off road parking for two vehicles and access to the garage.
To the rear of the property there is a large laid to lawn garden with a decked area. Mature shrubs and fenced boundaries.
Integral Single Garage (approx. 18’7 x 9’1)
Fitted with a sectional up and over garage door. Houses the gas fired central heating boiler, Megaflo style hot water tank and fuse box.
Services
All main services are connected. Gas fired central heating. uPVC double glazed throughout.
Directions
Travelling through Union Mills in the direction of Glen Vine, continue along the main road, past the entrance to Glenlough Circle and take the next right, onto Ballagarey Road. Follow the road up and turn right, onto Alexander Road. Continue along, onto King Orry Road, where number thirty eight can be found on the right hand side, clearly identified by our For Sale board.
SEE LESS DETAILS
