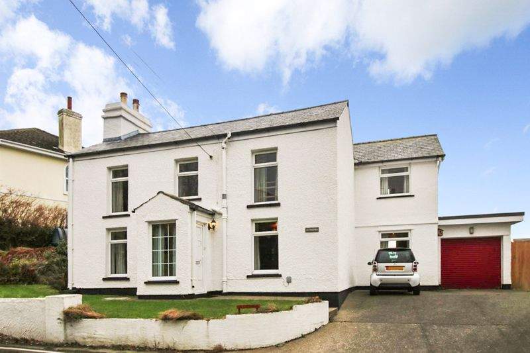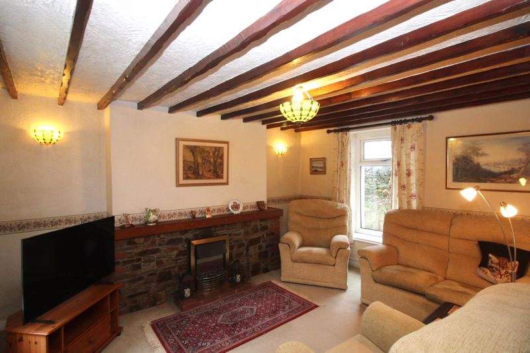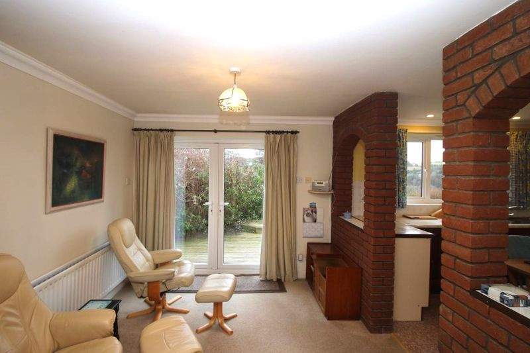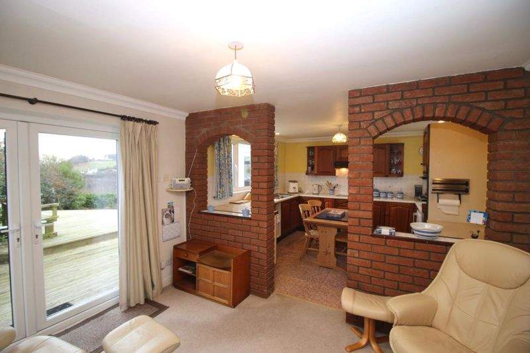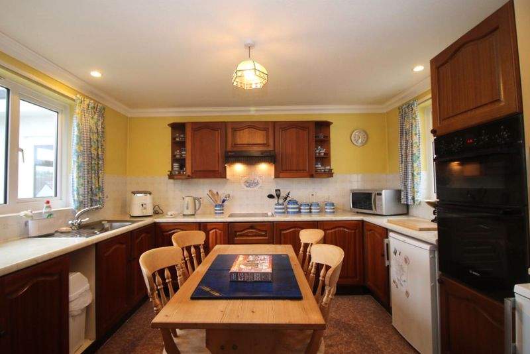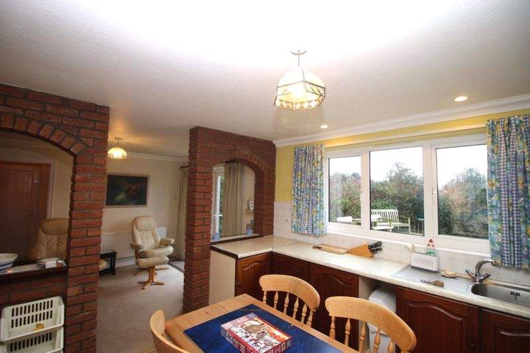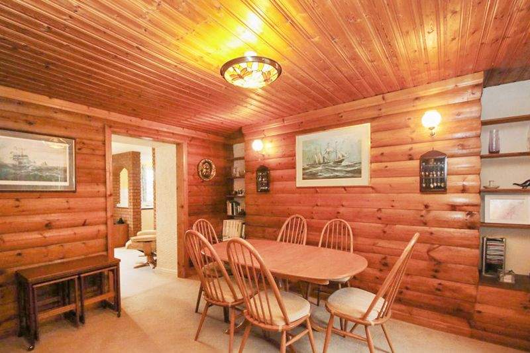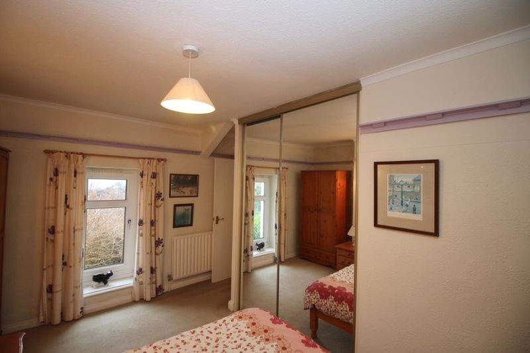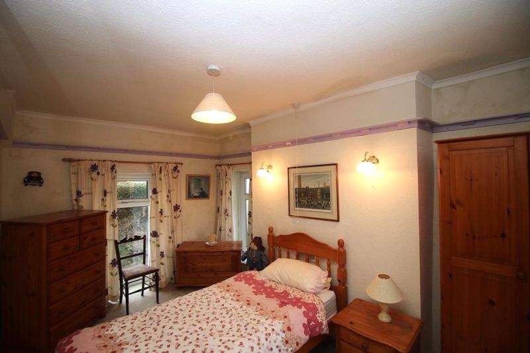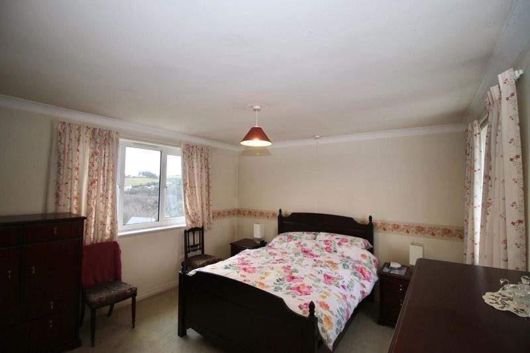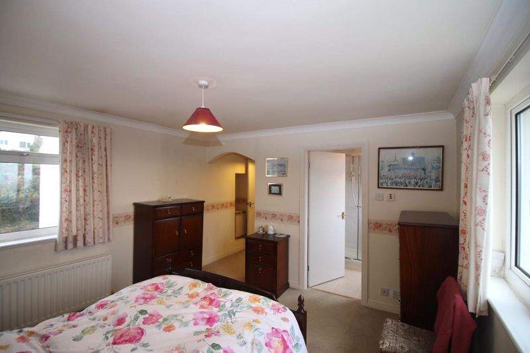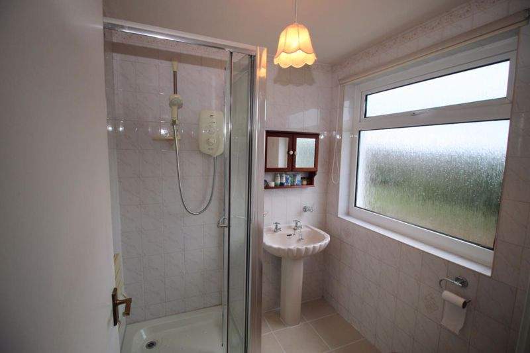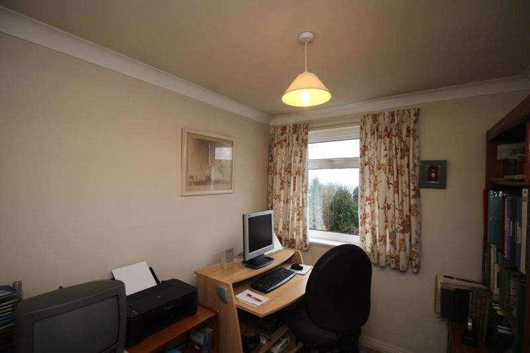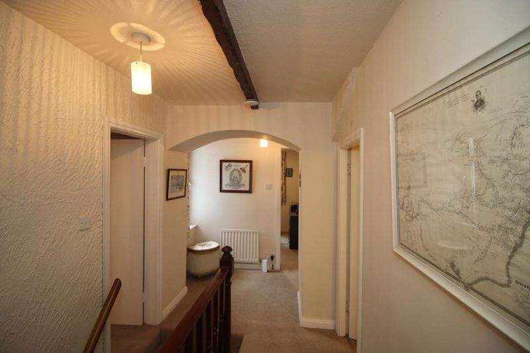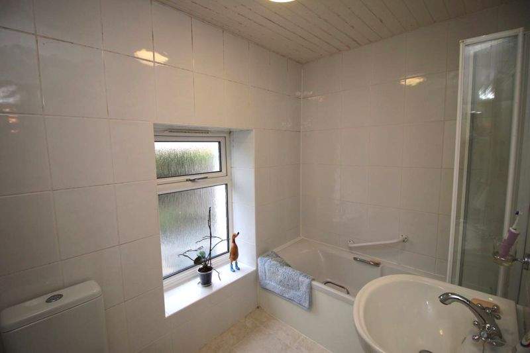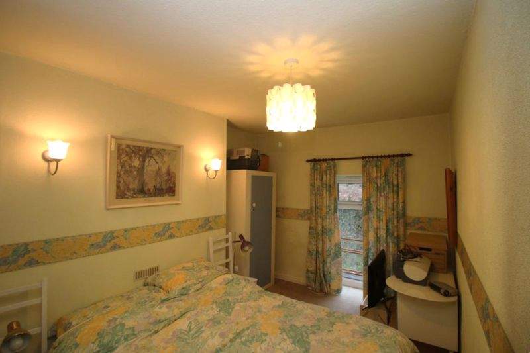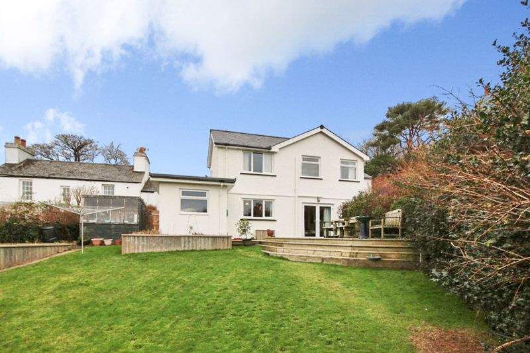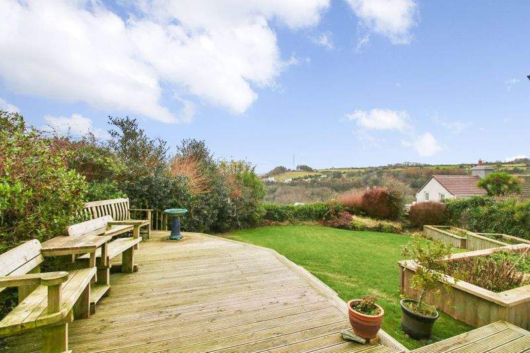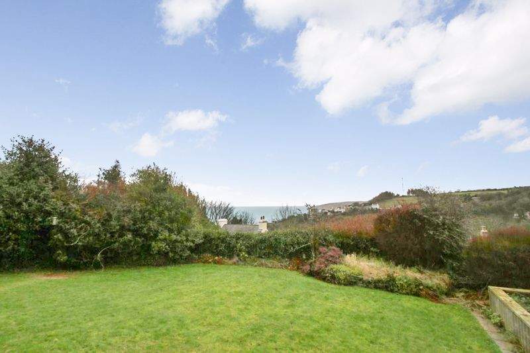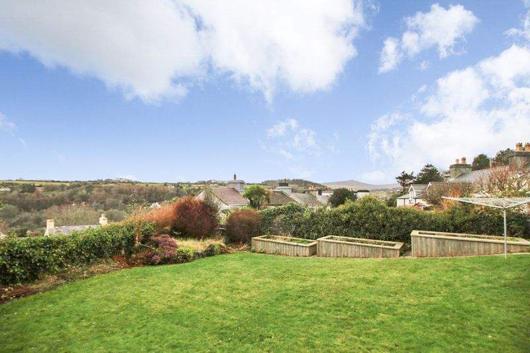A pretty detached cottage with extension to the rear. The property enjoys a private south facing rear lawn garden with sea views. 3 reception rooms, kitchen, utility/cloaks/WC, 3 bedrooms, study, ensuite shower room and family bathroom. Attached garage with electric door and off road parking for 3-4 cars. Close to bus stop, Laxey primary school, restaurants and amenities of Laxey beach and promenade.
LOCATION
Leaving Laxey Village and heading north along the Coast Road to Ramsey, pass the Minorca Crossroads and Alcheringa can be found a short distance beyond, clearly identified by our For Sale Board.
ENTRANCE PORCH
uPVC double glazed window.
LOUNGE
14′ 9” x 13′ 9” (4.5m x 4.2m)
Beamed ceiling. Stone fireplace with timber mantel incorporating open grate with back boiler. Radiator. 2 wall light points. uPVC double glazed windows to front and rear.
DINING ROOM
9′ 6” x 13′ 5” (2.9m x 4.1m)
Pine clad walls and ceiling. Radiator. 2 wall light points. Shelves. Shelved understairs cupboard. uPVC double glazed window.
SITTING ROOM
8′ 10” x 11′ 10” (2.7m x 3.6m)
Radiator. uPVC double glazed French doors to decking and rear with south facing garden.
SIDE VESTIBULE
Cloaks area. uPVC double glazed door to outside. Cushioned vinyl floor covering.
CLOAK/WC/UTILITY
4′ 7” x 3′ 11” (1.4m x 1.2m)
Cushioned vinyl floor covering. Modern WC and wash hand basin. Worcester Heatslave oil central heating boiler. Plumbed for washing machine. uPVC double glazed window.
KITCHEN
11′ 10” x 11′ 2” (3.6m x 3.4m)
Fitted Oak base and wall units with laminate worktops. Single drainer sink. Electric oven, grill and hob with filter hood above. Tiled splashback. Space for fridge freezer. Tiled floor. Views to garden.
FIRST FLOOR: LANDING
Radiator. Loft hatch. Gable window.
BEDROOM 2
14′ 1” x 8′ 10” (4.3m x 2.7m)
Front, rear and gable uPVC double glazed windows. Plate rack. Radiator. Built-in mirrored double airing cupboard housing hot water cylinder and electric immersion heater.
BEDROOM 3
13′ 9” x 8′ 10” (4.2m x 2.7m)
2 wall light points. Radiator. Front uPVC double glazed window.
STUDY/BEDROOM 4
7′ 10” x 6′ 11” (2.4m x 2.1m)
Radiator. uPVC double glazed window with sea views.
BEDROOM 1
11′ 6” x 12′ 2” (3.5m x 3.7m)
uPVC double glazed front window and rear window with sea views. Radiator. Built-in double wardrobe with mirrored doors.
ENSUITE SHOWER
Pedestal wash hand basin and WC. Shower cubicle with electric Mira shower. Tiled walls and floor. Radiator.
FAMILY BATHROOM
Panelled bath, vanity wash hand basin and WC. Shower attachment off system. Electric underfloor heating. Tiled floor and walls. Heated towel rail.
ATTACHED SINGLE GARAGE
15′ 1” x 8′ 2” (4.6m x 2.5m)
Electric up and over doo. Light and power. Side door to rear garden.
OUTSIDE
Open plan lawn to the front and driveway to accommodate 3-4 vehicles. South facing rear garden. Raised timber decking off sitting room. 4 timber planters. Lawn garden with views to Laxey Bay, Clay Head and South Cape. Shed. Oil tank.
SERVICES
Mains water, electricity and drainage. Oil central heating.
VIEWING
Strictly by appointment through CHRYSTALS please inform us if you are unable to keep appointments.
POSSESSION
Vacant possession on completion of purchase. The company do not hold themselves responsible for any expenses which may be incurred in visiting the same should it prove unsuitable or have been let, sold or withdrawn. DISCLAIMER – Notice is hereby given that these particulars, although believed to be correct do not form part of an offer or a contract. Neither the Vendor nor Chrystals, nor any person in their employment, makes or has the authority to make any representation or warranty in relation to the property. The Agents whilst endeavouring to ensure complete accuracy, cannot accept liability for any error or errors in the particulars stated, and a prospective purchaser should rely upon his or her own enquiries and inspection. All Statements contained in these particulars as to this property are made without responsibility on the part of Chrystals or the vendors or lessors.
SEE LESS DETAILS
