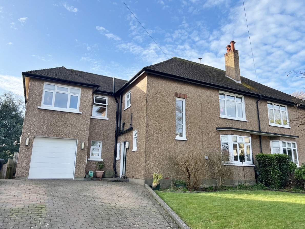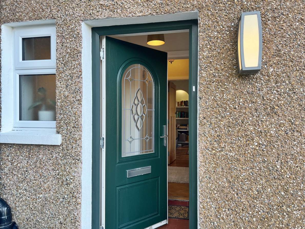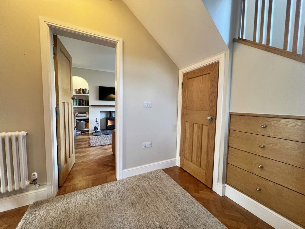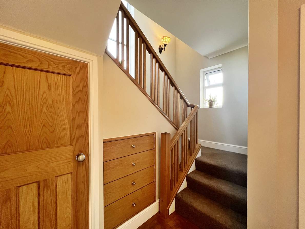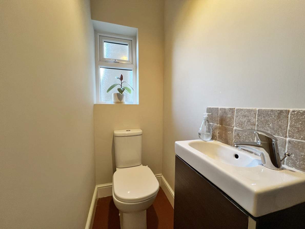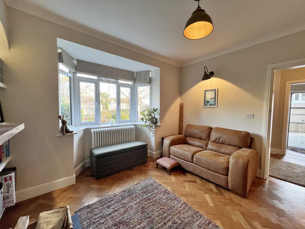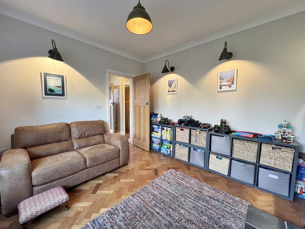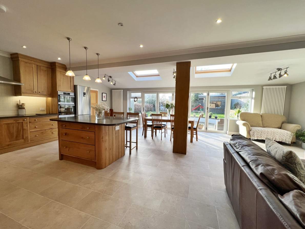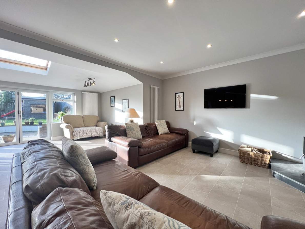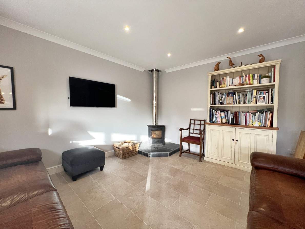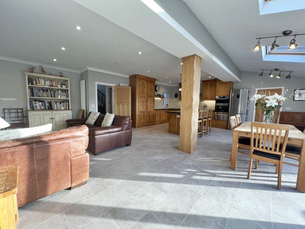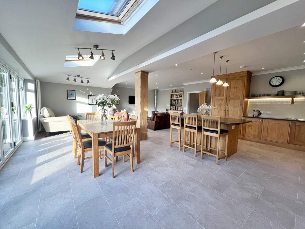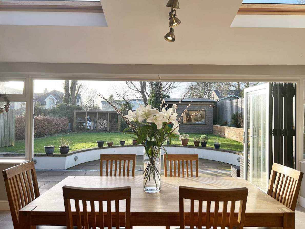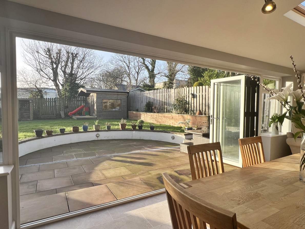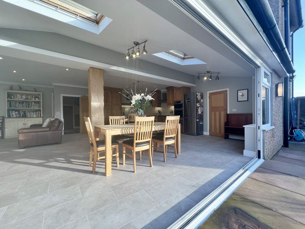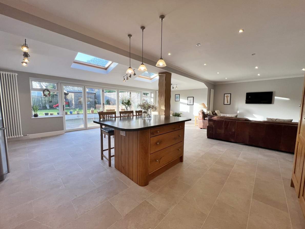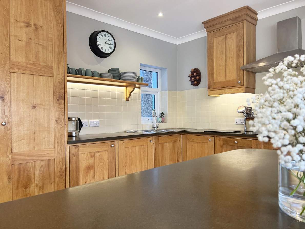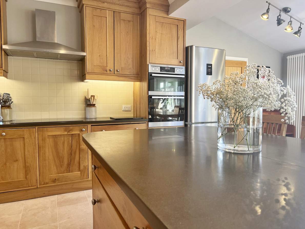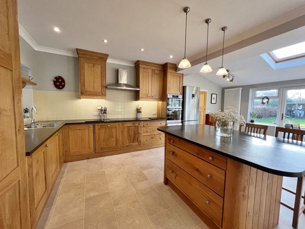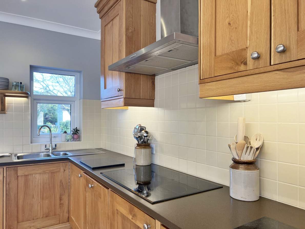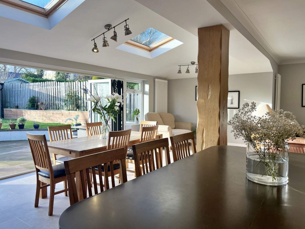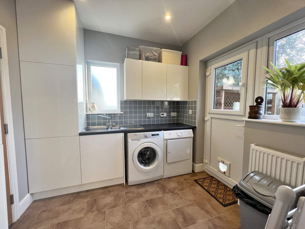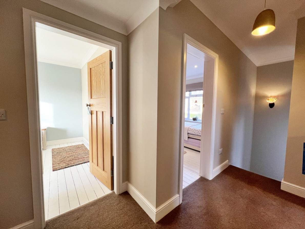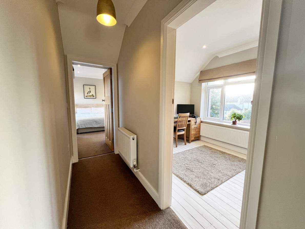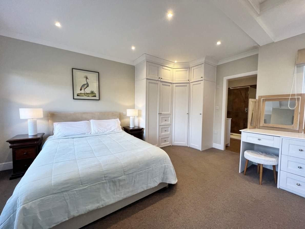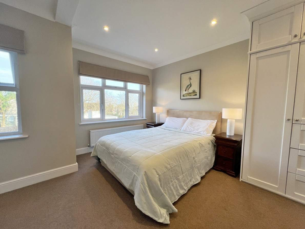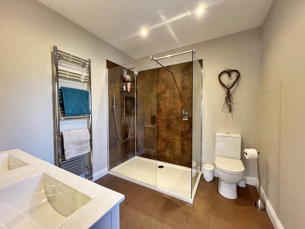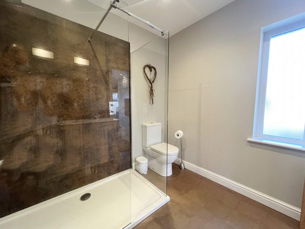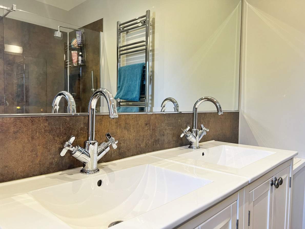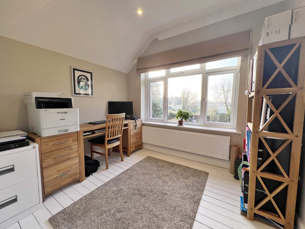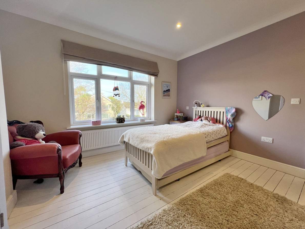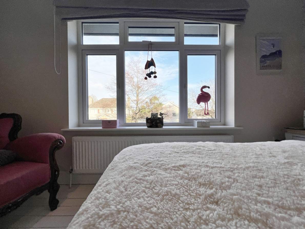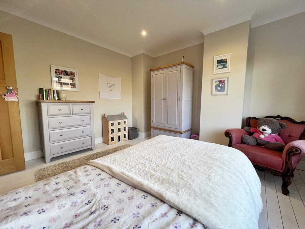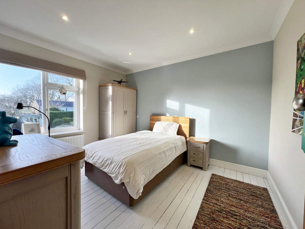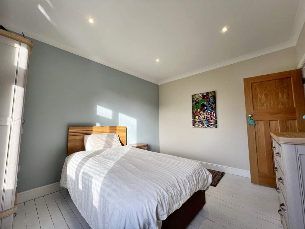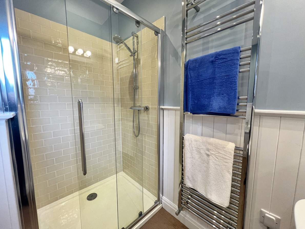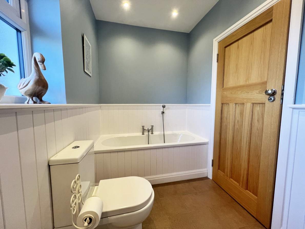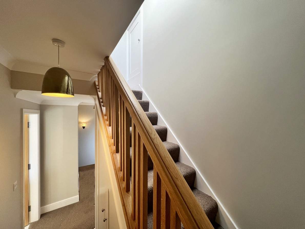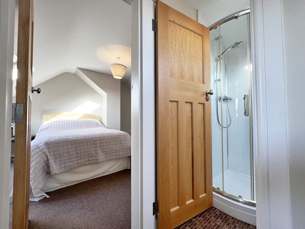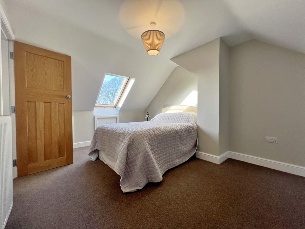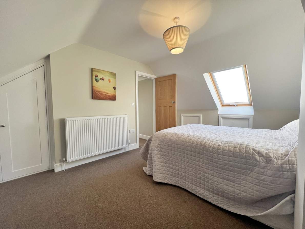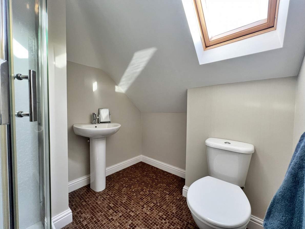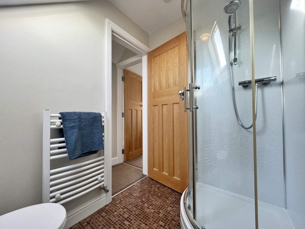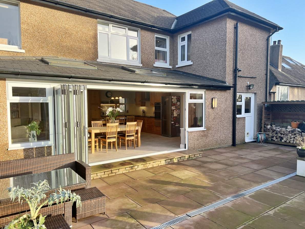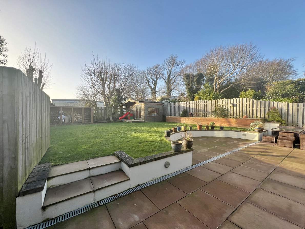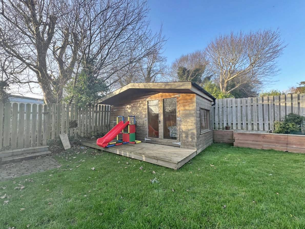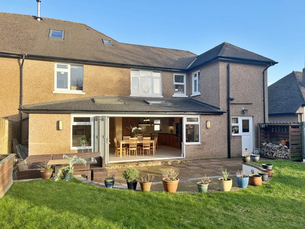Presenting an impeccably maintained semi-detached property, this exquisite home spans three floors and comprises five vibrant bedrooms, ensuring ample space for modern living.
Upon entering the ground floor, one encounters a snug adorned with a multi-fuel burner nestled within the original fireplace, creating a warm and inviting atmosphere, alongside a convenient ground floor WC. This ground-level space transitions seamlessly into a remarkable 30-foot living, kitchen, and dining room at the rear. The focal point of this space is a multi-fuel burner, complemented by an exquisite handmade kitchen.
Tri-fold aluminium doors open up to reveal a large private outdoor garden, featuring a log store and a summer house equipped with power and lighting—ideal for those seeking a tranquil outdoor office space. Adjoining the summer house is a garden store, perfect for potting or storage.
The first floor hosts four spacious double bedrooms, with the fourth bedroom being multi-purpose, doubling as a study, a well-appointed family bathroom. The master bedroom on this level boasts an en-suite, complete with a dual vanity sink and a practical laundry chute directly leading into the utility room.
Ascending to the top floor, one discovers a beautifully lit bedroom with ample storage and a dedicated shower room, creating an ideal setting for a guest bedroom. Access to the attic is from here, offering boarded storage, insulation and Cat 6 cabling The property boasts a single garage, abundant driveway parking, and a convenient utility room, contributing to its practicality.
The front garden is well established with beautiful shrubs, and a raised bed in the rear garden, which is currently used for growing vegetables and fruit bushes, perfect for that green-fingered and growing family.
This well-designed property combines elegance with functionality, offering a comfortable and stylish living environment across its three thoughtfully arranged levels.
