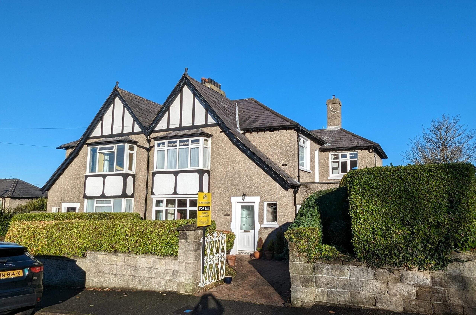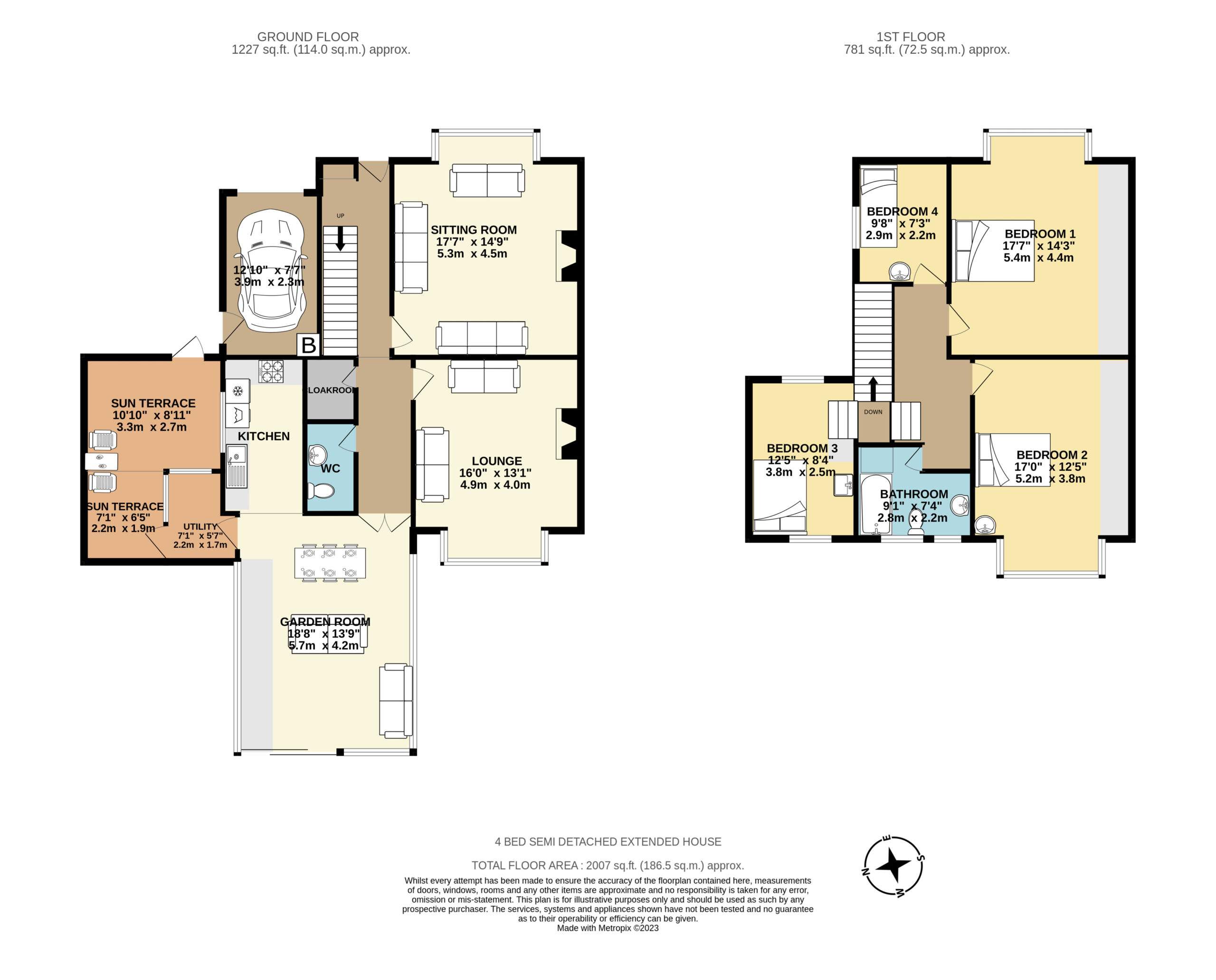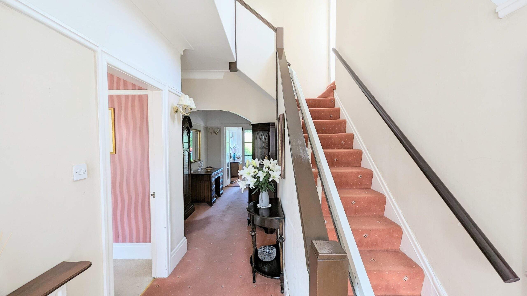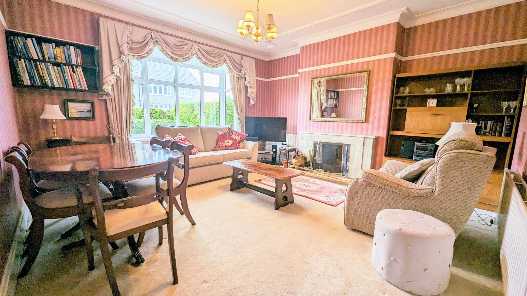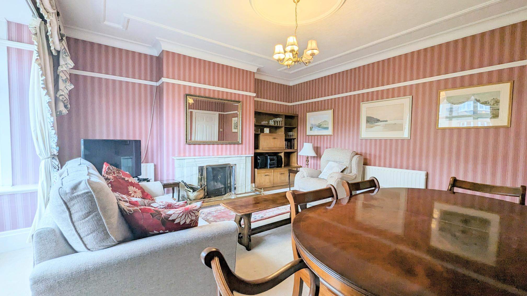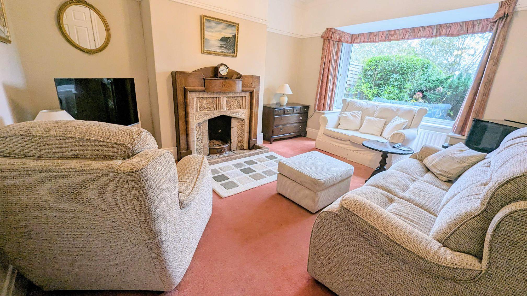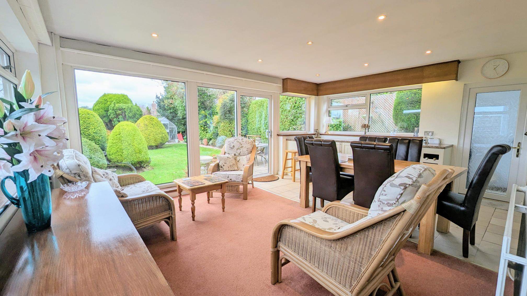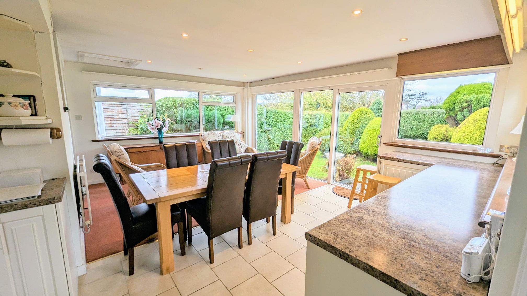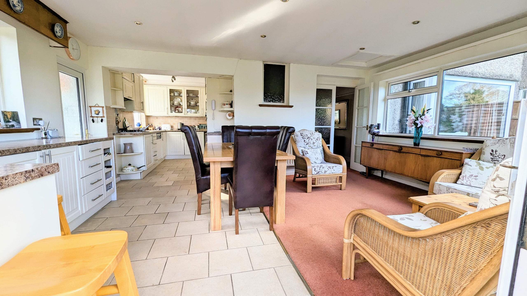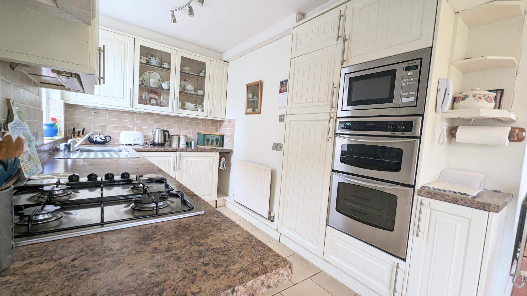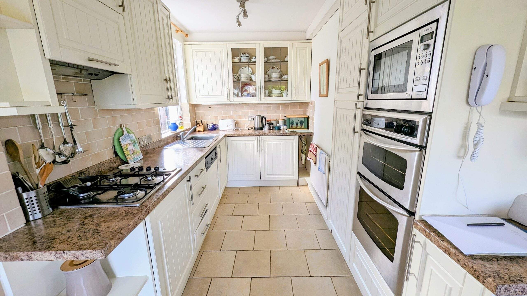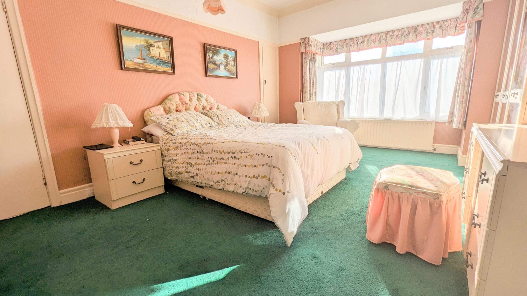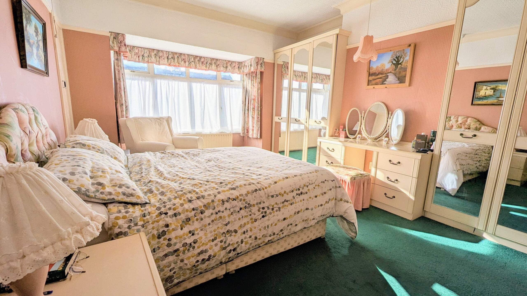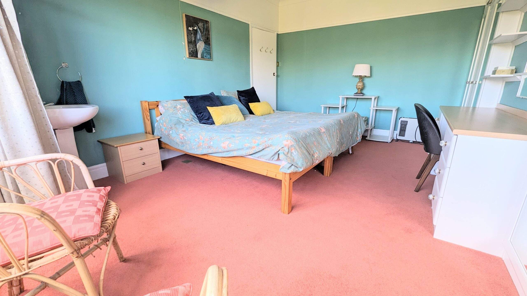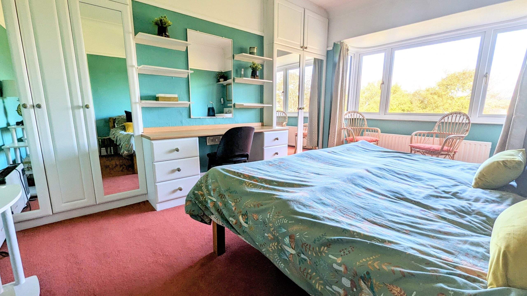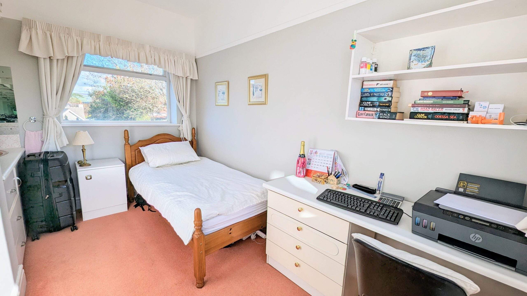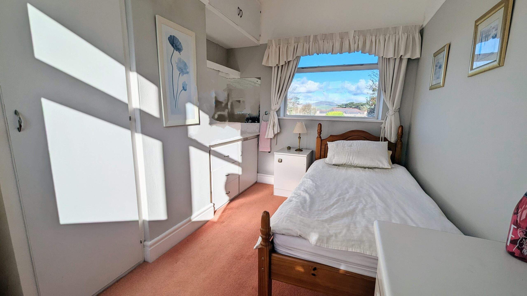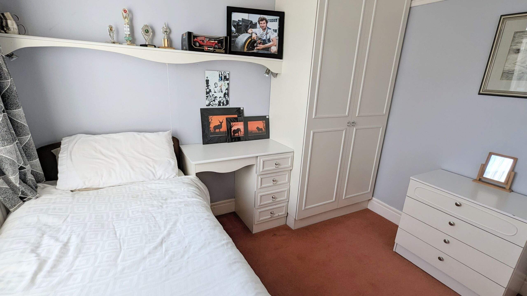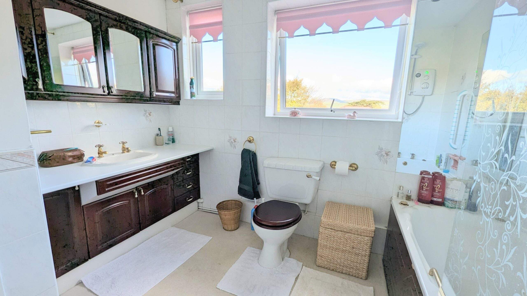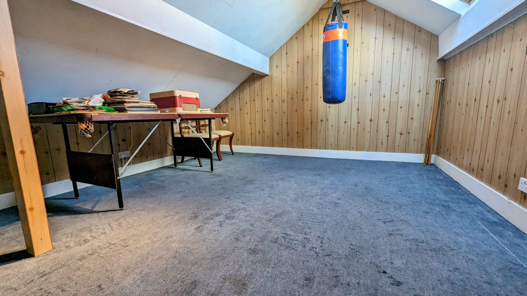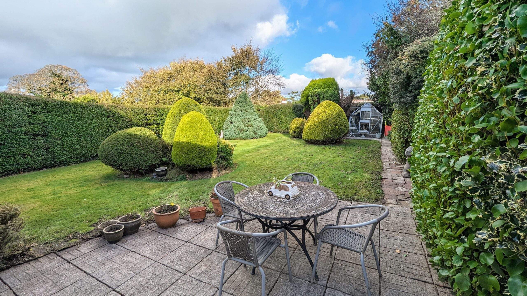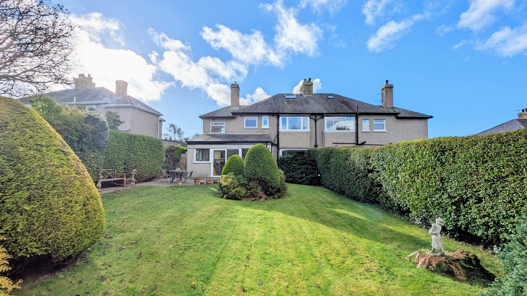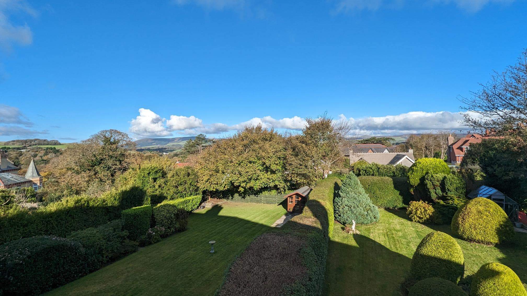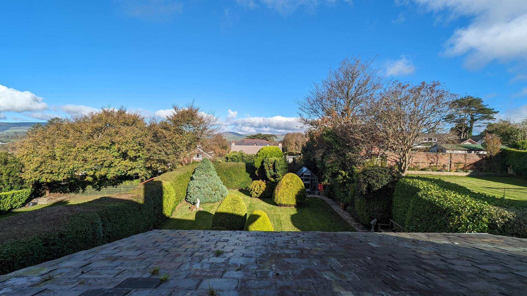Spacious Semi Detached family home in a desirable Cul-de-Sac
Sitting Room to front, Lounge overlooking the rear garden
Spacious Sun Room extension incorporating the Kitchen
Utility Room, Downstairs W.C. plus Storage Cupboard
4 Bedrooms, Bathroom and Large Boarded Loft with Velux
Single Garage & Terrace Area to Side
uPVC Double Glazing, Oil Fired Central Heating
Lawned gardens to front with parking
Landscaped Rear lawned garden with Patio area
Views of Snaefell Mountain in the distance
No Onward Chain
SITUATION Travelling away from the town centre up Prospect Hill continue through the traffic lights along Woodbourne Road and past the terrace shops on the right. Turn left onto Alexander Drive, continue past the EVF filling Station on the right, continue to the next crossroads and turn LEFT into Devonshire Road. Take the next right into Devonshire Crescent where the property will be found half way along clearly identified by our Manxmove For sale board.
OVERVIEW
Manxmove are delighted to offer for sale this extended semi-detached period family home located in Devonshire Crescent, in Upper Douglas. The Crescent is a sought after location and is quieter location than Devonshire Road with significantly less traffic passing through. The property also benefits from views to the West including Snaefell Mountain in the distance. The rear garden is West facing and landscaped with mature bushes and specimen trees, in addition there is a sun terrace providing space to enjoy the sun and family barbecues/gatherings.
This spacious property boasts a large, well presented sitting room with an open fire, providing a cosy and inviting atmosphere for relaxation and entertainment. The house also features a carefully designed spacious, living / dining kitchen opening onto the rear lawned gardens, perfect for hosting gatherings and sharing meals with family and friends. In addition there is a ‘Snug’ room with open fire and views over the rear landscaped garden. There is a ground floor W.C. for guests and a large storage cupboard for coats and shoes.
On the first floor there are four bedrooms and a family bathroom ensuring ample space for a growing family. There is a loft space which is fully boarded and currently used as an occasional room accessed via a aluminum ladder, it also has a Velux window facing West .
An internal inspection of this superb family home is highly recommended and the property is offered with no onward chain.
INCLUSIONS Fitted carpets.
SEE LESS DETAILS
