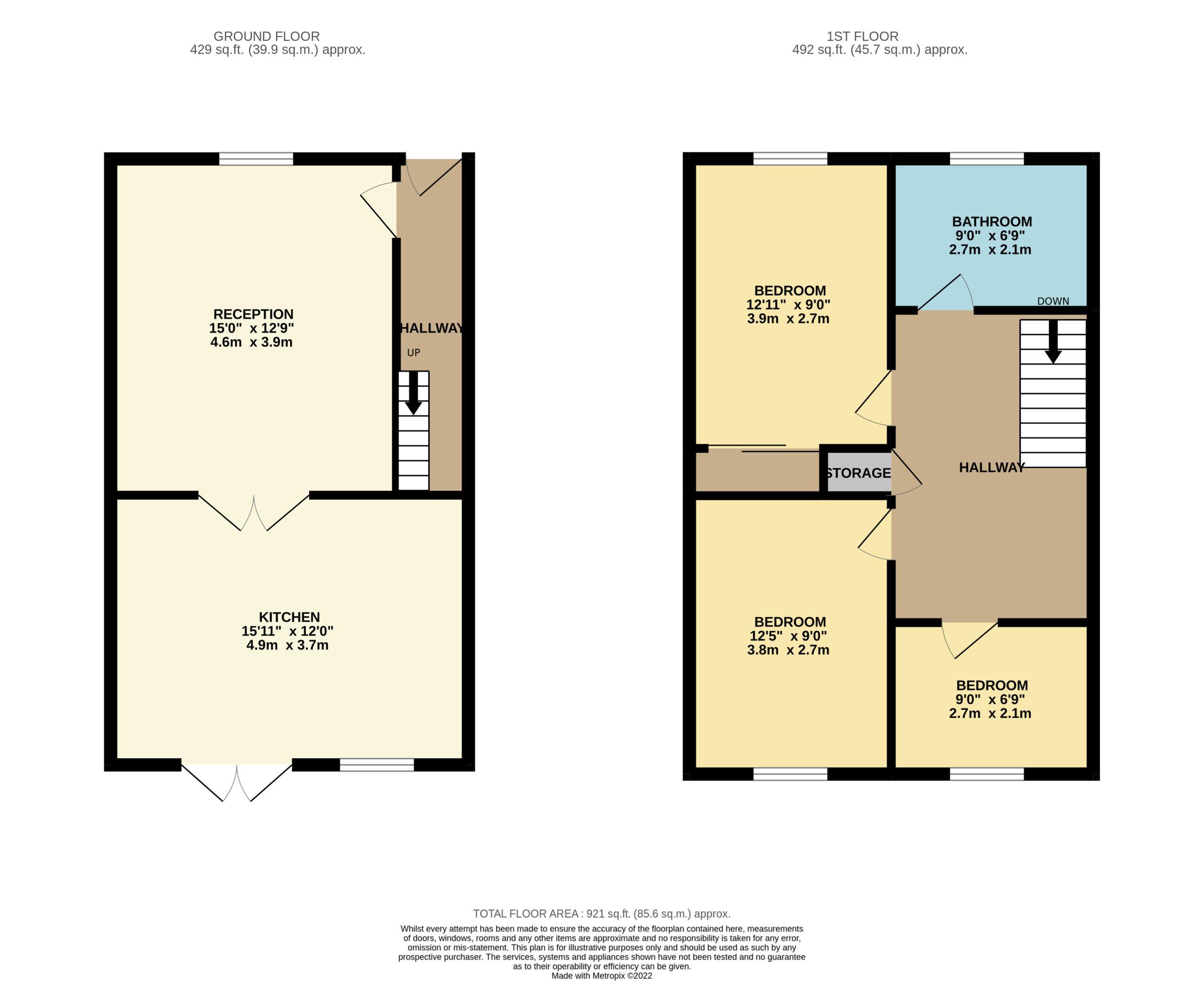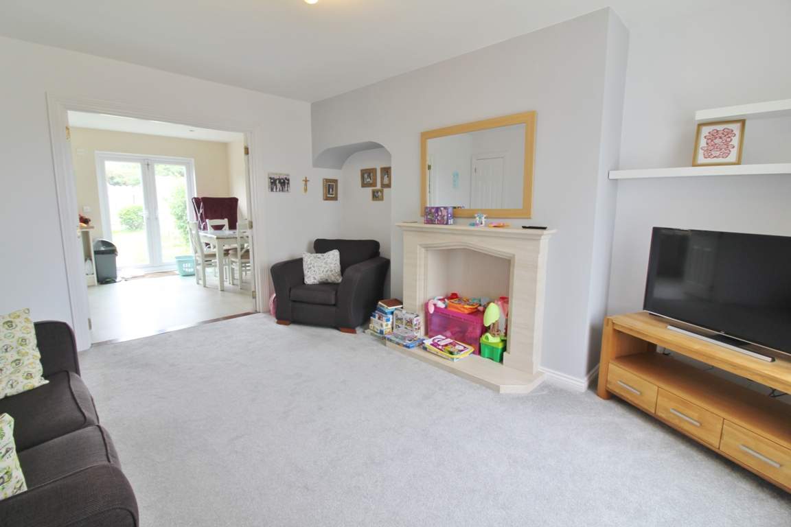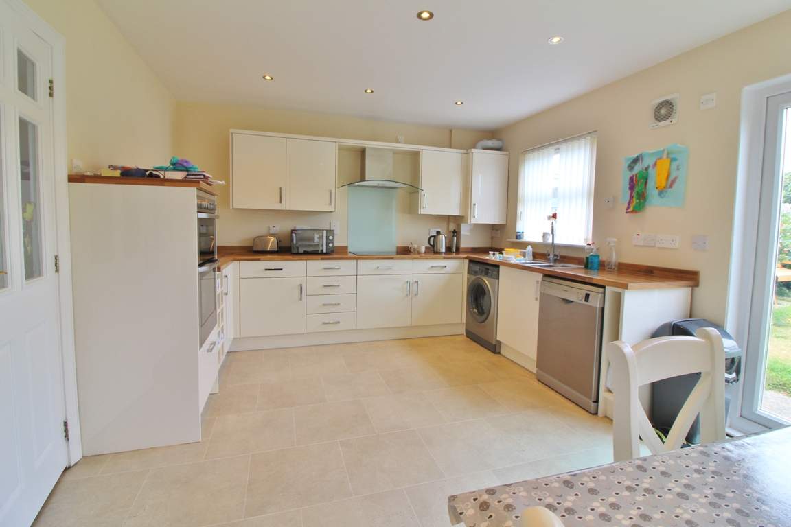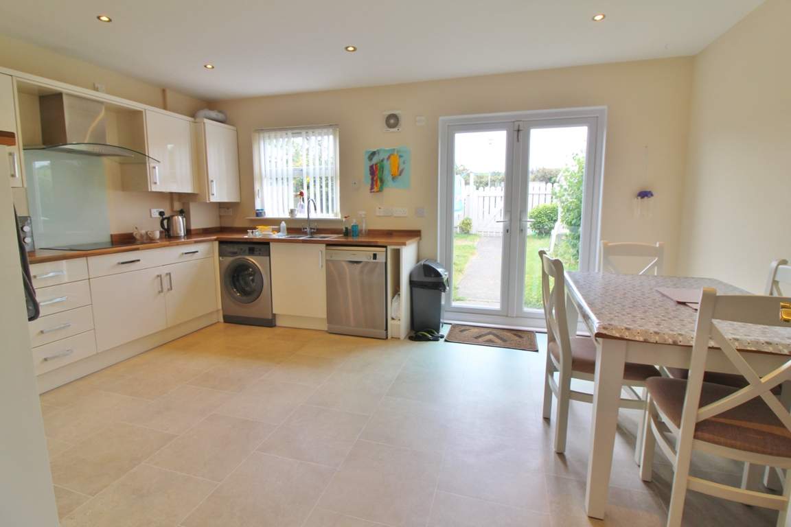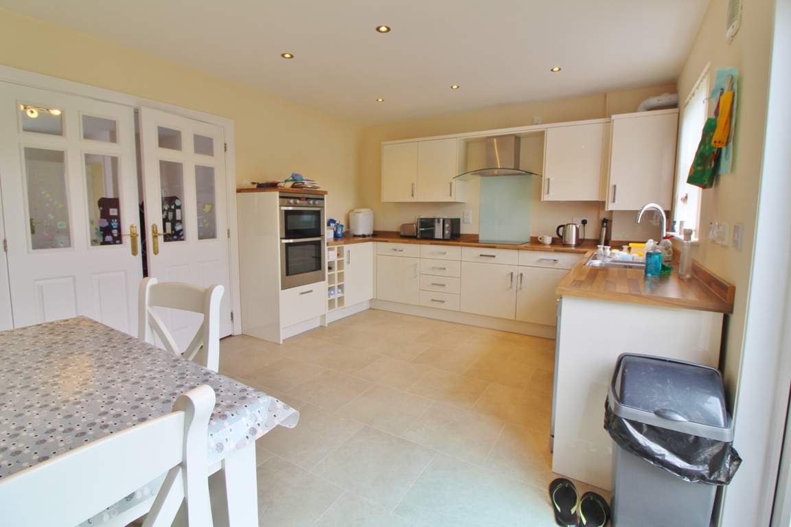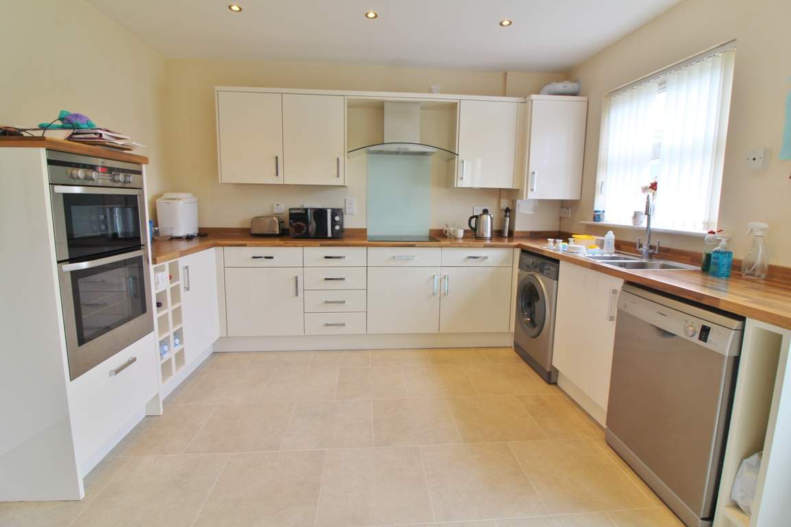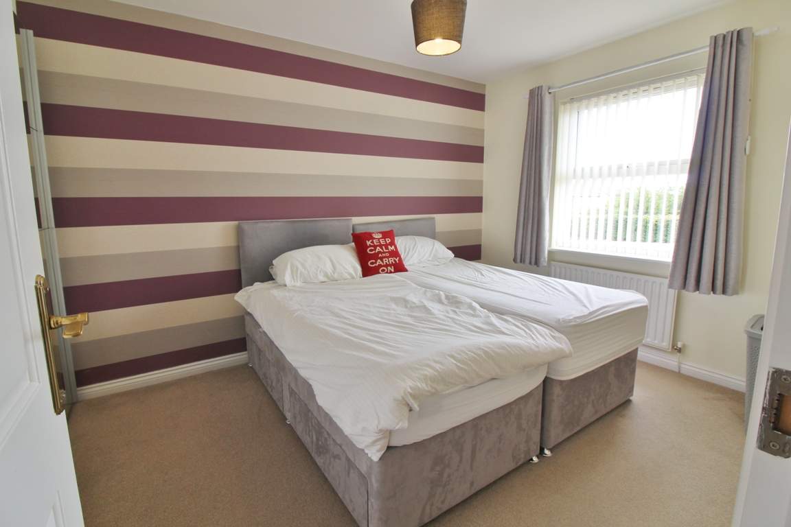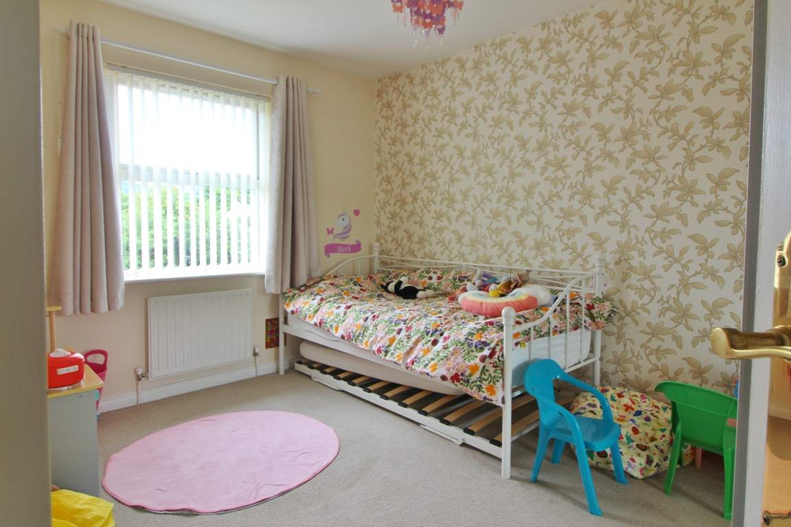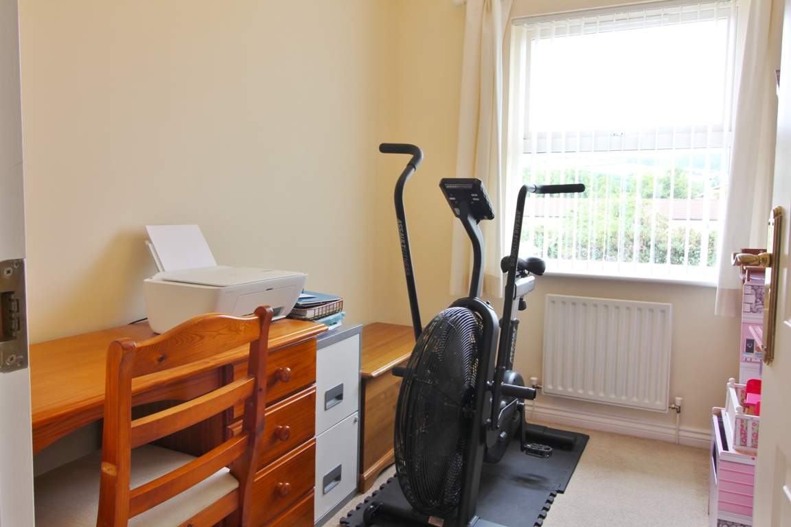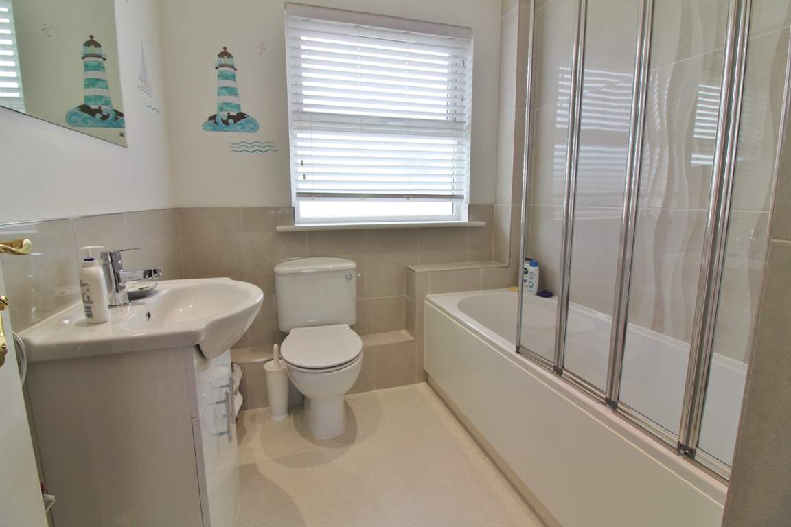Well Presented Modern Family Home
Excellent Location Within Quiet Cul-de-Sac
Spacious Lounge plus Open Plan Dining Kitchen
3 Bedrooms plus Modern Bathroom
New Alpha Gas Fired Boiler 2023 and uPVC Double Glazing
Sunny Private Lawned Gardens (South at Rear)
Space for Two Vehicles to rear
Internal Inspection Recommended
SITUATION Travelling North into Ballaugh continue over Ballaugh Bridge and turn immediate left. Take the third turning on the right into Glebe Aalin and continue towards the back of the development and continue into Glebe Aalin Close where this property can be found on the right hand side.
ACCOMMODATION
COVERED ENTRANCE Fitted night light.
ENTRANCE HALL Double glazed entrance door. Enclosed staircase to first floor.
LOUNGE (approx 15’0 x 12’0 max) Feature fireplace with marble effect mantle and hearth. Fitted alcove shelving. Understairs storage cupboard. Television point. Twin glazed doors provide access into:
DINING KITCHEN (approx 15’0 x 12’9) Fitted with an excellent range on modern high gloss cream fronted wall units and base units with drawers. Fitted laminated worktops with inset stainless steel sink. Fitted fan assisted electric oven. Fitted four ring ceramic hob with filter hood above. Space and plumbing for a washing machine and dishwasher. Tiled flooring. Cupboard housing a Vaillant gas fired boiler. Twin uPVC double glazed doors provide access onto the South facing rear garden.
FIRST FLOOR
LANDING Loft access. Built in airing cupboard.
BEDROOM 1 (approx 12’5 x 9’2) Fitted mirror fronted wardrobes to one wall.
BEDROOM 2 (approx 12’5 x 9,2) Large freestanding wardrobe. A uPVC double glazed window provides a pleasant rural outlook.
BEDROOM 3 (approx 9’2 x 6’9) A uPVC double glazed window provides a pleasant rural outlook.
BATHROOM Fitted with a modern three piece suite in white comprising panelled bath with shower facility and fitted shower screen, vanity sing unit and toilet. Half tiled walls. Full tiling to bath area.
OUTSIDE Small open plan front garden which is laid to lawn.
At the rear of the property is a private South facing garden which is laid to lawn. Established colourful shrubs. Well fenced boundaries. Gate to rear parking area.
INCLUSIONS Fitted carpets.
SEE LESS DETAILS

