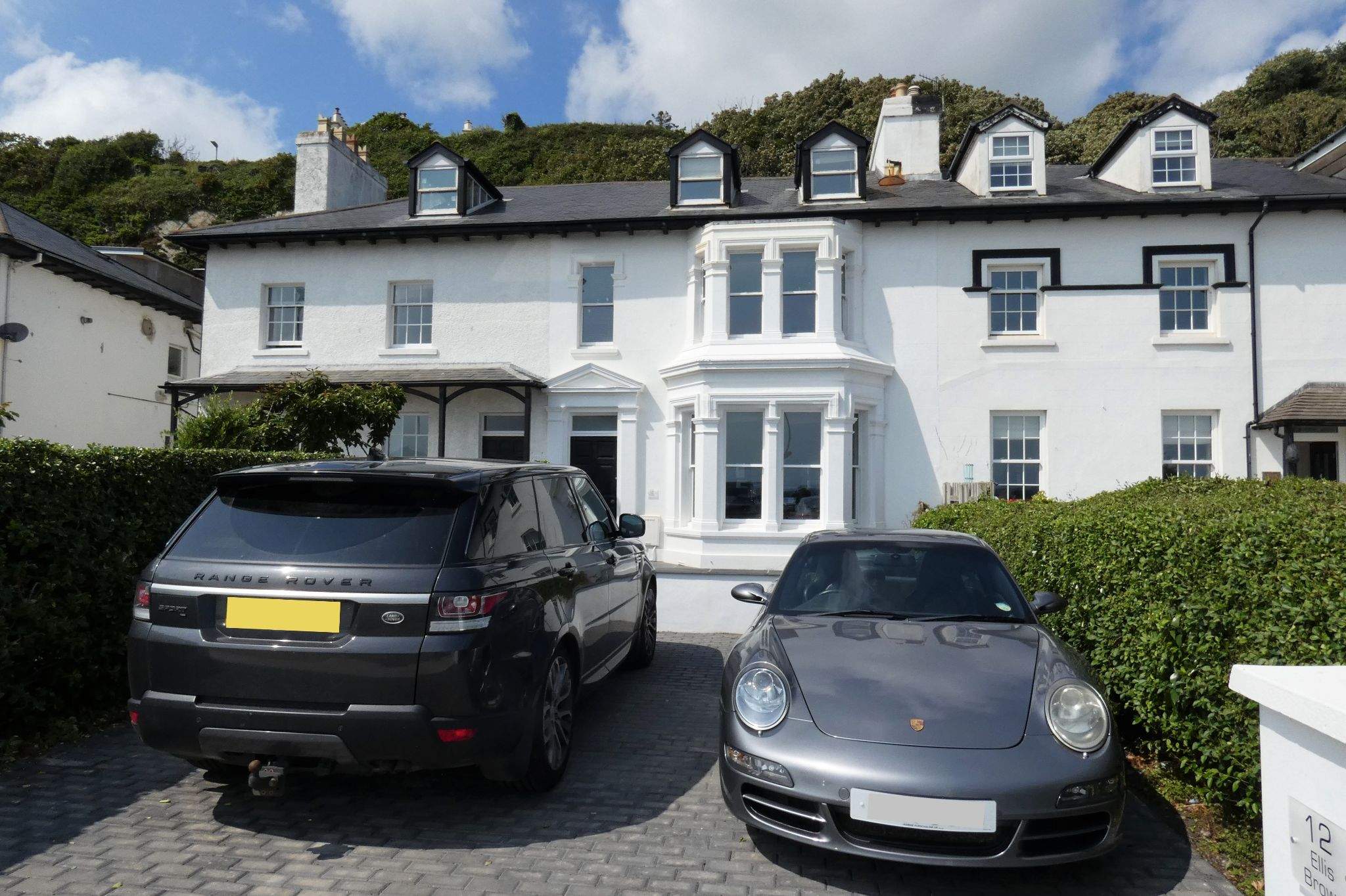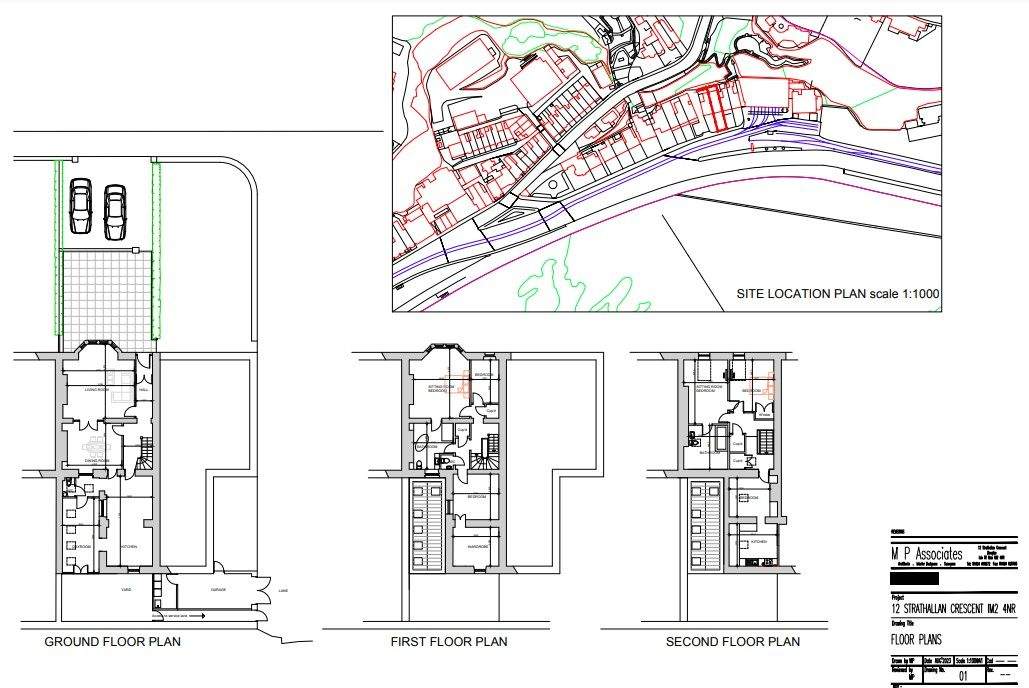- Stlylish Town House with Panoramic Sea Views over Douglas Bay
- Lots of Character & Charm with Period Features
- Promenade Position with Off Road Parking
- Self Contained Unit to Top Floor
- Currently Being Used as Offices
Introduction
Town house with panoramic sea views, offering flexible accommodation, self contained unit to top floor and off road parking. The property is currently being used as offices.
<!–
Description
Town house with panoramic sea views, offering flexible accommodation, self contained unit to top floor and off road parking. The property is currently being used as offices.
–>
Property details
Directions to property
From the Sea Terminal on Douglas Promenade, follow the length of the promenade to the where Summerland site is. Strathallan Crescent can be found a short distance along beyond the junction with Summerhill.
Accommodation Comprising
-
History
Strathallan Crescent, was built in the 1820’s on land owned by the 4th Duke of Athol who owned the Castle Mona estate. Not long after the crescent was built, in 1828, Dorothy Wordsworth – sister of William Wordsworth, describes two of the houses on Strathallan Crescent in her diary; “Road and flat sandy space to the sea – a beautiful sea residence for the Solitary – pleasant breezes, and sky clear of haziness.“
-
Ground Floor
-
Hall
-
Living Room
5.67m (18′ 7″) max x 5.87m (19′ 3″) approx.
-
Dining Room
4.33m (14′ 2″) x 3.65m (11′ 12″) approx.
-
Kitchen
7.14m (23′ 5″) x 3.63m (11′ 11″) approx.
-
Day Room
2.91m (9′ 7″) x 5.91m (19′ 5″) approx.
-
Cloakroom
-
First Floor – Landing
-
Bedroom 1
4.44m (14′ 7″) x 5.57m (18′ 3″) approx.
-
Jack & Jill Bathroom
Door from Bedroom 1 and also the landing.
-
Cloakroom
-
Bedroom 2
3.63m (11′ 11″) x 3.62m (11′ 11″) approx.
Through to walk-in wardrobe.
-
Walk-In Wardrobe
3.63m (11′ 11″) x 3.08m (10′ 1″) approx.
-
Bedroom 3
2.21m (7′ 3″) x 3.42m (11′ 3″) approx.
-
Second Floor – Self Contained Unit
-
Landing
-
Sitting Room/Bedroom
3.50m (11′ 6″) x 5.08m (16′ 8″) approx.
-
Bathroom
3.24m (10′ 8″) x 3.49m (11′ 5″) approx.
-
Bedroom 4
3.50m (11′ 6″) x 4.09m (13′ 5″) approx.
-
Bedroom 5
3.24m (10′ 8″) x 3.09m (10′ 2″) approx.
-
Kitchen
3.82m (12′ 6″) x 3.37m (11′ 1″) approx.
-
Outside
-
Front
Paved patio area and block paved section with off road parking for two cars.
-
Rear
Rear yard.
-
Agents Notes
SERVICES Mains water, electricity and drainage are installed. Central heating. SCHOOL CATCHMENT AREA Primary: Onchan School or Ashley Hill School. High: St Ninians High School. OFFERS and VIEWING Strictly by appointment through the Agent, Harmony Homes. POSSESSION Freehold, vacant possession on completion.
-
Disclaimer
These particulars, although believed to be correct, are for information only and do not constitute or form any contract nor should any statement contained therein be relied upon as a presentation of fact. Neither the seller, Harmony Homes, nor any employee of the firm has the authority to make any representation or warranty whatever in relation to the property and cannot accept liability for any error or errors in the particulars. It is the sole responsibility of any prospective purchaser or lessee to verify the description of the property and make his own proper enquiries, searches and inspection.



