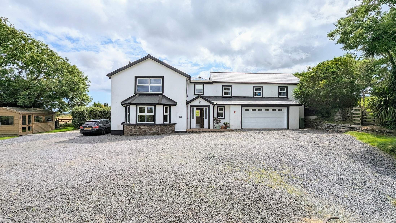
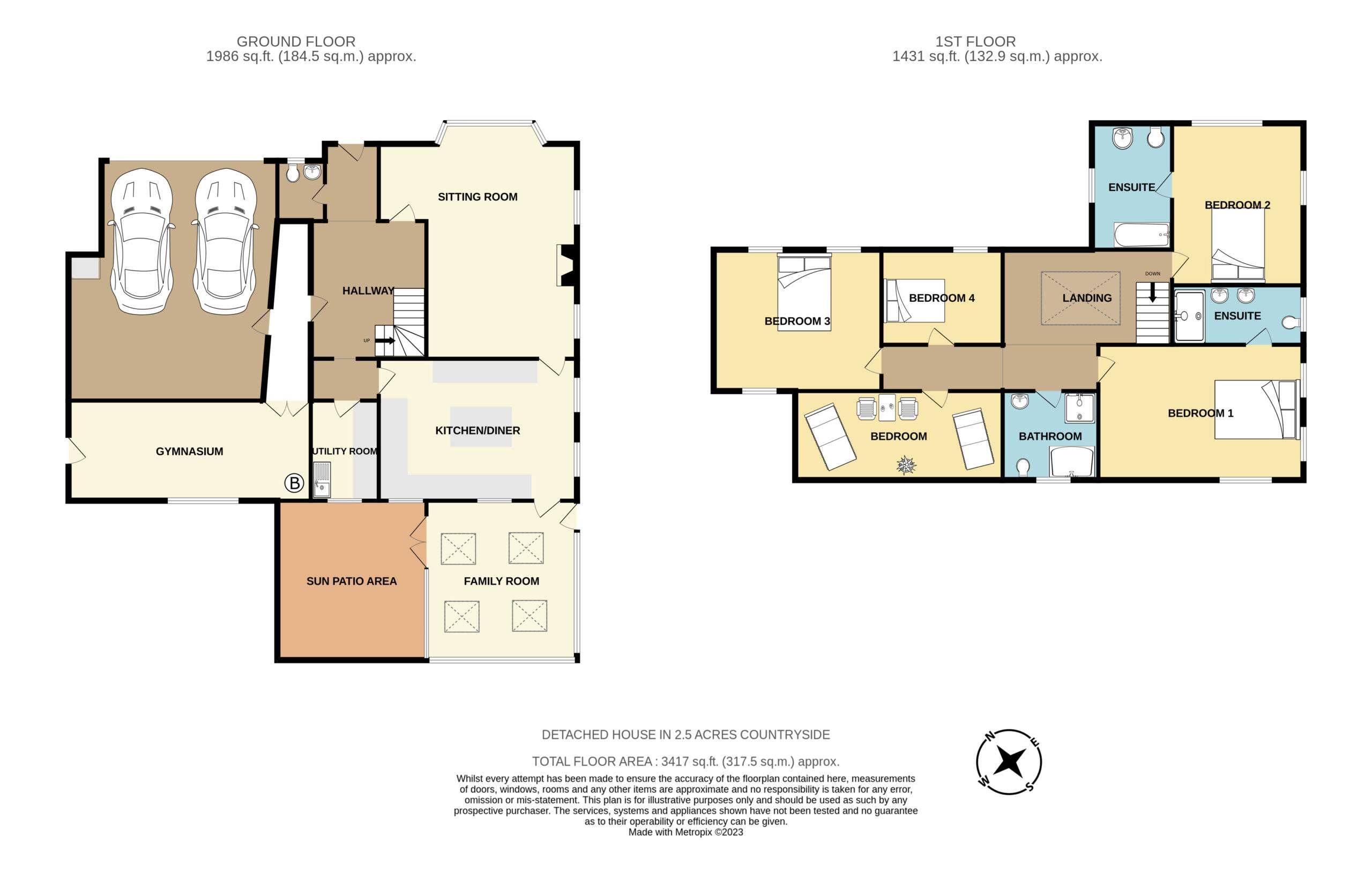
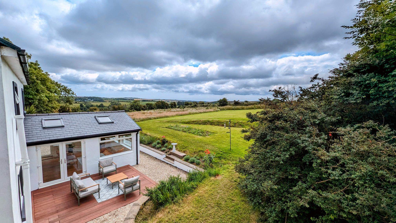
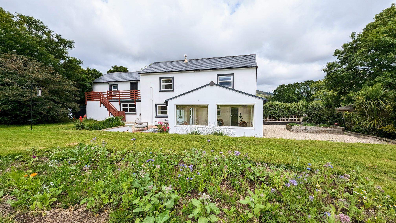
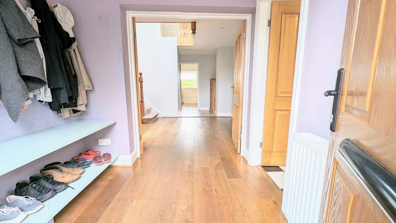
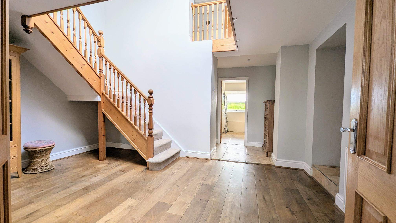
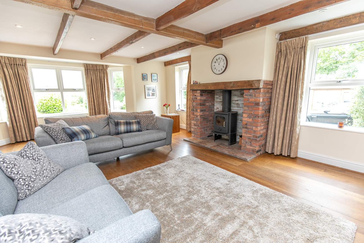
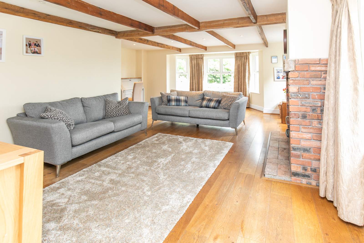
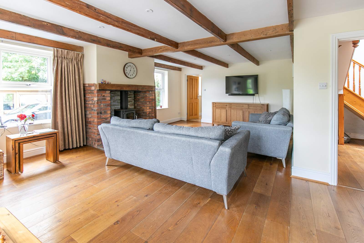
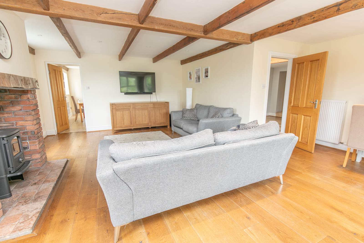
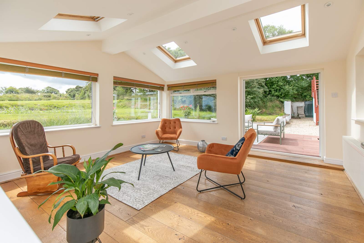
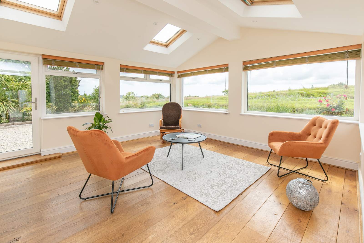
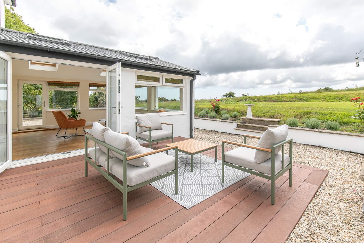
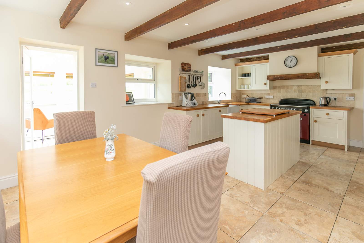
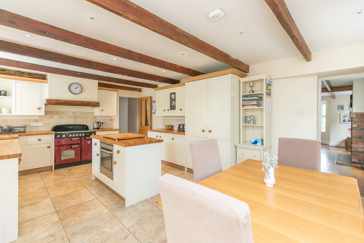
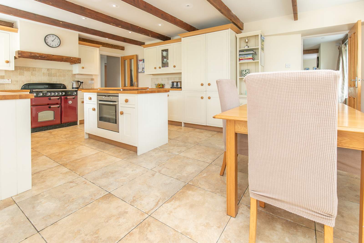
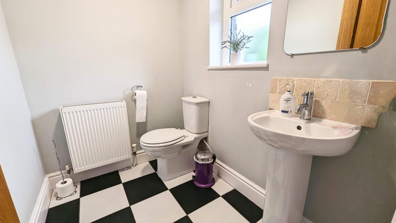
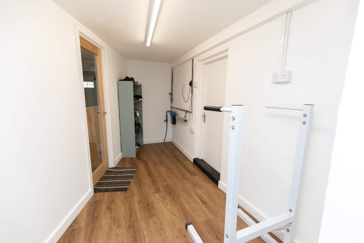
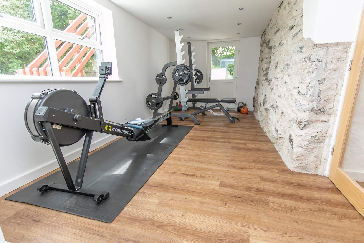
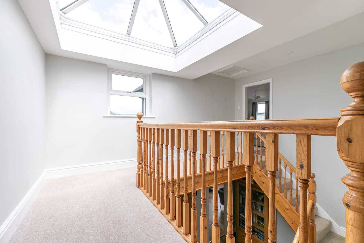
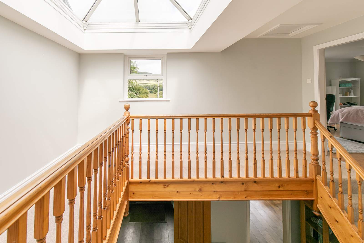
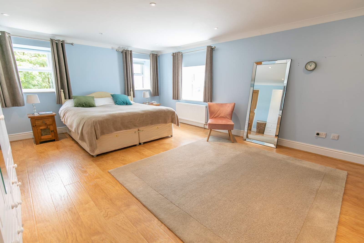
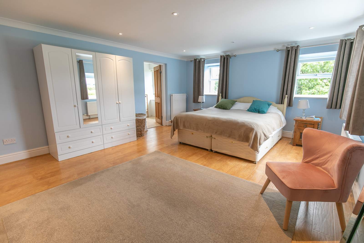
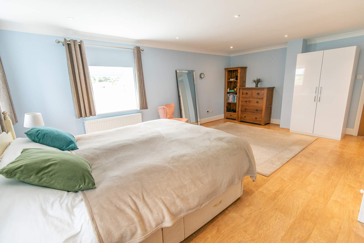
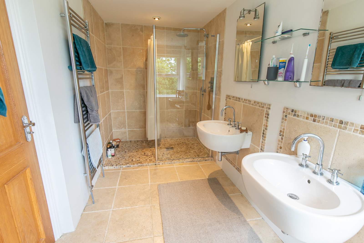
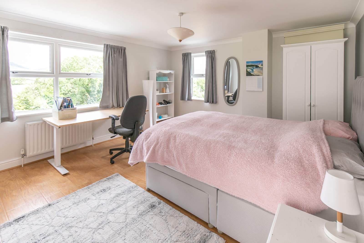
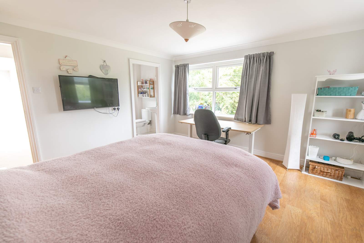
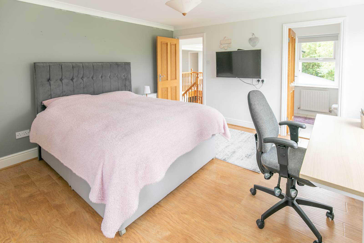
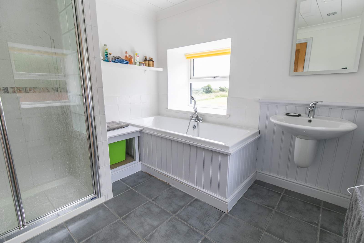
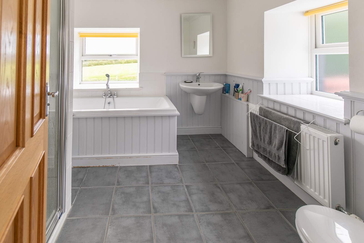
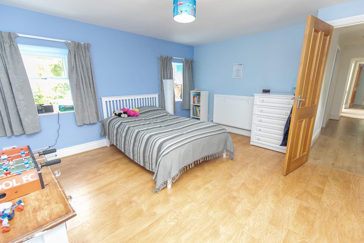
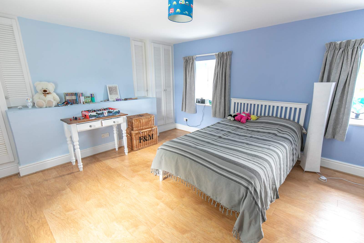
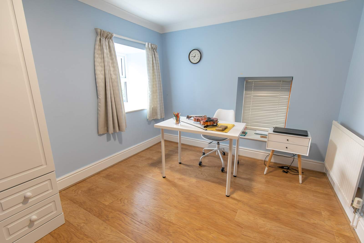
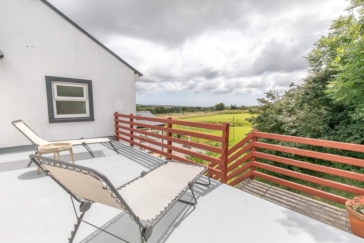
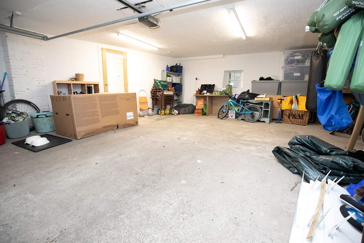
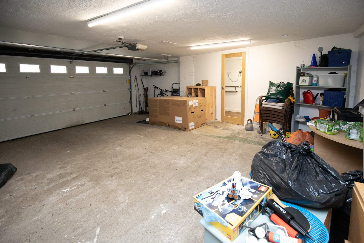
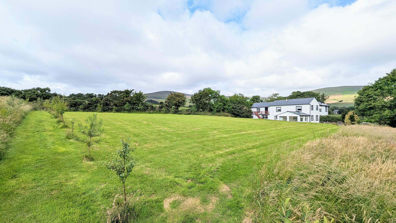
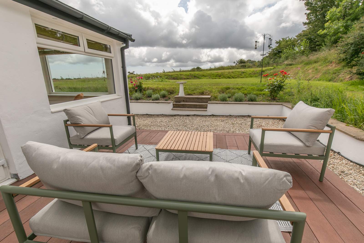
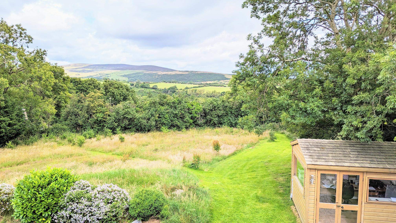
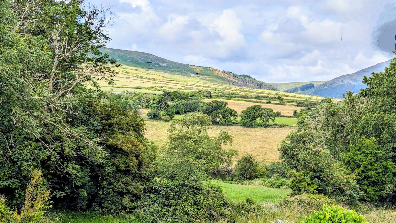








































- Reception Rooms: 3
- Bedrooms: 4
- Bathrooms: 3
- Area: West Baldwin
Detached Property Sitting in 2.5 acre of private land
Fabulous Rural Views over the countryside
8 minutes from Douglas
Family Sitting Room, Dining Kitchen, Utility Room
Sun Room & Sun terrace
Gymnasium & Cloakroom
Four Bedrooms (2 En-Suite)
Family Bathroom
Cabin...
Detached Property Sitting in 2.5 acre of private land
Fabulous Rural Views over the countryside
8 minutes from Douglas
Family Sitting Room, Dining Kitchen, Utility Room
Sun Room & Sun terrace
Gymnasium & Cloakroom
Four Bedrooms (2 En-Suite)
Family Bathroom
Cabin Office overlooking the gardens, internet, power & heating
Integral Double Garage
Large driveway with plenty of off road parking
uPVC Double Glazing
Oil Fired Central Heating
SITUATION From the Quarterbridge roundabout head West in the direction of Peel. Turn right at the Oak Tree junction and at the next roundabout turn left and then left again at the next roundabout and follow the road to the Strang crossroads. Continue straight across, through the 30mph zone, take the right turn to West Baldwin road and follow this road, into the 30 Mph West Baldwin village sign and just before you see the attractive small bridge in front of you, take the left turn (Our board it there) just before the bridge and continue up the hill where you will find the property at the top, of the road.
ACCOMMODATION
ENTRANCE Composite door with glazed panelling to either side.
HALLWAY (approx 17’8 x 15’5) L shaped entrance hallway with space for coats, shoes etc. Stairs to first floor. Engineered wooden flooring. Door into :
CLOAKROOM (approx 6’0 x 4’7) Fitted with a white W.C., wash hand basin and wall mounted mirror. Tiled floor. uPVC window to the front with opaque glass.
SITTING ROOM (approx. 19’0 wide x 24’3 into bay) Lovely size family sitting room with wood burning stove. Bay window with views over the countryside. Windows to the side. Television point. Inset ceiling lighting.
DINING KITCHEN (approx. 18’9 x 13’0) Fitted with a range of base and wall mounted units with solid wood tops. Rangemaster with extractor above. Belfast sink. Centre island. Built in fridge/freezer. Dining area with space to seat 6. Exposed beams. Tiled floor. Door into the Sun Room. Window to the side.
SUN ROOM (approx 15’4 x 14’4) Pitched roof with 4 Velux windows providing natural light. Picture windows overlooking the patio area, gardens and hill views. Doors either side opening into the garden.
UTILITY ROOM (approx 9’7 x 6’9) Fitted with base units with inset stainless steel sink with single drainer. Three large storage cupboards with shelving. Plumbing for a washing machine and tumble dryer. Radiator. Window to the rear.
HALLWAY Leading to :
GYMNASIUM (approx 19’7 x 8’2) Window overlooking the rear garden. Half glazed door to the side. Boiler room housing the Worcester Bosch oil fired central heating boiler. Connecting room (approx 13’4 x 8’2 max) into :
INTEGRAL GARAGE (approx 20’4 wide, narrowest point 18’8 x 22’9 deep) Electric up and over sectional door. Housing of the consumer unit. Window looking into the gymnasium.
STAIRS TO FIRST FLOOR
LANDING Lantern roof providing plenty of natural light.
MASTER BEDROOM (approx. 19’10 x 14’8) Lovely size master bedroom with stunning views over the garden, fields, distant hills and sea beyond.
EN-SUITE (approx 12’7 x 5’10) Fitted with a walk in shower with drench head and hand held shower attachment. His & Hers wall mounted wash hand basins with mixer taps. Illuminated mirrors. Tiled splashbacks. Tiled floor and tiled walls. Chrome ladder style radiator. Window to the side with views of the hills to the North.
BEDROOM 2 (approx. 13’8 wide x 13’8) Lovely size double bedroom with views over the hills.
EN-SUITE (approx 9’0 x 5’8) Fitted with a double ended bath with mixer tap and hand held shower attachment. White W.C. White pedestal wash hand basin. Tiled splashbacks. Wall mounted illuminated mirror. Tiled floor. Window to the side.
FAMILY BATHROOM (approx 9’2 x 8’7) Fitted with a double ended bath with hand held shower attachment and mixer tap. Double shower with folding doors. Wall mounted wash hand basin. White W.C. Radiator. Tiled floor. Inset ceiling lighting. Windows to the side with opaque glass and windows to the rear with clear glass and built in blind.
BEDROOM 3 (approx. 12’9 x 16’1) Good size double bedroom with two windows to the front and one to the rear. Built in wardrobes.
BEDROOM 4 (approx. 11’9 x 9’5) Good size double bedroom with window to the front.
LANDING Door opening to the sun terrace which overlooks the garden, hills and distant sea. Steps leading down to the rear garden.
INCLUSIONS Fitted carpets.
RATES For latest rateable value please contact the Rates Office on 685661.
SEE LESS DETAILS
