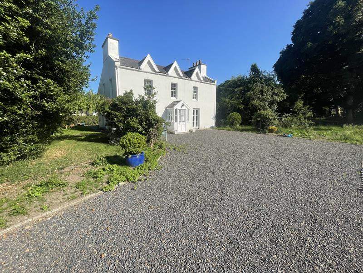

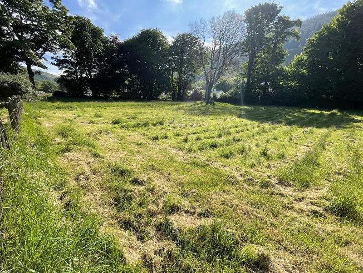

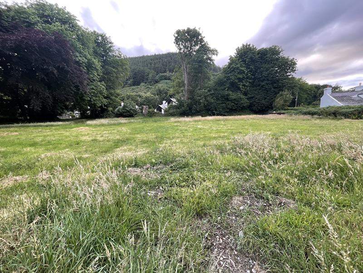
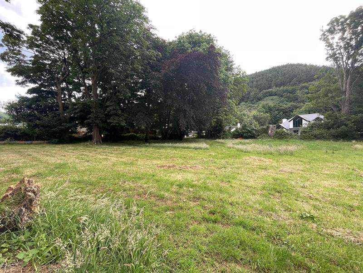
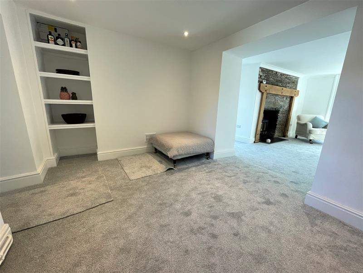
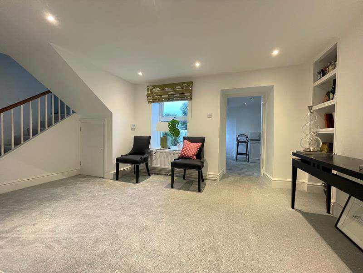
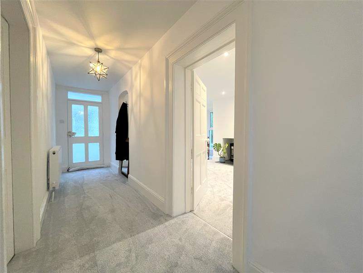
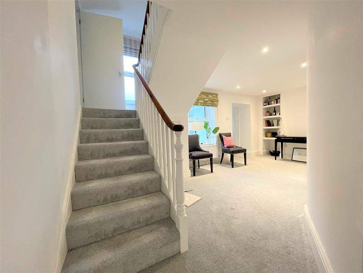
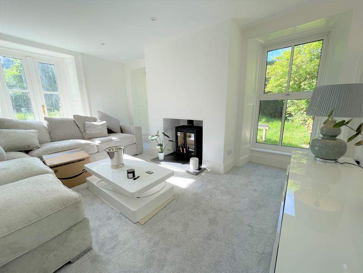
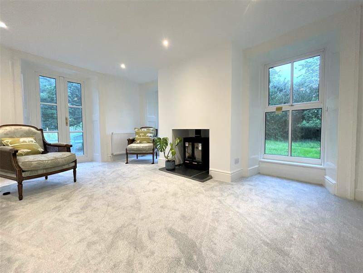
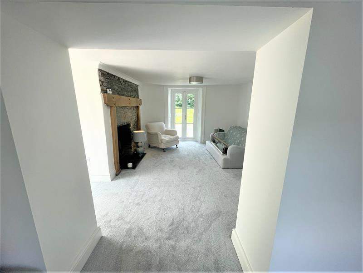
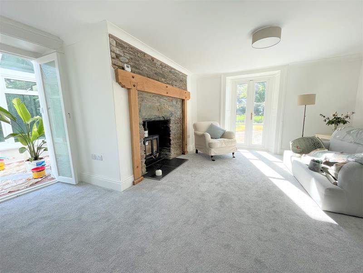
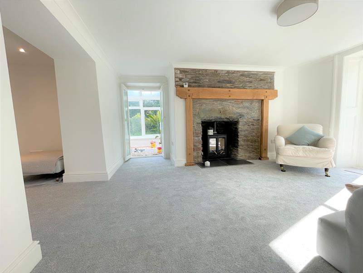
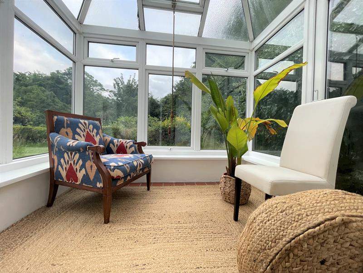
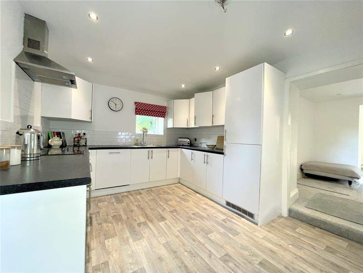
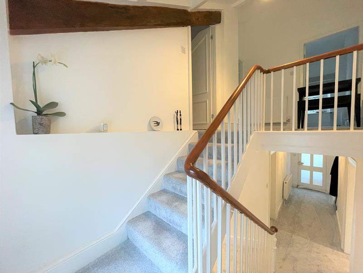
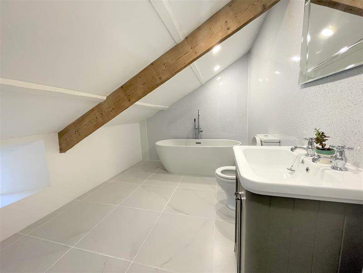
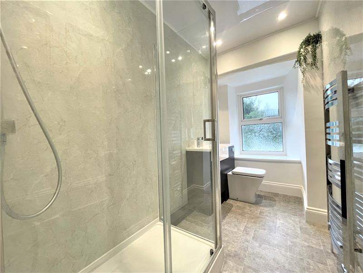
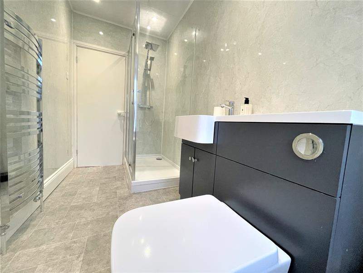

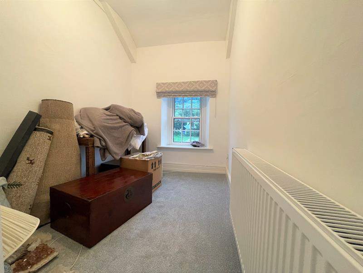
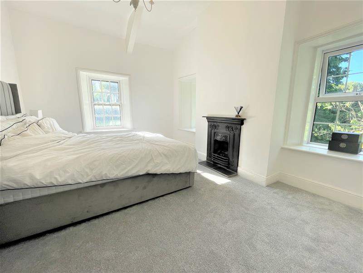
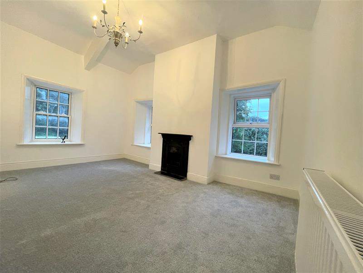
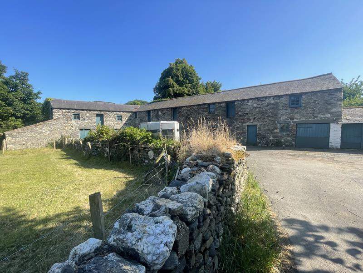
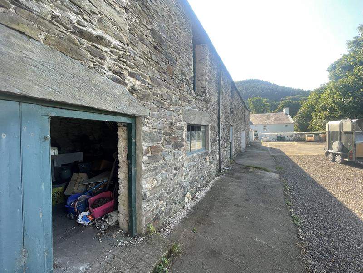

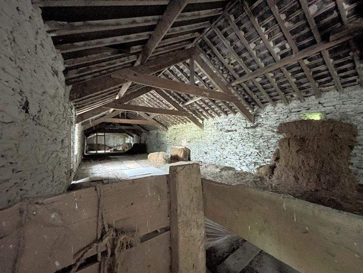
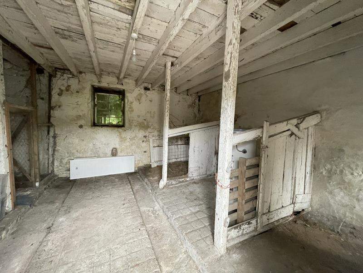
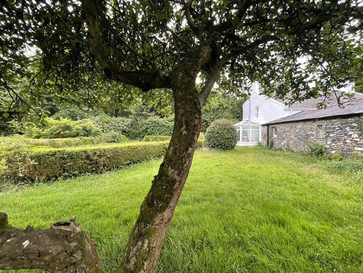
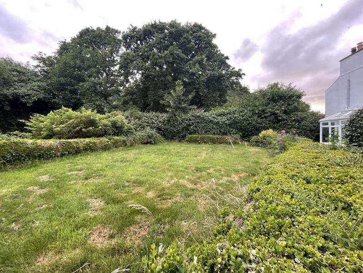
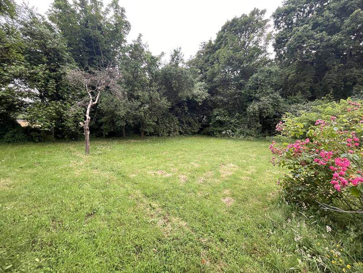
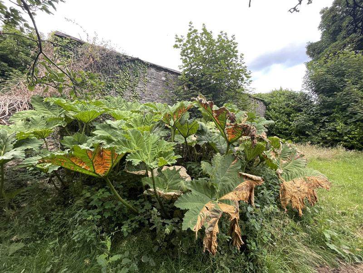
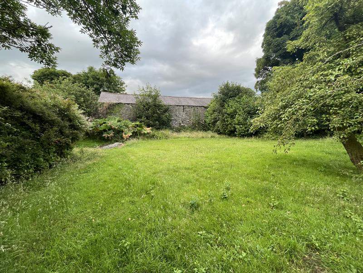
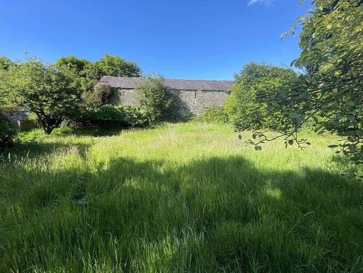
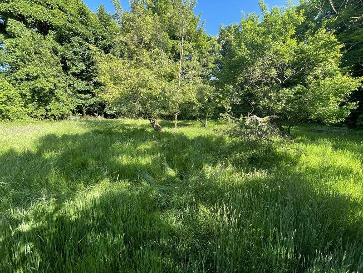
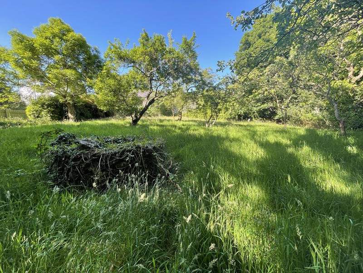
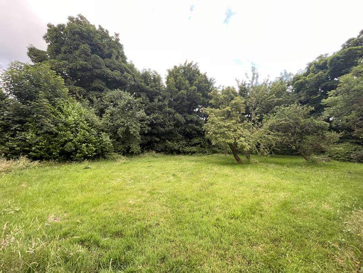
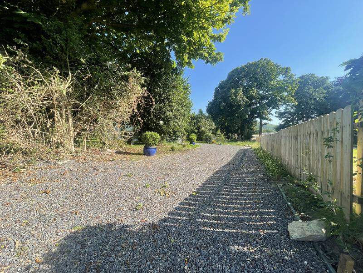








































Charming, characterful yet extensively modernised Manx farmhouse in turnkey condition, which is set within its own delightful grounds, surrounded by excellent views of the Glen Auldyn Valley.
Set within in the foothills of Sky Hill, the grounds comprise a paddock 0.79 acres, plus mature formal gardens, together with a small...
Charming, characterful yet extensively modernised Manx farmhouse in turnkey condition, which is set within its own delightful grounds, surrounded by excellent views of the Glen Auldyn Valley.
Set within in the foothills of Sky Hill, the grounds comprise a paddock 0.79 acres, plus mature formal gardens, together with a small traditional orchard; opportunities for rural living close to Ramsey abound.
Deanwoods are proud to bring to the market, Beechfield. Which offers a private, yet well positioned situation, set back from the road via a private lane; within its own Cira 1.62 acres.
To the rear of the property is an exceptional set of two-story Manx stone agricultural buildings, ripe for re-purposing, and formed around a yarded square. Of great interest, these barns the offer the prospective purchaser great potential for conversion (subject to planning).
The Vendor has spent much time and effort to bring about a meticulous, near total renovation of Beechfield, which has preserved it’s charm and character thought, whilst modernising the property to the highest of standard as part of the process, retaining numerous interesting individual features unique to the property.
The accommodation comprises 3 double bedrooms, 1 single bedroom/study, together with separate bathroom and additional shower room: plus a fitted kitchen. Furthermore, there are attractive sitting room and dining rooms, both with feature fireplaces. A conservatory links the house splendidly with the adjacent formal gardens.
A wealth of country style and appeal, Beechfield is truly a must-see property, viewing is recommended to appreciate what the property offers to the prospective purchaser. You would struggle to find such a property, so close to the grammar school and wider Ramsey.
Directions
Take the Lezayre Road from Ramsey, heading towards the Ginger Hall, in Sulby. Turn left down Glen Auldyn Lane, Opposite J P Corrys Building Supplies, head past the exit for Milntown, follow the lane along, the house will be to the left up the owned lane. If you arrive at a building site on your left you have gone too far.
-
4
-
2
-
3
Porch (4’9” x 5’1” approx)
Original red and black tile floor, down light, glass panel door. Recently renovated.
Entrance Hallway
New carpet flooring, recess coat hooks, panel radiators, downlighting and spotlighting, original doors with architrave surround, roman blind, built-in shelving and understairs cupboard.
Sitting Room (14’10” x 11’5” approx)
New Carpet flooring, spotlighting, double door to front gravelled area, new wood burning stove, radiators, tv point
Dining Room (14’10” x 12’5” approx)
New Carpet flooring, down lighting, double door to front gravelled area, new wood burning stove feature oak and exposed Manx stone surround, radiators, tv point, door to Conservatory.
Conservatory (8’11” x 7’0” approx)
Quarry tiled floor, door to side pathway and formal gardens.
Kitchen (14’4” x 10’1” approx)
Wood flooring fitted wall and floor units, subway style tile splashbacks, Schott Ceran Halogen Hob with overhead extractor fan, integral Whirlpool fridge freezer, Logik electric oven, Roman blind, spotlighting, radiator, Integral dishwasher, stainless steel 1 ½ drop-in sink with drainer and mixer tap. Granite effect worktops.
Utility Room (14’4” x 7’9” approx)
Fully plumbed for washing machine and tumble dryer, work units and concrete floor.
Stairs & Landing
New carpet, original turned oak staircase, feature beam and recessed display shelf, downlighting. Roman blind.
Boiler Room (11’5” x 10’7” approx)
Separate to the main house, excellent storage, new oil-fired boiler.
Bedroom 2 (11’5” x 11’4” approx)
Split level above Boiler Room, new carpet, Roman blinds, radiator, downlighting.
Landing
New carpet flooring, downlighting, radiator
Bathroom (11’7” x 8’6” approx)
Tile flooring, feature freestanding bath with mixer tap and mixer shower, Wall mounted sink with hot and cold pillar taps over vanity cupboard, close coupled WC. Mirror. Feature beam. Spotlighting. Panel marble effect walling.
Bathroom (7’3” x 4’11” approx)
Lino flooring, panel marble effect walling, heated towel rail, shower cubicle with mains mixer shower, back to wall WC with hand sink and disk tap.
Bedroom 3 (9’10 x 10’10” approx)
New carpet, Roman blind, radiator, cast iron Victorian open coal fireplace, downlighting
Bedroom 4 (11’5 7’3” approx)
New carpet, Roman blind, radiator, downlighting
Bedroom 1 (15’1” x 11’4” approx)
New carpet, Roman blind, radiator, chandelier, cast iron Victorian open coal fireplace

