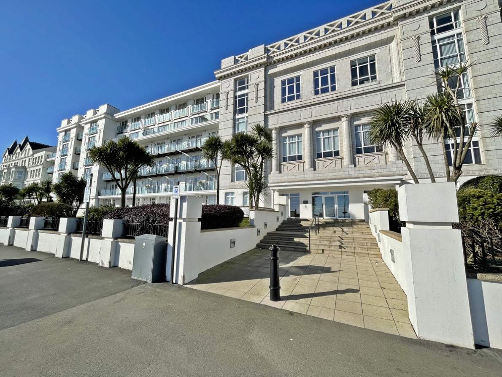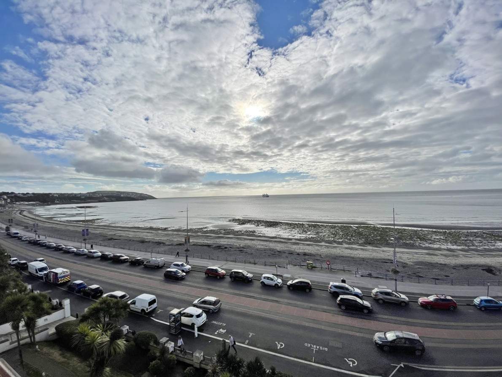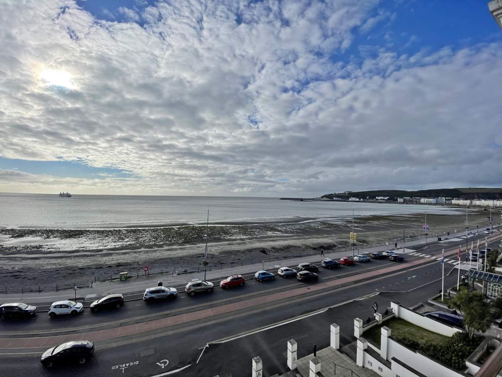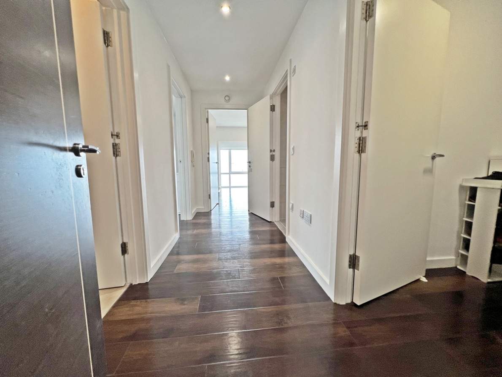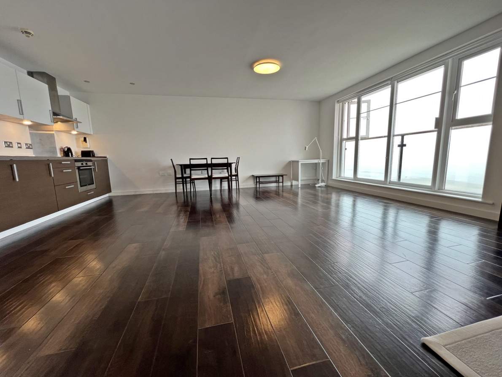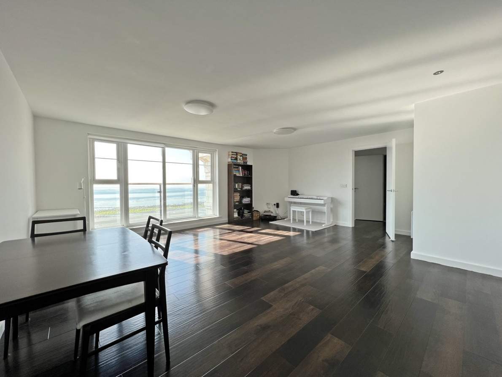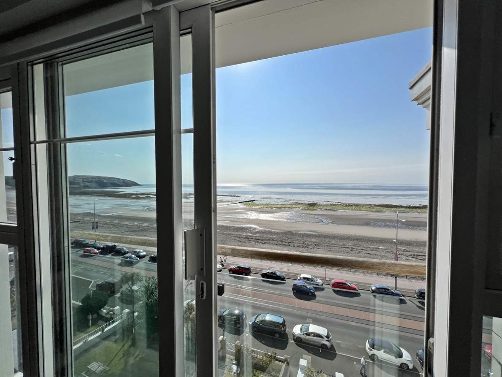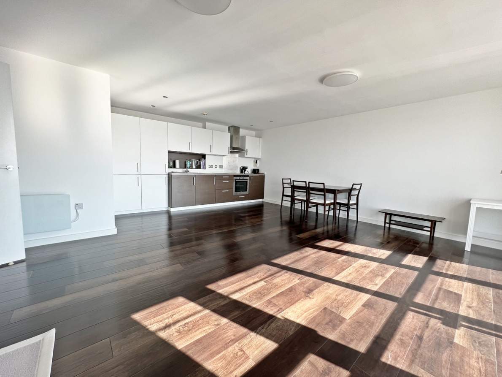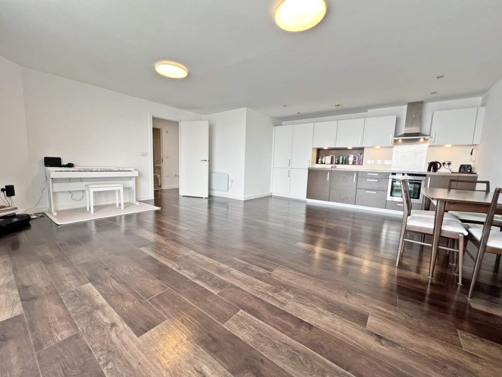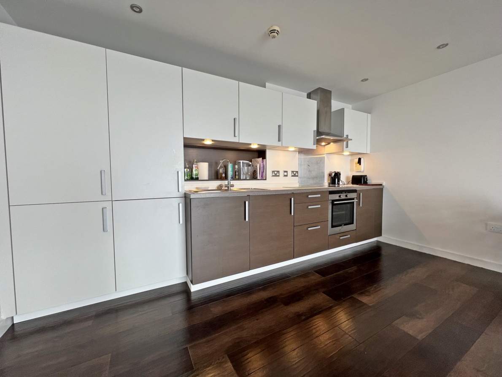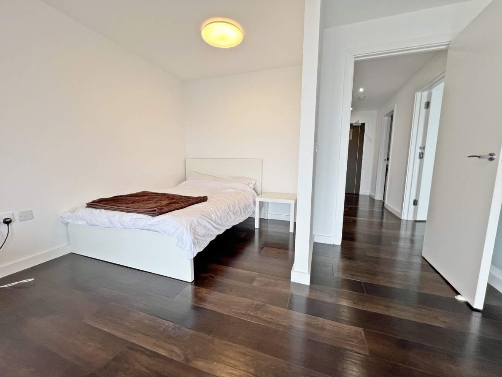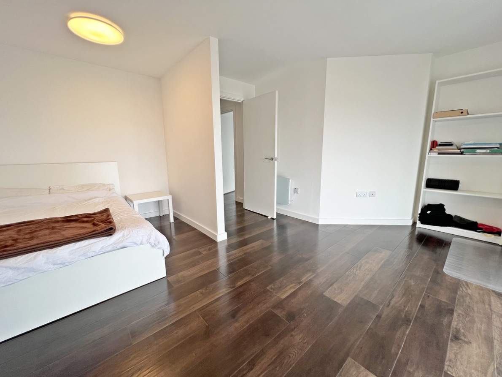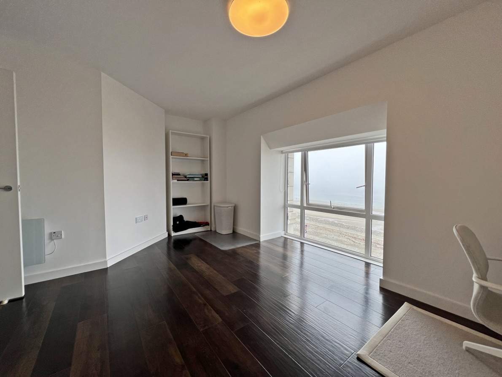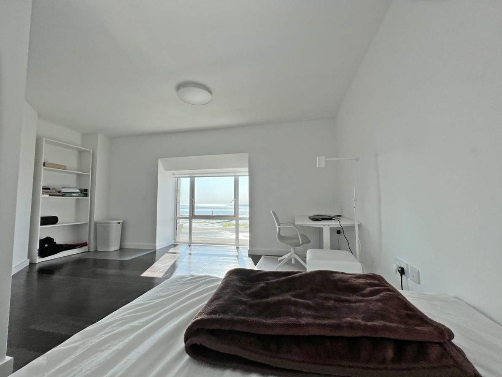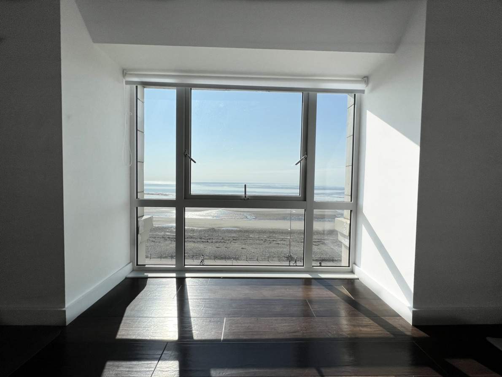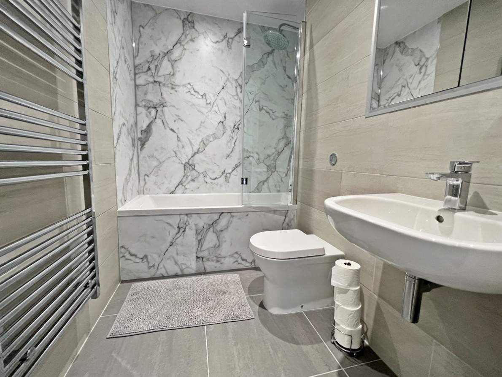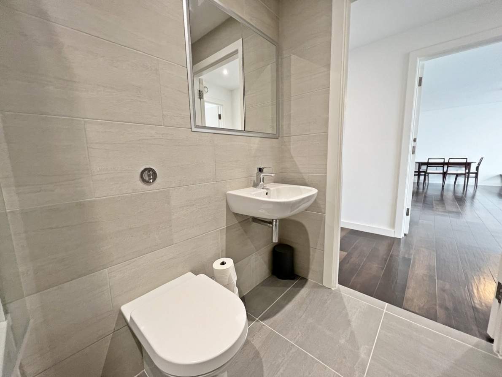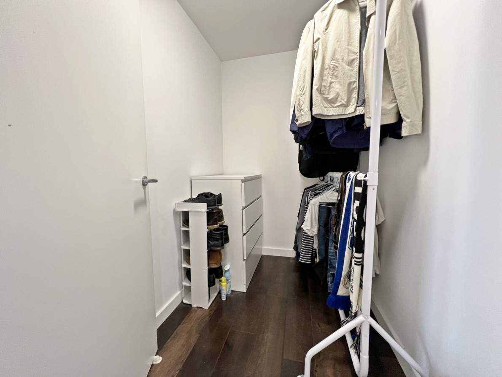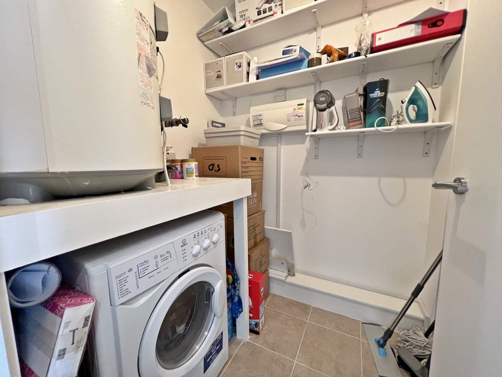Luxury Sixth Floor (Top) Apartment in Excellent Condition Throughout
Lounge/Dining Room
Study
Fitted Open Plan Kitchen
Newly Fitted Bathroom
Newly Fitted Electric Storage Heaters
Allocated Secure Underground Parking Space
Superb Sea Views Over Douglas Bay
DIRECTIONS TO PROPERTY:
Travelling northwards along Douglas Promenade, continue through the traffic lights at the bottom of Broadway. Continue along where this impressive development of stunning architecture will be clearly seen on the left hand side. Located on Central Promenade and identified by its glass balconies within easy walking distance of all Douglas town amenities.
GROUND FLOOR
COMMUNAL ENTRANCE HALL Security entry phone. Mail boxes. Lift access to all floors. Ceramic tiled floor to reception areas with carpets to corridors.
SIXTH FLOOR
APARTMENT 155 PRIVATE ENTRANCE HALL Security entry phone. Telephone point. Low voltage down lighters. Utility cupboard housing pressurised hot water tank and automatic washing machine.
LOUNGE/DINING ROOM AND OPEN PLAN KITCHEN (20’5” x 19’10” approx) Floor to ceiling double glazed door leading to Juliette balcony providing excellent sea views over Douglas Bay and Promenade. Low voltage down lighters. Digital TV and satellite aerial. Telephone point.
OPEN PLAN KITCHEN AREA excellent range of dark Walnut base units with complementary worktops incorporating a stainless steel sink unit with mixer tap. Wall units. Ultra modern contemporary handles. Under counter pelmet lighting. Integrated appliances include: stainless steel electric combination oven/grill with 4-ring induction hob and matching extractor hood over. Fridge and freezer. Laminate flooring.
BEDROOM 1 (16’5” x 14’8” approx) Dressing area. Floor to ceiling double glazed window with excellent sea views over Douglas Bay and Promenade. Digital TV and satellite aerial. Telephone point. Door
BATHROOM (7’8” x 4’10” approx) White suite comprising panelled bath with chrome shower rain head over and shower attachment, white porcelain close coupled WC and wash hand basin. Chrome contemporary fittings. Combination of tiled and marble effect uPVC walls. Integral mirrored cabinet above sink. Low voltage down lighters. Extractor fan.
STUDY (7’9” x 4’11” approx)
