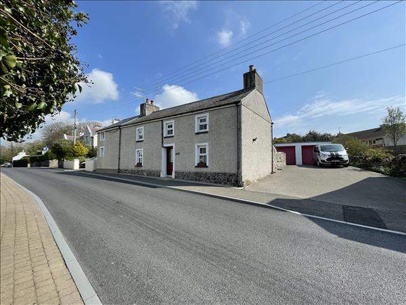
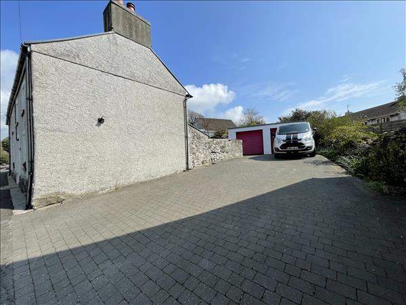
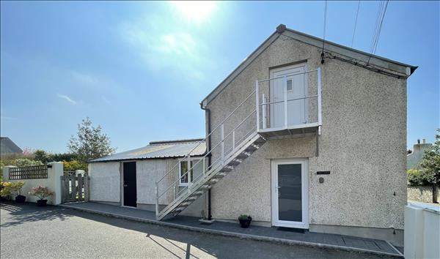
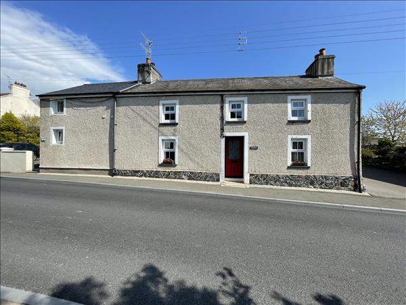
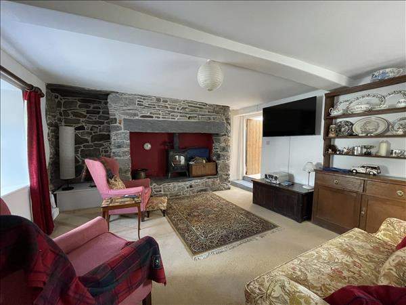
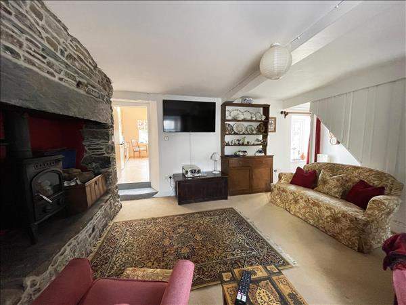
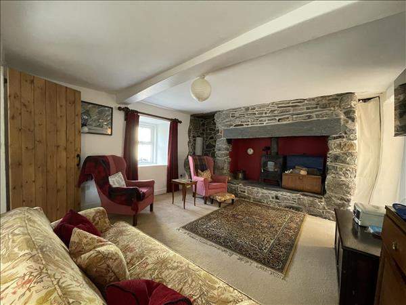
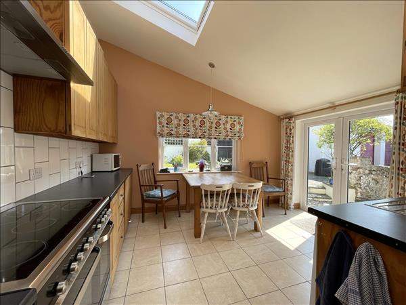
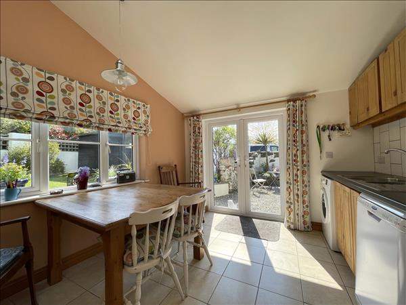
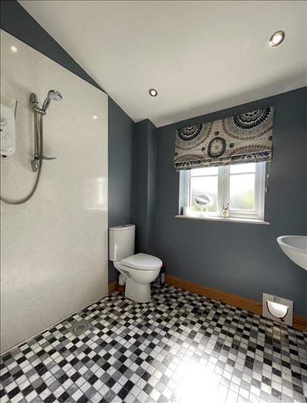
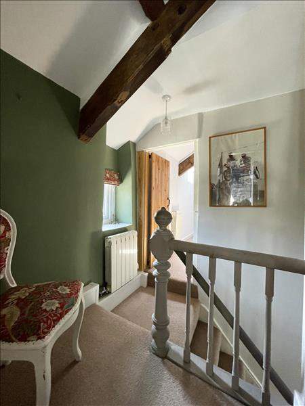
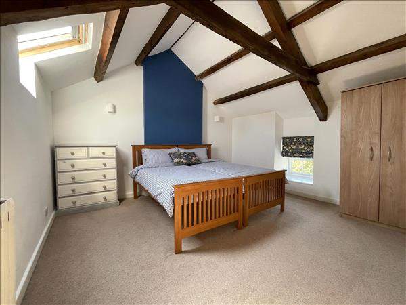
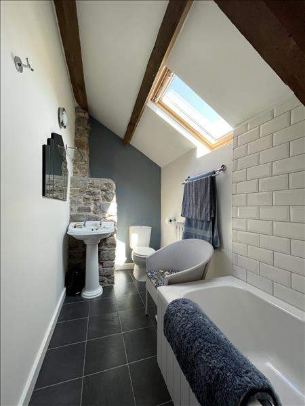
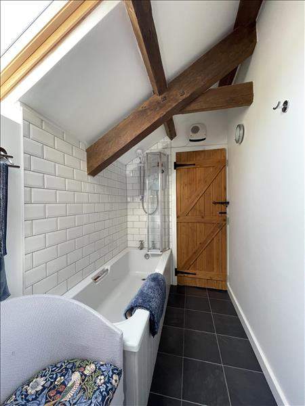
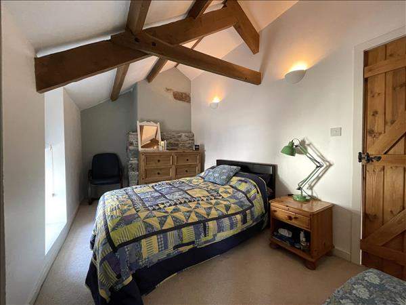
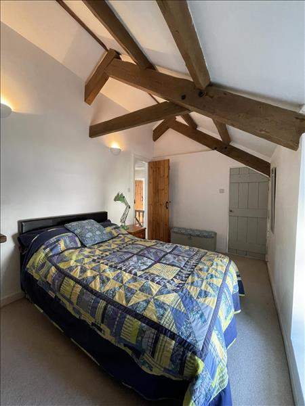
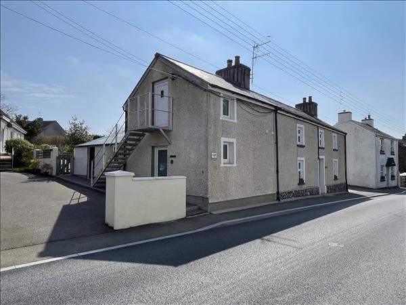
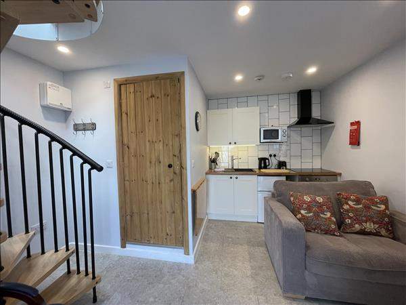
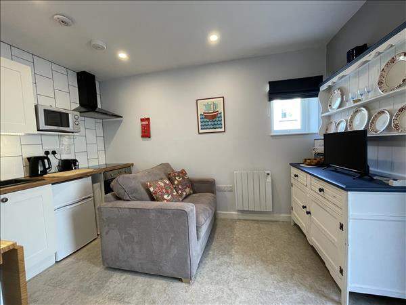
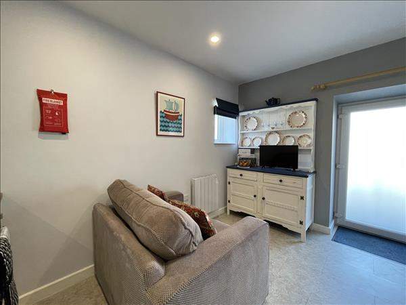
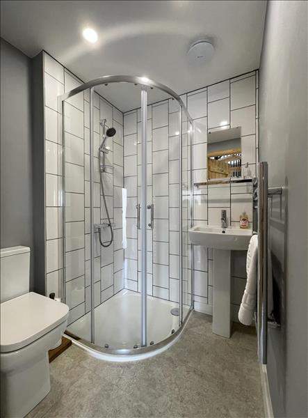
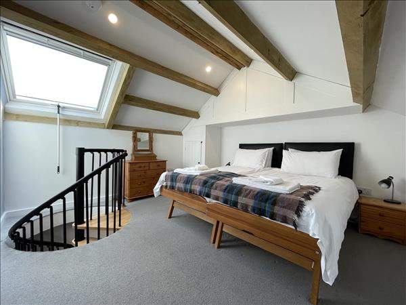
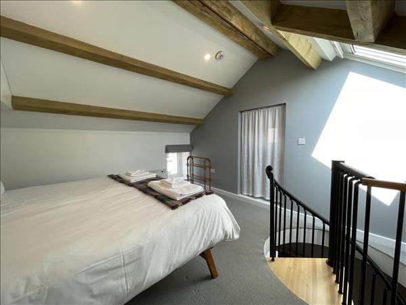
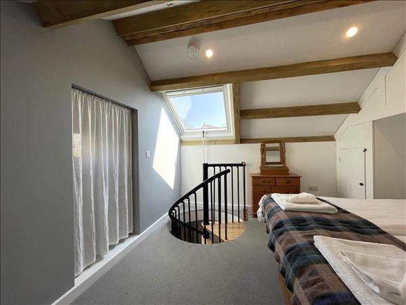
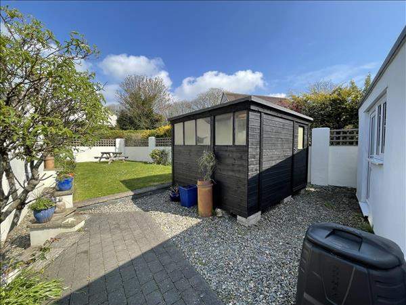
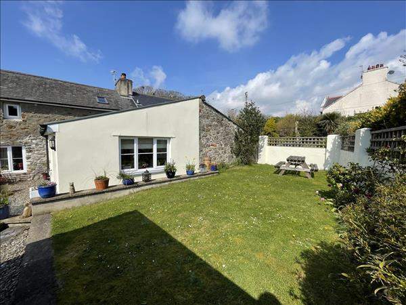
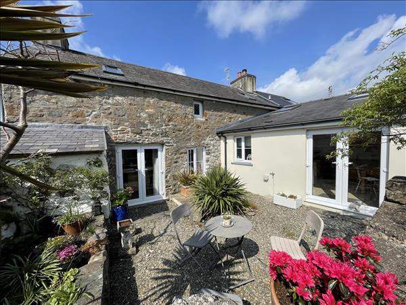
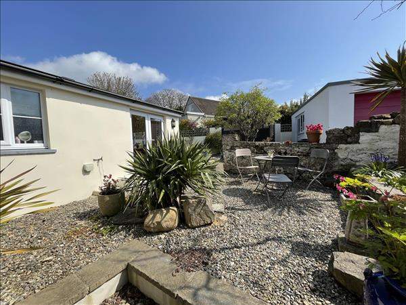
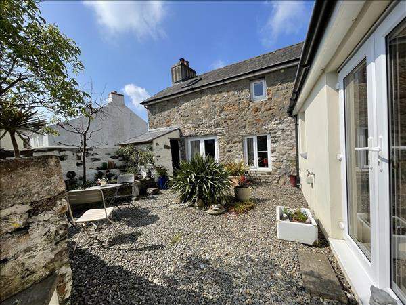
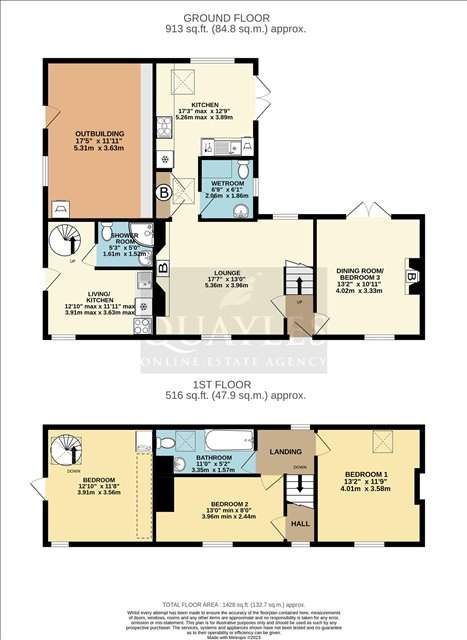






























- Reception Rooms: 2
- Bedrooms: 4
- Bathrooms: 3
- Area: ballasalla, South
A Fabulous Opportunity to Acquire a Superb 2/3 Bed Renovated Manx Cottage with 1 Bed Annexe.
Located Within a Pleasant Village with Shop/ Chemist, Country Walks, Restaurant, Pub & Doctors.
A Short Walk to the Main Bus Route. Easy Access to Douglas the Airport & King Williams College.
CROFTON – Comprising Lounge & Dining Room/ Bedroom 3 – Both with Wood Burning Stoves.
Naturally Bright Kitchen/ Breakfast Room with Bespoke Units, Appliances & Garden Access.
Superb Ground Floor Wet Room with Shower, Basin, WC & Underfloor Heating.
1st Floor – 2 Double Bedrooms, 1 with Walk In Wardrobe. Spacious Bathroom with Classic Suite.
THIE LOUTEY – Attached to ‘Crofton’ with Separate Pathway, Own Access & Fire Escape.
Fully Furnished & Equipped. Registered with ‘Island Escapes’ Until the End of 2023.
Open Plan Lounge/ Kitchen with Spiral Staircase and Well Presented Shower Room Off.
1st Floor – Large, Characterful Bedroom with Exposed Beams, Twin Beds & a Built in Wardrobe.
Workshop/ Storage (Former Cow House) with Potential to Develop Subject to PP & Building Regs.
Parking Adjacent to ‘Crofton’ for up to 7 Vehicles Leading to Double Garage. Large Garden Shed.
Upper Lawned Garden & Cottage Style Courtyard Enjoying Much Privacy. Stone Built Wood Shed.
* A CHARMING PROPERTY OFFERING MUCH FLEXIBILITY & INCOME POTENTIAL *
(reference: S1001040)
DIRECTIONS
Travel from the airport into Ballasalla. Continue over the roundabout and the steam railway track and into the village. At the next roundabout, adjacent to the Whitestone pub, take the first exit and continue along a short distance to the second roundabout. Take the second exit onto Crossag Road where Crofton will be found a short distance along on the right hand side with ample off road parking to the near side of the property.
NB it is advisable to reverse into the drive if possible to facilitate an easy exit.
OVER VIEW
‘Crofton’ is a traditional Manx cottage which has been completely and sympathetically renovated by the current owner to an excellent standard. The kitchen was completely re built approx 2008 and has been fitted with a superb range of bespoke wooden units. ‘Thie Loutey’ was converted from an adjoining outbuilding into a charming holiday let by the owner and has been successfully managed by reputable company ‘Island Escapes’ for a number of years. The pathway which runs alongside ‘Thie Loutey’ also forms the property boundary on the left hand side. Both units have full uPVC double glazing with ‘Velux’s where required. ‘Crofton’s’ heating is provided by a back boiler on the stove in the lounge whilst ‘Thie Loutey’ has electric heaters. Hot water for both sides currently comes from either the back boiler or a separate hot water cylinder with immersion heater in ‘Crofton’.
Attached to both units is a former cow house which has excellent development potential subject to obtaining planning permission/ building regs.
CROFTON
A uPVC door with a leaded, glazed insert leads into the entrance area with stairs leading up to the first floor and doors either side to the lounge and dining room/ bedroom 3. Consumer unit and electricity meter.
Dining Room/ Bedroom 3
4.01m (13’2″) x 3.33m (10’11”)
A spacious, multi functional room which is currently utilised as a craft room but would be equally suitable as a sitting room, dining room or third bedroom. Double glazed French doors overlook and lead out to the pretty courtyard garden. Deep set uPVC window to the front with a fitted Roman blind. Recessed wood burning stove. Oak effect floor covering. Recessed display shelving. Exposed beams. Modern ceiling strip light.
Lounge
5.36m (17’7″) max x 3.96m (13’0″)
A characterful room which features a ‘Manx Chiollagh’ fireplace which was uncovered during renovations and is home to a large, glass fronted stove with back boiler which provides hot water and heat to the radiators when lit. Having a deep set uPVC window to the front. An open area beneath the stairs allows further natural light via a uPVC window which looks out onto the courtyard. Step up to the kitchen.
Lounge pic 2
Lounge pic 3
Kitchen Breakfast Room
5.26m (17’3″) max x 3.89m (12’9″)
A spacious and naturally light room which enjoys a pleasant garden outlook via a uPVC double glazed window and French doors. Fitted with an excellent range of bespoke wall, base and drawer units, hand crafted from reclaimed wood. Laminate work surfaces with an inset stainless steel 1 1/4 bowl sink. Appliances include a ‘Kenwood’ range style electric cooker with 5 ring ceramic hob, two ovens and integral grill; ‘Aquarius’ dishwasher, ‘Beko’ washing machine and a fridge freezer. Background tiling and concealed LED lighting. Two ‘Velux’ roof lights. Tiled floor with electric underfloor heating. A large built in cupboard houses the hot water cylinder with fitted immersion heater which supplies hot water to both ‘Crofton’ and ‘Thie Loutey’. Ceiling light. NB maximum measure includes entrance area.
Kitchen pic 2
Wet Room
2.06m (6’9″) x 1.85m (6’1″)
A light and airy room which doubles as a guest cloakroom WC. Marble mosaic tiled, heated floor in a ‘wet room’ style with attractive aqua boarding behind the ‘Aqua Profile Plus’ electric shower. Push button flush WC and pedestal basin with an illuminated mirror above. Obscure glazed uPVC window and Roman blind. Recessed LED downlights. ‘Silavent’ extractor.
FIRST FLOOR
Landing
Having exposed beams and a uPVC rear window.
Bedroom 1
4.01m (13’2″) x 3.58m (11’9″)
A fabulous room with exposed beams and ‘A’ frame. Ample space for a ‘Super King’ or twin beds. A ‘Velux’ window provides extra light and benefits from an integral blind. Deep set uPVC window to the front with Roman blind. Wall lights. High level storage space.
Bathroom
3.35m (11’0″) x 1.57m (5’2″)
A further tastefully decorated bathroom with part tiled walls and just a splash of colour. Fitted with a classic white suite of panelled bath with an electric shower and screen, pedestal basin and push button flush WC. Exposed beams, wall lights, shelf and robe hook. ‘Velux’ window and blind. Tile effect floor covering. Wall mounted electric heater.
Bathroom pic 2
Bedroom 2
3.96m (13’0″) min x 2.44m (8’0″)
A deceptively spacious, double room with exposed beams and wall lights. Deep set uPVC window to the front with fitted Roman blind. Feature stone wall to one side.
Walk In Wardrobe
Located over the stairwell and having a uPVC window to the front, fitted shelving and light.
Bedroom 2 pic 2
THIE LOUTEY
At the end of the entrance pathway is a gate which allows access to the upper lawn behind ‘Crofton’. Ideal for guests.
NB the pathway forms the property boundary.
GROUND FLOOR
A frosted glass and uPVC entrance door leads directly into the open plan living space.
Open Plan Lounge/ Kitchen
3.91m (12’10”) max x 3.63m (11’11”) max
A compact but well planned room with space for a seating area with the kitchen to the rear. The kitchen has been fitted with cream coloured ‘Shaker’ style wall and base units together with wood effect laminate work surfaces incorporating a graphite coloured sink with half drainer. Shelf and microwave, under counter fridge freezer and a built in electric oven with a four ring ceramic hob and filter hood above. Background tiling and counter lighting. Fire blanket. Natural light via a deep set window with fitted Roman blind and from the open plan space above. Stone effect floor covering. Recessed LED downlights, smoke detector and heat detector. Coat hooks and electric consumer unit. Multiple power points. A spiral staircase leads up to the bedroom. Door to the shower room.
Living Area pic 2
Living Area pic
Shower Room
1.52m (5’0″) x 1.60m (5’3″)
A well designed room with a good size quadrant enclosure housing a fully plumbed shower with tiled surround. Push button flush WC and pedestal basin with a lever mixer tap, tiled splash back, mirror and shelf above. ‘Expelair’ extractor. Recessed LED downlights. Chrome ladder style towel warmer. Stone effect floor covering. Electric heater.
Bedroom
3.91m (12’10”) x 3.56m (11’8″)
An open plan room with exposed beams and a ‘Velux’ roof light with integral blind. Recessed LED lights. Ample space for a ‘Super King’ or twin beds (included). Smoke detector and heat detector. Recessed uPVC glazed door to the fire escape. Deep set uPVC window to the side with Roman blind. Built in single wardrobe. Space for drawers/ dressing table. Ample power points.
Bedroom pic 2
Bedroom pic 3
OUTSIDE
5.31m (17’5″) x 3.73m (12’3″)
Store/ Workshop
A former cow house which retains the original drinkers and flooring. A solid structure with a basic finish internally. Modern corrugated tin roof with fibreglass panels providing natural light. Light and power are installed. A washing machine and tumble dryer are housed here for use by guests at ‘Thie Loutey’.
Drive/ Rear Path & Garage
6.05m (19’10”) x 4.95m (16’3″)
A wide driveway which has been block paved and provides space for approximately 7 vehicles and leads directly to the rear garden and garage. The large double garage has two up and over roller shutter doors, uPVC window and a pedestrian door. Fitted shelving, light and power.
The pathway continues to the courtyard, a neat pebbled area for the garden shed and on to the upper lawn.
Upper Lawn
A neat and tidy area which can be used be accessed by both ‘Crofton’ and Thie Loutey’. A smart boundary wall with trellis work to the top provides shelter and privacy.
Rear Courtyard
The courtyard is a pretty, sheltered area which takes full advantage of any available sunshine. The base has been laid with pebbles for ease of maintenance. A deep raised border is planted with wild flowers and miniature roses for a true ‘cottage’ feel. Cold water point. Power points and external lighting. Coal store.
Courtyard pic 2
Courtyard pic 3
SEE LESS DETAILS