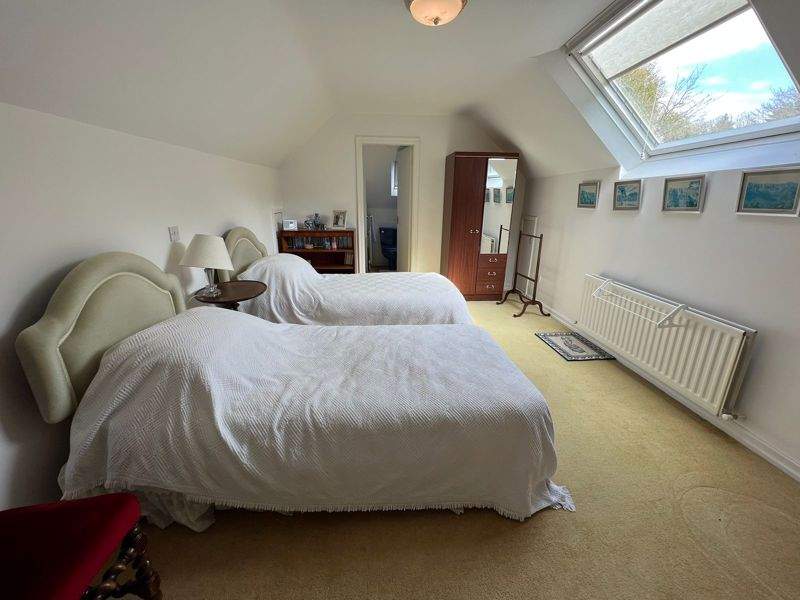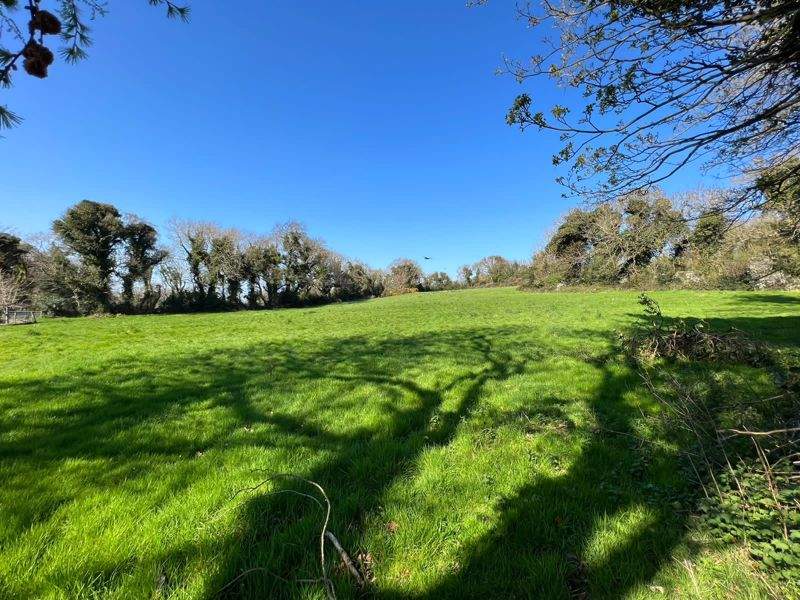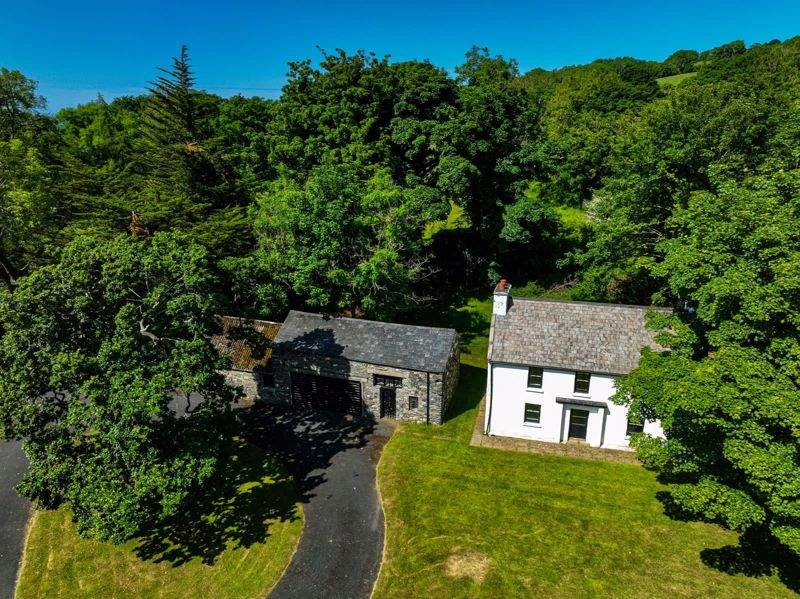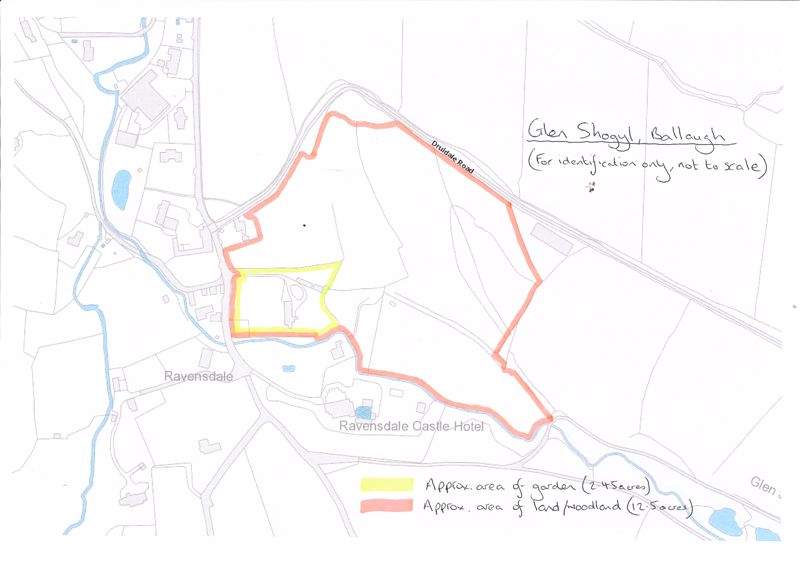Glen Shogyl is a wonderfully private, rural retreat tucked away in Ballaugh Glen set in an approx. total of 15 ring fenced acres. The main dwelling a substantial, detached dormer bungalow with up to 5 bedrooms in its present configuration. There is a detached cottage which has been superbly converted in recent years to a double storey, open-plan artist’s studio. In addition, there is a detached Manx stone barn that presently provides garaging and storage. The immediate gardens are expansive (circa 2.5 acres), being mature and well-manicured. Beyond, there are 5 linked grass paddocks with mature hedging and trees in abundance (circa 12.5 acres).
LOCATION
Travelling from Ramsey towards Ballaugh on the TT course, turn left before Ballaugh Bridge and follow the road into the Glen heading towards the cul-de-sac end where Glen Shogyl can be found immediately on the left hand side.
HALL
Large bright hall with turned staircase to first floor. Cloakroom with WC and wash basin.
SITTING ROOM
20′ 0” x 12′ 11” (6.09m x 3.93m)
Bright dual aspect room. Bay window. Feature fireplace with inset living flame fire. Sliding door to garden. Ceiling mouldings with ceiling rose. Television point. Opens to
DINING ROOM
19′ 0” x 10′ 0” (5.79m x 3.05m)
Bright dual aspect room. Door to
BREAKFAST KITCHEN
19′ 0” x 9′ 11” (5.79m x 3.02m)
Fitted with a range of gloss white wall and base units, cupboards and drawers with laminate worktops. 1 1/2 bowl stainless steel sink unit. AEG halogen hob with extractor. AEG double oven. Hotpoint dishwasher. Pantry with shelving. Feature Esse cast iron oil fired stove.
REAR PANTRY
UTILITY
10′ 4” x 6′ 11” (3.15m x 2.11m)
Newly fitted Worcester oil fired central heating boiler. Plumbed for washing machine. Fuse board and consumer unit. Door to outside.
FAMILY BATHROOM
Panelled bath with hand held mixer tap, WC and wash hand basin. Heritage tiled walls to half height.
BEDROOM 1
12′ 10” x 10′ 1” (3.91m x 3.07m)
Range of built-in wardrobes to one wall.
BEDROOM 2
11′ 0” x 9′ 0” (3.35m x 2.74m)
BEDROOM 3
15′ 11” x 13′ 9” (4.85m x 4.19m)
Vanity basin. Fitted wardrobe. Door to Jack & Jill.
BEDROOM 4
15′ 11” x 9′ 7” (4.85m x 2.92m)
Built-in wardrobe. Door to Jack & Jill ensuite.
INNER HALL
JACK & JILL BATHROOM
WC, panelled bath, bidet and pedestal wash hand basin.
JACK & JILL DRESSING ROOM
9′ 8” x 7′ 11” (2.94m x 2.41m)
FIRST FLOOR
DAY ROOM
28′ 11” x 16′ 0” (8.81m x 4.87m)
Bright and spacious room with pleasant rural views from dormer and velux windows. Versatile family space.
BEDROOM 5
10′ 9” x 16′ 0” (3.27m x 4.87m)
ENSUITE
Blue suite comprising WC, wash hand in vanity unit and panelled bath with Mira electric shower over.
ATTIC STORE
Ample storage. Water tank. Hot water cylinder.
GARDEN
An attractive, large private garden surrounds the house with well kept lawns, mature trees and bushes.
LAND
Please see attached plan. Approximately 12.5 acres are found to the rear of the house in several attractive paddocks. There are mature hedges and river frontage. Overall, a lovely private setting.
DOUBLE HEIGHT STONE BARN/GARAGE
30′ 0” x 12′ 0” (9.14m x 3.65m)
With garage door to side. Mezzanine level.
SINGLE HEIGHT STONE BARN/GARAGE
19′ 10” x 12′ 0” (6.04m x 3.65m)
Garage door to gable.
FORMER COTTAGE
Renovated as a double height space for artists studio. Feather Chollagh.
SERVICES
Mains water and electricity. Private drainage. Oil central heating.
VIEWING
Viewing is strictly by appointment through CHRYSTALS. Please inform us if you are unable to keep appointments.
POSSESSION
Vacant possession on completion of purchase. The company do not hold themselves responsible for any expenses which may be incurred in visiting the same should it prove unsuitable or have been let, sold or withdrawn. DISCLAIMER – Notice is hereby given that these particulars, although believed to be correct do not form part of an offer or a contract. Neither the Vendor nor Chrystals, nor any person in their employment, makes or has the authority to make any representation or warranty in relation to the property. The Agents whilst endeavouring to ensure complete accuracy, cannot accept liability for any error or errors in the particulars stated, and a prospective purchaser should rely upon his or her own enquiries and inspection. All Statements contained in these particulars as to this property are made without responsibility on the part of Chrystals or the vendors or lessors
SEE LESS DETAILS
.jpg)
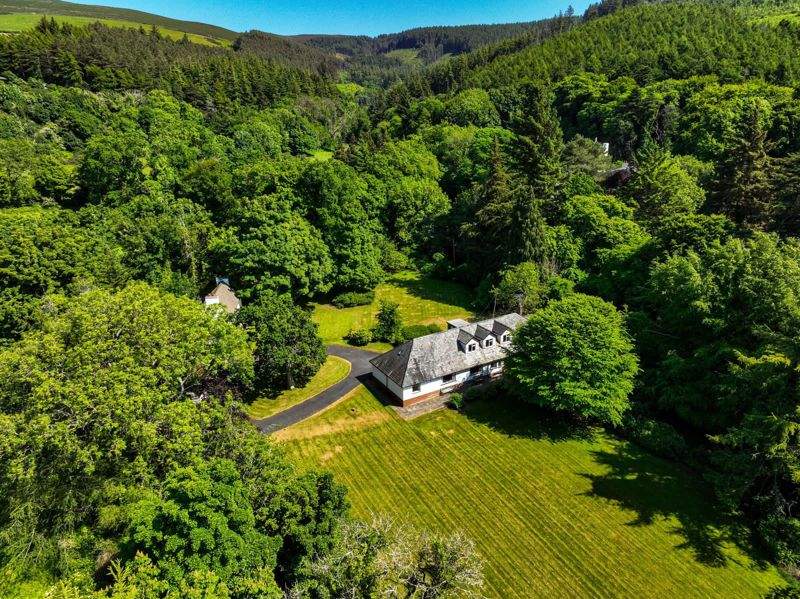
.jpg)
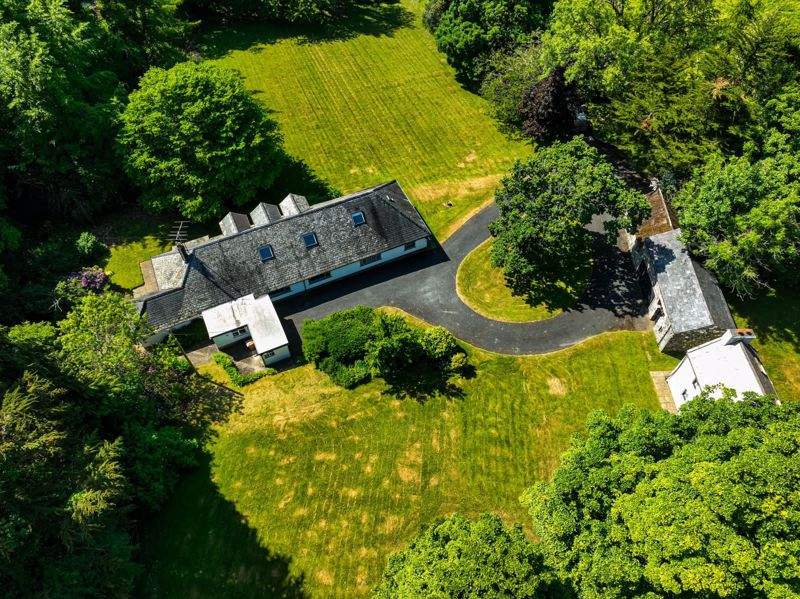
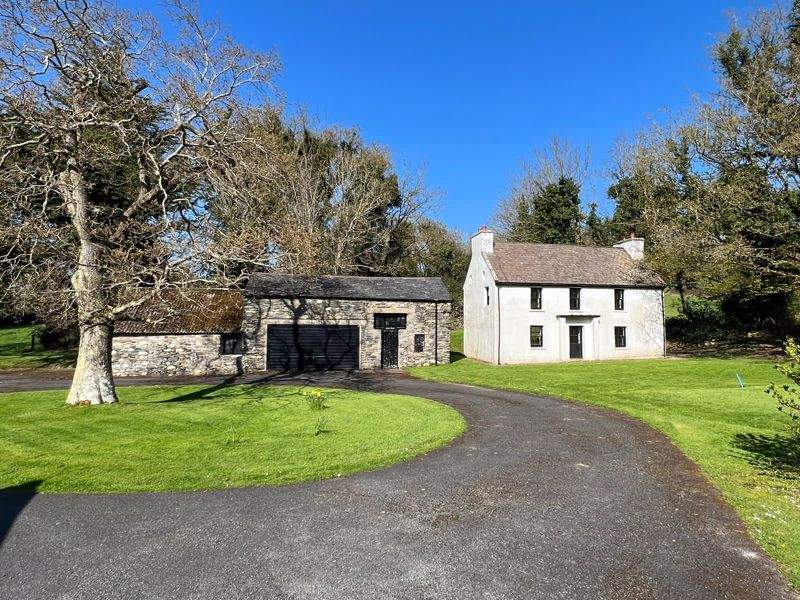
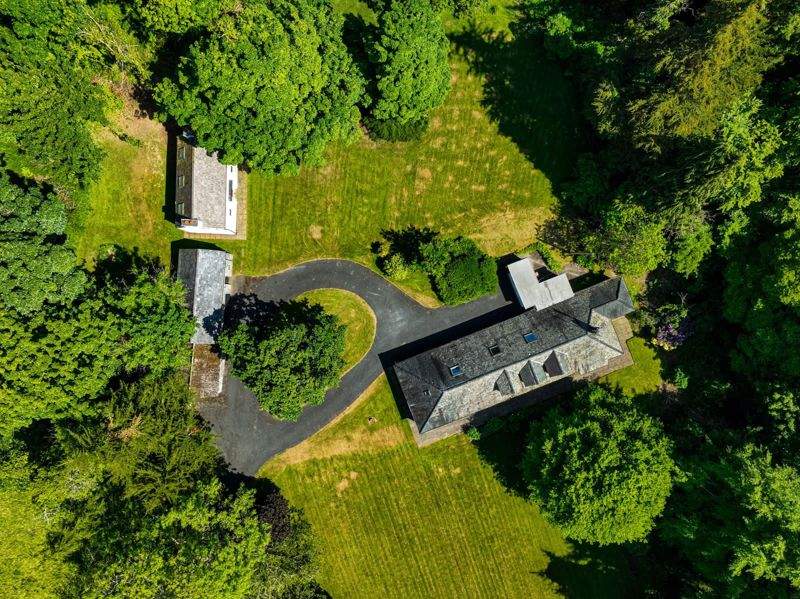
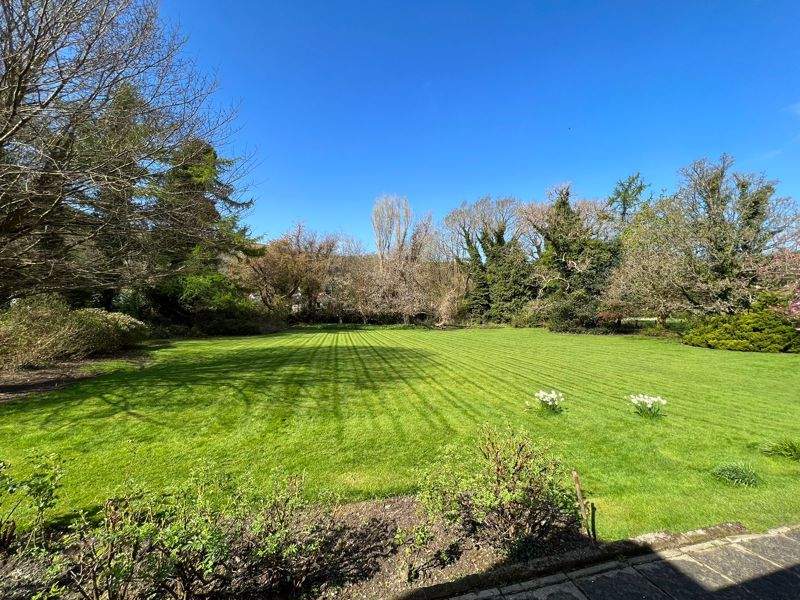

.jpg)
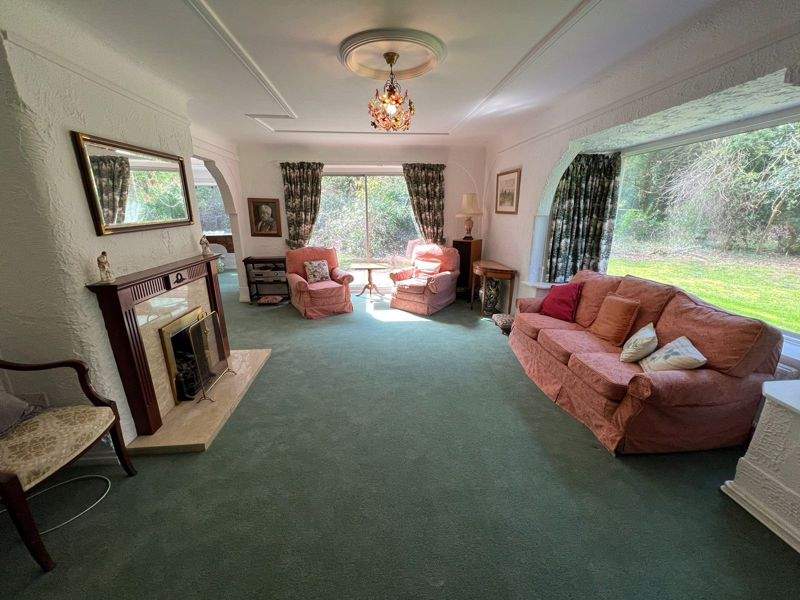
.jpg)
.jpg)
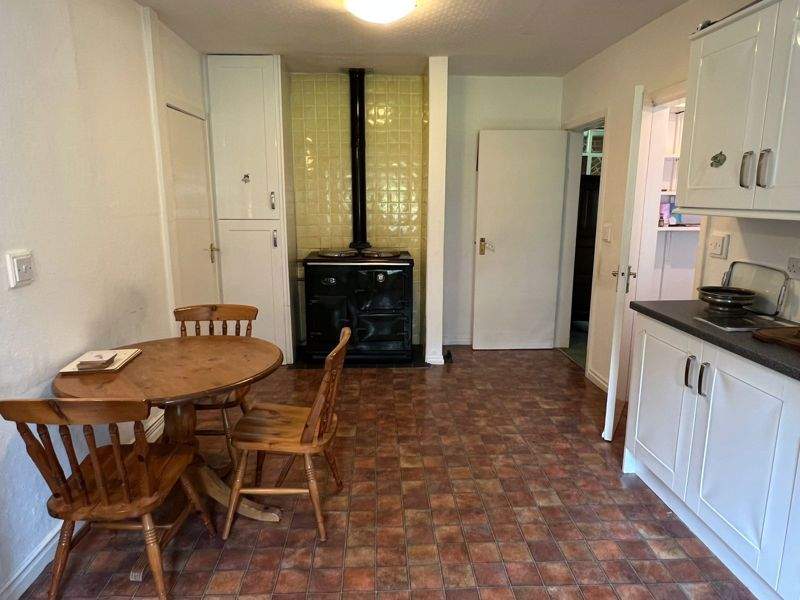
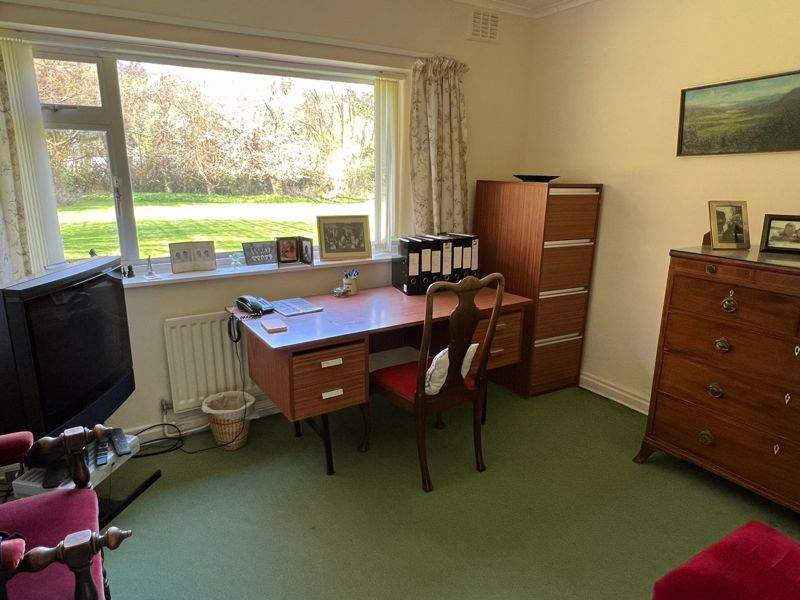
.jpg)
.jpg)
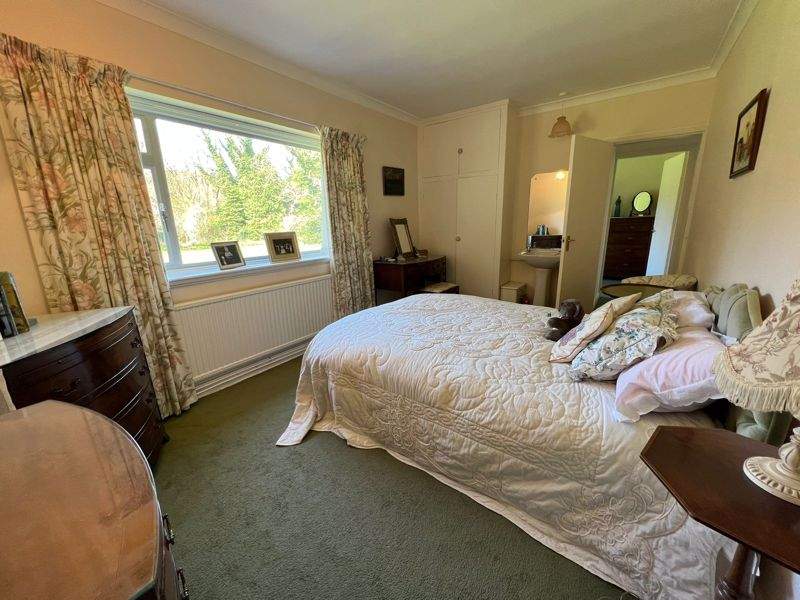
.jpg)
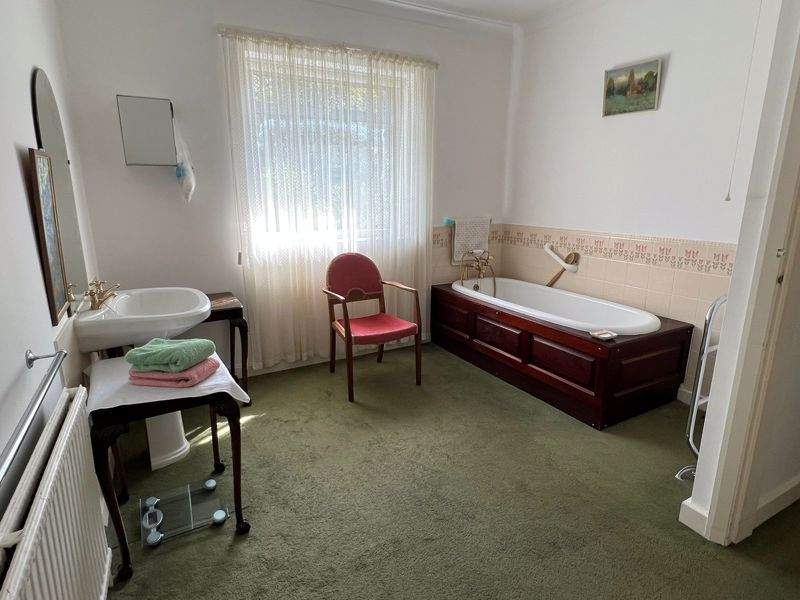
.jpg)
