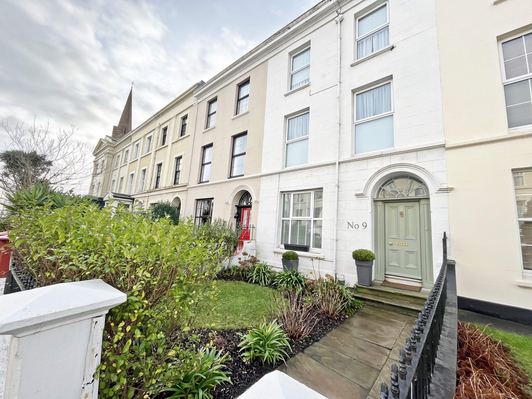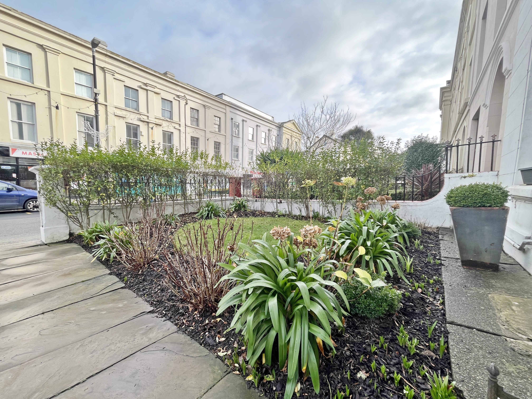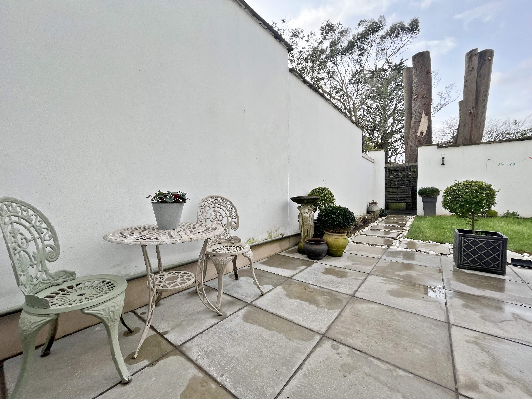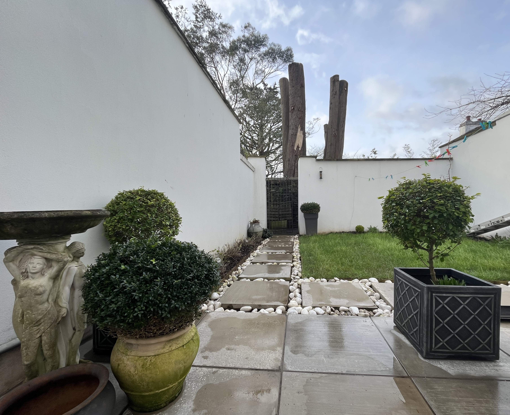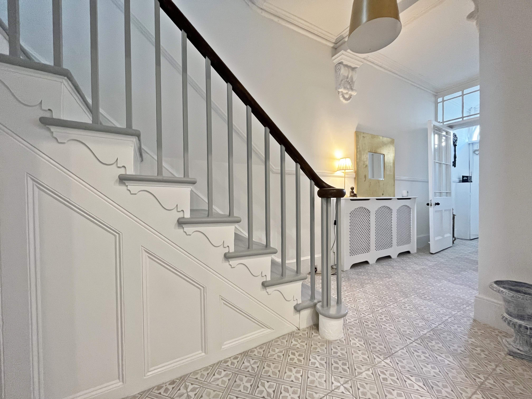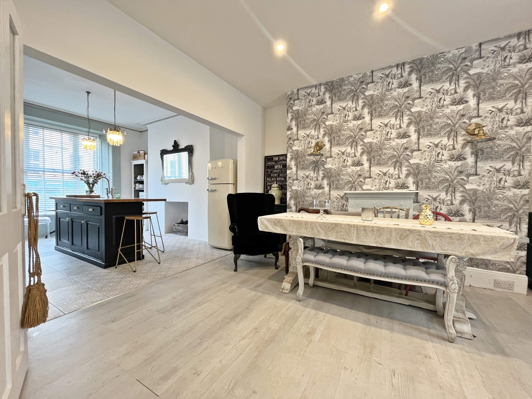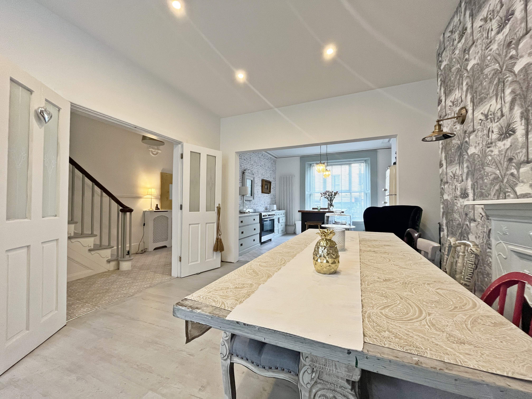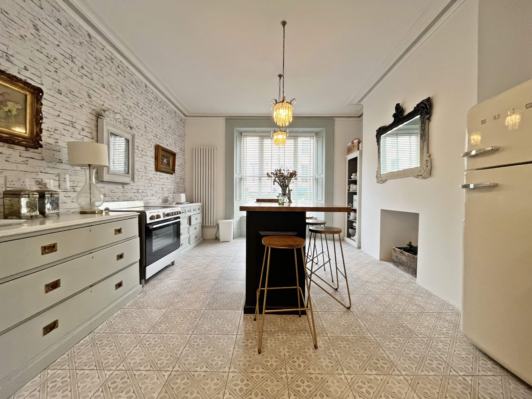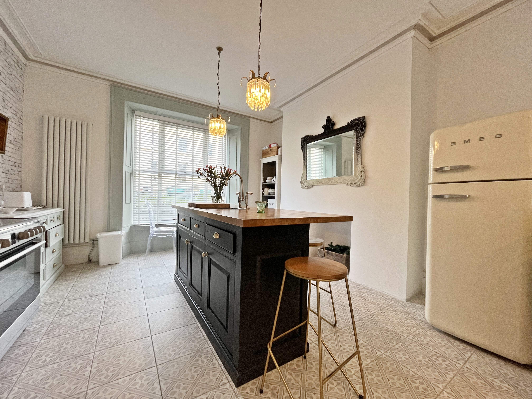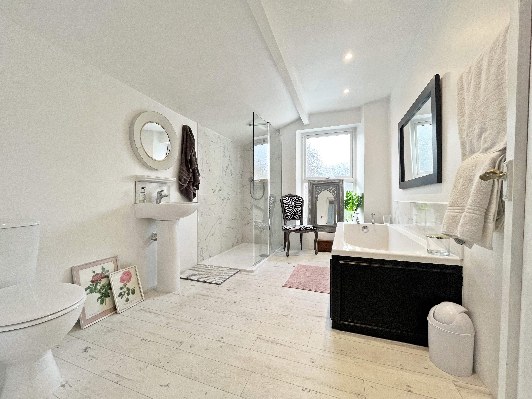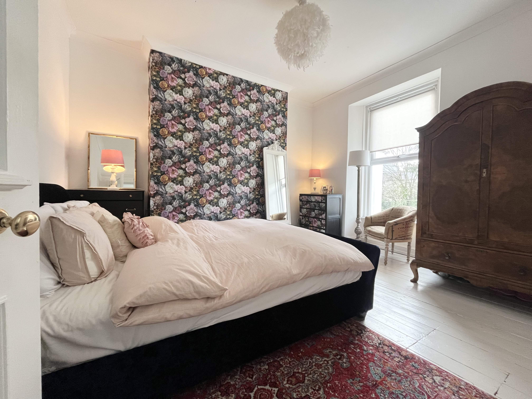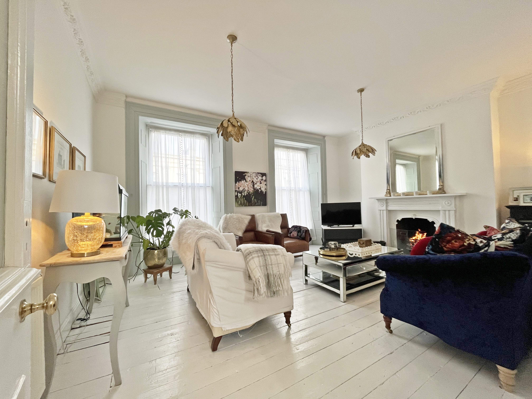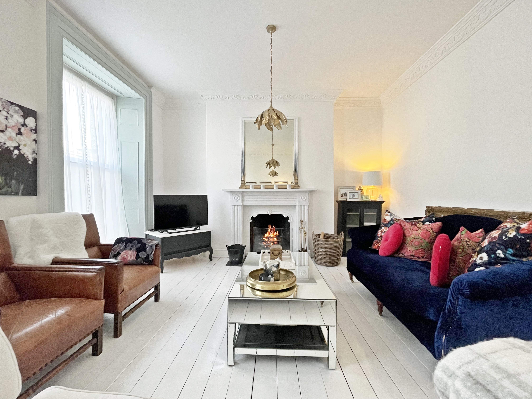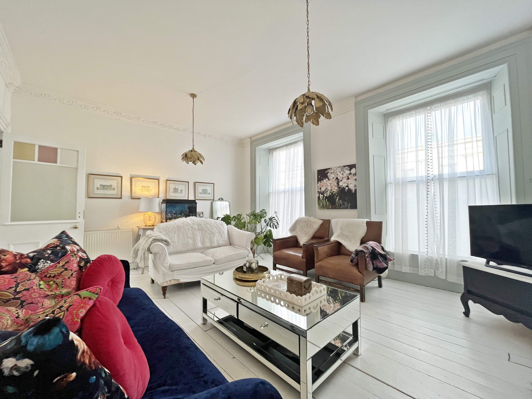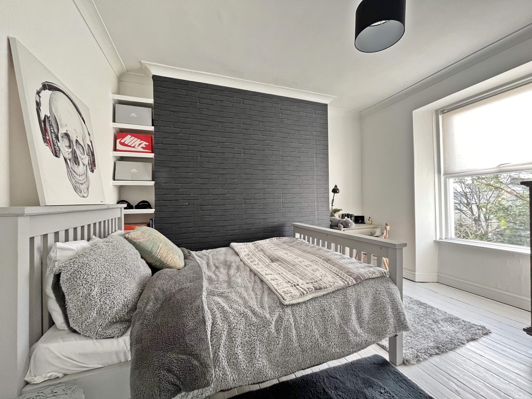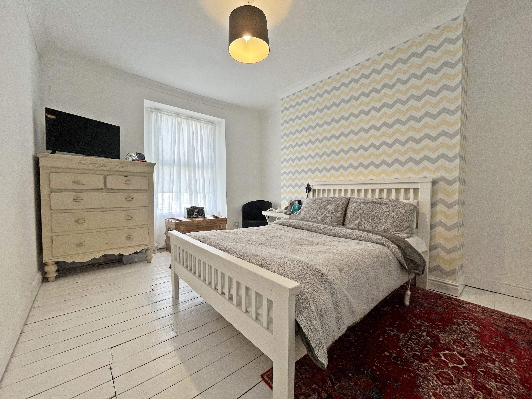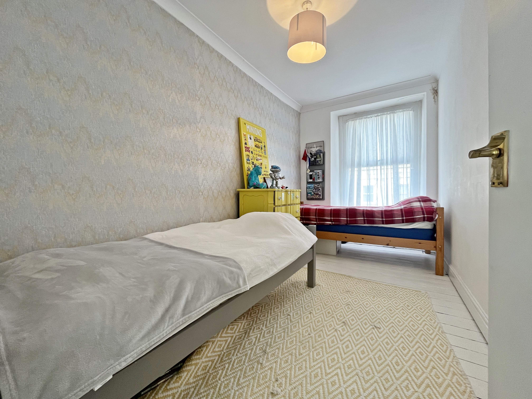Traditional Mid-Terraced Town House
Convenient Central Location and Within Easy Commute to Schools, Shops & Amenities
Offering Flexible Family Accommodation Over 4 Floors
Open Plan Kitchen/Dining Room
Utility Room
Sitting Room
4 Generous Bedrooms
Family Bathroom
Fully Boarded Attic Space
Gas Fired Central Heating (New Alpha High Efficiency Condensing Boiler).
uPVC Double Glazing
Easy to Maintain Front & Rear Garden
To the front of the property is a paved path to a welcoming front door. There is a lawn area and easy to maintain borders with dwarf wall with iron railings. To the rear is a lovely landscaped garden with paving, flower beds and lawn area. Gate leads to the service lane.
The price is to include fitted floor coverings
DIRECTIONS TO PROPERTY:
Travelling from Douglas town centre up Prospect Hill onto Bucks, continue through the Rosemount traffic lights. Proceed along Woodbourne Road where No. 9 will be found on the left hand side, clearly numbered opposite the Terrace shops. Douglas town centre and the Promenade are only a short walk away.
GROUND FLOOR
ENTRANCE PORCH (4’5” x 5’1” approx.) Cupboard housing electricity meter and electrical consumer unit. Dado rail. Decorative tiled (Laura Ashley) flooring. Inner glazed door.
ENTRANCE HALL (4’5” x 22’4” approx.) Tiled flooring continues through hallway. Concealed radiator. Original staircase to upper floors. Under-stairs cupboard. Double doors to:-
OPEN PLAN KITCHEN/DINING ROOM (11’8” x 27’7” approx.) Dining area: Laminate wood effect flooring. Feature open grate fireplace with decorative cast iron mantel above and feature wallpaper and wall lights. Cupboard housing gas fired central heating boiler. Downlights. uPVC door to rear garden. Kitchen area: Freestanding wooden kitchen units with a variety of doors. Feature central island finished with a hardwood work top incorporating a stainless steel sink and mixer tap. Under counter dishwasher. Freestanding electric cooker and hob. Large uPVC window with modern fitted blinds. Coving. Pendant ceiling lights. Laura Ashley tiled flooring. Space for freestanding fridge.
UTILITY ROOM (7’9” x 11’0” approx.) Fitted base units with cupboards and drawers finished in a marble effect worktop incorporating a 1½ bowl stainless steel sink and drainer and tiled splashbacks. Plumbing for washing machine and space for under counter fridge/freezer. uPVC window providing natural light. Vinyl wood effect flooring.
FIRST FLOOR
LANDING Stripped wood flooring. Original staircase to upper floors.
BATHROOM (7’7” x 11’7” approx.) Panelled bath with tiled splash backs. Large walk-in shower with tiled surround and glass screen. Pedestal wash hand basin. WC. Wood effect flooring. Large uPVC window with opaque glass. Downlights.
BEDROOM 1 (11’9” x 13’5” approx.) Modern feature wall. Stripped wood flooring. Large uPVC window with rear view over garden. Generous high ceilings.
SITTING ROOM (18’3” x 13’7” approx.) Twin uPVC windows with front aspect. Stripped wood flooring. Open grate fireplace with wooden mantel above. TV point. Decorative coving. Twin pendant ceiling lights.
SECOND FLOOR
LANDING Concealed stairs to attic. Stripped wood flooring.
BEDROOM 2 (10’8” x 15’3” approx.) Generous bedroom with front aspect.
BEDROOM 3 (11’7” x 11’9” approx.) Rear aspect over garden.
BEDROOM 4 (7’2” x 13’8” approx.)
ATTIC Boarded attic. Twin roof lights.
