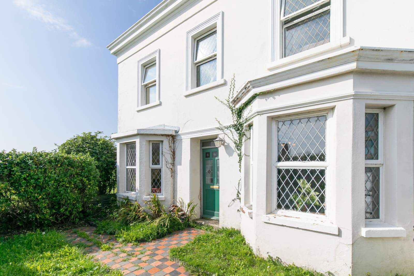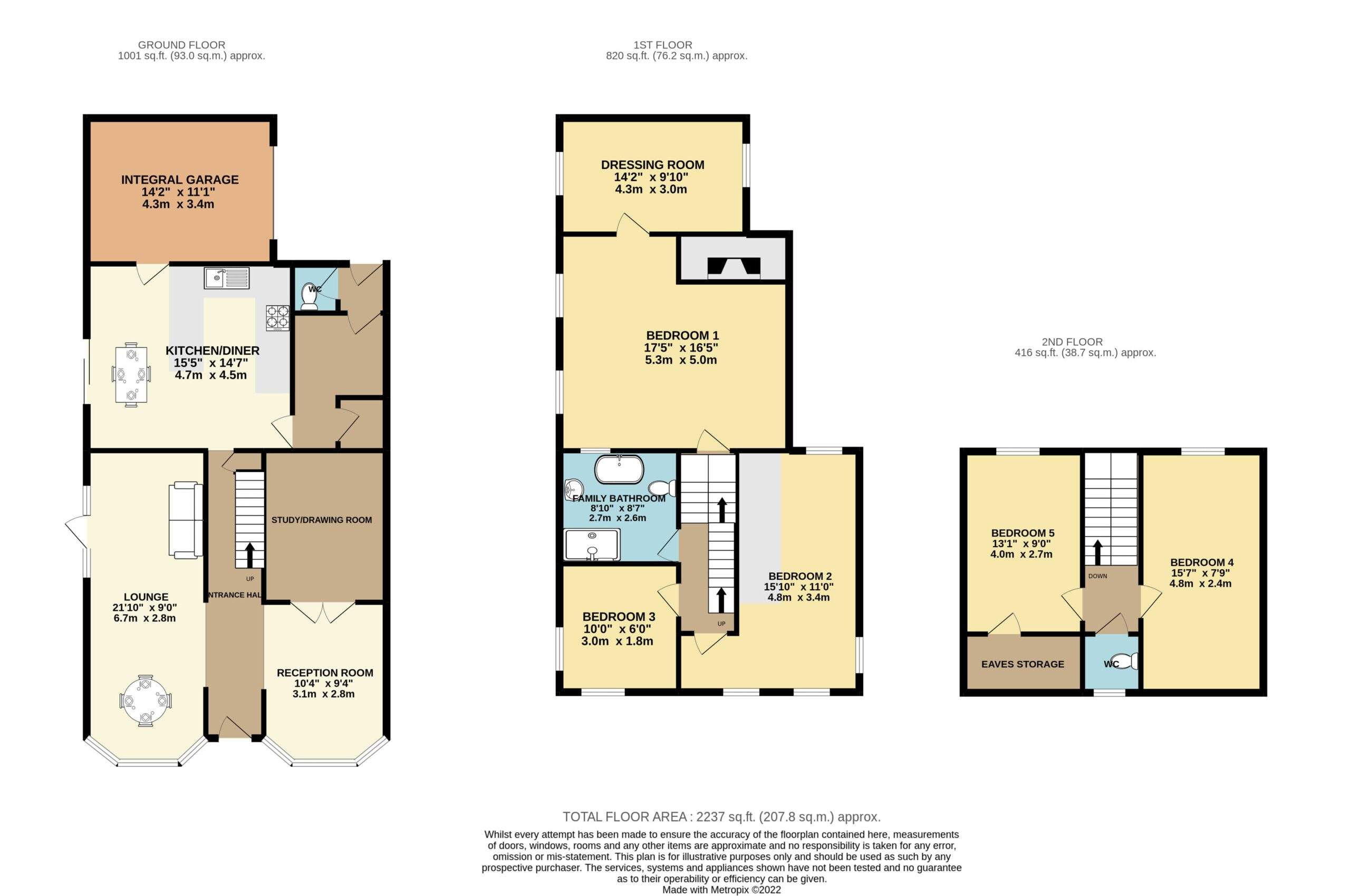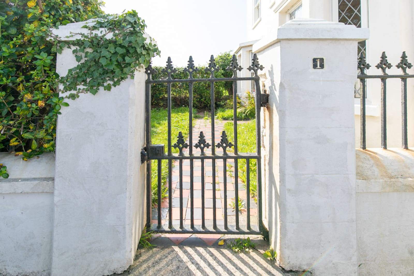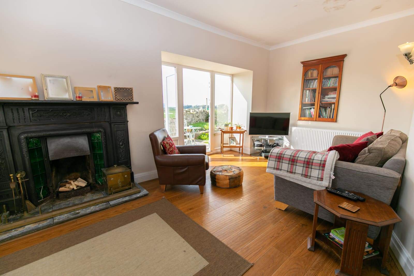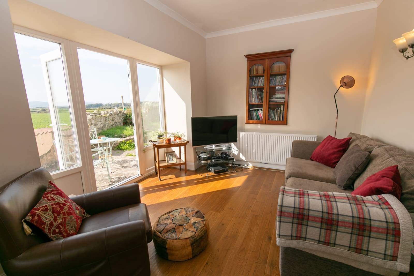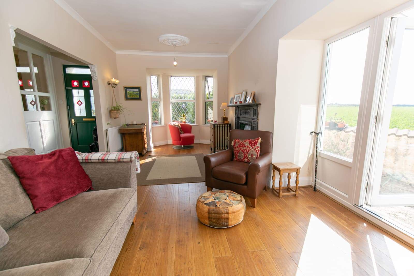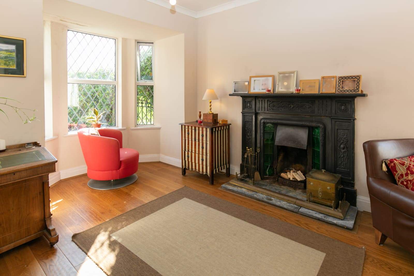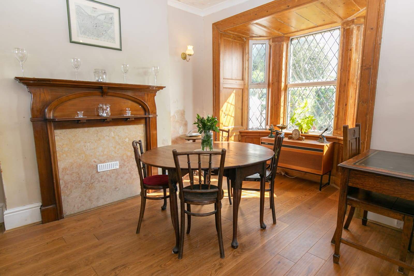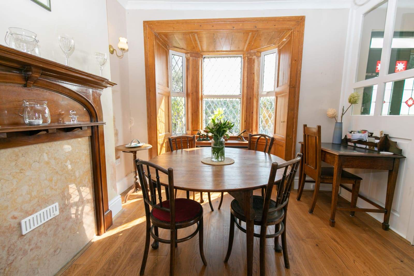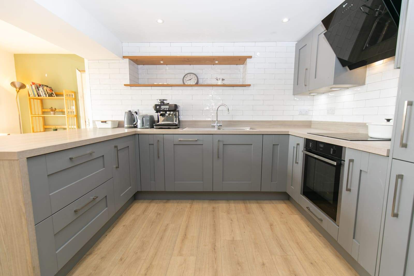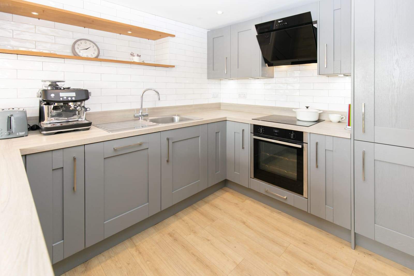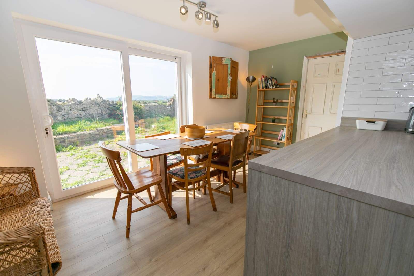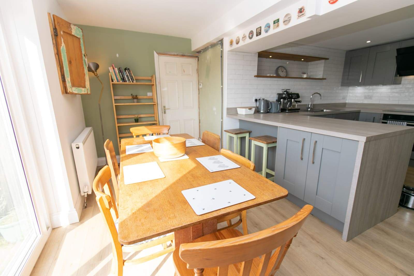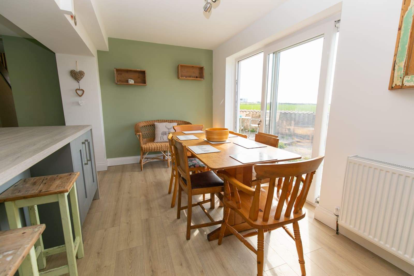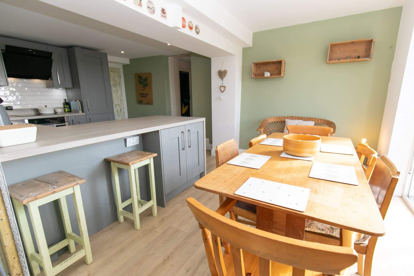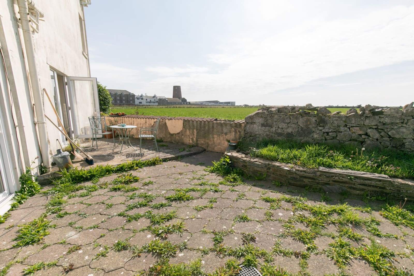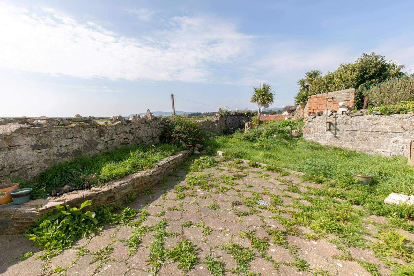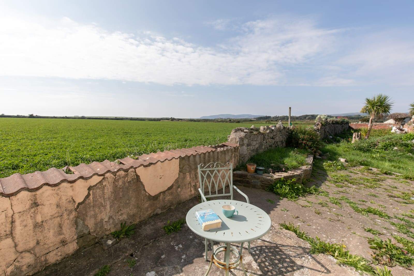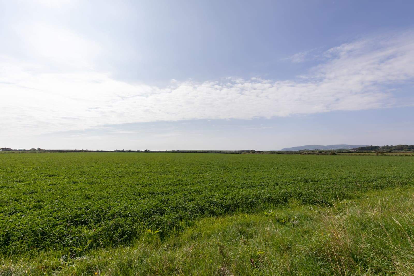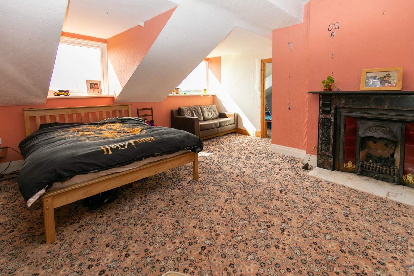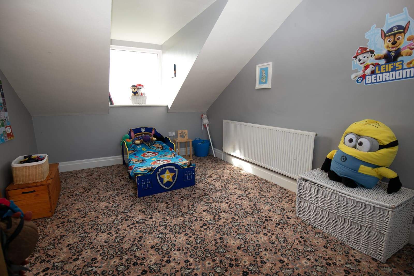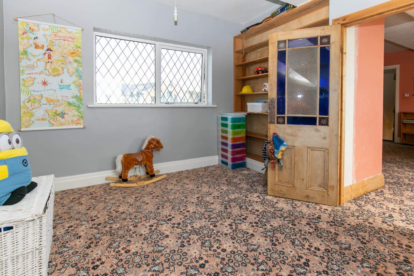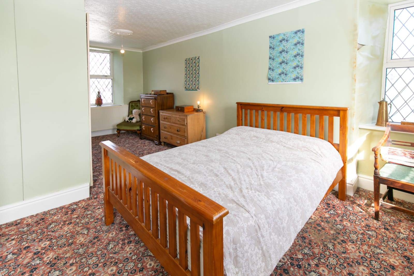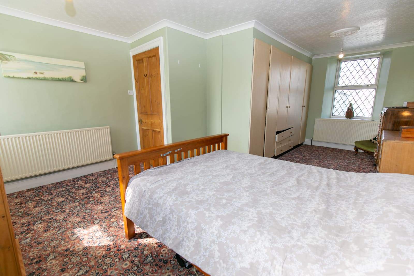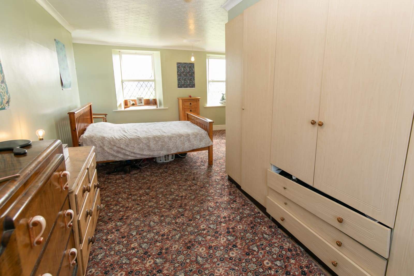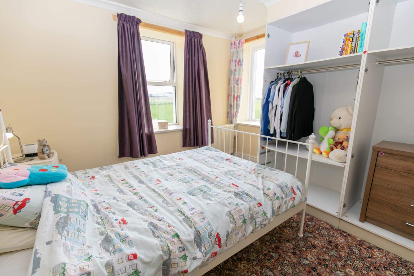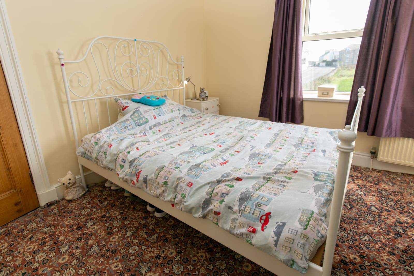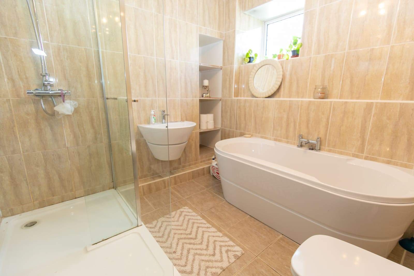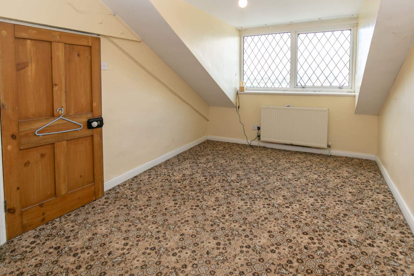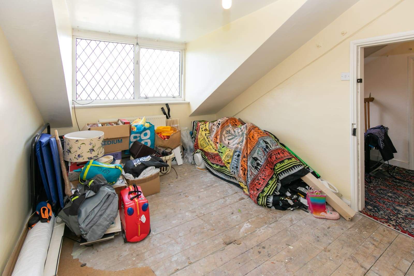Detached 1800’s Family Home
Partly Renovated
Fantastic Rural and Distant Sea Views over the Drinking Dragon
4 Reception Rooms, 3 Double Bedrooms and 2 Single Children’s Bedrooms
Kitchen Fitted in 2020
Family Bathroom
Patio and Garden
Gas Fired Central Heating
Double Glazing
Detached 1800’s Family Home
Partly Renovated
Fantastic Rural and Distant Sea Views over the Drinking Dragon
4 Reception Rooms, 3 Double Bedrooms and 2 Single Children’s Bedrooms
Kitchen Fitted in 2020
Family Bathroom
Patio and Garden
Gas Fired Central Heating
Double Glazing
Viewing Highly Recommended
SITUATION Heading from the airport towards Castletown take the third turning on the roundabout. On the following roundabout take the second turning. Follow on to the traffic lights and head straight ahead. Take the turning on the left onto Arbory Road where there is a row of houses on the right-hand side, the property is the last one on the row.
ACCOMMODATION
ENTRANCE HALLWAY Through a stained-glass door. Under-stairs storage. Stairs to first floor.
LOUNGE (approx. 21’10 x 9’0) Original cast-iron fireplace with slate hearth, tiled surround and cast-iron mantle. Ceiling rose. uPVC double glazed walk-in bay window looking to the front garden. Two radiators. uPVC double glazed windows and door leading to the back garden.
RECEPTION ROOM (approx. 10’4 x 9’4) Pine walk-in bay uPVC double glazed window to the front garden. Closed fireplace with an ornate timber mantle above. Attractive ceiling rose. Coved ceiling.
STUDY/DRAWING ROOM (approx. 9’10 x 9’5) Coved ceiling. Picture rail.
KITCHEN/DINING ROOM (approx. 15’5 max x 14’7 max) Fitted with a modern range of shaker style base units with drawers and wall mounted units. Attractive composite worktops with an inset 4 ring ceramic hob, electric fan assisted oven and filter hood above. Integrated dishwasher. Inset stainless steel bowl sink with drainer. Inset LED spotlights. Tiled walls with a tiled alcove. DINING ROOM: Space for an 8-10 seater dining table. Breakfast bar dividing the kitchen and dining room. There is a uPVC double glazed sliding door and window which leads to the back garden. Door leading to Integral Garage:
INTEGRAL GARAGE (approx. 14’2 x 11’1) Good sized integral garage with access from the main road. Gas fired boiler.
UTILITY ROOM/BOOT ROOM/W.C. Plumbing and power for washing machine and tumble dryer. Access to drive. W.C. with toilet and sink.
STAIRS TO FIRST FLOOR
HALF LANDING
BEDROOM 1 (approx. 17’5 x 16’5) Large double bedroom with an original cast iron fireplace which has a tiled hearth and surround and a decorative mantle. Two large double glazed windows with rural and sea views. Door leading into DRESSING ROOM (approx. 14’2 x 9’10) Spacious dressing room with two uPVC double glazed window looking out over the front and rear of the property. Could be converted into an En-suite bathroom.
STAIRS LEADING TO FIRST FLOOR
LANDING
BEDROOM 2 (approx. 15’0 max x 11’0) Good sized L-shaped bedroom with triple aspect uPVC double glazed windows. Three double built-in wardrobes with drawers. Ceiling roses. Coved ceiling.
BEDROOM 3 (approx. 10’0 x 6’0) Dual aspect uPVC double glazed windows looking out over rural and sea views. Coved ceiling.
FAMILY BATHROOM (approx. 8’10 x 8’7) Fitted with a four-piece suite comprising a walk-in corner shower with drainer head. Bath with central tap. Floating wash-hand basin and toilet. uPVC double glazed window. Fully tiled. Chrome heated towel rail.
STAIRS LEADING TO SECOND FLOOR
LANDING Velux double glazed window. Door leading into W.C with toilet and sink and eaves storage.
BEDROOM 4 (approx. 15’7 x 7’9) Children’s bedroom. uPVC double glazed dormer window looking out over the rural views
BEDROOM 5 (approx. 13’1 x 9’0) Children’s bedroom. uPVC double glazed dormer window looking out over the rural views. Cupboard into eaves storage.
OUTSIDE To the front of the property is cast-iron fencing and gate with dwarf wall which leads to a tiled entrance path. The boundary is predominantly surrounded by an established hedgerow. To the rear of the property is a large, concreted patio with lawn. It is surrounded by part Manx stone wall and brick wall which is in need of re-building. The view to the rear of the property is an extensive view looking over many fields which are owned by the department of Education, with no plans for building upon. There are distant sea views as well as views over the drinking dragon. The boundary to the rear of the property extends approximately 6 feet past the boundary wall, which potentially may provide additional space for a drive to the front.
INCLUSIONS Floor coverings and light fittings.
RATES For latest rateable value please contact the Rates Office on 685661.
SEE LESS DETAILS
