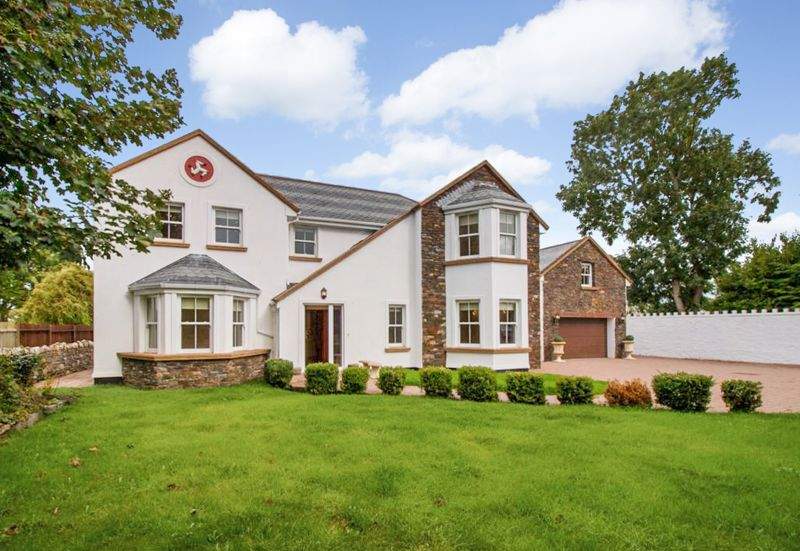
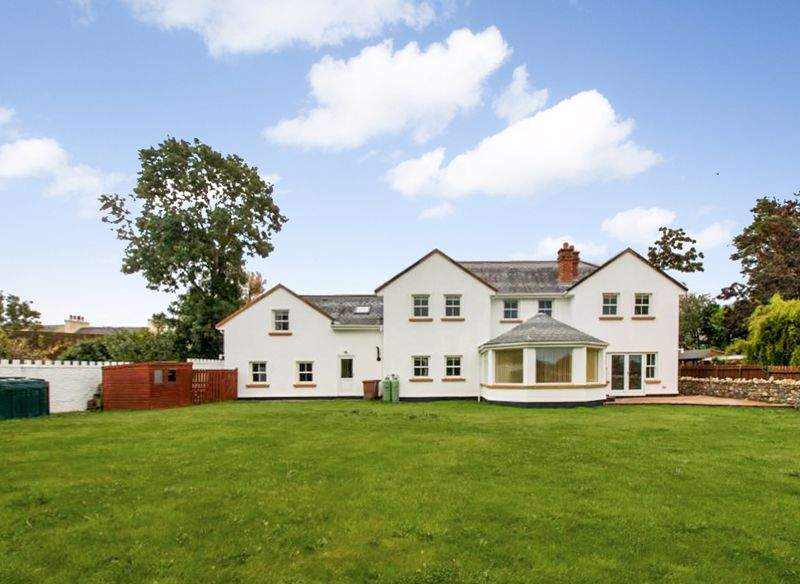
.jpg)
.jpg)
.jpg)
.jpg)
.jpg)
-Copy.jpg)
-Copy.jpg)
.jpg)
.jpg)
.jpg)
.jpg)
.jpg)
.jpg)
.jpg)
.jpg)
.jpg)
.jpg)
.jpg)
.jpg)
.jpg)
.jpg)
.jpg)
.jpg)
.jpg)
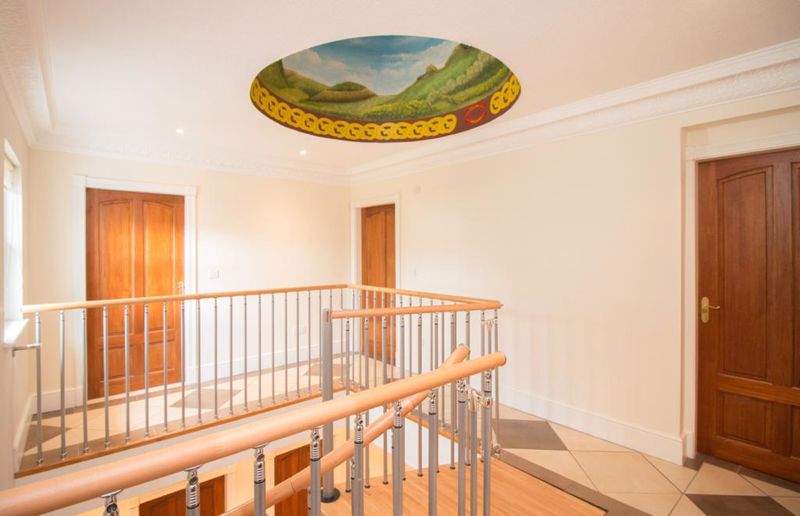
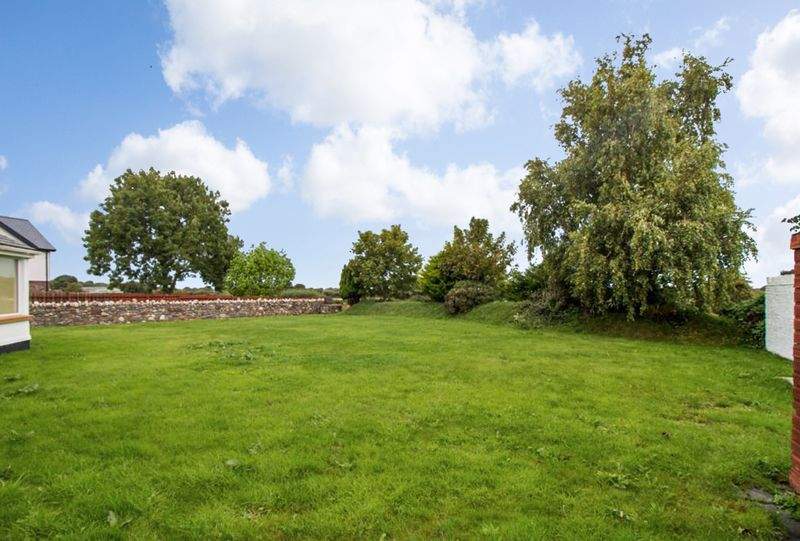
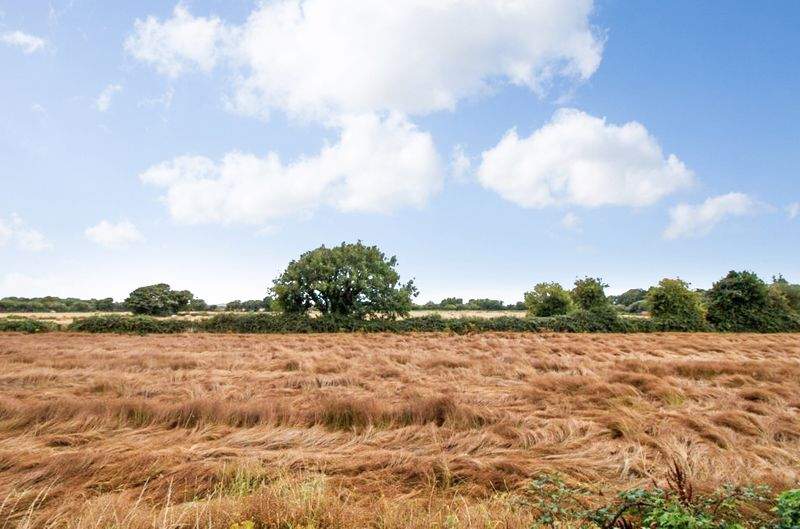


.jpg)
.jpg)
.jpg)
.jpg)
.jpg)
-Copy.jpg)
-Copy.jpg)
.jpg)
.jpg)
.jpg)
.jpg)
.jpg)
.jpg)
.jpg)
.jpg)
.jpg)
.jpg)
.jpg)
.jpg)
.jpg)
.jpg)
.jpg)
.jpg)
.jpg)



Executive detached family home in the heart of Sulby extending approximately 3600sqft. Under floor heating throughout and modern tiled travertine coloured floor throughout the principal rooms. Walking distance to Sulby school, Sulby Glen hotel and The Ginger Hall. The property offers panoramic views of the countryside. Comprising of: Entrance...
Executive detached family home in the heart of Sulby extending approximately 3600sqft. Under floor heating throughout and modern tiled travertine coloured floor throughout the principal rooms. Walking distance to Sulby school, Sulby Glen hotel and The Ginger Hall. The property offers panoramic views of the countryside. Comprising of: Entrance Porch with composite door, leading into a large entrance porch and Velux roof light with leads into the central hallway which has a modern beech central feature spiral staircase with views up to a turret with an artist’s impression of Primrose hill. On the ground floor there is also a WC. Office/Study, Lounge/Reception, Snug, Sunroom, Stunning oak Kitchen, Utility room, Boot room and Dining room. To the first floor, the galleried landing provides access to 4 bedrooms (2 ensuite) and family bathroom. A corridor of the landing leads you down to an additional bedroom suite with dressing area and shower room. Outside to the rear of the property is a good size laid to lawn garden. York Stone patio areas and amazing views to the surrounding countryside. To the front of the property is a gated entrance with intercom system. Interlocking block paved driveway with beautifully landscaped sections and mature trees. Parking for up to six vehicles. No onward Chain. Viewing highly recommended!
LOCATION
Travelling west from Ramsey along Lezayre Road to Sulby past the Ginger Hall public house continue over Sulby Bridge continue along past the right hand turn off to Kella Close and the gated entrance to the property can be seen on the right hand side.
ENTRANCE HALL
5′ 4” x 8′ 6” (1.62m x 2.59m)
Composite door with side light. High ceilings with Velux roof light. Centre ceiling light with wall light fittings. Travertine tiled floor with underfloor heating.
RECEPTION HALL
Modern central feature spiral staircase with views up to a turret with an artists impression of primrose hill. LED downlighters. Ornate coving. Travertine floor with under floor heating.
CLOAKS
4′ 9” x 5′ 7” (1.45m x 1.70m)
Vanity area with Geberit cistern and white WC, single tap wash hand basin. Travertine floor with under floor heating. uPVC double glazed sliding sash opaque window.
HOME OFFICE
14′ 9” x 13′ 9” (4.49m x 4.19m)
Ornate coving. Travertine floor with under floor heating. uPVC Bay sliding sash windows. Bose speaker system wired into the ceiling. LED downlighters. Multiple plug sockets.
SITTING ROOM
17′ 8” x 13′ 9” (5.38m x 4.19m)
Ornate coving. Bose speaker system wired into the ceiling. Travertine floor with under floor heating. uPVC sliding sash windows with french doors leading into a Yorkshire stone patio and into the rear garden, views over the surround countryside. Feature brick fireplace with log burning stove. Multiple plug sockets.
SNUG
13′ 11” x 16′ 10” (4.24m x 5.13m)
Ornate coving. Travertine floor with under floor heating. Multiple plug sockets. Door to kitchen. Log burner, red imperial feature brick archway with eight panelled glazed timber arched doors leading into:
SUN ROOM
13′ 11” x 16′ 10” (4.24m x 5.13m)
Exposed oak beams to the ceiling area with oak panelling infill, modern strip centre ceiling light. Imperial brick built sunroom. uPVC windows to all walls with french doors leading into a york stone patio area. Travertine floor with under floor heating. Multiple plug sockets.
KITCHEN
13′ 1” x 17′ 6” (3.98m x 5.33m)
Excellent range of fitted base, wall and drawer units with granite effect worktops over. Stainless steel 1 1/2 bowl sink with mixer tap. Integrated dishwasher. Diplomat range with double ovens, grill and warming drawer and 7 ring hob. Overhead extractor with Imperial brick feature. Space for American fridge freezer. Tiled splashbacks. 2 uPVC double glazed sash windows to front aspect. Coved ceiling. LED downlights. Travertine floor with under floor heating. Intercom for the electric gates. Multiple plug sockets.
DINING ROOM
14′ 7” x 18′ 9” (4.44m x 5.71m)
Ornate coving. Travertine floor with under floor heating. uPVC Bay sliding sash windows. Bose speaker system wired into the ceiling. LED downlighters. Multiple plug sockets.
UTILITY
9′ 3” x 10′ 0” (2.82m x 3.05m)
Fitted with a good range base level units with granite effect worktops over. Stainless steel circular sink with mixer tap and drainer. Tiled splashback. Space for washing machine. uPVC sliding sash window with views into the courtyard. Flooring with under floor heating. Multiple plug sockets. Coved ceiling.
BOOT ROOM
5′ 5” x 8′ 4” (1.65m x 2.54m)
Travertine floor with under floor heating. Mega flow hot water tank and Worcestershire oil fired central heating boiler. glazed uPVC door leading to the rear garden.
INTEGRATED DOUBLE GARAGE
18′ 10” x 16′ 8” (5.74m x 5.08m)
Electrically operated garage door. Power and light. 2 x meter boxes. 2 uPVC double glazed sash windows.
FIRST FLOOR: GALLIED LANDING
Painted ceiling dome. Travetine flooring with under floor heating. Coved ceiling. LED downlights. uPVC double glazed sliding sash window to front aspect.
MASTER BEDROOM
14′ 5” x 20′ 0” (4.39m x 6.09m)
Modern centre ceiling with surrounding spotlights. Ornate coving. Travertine flooring under floor heating. Multiple plug sockets. uPVC sliding sash windows with views to the courtyard., Opening to
DRESSING ROOM
7′ 7” x 6′ 5” (2.31m x 1.95m)
Ornate coving. LED downlights. Travertine flooring with under floor heating. uPVC sliding sash windows with views to the surrounding countryside. Fitted shelving and hanging space.
ENSUITE SHOWER ROOM
Fully tiled walk in shower with curved feature wall. WC and square vanity wash hand basin. LED downlights. uPVC sliding sash with panoramic views to the surrounding countryside. Tiled floor with under floor heating.
FAMILY BATHROOM
Modern white suite comprising Large Jacuzzi bath, WC and wall mounted vanity wash hand basin. Fully tiled walls and floor. Underfloor heating. uPVC sliding sash with panoramic views to the surrounding countryside. Heated towel rail.
BEDROOM 1
9′ 7” x 7′ 2” (2.92m x 2.18m)
Coved ceiling. Travertine flooring with under floor heating. uPVC sliding sash windows with views to the surrounding landscaped areas. Multiple plug sockets.
BEDROOM 3
19′ 10” x 14′ 7” (6.04m x 4.44m)
Ornate coving. Travertine flooring with under floor heating. uPVC bay sliding sash windows with views to the front aspect. Multiple plug sockets. LED downlights.
ENSUITE SHOWER ROOM
Modern white suite comprising enclosed shower cubicle, WC and pedestal wash hand basin. Ornate coving. Tiled floor with under floor heating. Storage cupboard. Shelved cupboard. Velux window.
BEDROOM 4
14′ 8” x 12′ 9” (4.47m x 3.88m)
Travertine flooring with under floor heating. 2 uPVC sliding sash windows with views to the surrounding landscaped areas. Coved ceiling. Multiple plug sockets.
LOBBY
Velux roof light. Travertine flooring with under floor heating. Multiple plug sockets.
SHOWER ROOM
Modern white bathroom suite with chrome taps and a large walk in shower, WC and pedestal wash hand basin. Velux roof light. Fully tiled walls and floor with under floor heating. LED downlights.
BEDROOM 2
19′ 7” x 16′ 5” (5.96m x 5.00m)
Exposed wooden beams. Travertine flooring with under floor heating. 2 uPVC sliding sash windows to front and rear aspect. LED downlights. Multiple plug sockets.
OUTSIDE
Good size laid to lawn garden. York Stone patio areas and amazing views to the surrounding countryside. To the front of the property is a gated entrance with intercom system. Interlocking block paved driveway with beautifully landscaped sections and mature trees. Parking for up to six vehicles.
SERVICES
Mains water, electricity and drainage. Oil central heating.
VIEWING
Viewing is strictly by appointment through CHRYSTALS Please inform us if you are unable to keep appointments.
POSSESSION
Vacant possession on completion of purchase. The company do not hold themselves responsible for any expenses which may be incurred in visiting the same should it prove unsuitable or have been let, sold or withdrawn. DISCLAIMER – Notice is hereby given that these particulars, although believed to be correct do not form part of an offer or a contract. Neither the Vendor nor Chrystals, nor any person in their employment, makes or has the authority to make any representation or warranty in relation to the property. The Agents whilst endeavouring to ensure complete accuracy, cannot accept liability for any error or errors in the particulars stated, and a prospective purchaser should rely upon his or her own enquiries and inspection. All Statements contained in these particulars as to this property are made without responsibility on the part of Chrystals or the vendors or lessors.
SEE LESS DETAILS
