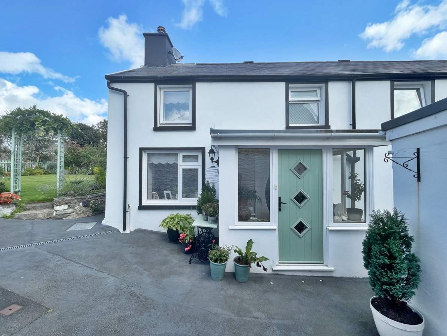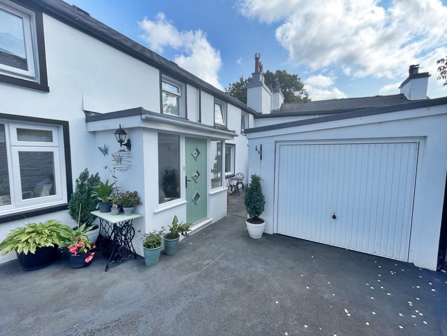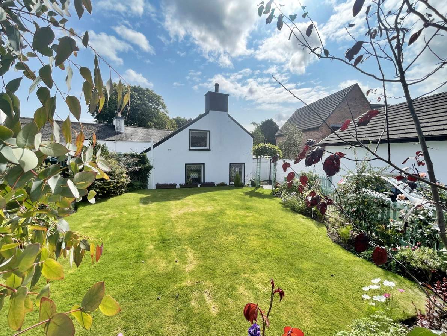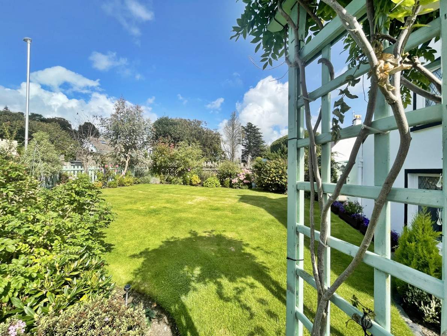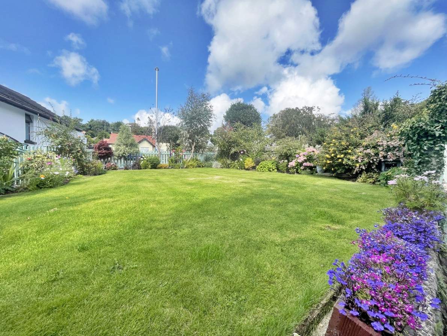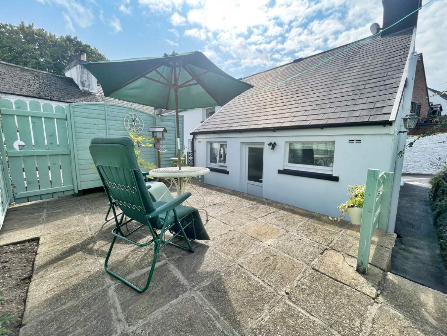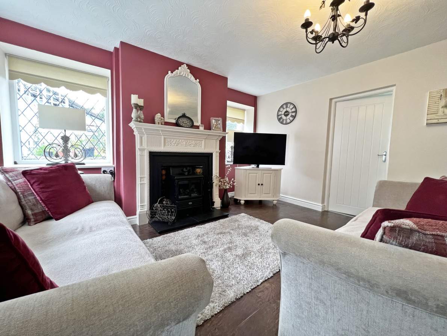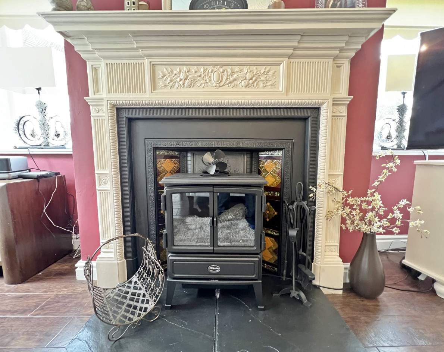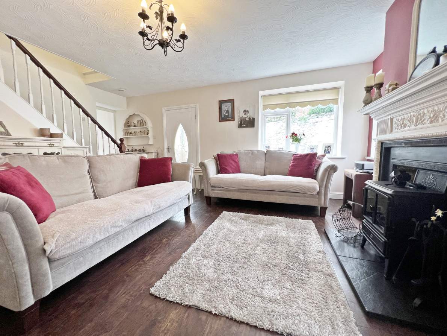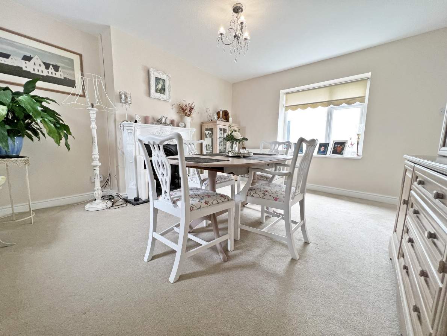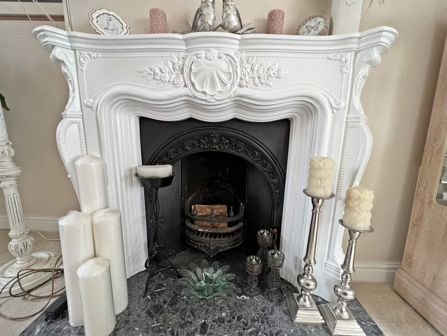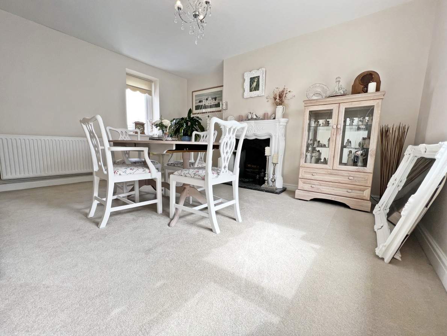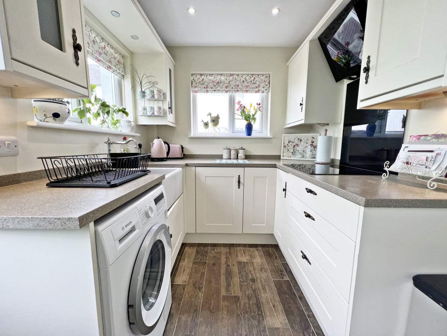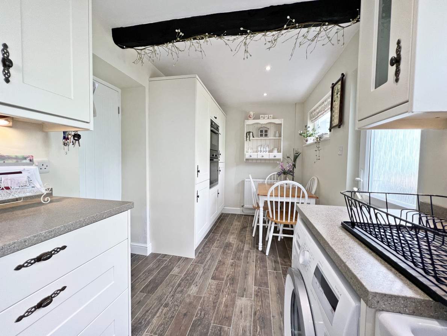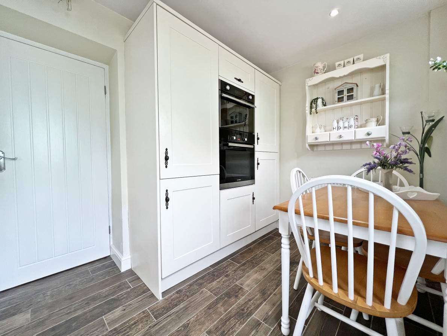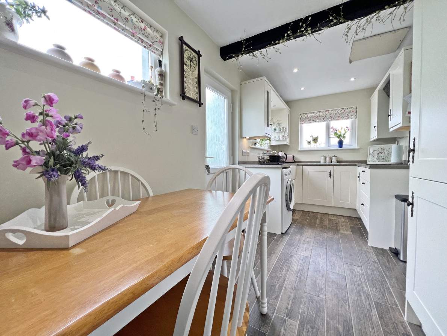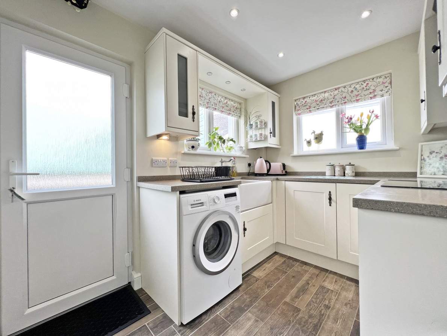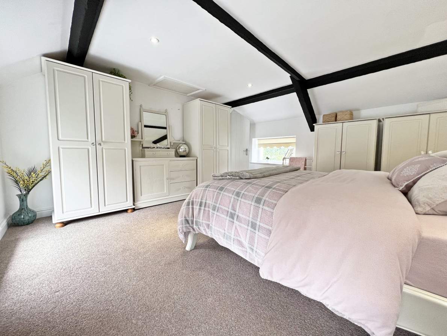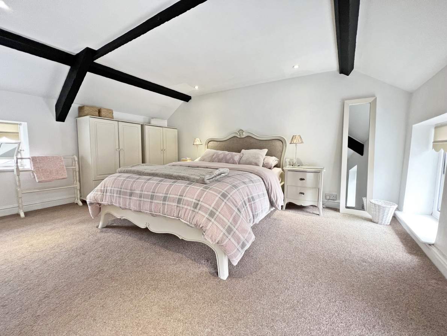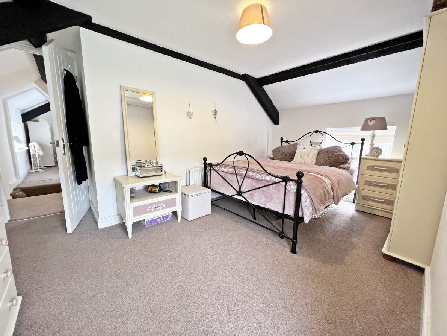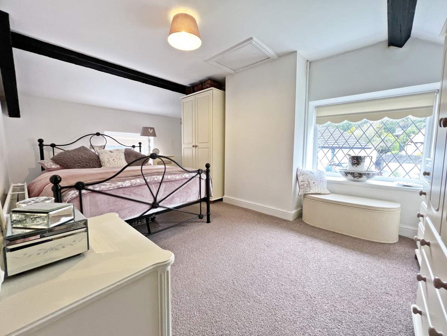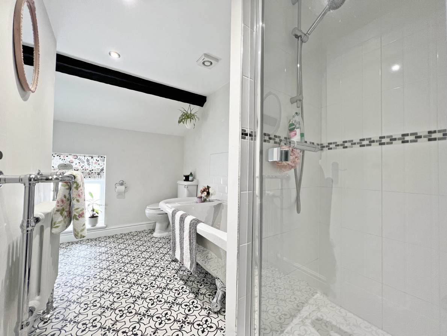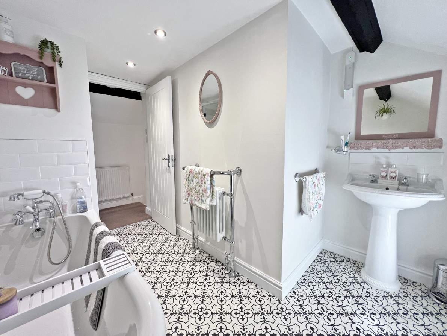Link-Detached Cottage
Well Maintained & Presented Throughout
2 Reception Rooms
Fitted Kitchen
2 Bedrooms • Family Bathroom
Oil Fired Central Heating (Brand new external oil fired central heating boiler and tank)
uPVC Double Glazing
Detached Garage
Ample Off-Road Parking
Good Size Lawned Gardens
Enclosed Private Patio Area
Viewing Highly Recommended
DIRECTIONS TO PROPERTY:
Travel South on the New Castletown Road, past Mylchreests motors on the left hand side and this property will be found a short distance along on the left hand side.
GROUND FLOOR Door to ENTRANCE PORCH Door to:-
LIVING ROOM (18’0” x 14’0” approx) Stairs leading off to first floor. Understairs storage cupboard. Feature ornate fireplace with decorative slips and slate hearth. Karndean wood effect flooring. Door to kitchen. Door leading to:-
DINING ROOM (14’0” x 13’0” approx) Feature ornate open grate fireplace with cast iron interior and marble hearth.
FITTED KITCHEN (15’5” x 7’0” approx) Fitted with a good range of white wall and base units with laminated worktops incorporating a Belfast sink with mixer tap. Built-in combination oven/grill. 4-ring electric hob with glass splashback. Plumbing for washing machine. Centre ceiling wood beam. Down lighters. Wood effect tiled flooring. Door to rear
FIRST FLOOR LANDING
BEDROOM 1 (14’2” x 13’8” approx) Beamed ceiling.
BEDROOM 2 (14’3” x 11’7” approx) Beamed ceiling. Loft access
FAMILY BATHROOM White suite comprising freestanding bath with claw feet, fully tiled shower cubicle with shower, pedestal wash hand basin and WC. Subway tiled splashbacks. Beamed ceiling. Down lighters. Extractor fan.
OUTSIDE
DETACHED GARAGE (19’0” x 13’0” max)
