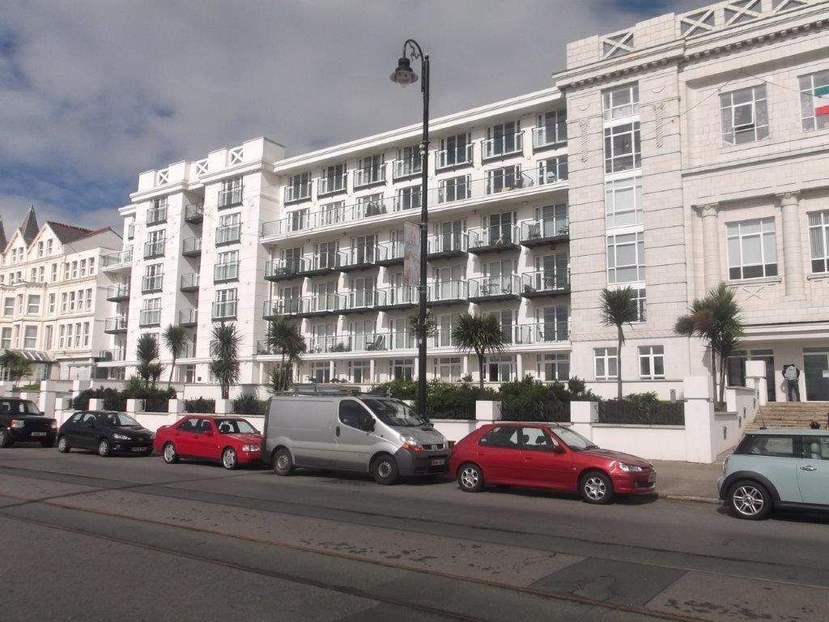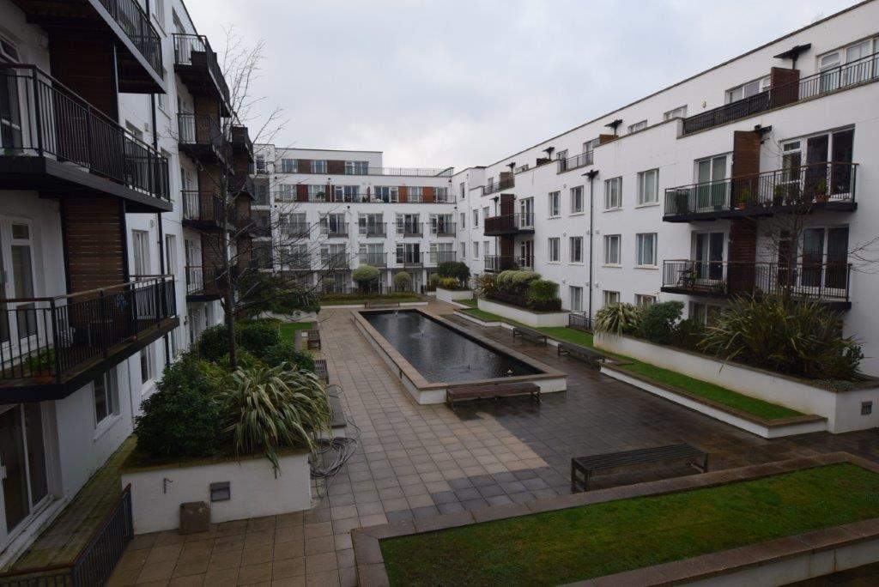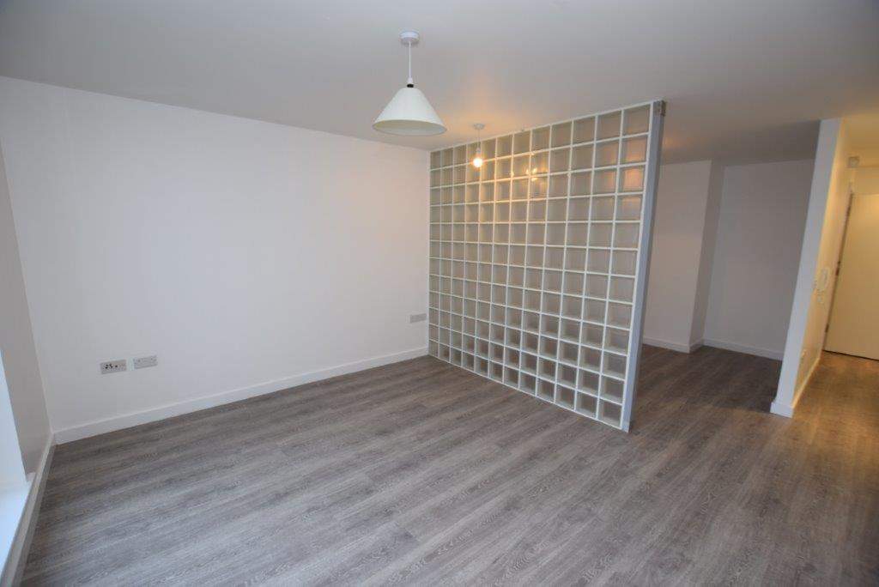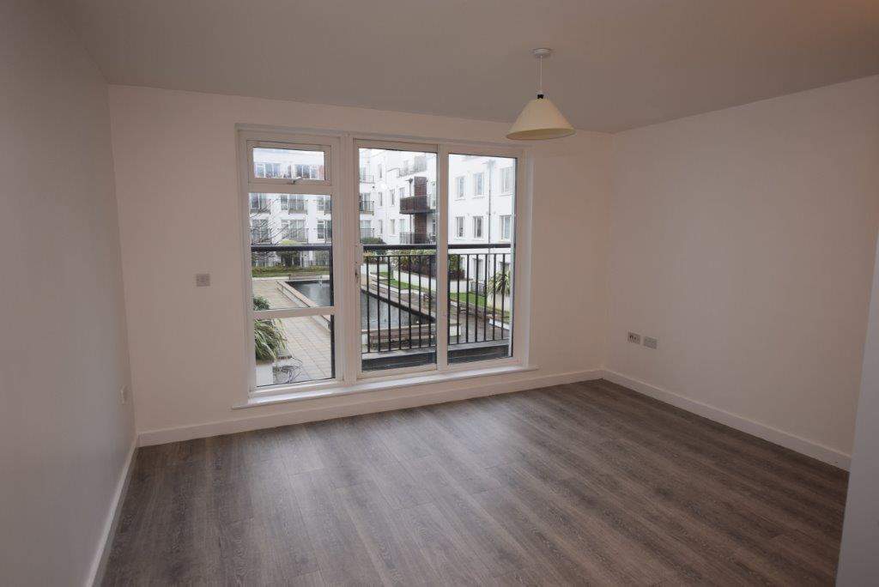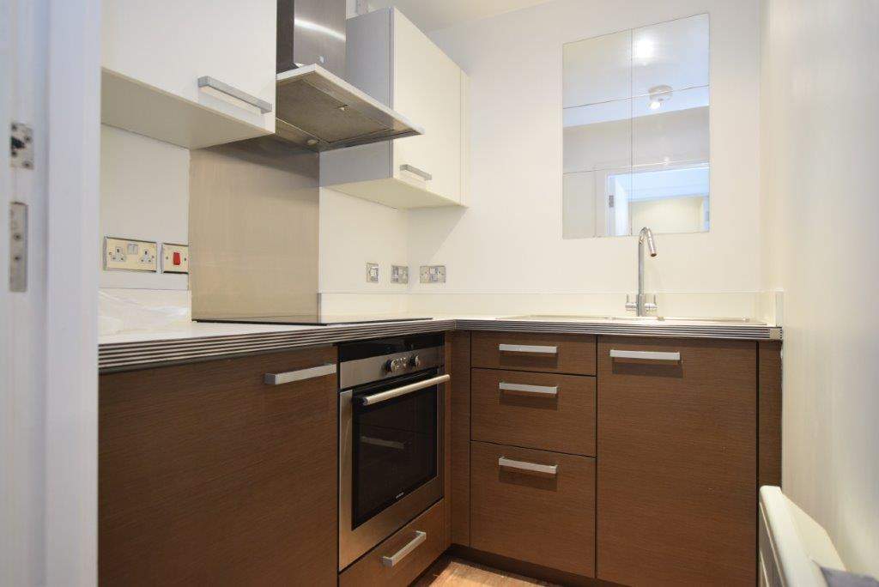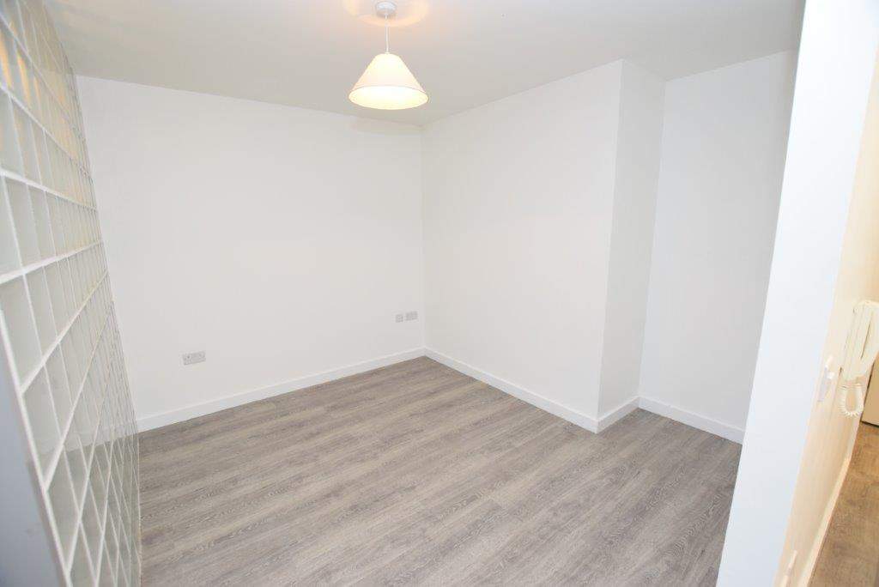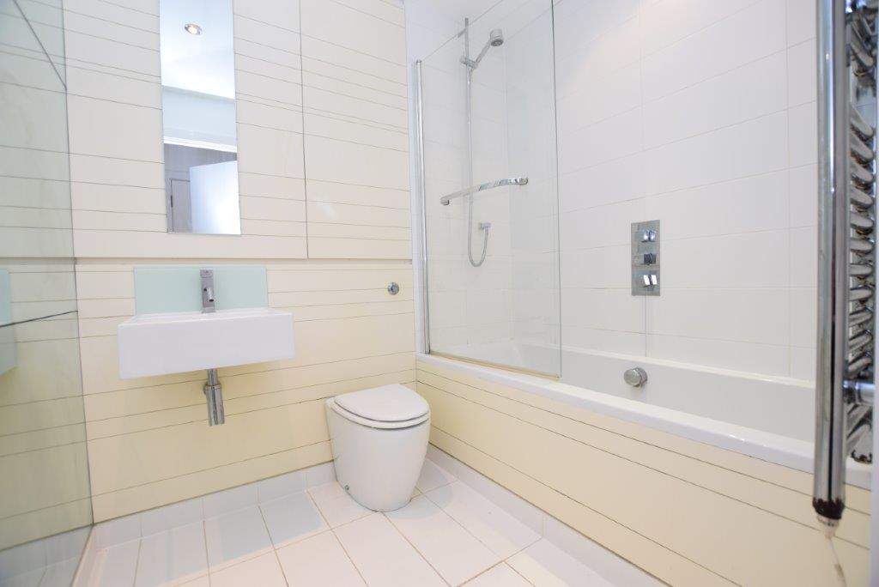DOUGLAS - Recently refurbished studio apartment located in a modern development on Douglas Promenade. Located on the 3rd floor this studio provides a fully fitted kitchen (fridge/freezer and washer/dryer), Living room with a separate double bedroom and bathroom. Balcony looking over internal courtyard. Allocated parking. Electric heating. No pets or...
