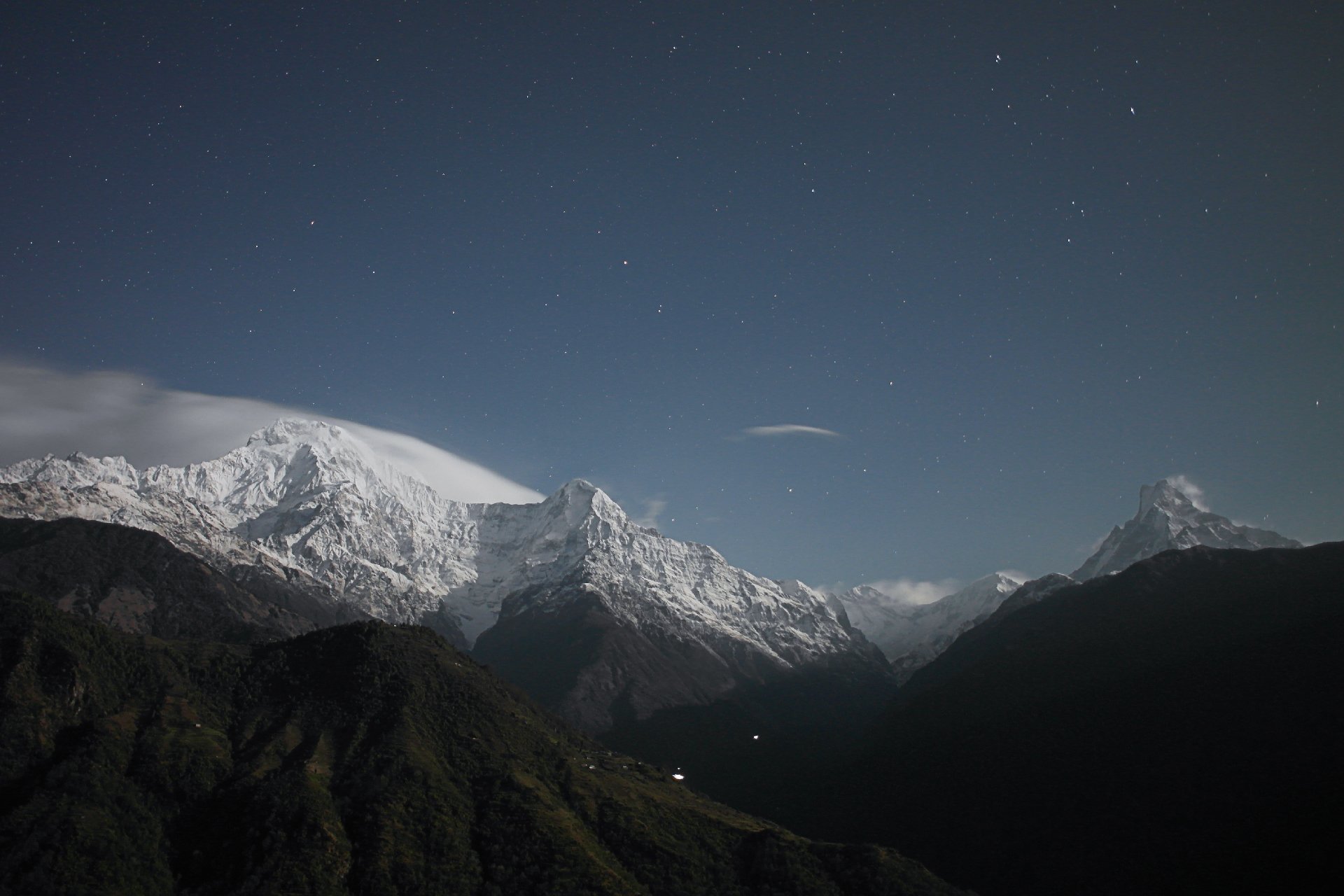ManxLiving is down for maintenance
We’re making some improvements behind the scenes to ensure you continue to enjoy the best property listings and local insights.
Site will be available soon. Thank you for your patience!
We’re making some improvements behind the scenes to ensure you continue to enjoy the best property listings and local insights.
Site will be available soon. Thank you for your patience!
