2).jpg)
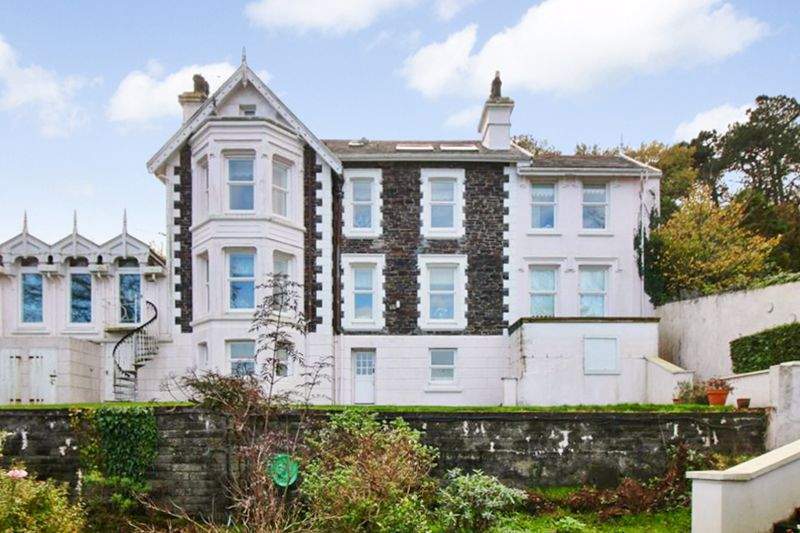
.jpg)
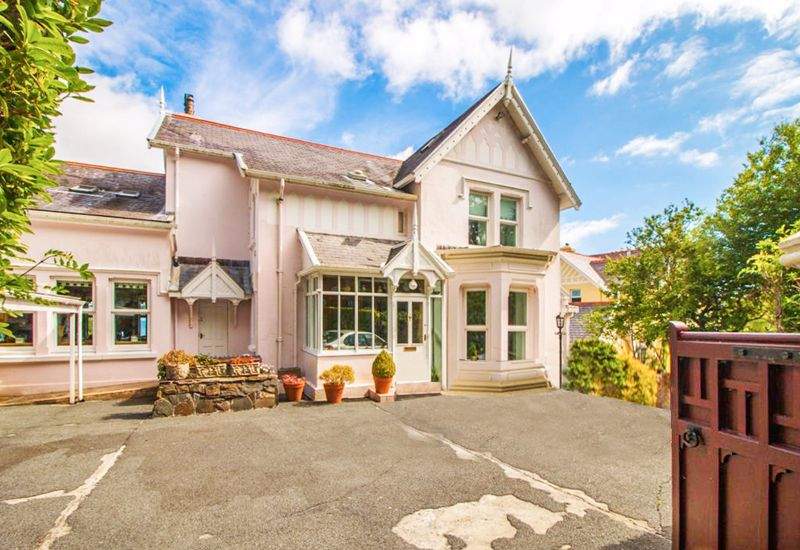
.jpg)
.jpg)
.jpg)
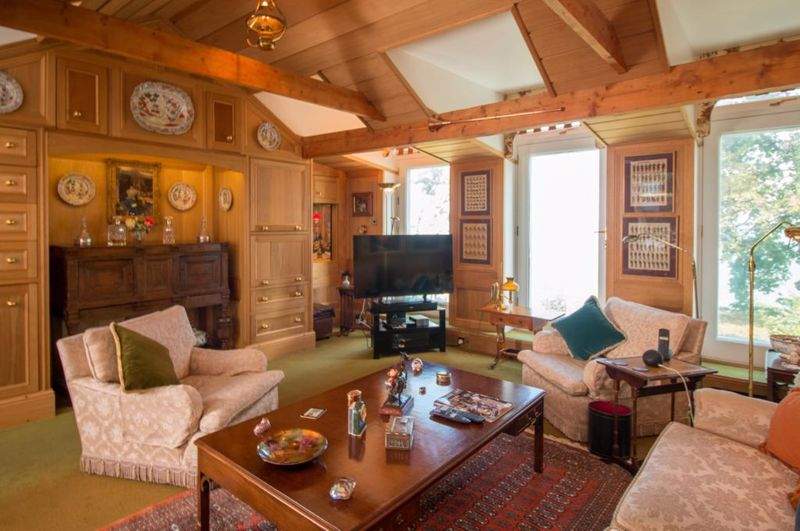
.jpg)
.jpg)
.jpg)
.jpg)
.jpg)
.jpg)
.jpg)
.jpg)
.jpg)
.jpg)
.jpg)
.jpg)
.jpg)
.jpg)
.jpg)
.jpg)
.jpg)
.jpg)
.jpg)
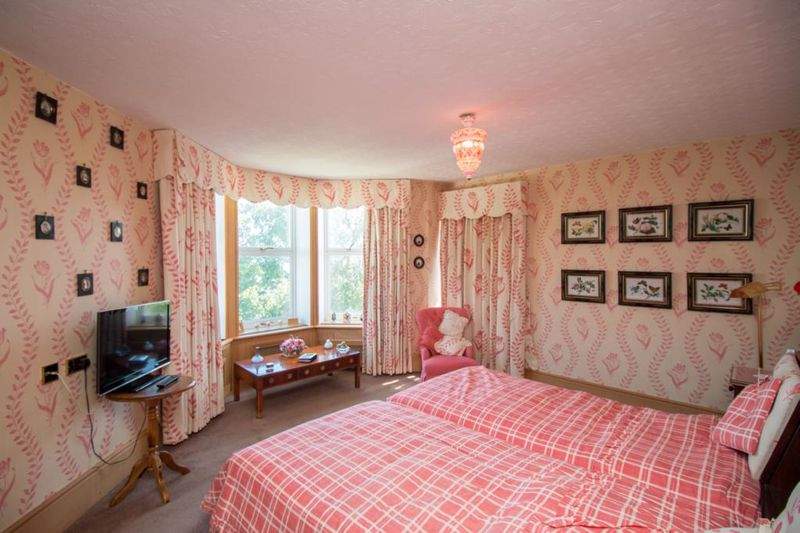
.jpg)
.jpg)
.jpg)
.jpg)
.jpg)
.jpg)
.jpg)
.jpg)
.jpg)
.jpg)
.jpg)
.jpg)
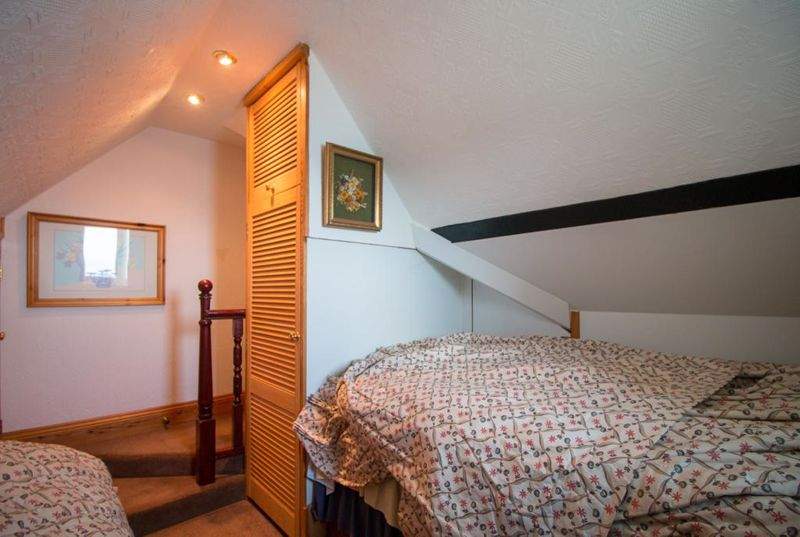
.jpg)
.jpg)
.jpg)
.jpg)
.jpg)
.jpg)
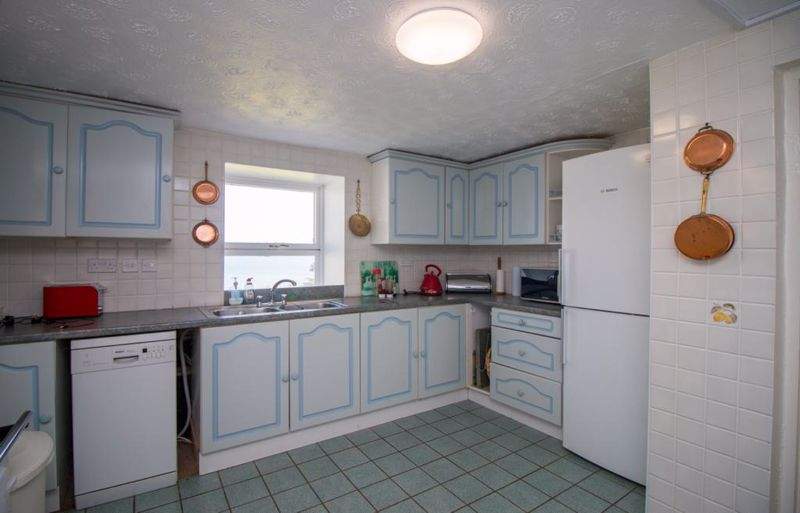
.jpg)
.jpg)
.jpg)
.jpg)
.jpg)
.jpg)
.jpg)
.jpg)
.jpg)
.jpg)
.jpg)
.jpg)
.jpg)
.jpg)
.jpg)
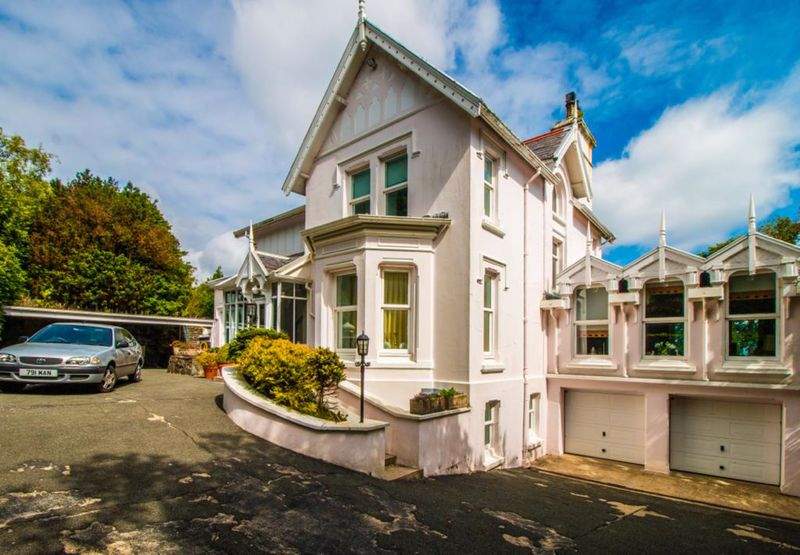
.jpg)
-11377025.jpg)
2).jpg)

.jpg)

.jpg)
.jpg)
.jpg)

.jpg)
.jpg)
.jpg)
.jpg)
.jpg)
.jpg)
.jpg)
.jpg)
.jpg)
.jpg)
.jpg)
.jpg)
.jpg)
.jpg)
.jpg)
.jpg)
.jpg)
.jpg)
.jpg)

.jpg)
.jpg)
.jpg)
.jpg)
.jpg)
.jpg)
.jpg)
.jpg)
.jpg)
.jpg)
.jpg)
.jpg)

.jpg)
.jpg)
.jpg)
.jpg)
.jpg)
.jpg)

.jpg)
.jpg)
.jpg)
.jpg)
.jpg)
.jpg)
.jpg)
.jpg)
.jpg)
.jpg)
.jpg)
.jpg)
.jpg)
.jpg)
.jpg)

.jpg)
-11377025.jpg)
A striking coastal residence in the picturesque hamlet of Port Lewaigue, on the outskirts of Ramsey. You could be forgiven, for thinking you were in the French Riveria. Fabulously positioned, with magnificent waterfront views and direct access to the sea from the tiered rear garden. This period house provides...
A striking coastal residence in the picturesque hamlet of Port Lewaigue, on the outskirts of Ramsey. You could be forgiven, for thinking you were in the French Riveria. Fabulously positioned, with magnificent waterfront views and direct access to the sea from the tiered rear garden. This period house provides a wealth of character, with rich wooden panelled walls throughout much of the ground floor. The accommodation offers drawing room, carved wood library, dining room, and impressive family room with vaulted beamed ceiling with access out to garden. Breakfast kitchen, separate utility and cloaks/wc. Facing the bay on the first floor is a significant Master suite with dressing room and bathroom. This level also provides a separate double bedroom suite. The top floor provides a smaller bedroom, shower room, galley kitchen, lounge and “priest hole” study. There is presently external access to self-contained one bedroom staff flat. Internal access could be re-instigated to main accommodation above. Two car carport and parking apron to private gated driveway. Double garage. Promontory overlooking Ramsey bay and further lower tiered garden area, which is large enough to create boat house with direct access to sea, subject to necessary permission. This is a very rare opportunity to acquire a unique family home with direct access to the sea.
LOCATION
From Ramsey take the A2 Coast Road towards Laxey and take the first turning down into Maughold and over the tramlines. The property can be located on the left hand side.
FRONT PORCH
Part glazed entrance door. Panelled ceiling. Covered radiator. Pitched Pine part glazed door with additional security grill.
HALL
18′ 4” x 6′ 3” (5.6m x 1.9m)
Fully height pitch Pine/Oak panelled walls.
CLOAKROOM
Victorian style WC and vanity wash hand basin and vanity wash basin. Panelled walls.
DINING HALL
15′ 9” x 14′ 9” (4.8m x 4.5m) Into bay
Rectangular opening to richly panelled walls with impressive painted period fireplace with tiled hearth. Coved ceiling. Covered radiator. Door to potential access to separate apartment on lower ground floor.
SITTING ROOM/LIBRARY
20′ 7” x 17′ 1” (6.27m x 5.2m)
Richly panelled wood walls. Carved full height book cases. Fitted display niches. 5 wall light points. Period hand painted fireplace with granite hearth. Bay window overlooking Ramsey Bay. Square shaped opening. Glass display with fan light motif.
DINING ROOM
14′ 1” x 11′ 6” (4.3m x 3.5m)
Full height panelled walls. Square recess that could be opened to hall. Fireplace with Manx stone back and flanks. Covered radiator. Door to kitchen. Sea views.
FAMILY ROOM/DRAWING ROOM
19′ 0” x 10′ 10” (5.8m x 3.3m)
Pitched vaulted ceiling with exposed truss rafters. 3 glazed windows overlooking sea and front driveway. Oak panelled walls. 3 covered radiators. Fitted full height cupboards. and drawers. 3 French doors to terrace spiral steps to garden. Sea views.
UTILITY ROOM
5′ 7” x 8′ 6” (1.7m x 2.6m)
Single drainer stainless steel sink unit. Plumbed for washing machine. Tiled floor. Wall and floor cupboard. Condenser dryer. Shelves cupboard.
VESTIBULE
Tiled floor. Door to outside front. Radiator. Cloaks.
DINING KITCHEN
23′ 0” x 12′ 2” (7m x 3.7m)
Oak units to base and wall level. Granite and Corian tiles. Twin sink with mixer tap. Plumbed for dishwasher. Tiled splashback. 4 ring electric hob. Drawers below. Island with granite top. Canopy above with hooks for hanging saucepans etc. Electric oven and grill. Two built-in fridges and freezes. Terracotta tiled floor. Sea views from two windows. Pine panelled ceiling. Dresser. 2 radiators. Private lift to first floor Master Bedroom suite (currently not operational).
FIRST FLOOR
Arts and Crafts staircase to
LANDING
Storage closet.
MASTER SUITE: BEDROOM
14′ 5” x 17′ 9” (4.4m x 5.4m) Into bay
Sea views. Concealed radiator. Gable window. Open to
DRESSING AREA
15′ 9” x 9′ 10” (4.8m x 3m)
3 double wardrobes with lourved doors. 5 single wardrobes. Radiator. Pelmet lighting.
ANTE ROOM
2 further double wardrobes with lourve doors. Private lift access to kitchen on ground floor.
ENSUITE BATHROOM
Huge panelled bath, vanity wash basin , bidet and low level WC. Heated towel rail. 2 velux roof lights. Pitch Pine panelled ceilings. Drawers. Inset display niches. Seat.
BEDROOM 2
13′ 1” x 10′ 10” (4m x 3.3m)
Panelled walls. Covered radiator. Fitted bedside units and drawers, 2 built-in wardrobes with louvre doors.
ENSUITE BATHROOM
Panelled bath with shower over, vanity wash hand basin, bidet and low level WC. Fully tiled walls. Heated towel rail. Vent to ceiling.
DRESSING ROOM
Flanked with wardrobes to two sides. Eaves storage.
SECOND FLOOR
LANDING
Arts and Crafts staircase.
BEDROOM 1
10′ 10” x 9′ 2” (3.3m x 2.8m)
Pitched ceiling. Cupboard and wardrobes with louvre doors. Eaves storage. Sea View.
SHOWER ROOM
WC, wash hand basin and shower cubicle. Fully tiled walls. Heated towel rail.
LOUNGE
14′ 9” x 12′ 2” (4.5m x 3.7m)
2 velux roof lights. Gable window. Fitted storage chests and top for television. Concealed radiator. Double glazing and secondary glazed panel.
GALLEY KITCHEN
7′ 10” x 4′ 7” (2.4m x 1.4m)
Double drainer stainless steel sink unit. Microwave oven. Ware cupboard. Storage units. Priest hole to study area. Eaves storage.
OUTSIDE
Gated driveway and parking area. 2 vehicle carport. Double garage. Oil tank. Established hedge. Tarmac driveway. Area housing pressurised hot water cylinder and oil boiler. Separate external access with set of steps to:
SELF CONTAINED APARTMENT (Could have Integral access)
HALL
15′ 1” x 6′ 3” (4.6m x 1.9m) max
Cloaks cupboard. Front entrance off seaside garden with stable door. Radiator. Shelved cupboard. Further shelved linen cupboard.
LOUNGE
14′ 1” x 12′ 6” (4.3m x 3.8m)
Period fireplace with open grate. Beaded glass display cabinets. Panelled walls. 2 radiator. Below bay window (sea views). 2 wall light points. Picture light point.
BREAKFAST KITCHEN
11′ 10” x 11′ 6” (3.6m x 3.5m)
Oil fired Aga. 2 hot plates and warning oven. Plumbed for dishwasher. Twin stainless steel sink unit. Base and wall units. Sea views. Tiled floor and splash backs.
SEPARATE WC
Wash band basin and WC. Vent.
UTILITY ROOM
Plumbed for washing machine. Cupboard. Tiled floor.
BATHROOM
Modern white panelled bath, pedestal wash hand basin, shower over bath with screen. Radiator. Fully tiled walls and floor. Vent.
BEDROOM
14′ 1” x 11′ 6” (4.3m x 3.5m)
2 gable windows. Bank of fitted wardrobes. Covered radiators. 2 wall light points.
OUTSIDE
Path to side. Terrace overlooking garden. 2 stores. Rose garden and shrubbery. Promontory, steps down to lower terrace with hardstanding area. Potential for Boat House subject to necessary consent.
SERVICES
Mains water and electricity. Mains drainage. Oil central heating.
VIEWING
Viewing is strictly by appointment through CHRYSTALS Please inform us if you are unable to keep appointments.
POSSESSION
Vacant possession on completion of purchase. The company do not hold themselves responsible for any expenses which may be incurred in visiting the same should it prove unsuitable or have been let, sold or withdrawn. DISCLAIMER – Notice is hereby given that these particulars, although believed to be correct do not form part of an offer or a contract. Neither the Vendor nor Chrystals, nor any person in their employment, makes or has the authority to make any representation or warranty in relation to the property. The Agents whilst endeavouring to ensure complete accuracy, cannot accept liability for any error or errors in the particulars stated, and a prospective purchaser should rely upon his or her own enquiries and inspection. All Statements contained in these particulars as to this property are made without responsibility on the part of Chrystals or the vendors or lessors.
SEE LESS DETAILS
