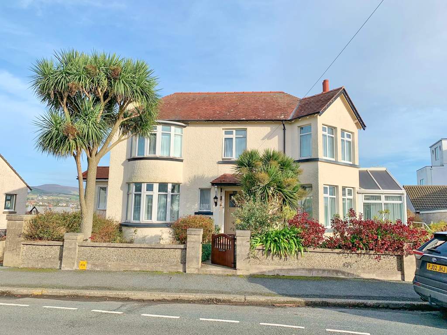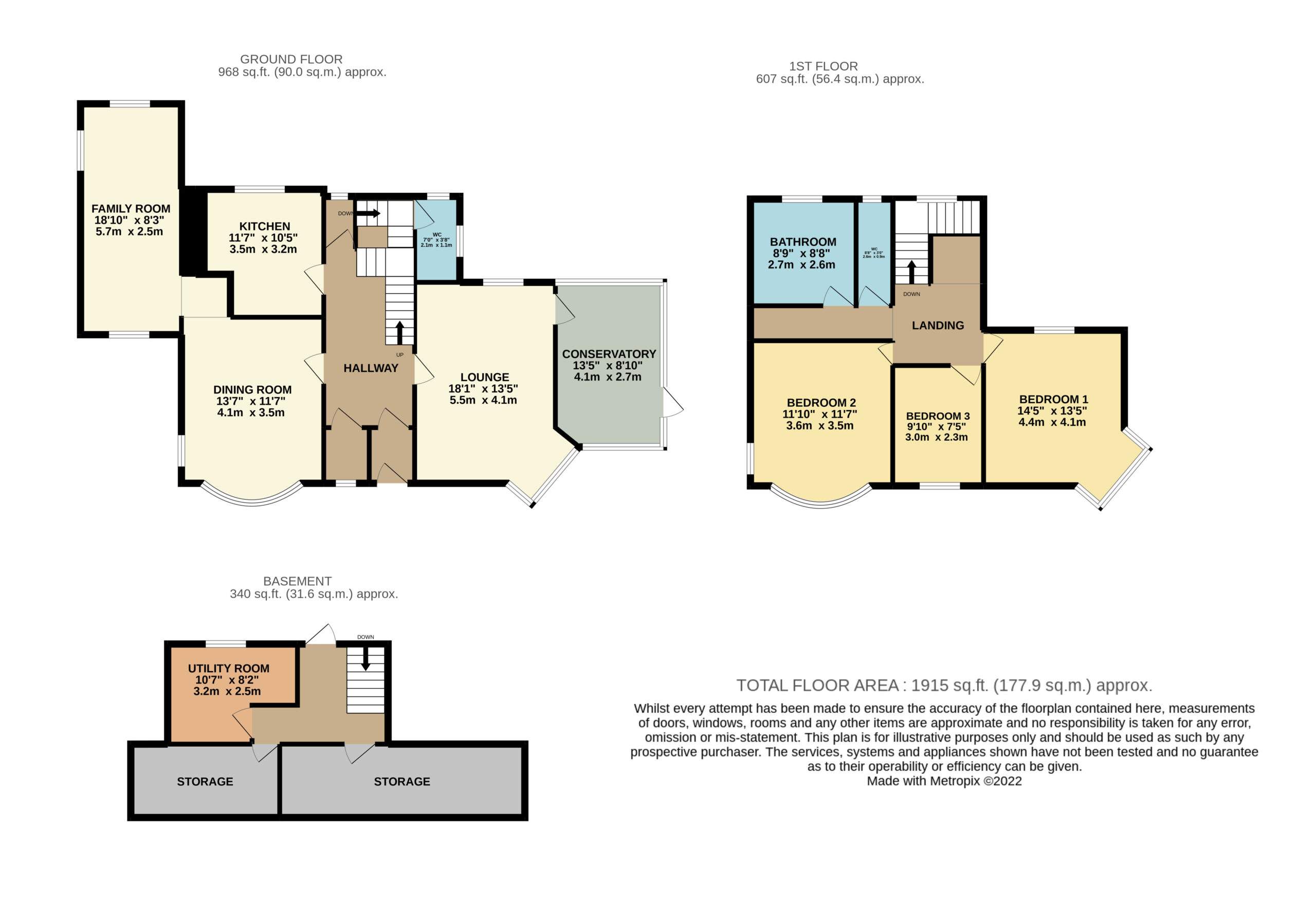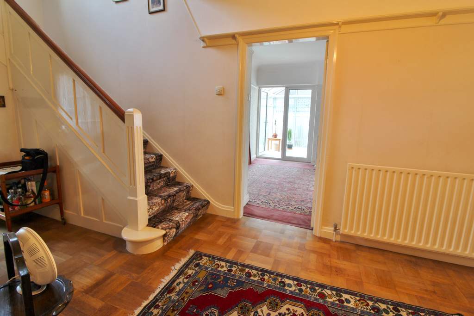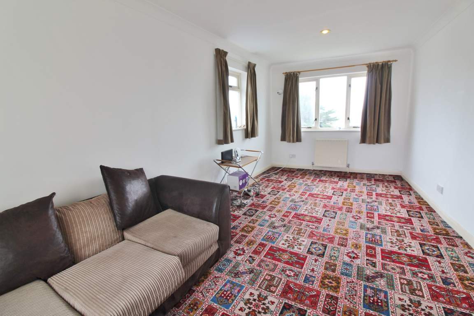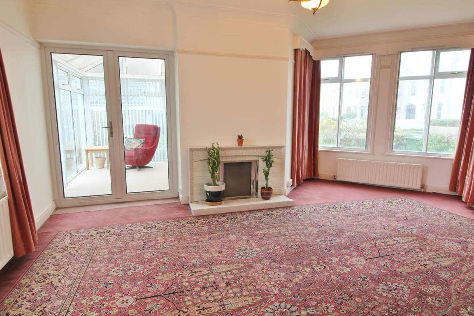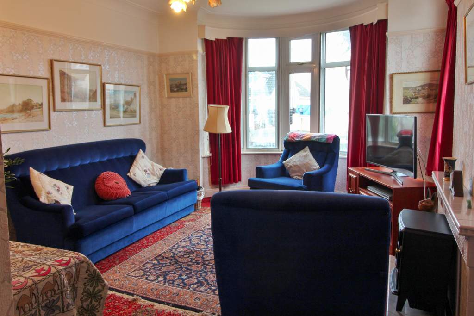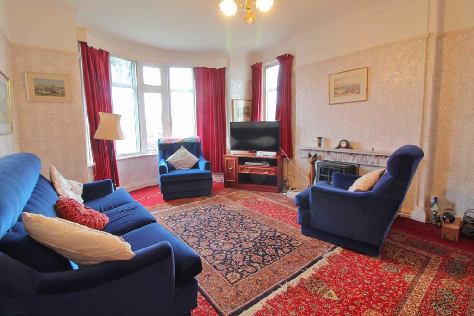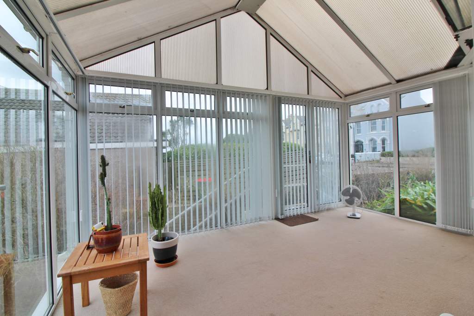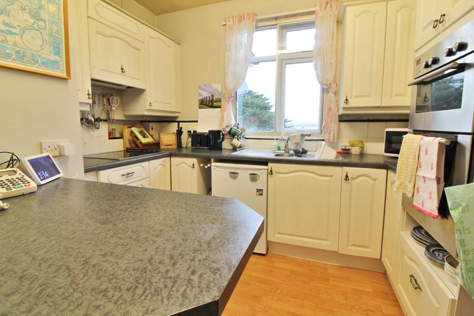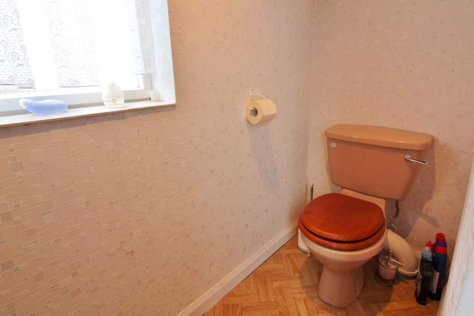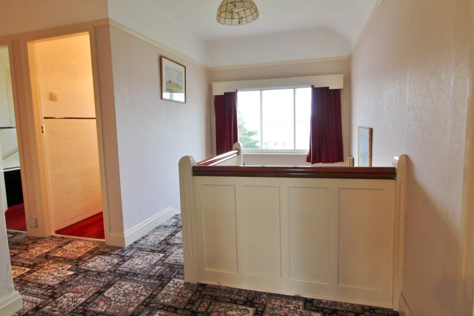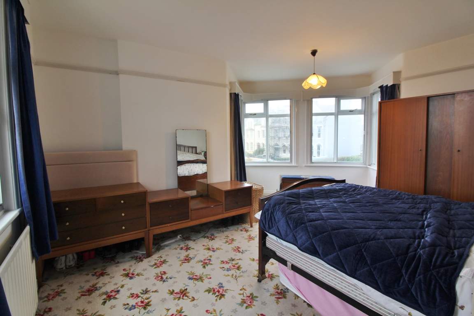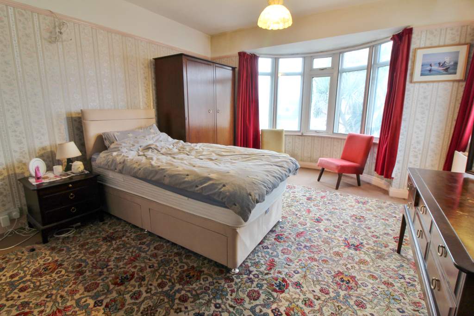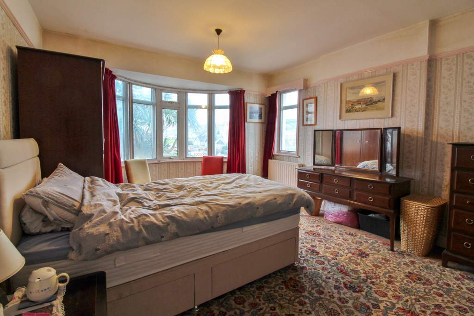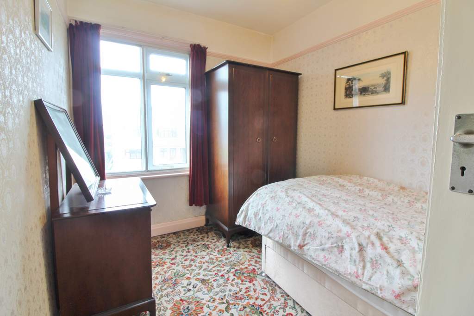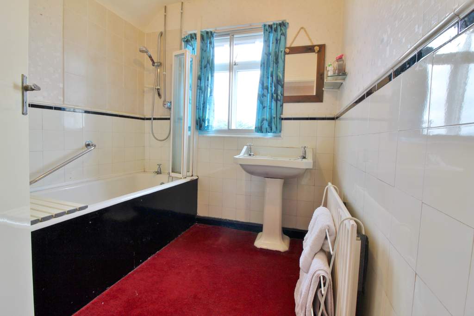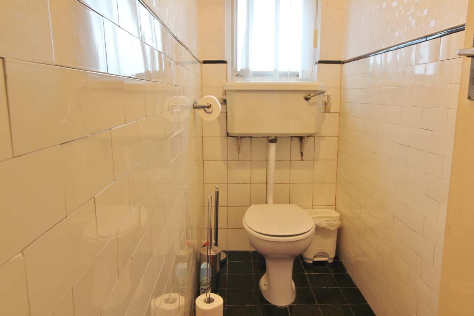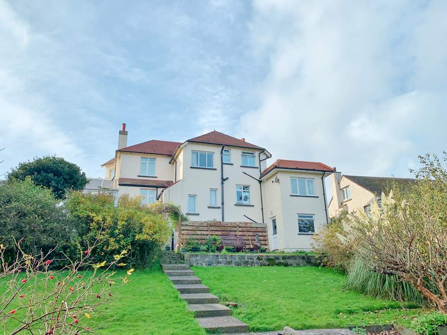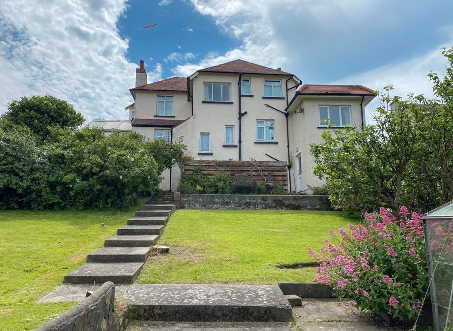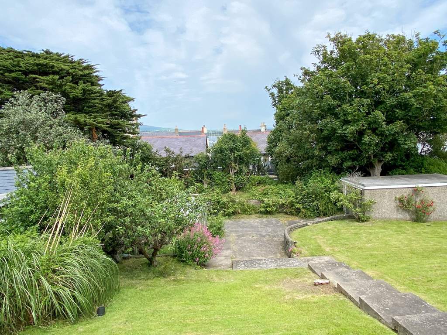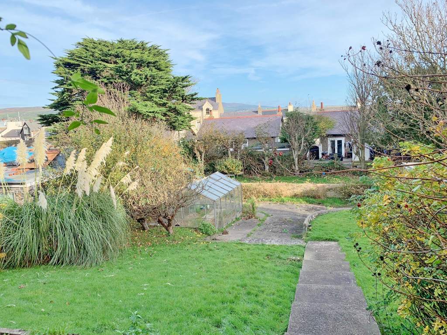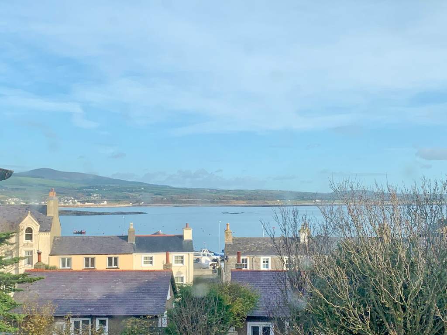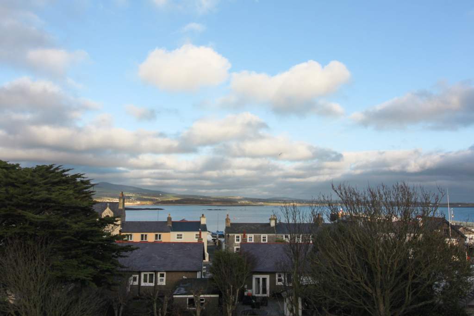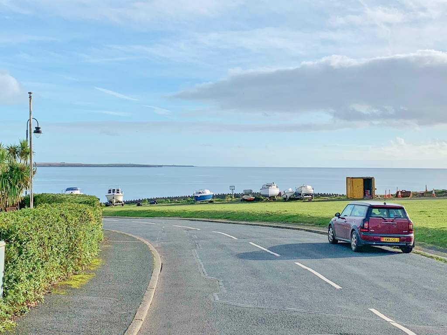Attractive Detached Period Home
Excellent Location close to Port St Mary Harbour
Excellent Sea Views
Priced To Allow For Modernisation
3 Reception Rooms, Conservatory
3 Bedrooms plus Bathroom
Good Sized Gardens plus Two Garages
Potential to Extend Subject to Planning
Viewing Recommended
Attractive Detached Period Home
Excellent Location close to Port St Mary Harbour
Excellent Sea Views
Priced To Allow For Modernisation
3 Reception Rooms, Conservatory
3 Bedrooms plus Bathroom
Good Sized Gardens plus Two Garages
Potential to Extend Subject to Planning
Viewing Recommended
SITUATION From the Four Roads roundabout turn left towards Port St Mary and continue past the railway station into Port St Mary village. Continue past the Bay View hotel and turn right onto Park Road. Take the second turning on the left onto Queens Road where this property can be found towards the end on the left hand side.
ACCOMMODATION
CANOPIED ENTRANCE Fitted night light.
ENTRANCE VESTIBULE Ceramic tiled floor. Sunken mat well. uPVC double glazed entrance door.
ENTRANCE HALL Original turn staircase to first floor. Attractive oak flooring. Original plate rack. Walk-in cloaks cupboard.
LOUNGE (approx 18’6 max x 12’0) Feature uPVC double glazed walk-in bay window. Tiled open grate fireplace. Picture rail. Coved ceiling. Glazed display cabinets. Twin uPVC double glazed doors provide access into:
CONSERVATORY (approx 14’0 x 8’8) uPVC double glazed construction with polycarbonate roof. Excellent sea views. uPVC double glazed door to side garden.
DINING ROOM (approx 16’2 x 11’8) Feature uPVC double glazed round bay window. Tiled open grate fireplace. Picture rail. Coved ceiling.
FAMILY ROOM (approx 19’0 x 9’8) Coved ceiling. Double glazed picture window providing excellent sea views.
KITCHEN (approx 10’8 x 10’4) Fitted with a good range of white fronted wall units and base units with drawers. Fitted laminated worktops with inset stainless steel sink. Fitted fan assisted electric oven and inset four ring ceramic hob with filter hood above. Space for a slot-in fridge. Tiled splashbacks. Fitted breakfast bar. Excellent sea views.
From the hall an enclosed staircase leads down to:
HALF LANDING
CLOAKROOM Fitted with a two piece suite comprising sink and toilet. Tiled splashbacks. Chrome heated towel rail.
LOWER GROUND FLOOR Access to under floor storage areas.
UTILITY ROOM (approx 10’6 x 10’2) Fitted base unit with stainless steel sink above. Plumbing for automatic washing machine. Space for tumble dryer and additional freezer. A Boulter oil fired boiler supplies the central heating and domestic hot water.
FIRST FLOOR
HALF LANDING Excellent sea views.
MAIN LANDING Picture rail. Loft access. Built in airing cupboard with insulated hot water tank.
BEDROOM 1 (approx 18’2 max x 11’5) Feature uPVC double glazed walk-in bay window providing excellent sea views. Picture rail. An additional uPVC double glazed window provides excellent sea views towards Gansey.
BEDROOM 2 (approx 16’2 max x 11’9) Feature uPVC double glazed round bay window providing excellent sea views. Picture rail.
BEDROOM 3 (approx 10’2 x 7’5) Picture rail.
BATHROOM Fitted with an original two piece suite in white comprising cast iron panelled bath with shower facility and pedestal wash hand basin. Tiled splashbacks. Excellent sea views.
W.C. Fitted toilet in white. Half tiled walls. Excellent sea views.
OUTSIDE The property occupies a good sized plot and the front garden is laid to two lawns with an abundance of established flowering shrubs and palm trees. A concrete driveway provides access to:
INTEGRAL GARAGE (approx 21’0 x 10’2) Fibreglass electric operated up and over door. Power and light connected.
From the rear of the property is a good sized predominantly lawned garden with established trees. Raised brick pavior sun patio. Rear service lane provides access to additional:
DETACHED SINGLE GARAGE (approx 17’1 x 8’7) Galvanised up and over door. Aluminium greenhouse.
INCLUSIONS Fitted carpets.
SEE LESS DETAILS
