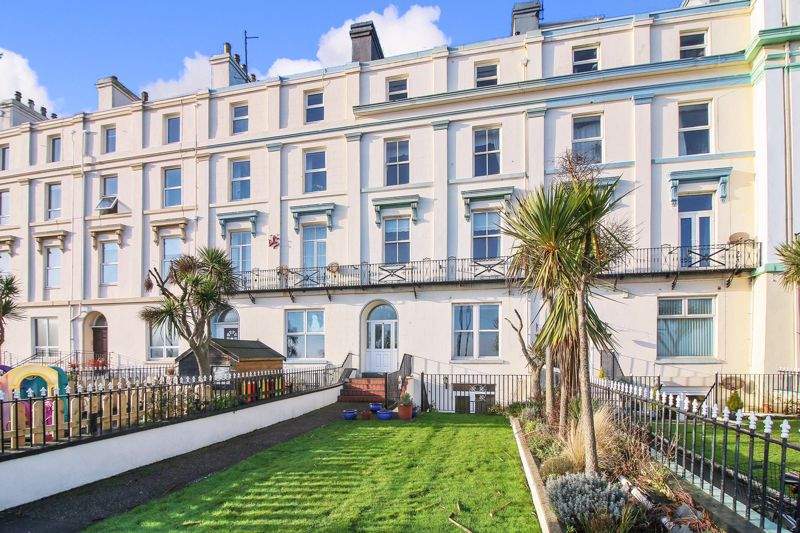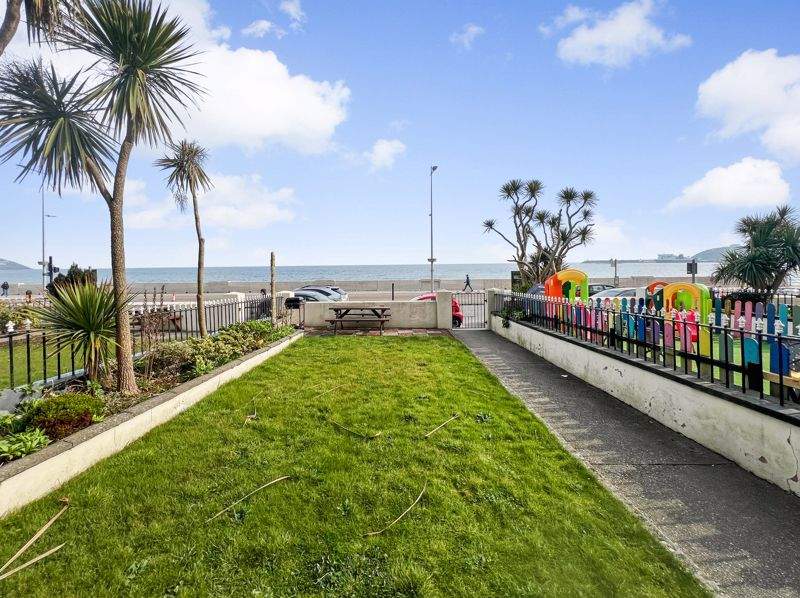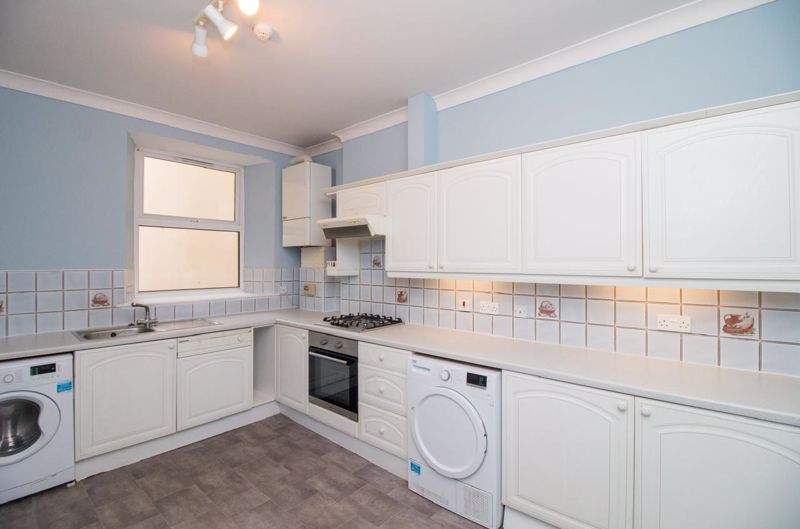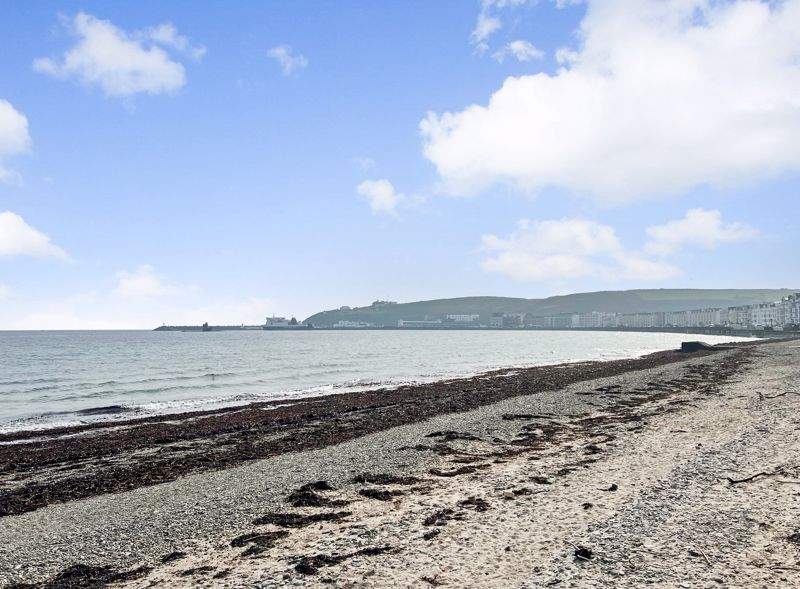Wake up to breathtaking sea views every day in this well-proportioned 2-bedroom split-level apartment on Douglas Promenade. Offered for sale with no onward chain and in excellent decorative order, this gem boasts a large living room overlooking Douglas Bay, a fitted breakfast kitchen, a master bedroom with en-suite, a further bedroom, and a family bathroom. There is also a storage facility at the rear of the building. Situated in a prime location close to local amenities, this apartment promises a desirable lifestyle and potential rental income. Personal inspection is highly recommended to appreciate the unique appeal and investment potential.
LOCATION
From the sea terminal, head along the promenade to the Villa Marina. Follow through the traffic lights to just beyond Castlemona Avenue, where Clarence Terrace can be found on the left hand side. Corrib House is clearly identified.
COMMUNAL GROUND FLOOR ENTRANCE
Hall way with stairs leading to the upper levels. Secure intercom entry system.
LOUNGE
15′ 11” x 15′ 0” (4.86m x 4.57m)
Large bay windows with aspect over communal garden and out to sea. Feature fireplace with decorative tiled hearth and slips. Inset electric effect fire. Wall lights. Coved ceiling. Ornate ceiling rose and picture rail.
BREAKFAST KITCHEN
13′ 5” x 8′ 10” (4.1m x 2.7m)
Mixture of base / eye level shaker style units. Laminate worktops, incorporating stainless steal sink unit. Tiled splash back. Lino flooring. Appliances include Bosch 4 ring gas hob, oven, washing machine, tumble dryer and space for a fridge freezer. Gas Valiant boiler.
FIRST FLOOR LANDING
5′ 10” x 13′ 1” (1.78m x 3.98m)
Additional entrance / exit to communal areas. Large airing cupboard.
BATHROOM
5′ 11” x 6′ 11” (1.8m x 2.1m)
Panelled bath, pedestal wash hand basin, W.C, Lino flooring, partly tiled walls.
BEDROOM 2
9′ 10” x 10′ 2” (3.0m x 3.11m)
Mirrored sliding double wardrobe. Window, side aspect view.
BEDROOM 1
11′ 5” x 13′ 9” (3.47m x 4.2m)
Fitted wardrobe. Airing cupboard. Dual aspect.
EN-SUITE SHOWER ROOM
3′ 11” x 11′ 10” (1.2m x 3.6m)
Shower cubical, pedestal wash hand basin, WC.
SERVICES
Mains water, electricity and drainage installed. Gas fired Central heating.
OUTSIDE
Storage facility at the rear of the building.
TENURE
Leasehold – 999 years.
SERVICE CHARGE
Management fees £1,400 per annum Ground rent £100 per annum
VIEWINGS
Viewing is strictly by appointment through CHRYSTALS. Please inform us if you are unable to keep appointments.
POSSESSION
Vacant possession on completion of purchase. The company do not hold themselves responsible for any expenses which may be incurred in visiting the same should it prove unsuitable or have been let, sold or withdrawn.
SEE LESS DETAILS


.jpg)
.jpg)

_1.jpg)
.jpg)
.jpg)
.jpg)
.jpg)
.jpg)
.jpg)


