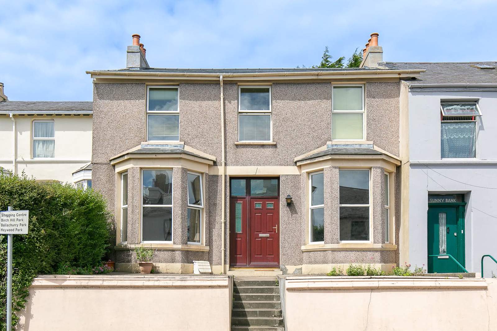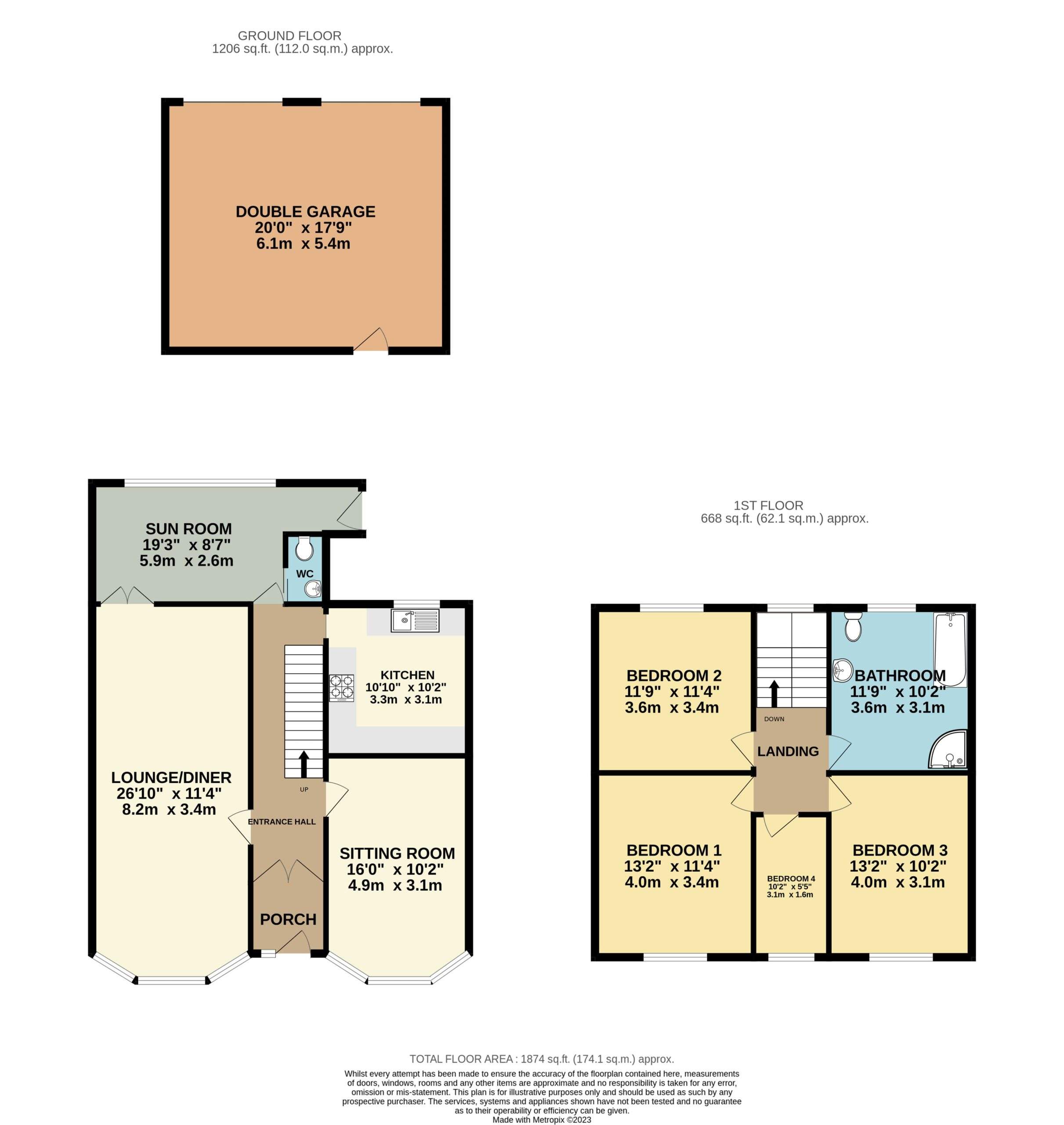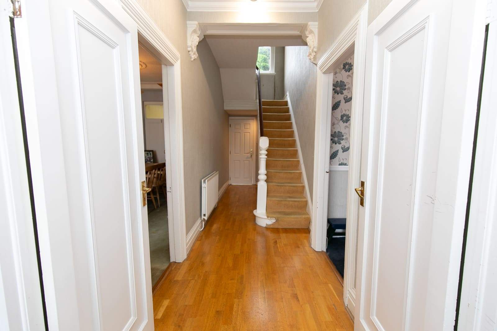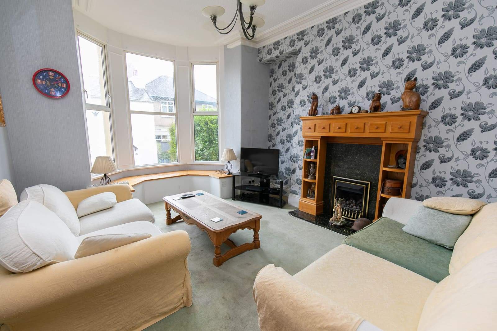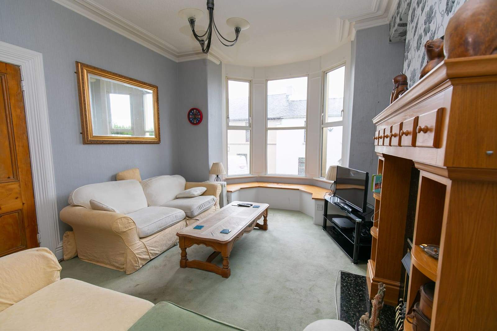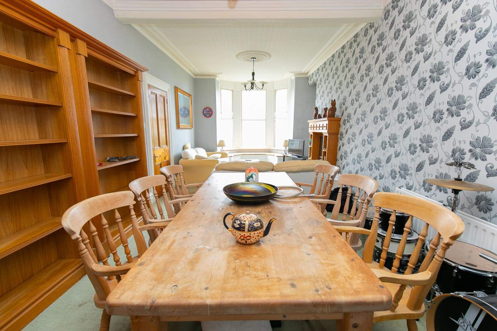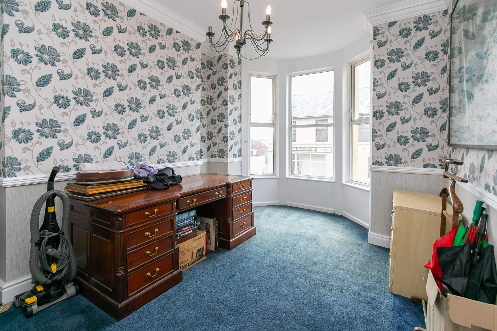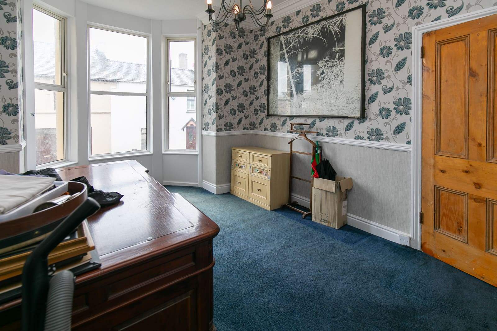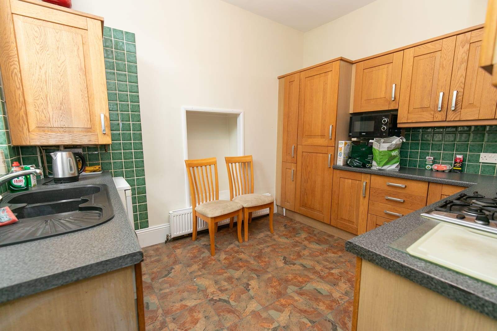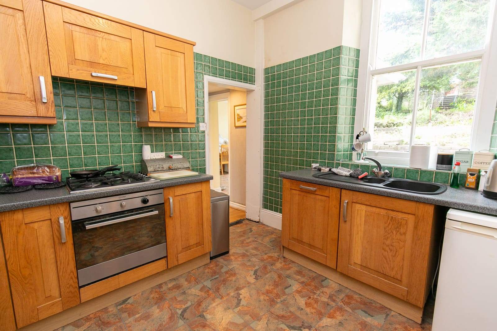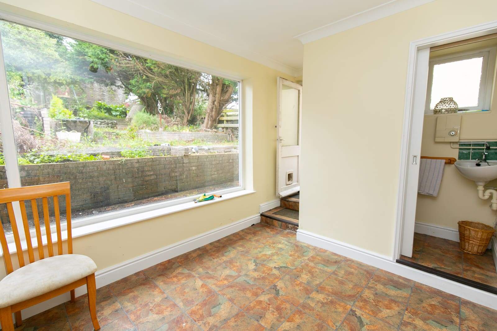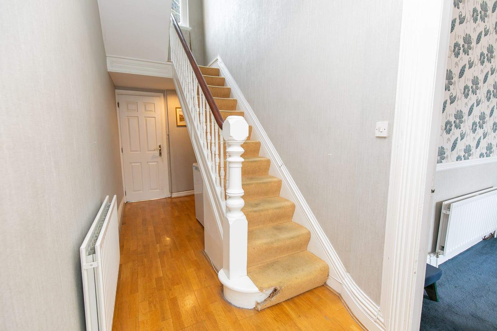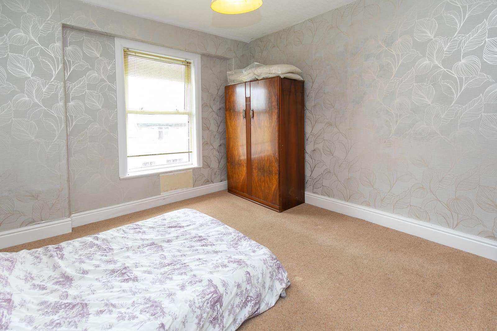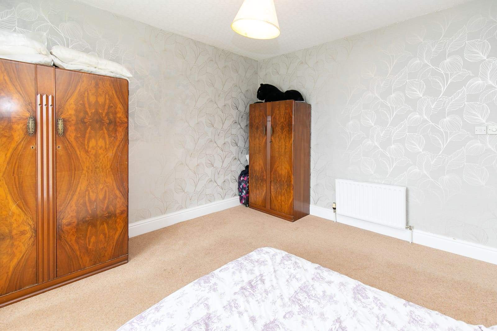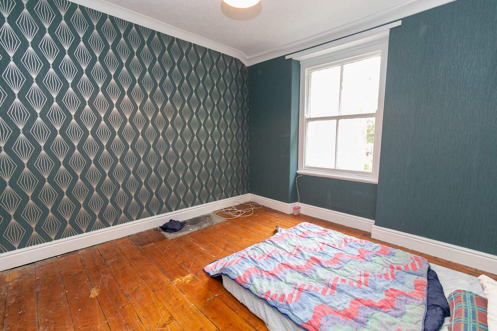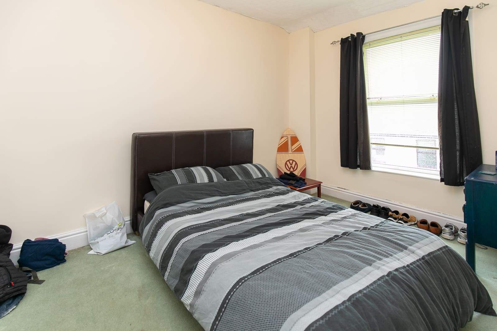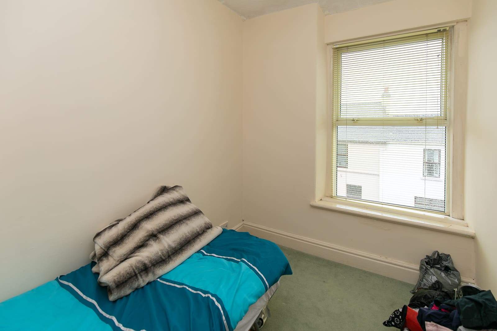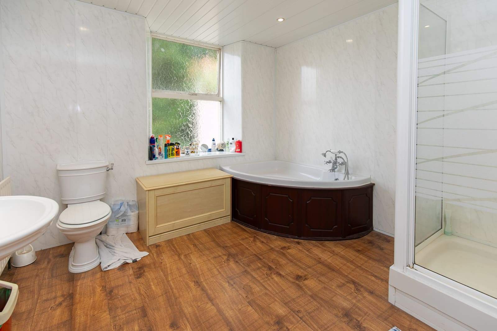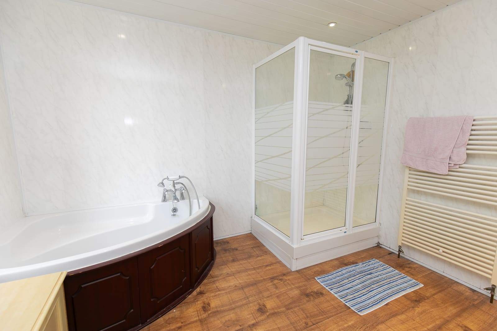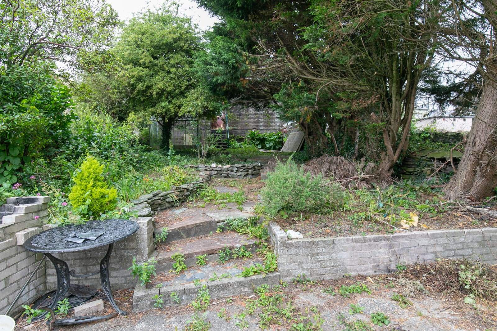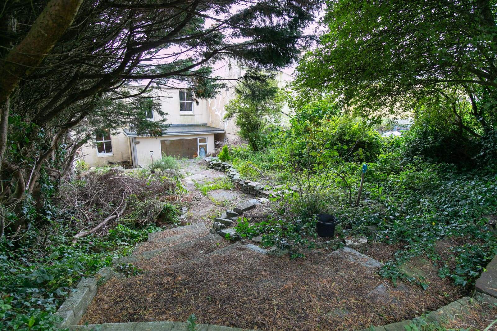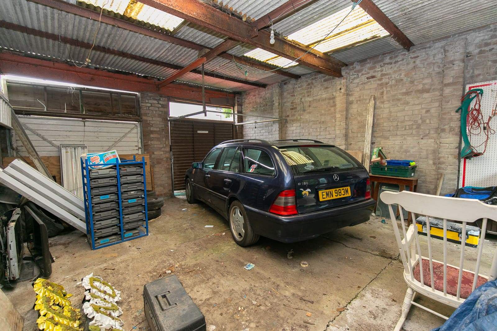Double Fronted Terraced Home
Wonderful Original Period Features
Recently Re-Roofed
Great Central Location in Onchan
Spacious Lounge/Diner and Separate Sitting Room
Four Bedrooms with Three Great Doubles and a Single
Sun Room with Large Tiered Garden
Gas Fired Central Heating
Double Garage at the Rear
SITUATION Travelling towards Onchan from the Grandstand. Carry on straight past the first roundabout and take the second turning at the second roundabout onto Governor’s road. At the following roundabout take the first exit past the Corkhill’s garage. The property can be found on the left hand side of the road just past the first set of traffic lights and is indicated by a Manxmove for Sale board.
ACCOMMODATION
ENTRANCE PORCH New front uPVC double glazed door. Coved ceiling. Ceiling Rose. Tiled flooring. Double doors leading to:
ENTRANCE HALLWAY Stairs to first floor. Ornate coving and decorative plaster corbels. Small under stairs storage cupboard.
LOUNGE/DINING ROOM (approx. 27’7 into bay x 11’4) Large front facing living room. uPVC double glazed walk-in bay windows with a built in window seat. Ornate coving. Ceiling rose. Electric fireplace with timber mantle and laminate surround and hearth. Space for an 8 seater dining table. Carpeted. Radiators. Door leading into sun room
SITTING ROOM (approx. 16’0 into bay x 10’2) Front facing sitting room. uPVC double glazed walk-in bay window. Attractive coved ceiling. Ceiling rose. Dado rail. Radiator. Carpeted.
KITCHEN (approx. 11’2 x 9’6) Fitted with a range of shaker style wall mounted units and base units with drawers. Fitted four ring gas hob with electric fan assisted oven and extractor fan above. Space for a full length fitted fridge freezer. Inset bowl sink and drainer. Cupboard housing the gas boiler. Laminate worktops. Hardwood window. Tiled walls. Tiled flooring.
SUN ROOM (approx. 11’0 x 8’7) Large hardwood picture window into back garden. Tiled flooring. Doors leading into Lounge/Dining room. Door to rear garden. Sliding door to W.C. fitted with a two piece suite comprising toilet and wash hand basin. Hardwood window.
STAIRS TO FIRST FLOOR
HALF LANDING Hardwood window looking into the rear garden providing plenty of natural light.
LANDING Access to loft.
BEDROOM 1 (approx. 13’2 x 11’10) Large front facing double bedroom. uPVC double glazed window. Fitted blinds. Carpeted. Radiator.
BEDROOM 2 (approx. 11’6 x 11’3) Large double bedroom. Hardwood sash window. Exposed original floorboards. Coved ceiling. Radiator.
BEDROOM 3 (approx. 13’1 x 9’0) Large front facing double bedroom. uPVC double glazed window. Fitted blinds. Carpeted. Radiator.
BEDROOM 4 (approx. 9’5 x 7’0) Single bedroom. uPVC double glazed window. Fitted blinds. Carpeted. Radiator.
FAMILY BATHROOM (approx. 10’1 x 10’9) Fitted with a four piece suite comprising a corner shower cubicle, corner panel bath, toilet, pedestal wash hand basin. Wall mounted mirror. Hardwood window. Radiator. Laminate flooring.
OUTSIDE To the front of the property is a raised concreted yard with steps leading to the entrance. To the rear of the property is a large tiered garden with established flowerbeds and trees. There is a concreted yard at the bottom of the yard and at the top there is access into the double garage.
DOUBLE GARAGE (approx. 20’0 x 17’9) Brick built double garage with two garage doors. In need of some repair. Provides a great place for parking at the rear of the property.
INCLUSIONS Floor coverings, curtains and light fittings.
RATES For latest rateable value please contact the Rates Office on 685661.
SEE LESS DETAILS
