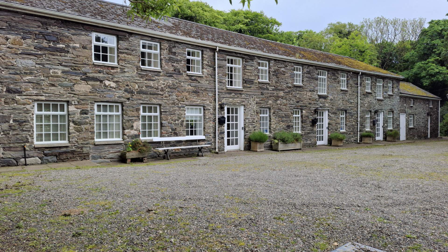
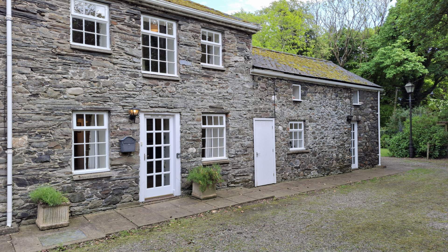
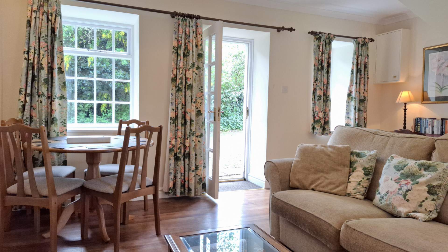
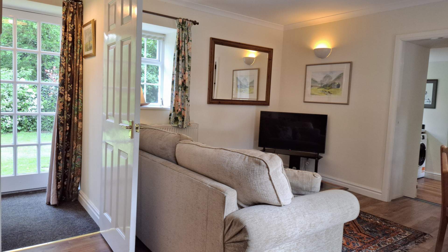
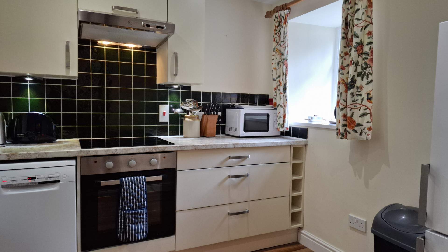
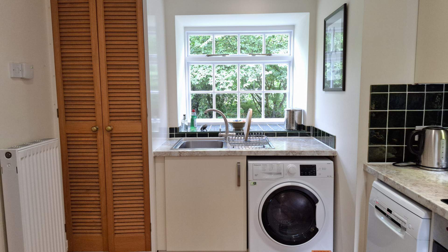
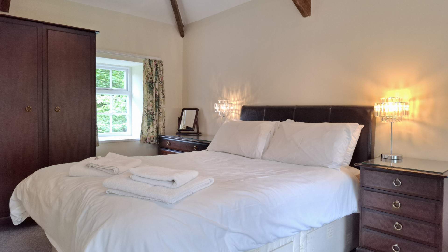
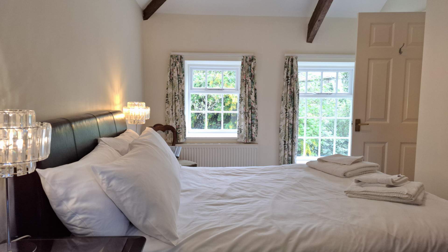
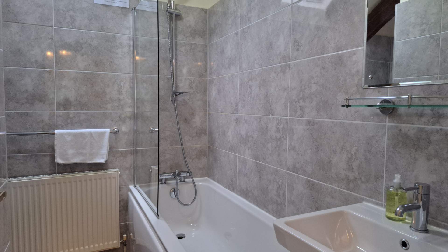
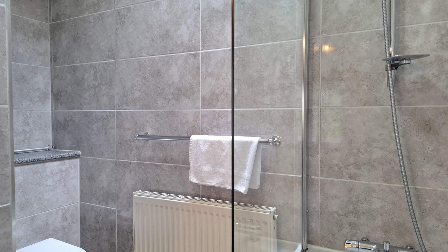
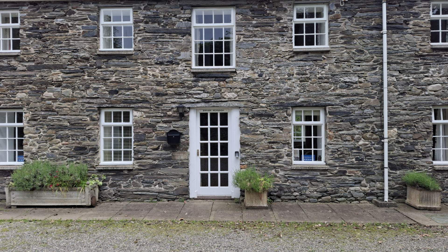
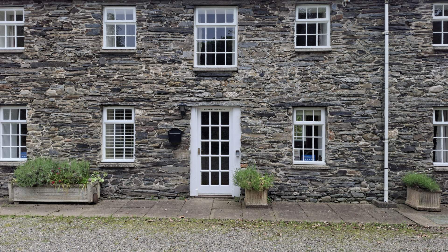
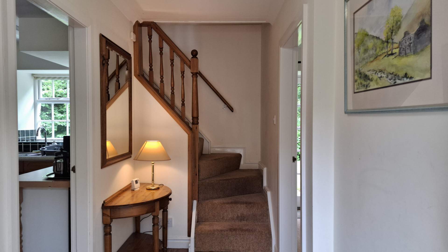
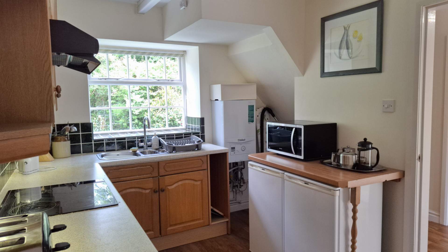
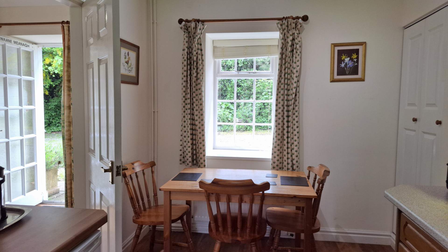
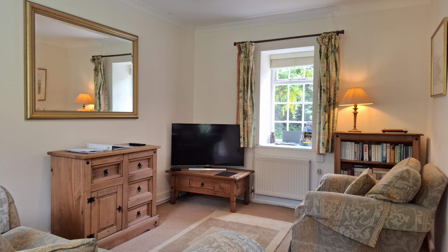
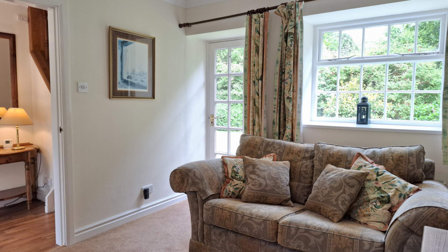
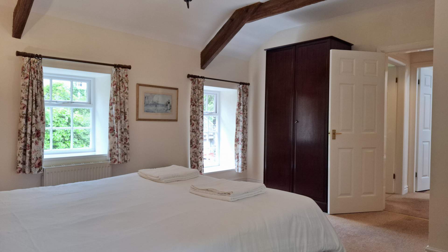
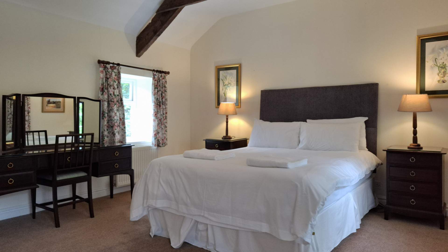
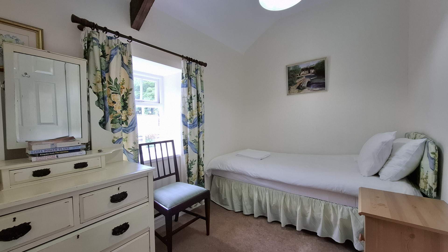
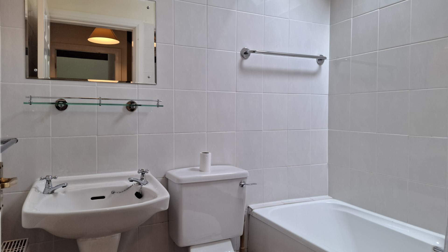
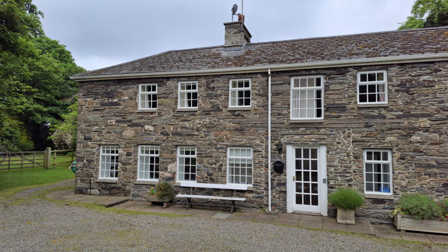
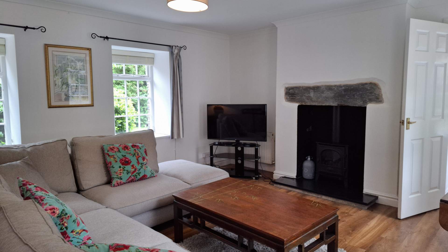
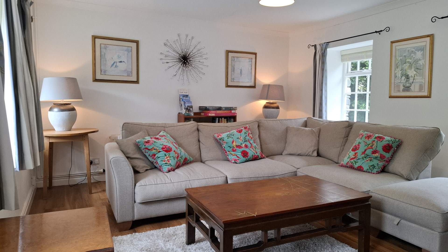
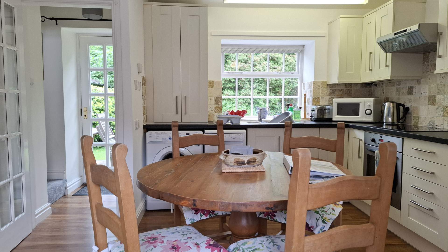
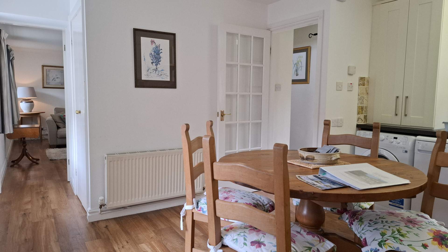
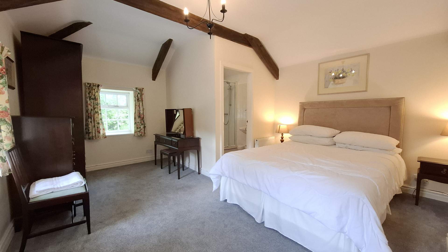
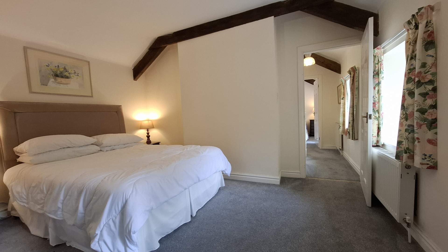
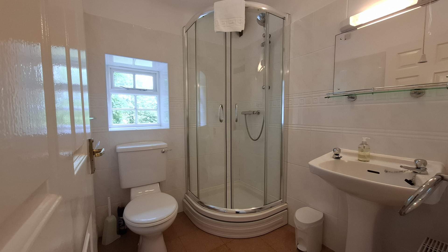
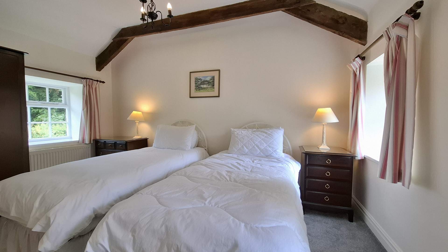
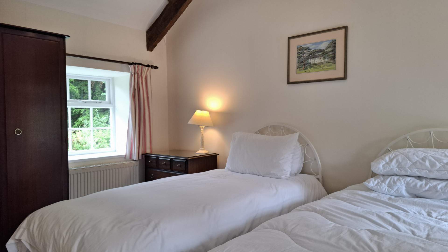
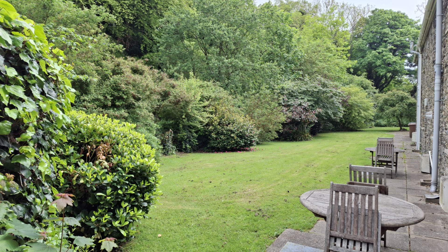
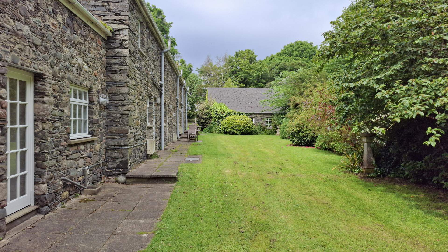



































- Reception Rooms: 3
- Bedrooms: 5
- Bathrooms: 3
- Area: kirk michael, West
A terrace of three well presented holiday cottages currently let out during the summer months. Two large detached barns storage and further storage attached to the smallest cottage. Ample parking, each cottage has its own gas heating, electricity supply and separate rateable value.
A terrace of three well presented holiday cottages currently let out during the summer months. Two large detached barns storage and further storage attached to the smallest cottage. Ample parking, each cottage has its own gas heating, electricity supply and separate rateable value.
Bwaane Jiass (Cottage with one bedroom, bathroom and store room attached)
Ground Floor
Lounge (Approx 16’0 x 13’1)
Entering through a wooden single glazed multiple paned glass door in to a bright room with wooden single glazed windows to the front and rear aspect of the property. There are wall and ceiling lights with the room finished with Karndean wood effect flooring throughout. There is a door way at the rear of the lounge which leads to the staircase and the rear door, in addition there is door way to the right of the lounge which leads to the kitchen.
Kitchen (Approx 13’1 x 8’7)
Upon entry to the kitchen from the lounge, the kitchen has wooden single glazed windows with views on to the front and rear aspect of the property. There are cream coloured floor and wall mounted cupboards with a stone effect coloured worktop. To the left of the room when entering from the kitchen under the window on to the rear aspect is a stainless steel sink with drainer. Underneath the worktop is a standalone washing machine, to the left of the sink is a cupboard with wooden double doors which houses the gas boiler for the property. Ahead of you when entering the kitchen is a standalone dishwasher located under the worktop located next to the fan assisted electric oven. Located above the oven is the induction hob with an extractor fan above with lights, further lights are on the ceiling and under the wall mounted cupboards. There are ceiling lights with the room finished with Karndean wood effect flooring throughout.
Store Room (Approx 14’10 x 13’1)
Currently used for storage which has been altered and a stair case now in place for access to the first floor. At present there are wall mounted shelves throughout and a ceiling light. There is a wooden single glazed window on to the rear aspect of the property.
1st Floor
Bedroom (Approx 13’1 x 9’7)
Located on the first floor of the property is a double bedroom with wooden single glazed windows with views on to the front and rear aspect of the property. There are featured wooden ceiling beams in the room with a ceiling light, the room is finished with carpeted flooring.
Bathroom (Approx 8’11 x 8’3)
Bright bathroom with a white 3 piece-suite comprising of a WC located around to the left when entering the room. Ahead of you is the bath which has a glass shower screen with a mixer tap which has a shower attachment. On your right is the pedestal sink with wall mounted mirror above. There is a Velux window in the roof providing natural light in to the room which is tiled from floor to ceiling, there is Karndean wood effect flooring throughout.
Store Room (Approx 23’0 x 10’11)
In use for further storage space which has three wooden single glazed windows, with two on to the front aspect and one to the rear aspect of the property. The staircase from the ground floor is in the middle of the room, there is a set of double uPVC double glazed doors opening on to a Juliet balcony. With the relevant planning permission and approval there is the possibility to extend and convert this into a further cottage. A further store room is accessed from the rear aspect of the property.
Bwaane Meanagh (Cottage with two bedrooms and one bathroom)
Ground Floor
Hallway (Approx 13’1 x 5’2)
Entering through a wooden single glazed multiple paned glass door into a bright hallway which has the kitchen off to the left and lounge to the right At the far end of the hallway is the staircase providing access to the first floor of the property. There is a ceiling light, Karndean wood effect flooring throughout the hallway, with the staircase carpeted.
Lounge (Approx 13’1 x 10’0)
Bright lounge with wooden single glazed windows providing views on to the front and rear aspect of the property. At the rear of the room is a wooden single glazed multiple paned door which provides access to the rear aspect of the property. There is a ceiling light and the room is carpeted throughout.
Kitchen (Approx 13’1 x 8’2)
Upon entry from the hallway, the kitchen has wooden single glazed windows with views on to the front and rear aspect of the property. To your left on entry there is space for a dining table offering views on to the front aspect of the property. Ahead of you is floor and wall mounted wood effect coloured cupboards with a off white coloured work top with grey speckle. Under the work top is space for a washing machine and a electric oven with the electric hob located above. There is a dark green tiled splash back which follows the work top around to the window where the stainless steel sink and a half with drainer is located. The wall mounted gas boiler is located next to the sink on the right hand side. Further worktop space is on your right when entering the kitchen with space below for an under the counter standalone freezer and separate fridge.
First Floor
Bedroom 1 (Approx 15’0 x 13’7)
A large bright double bedroom with two single glazed wooden windows providing views on to the front aspect and one single glazed wooden window with views on to the side aspect. There is space for a dressing table withdrawers, further drawers and a wardrobe. The wooden joists are a feature with light provided by the single pendant ceiling light. The room is has carpeted flooring throughout.
Bedroom 2 (Approx 9’11 x 6’7)
A single bedroom located at the top of the landing with a single glazed wooden windows providing views on to the front aspect. The wooden joists are a feature with light provided by the single pendant ceiling light. The room is has carpeted flooring throughout.
Bathroom (Approx 7’0 x 4’10)
Bright bathroom with a Velux window and a white three piece-suite comprising of a bath with shower attachment and shower curtain. The pedestal sink has a wall mounted mirror located above with a wall light with shaver socket above the mirror and a wall mounted glass shelf below. The WC is located next to the pedestal sink. The walls have white tiles with the ceiling painted and linoleum flooring.
Bwaane Twoaie (Cottage with 2 bedrooms, 1 en-suite and 1 bathroom)
Ground Floor
Kitchen (Approx 18’3 x 13’2)
Upon entry through the front door which is the wooden, single glazed with multiple panes of glass. The kitchen has wooden single glazed windows with views on to the front and rear aspect of the property. There are cream coloured floor and wall mounted cupboards with a charcoal effect coloured worktop. To the left of the room is the corridor leading to the lounge with a storage cupboard where the mains electrical board is for the property. Under the window with views on to the rear aspect there is a stainless steel sink and a half with drainer. To the left of the sink is a wall mounted double cupboard which houses the Vaillant Gas boiler. Beneath the cupboard is a charcoal coloured effect worktop with a standalone washing machine and small standalone dishwasher beneath. The wall to the right of the kitchen is a fan assisted electric oven and an induction hob located on top of the worktop. There is an extractor fan above the induction hob with lights, further lights are on the ceiling and under the wall mounted cupboards. There are ceiling lights with the room having plenty of space for a dining table in the centre, the flooring is Karndean with a wood effect flooring throughout.
Lounge (Approx 16’2 x 13’2)
A large, bright lounge with three wooden single glazed windows providing views on to the front aspect and two on to rear aspect of the property. A open fire place which houses an electric fire is the central feature of the room with a black hearth. The firebox is also black with a large stone lintel above. There is a ceiling light and Karndean with a wood effect flooring throughout.
First Floor
Bedroom 1 (Approx 16’2 x 13’2)
A large bright double bedroom with two single glazed wooden windows providing views on to the front aspect and one single glazed wooden window with views on to the side aspect. There is space for a dressing table withdrawers, further drawers and a wardrobe. The wooden joists are a feature with light provided by the single pendant ceiling light. The room has grey carpet throughout.
En-suite Bathroom (Approx 6’8 x 5’9)
Bright bathroom with a single glazed wooden window with views on to the side aspect. There is a white three piece-suite comprising of a corner shower with sliding glass doors, pedestal sink with a wall mounted mirror located above. There is a wall light with shaver socket above the mirror and a wall mounted glass shelf below. The WC is located under the window. The walls have white tiles with the ceiling painted and linoleum flooring.
Bedroom 2 (Approx 13’2 x 9’8)
A further double bedroom with two single glazed wooden windows providing views on to the front aspect and one single glazed wooden window with views on to the rear aspect. The wooden joists are a feature again with light provided by the single pendant ceiling light. The room has grey carpet throughout.
Main Bathroom (Approx 8’3 x 7’7)
Bright bathroom located on the landing with a white 3 piece-suite comprising of a WC located around to the left when entering the room. Ahead of you is the bath which has a glass shower screen with a mixer tap which has a shower attachment. On your right is the pedestal sink with wall mounted mirror above. There is a velux window in the roof providing natural light in to the room which is tiled from floor to ceiling, there is Karndean wood effect flooring throughout.
EXTERNAL
To the front of the cottages there is parking on a gravel drive with ample car parking for the three cottages. Orrisdale House has access to the drive way as the double garage for the house is accessed from the cottages side of the property.
To the rear of the cottages is a lawn spanning the full length of the three cottages and store. Each cottage has a patio/seating area and the boundary is a mixture of fencing and shrubs which is the boundary of the woodland area belonging to Orrisdale House.
Detached Barn
The detached barn is currently used for storage and gardening equipment with access via a large set of wooden double doors, the barn has its own mains board for electricity and has concrete flooring. At the far end of the barn is a window providing day light into the barn. On the left of the barn is a staircase providing access to the first floor where the ceiling slopes down in line with the second barn which was formerly a cow shed which attached to the property.
The second barn which was the cow shed has five windows with three of them offering views along the full length of the lawn which is used by the holiday cottages.
Rates
Bwaane Jiass 2024 – 2025 £241.04
Bwaane Meanagh 2024 – 2025 £325.05
Bwaane Twoaie 2024 – 2025 £430.07
Store adjacent to Bwaane Jiass 2024 – 2025 £58.68
Outbuilding/storage 2024 – 2025 £126.02
All the properties are separately metered for electricity and separate septic tanks.
Services
Mains water, electricity and septic tank drainage.
LPG tank for heating.
Internet in each property
Directions
From Parliament Square drive West along Lezayre Road, through Sulby and Ballaugh. The Orrisdale Loop Road is signposted by the bus shelter before Bishop’s Court. Follow the Loop Road where the cottages will be found on the right next to Orrisdale House.
Mortgage Calculator brought to you by 
These results are only indicative based on a typical repayment mortgage product.
Repayments will be subject to the product provided and your circumstances.

