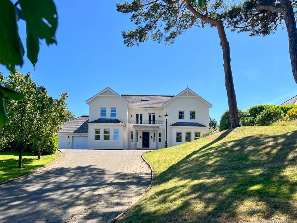
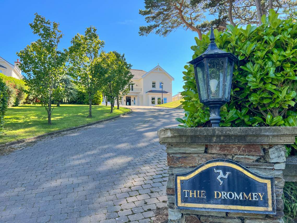
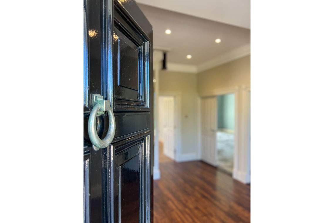
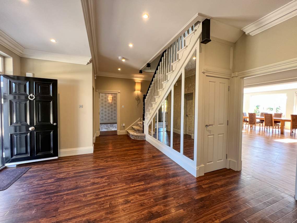
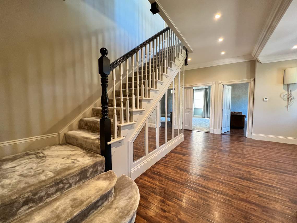
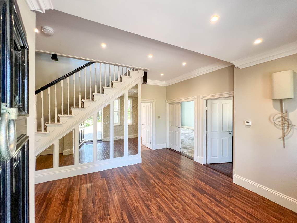
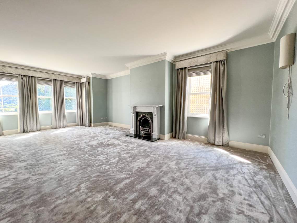
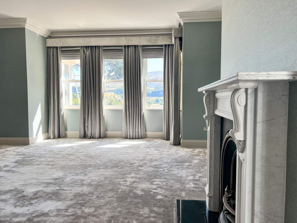
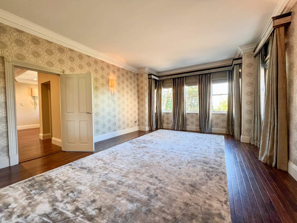
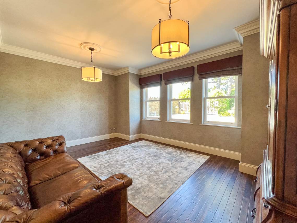
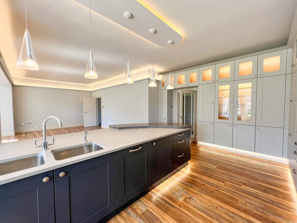
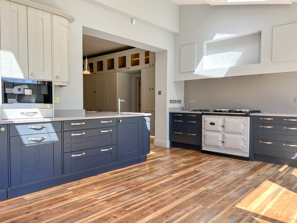
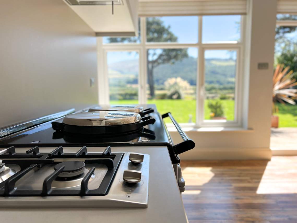

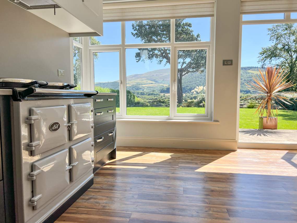
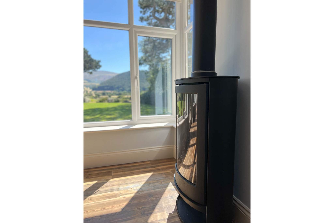
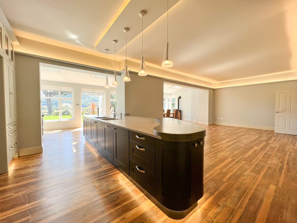
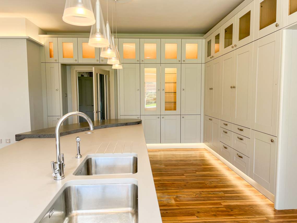
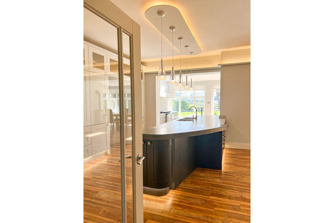
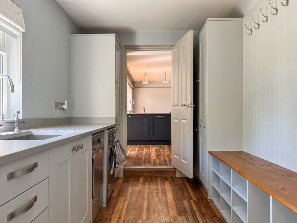
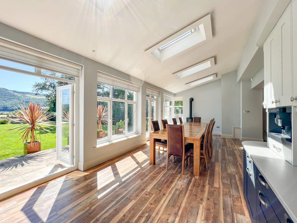
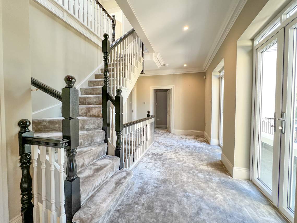
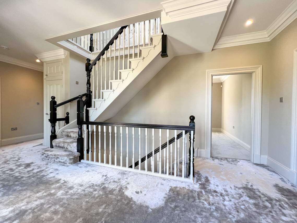
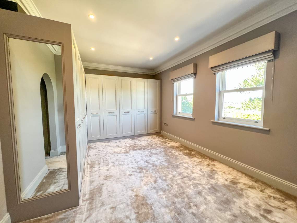
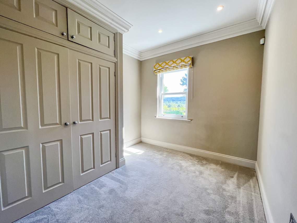
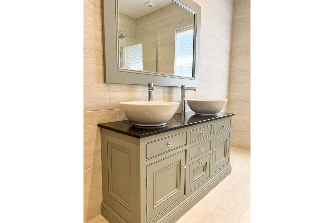
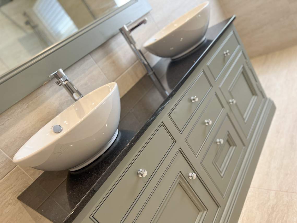
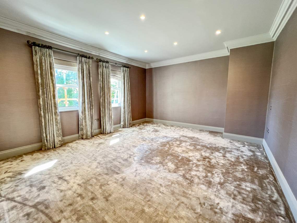
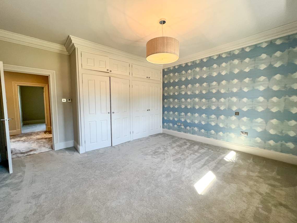
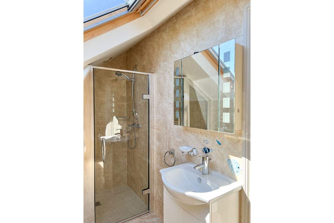
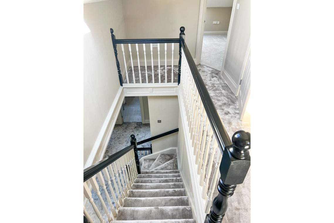
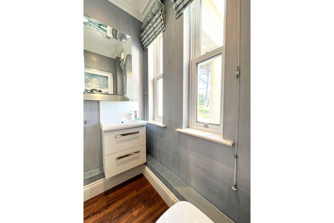
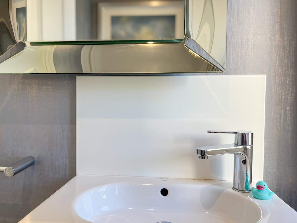
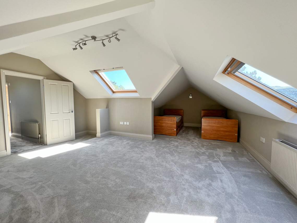
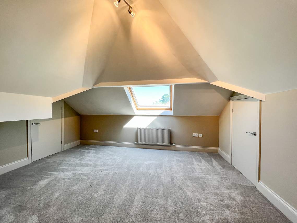
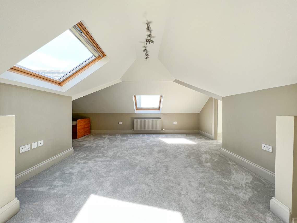
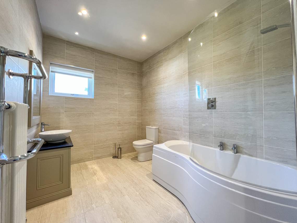
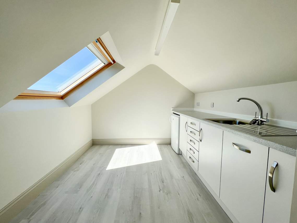
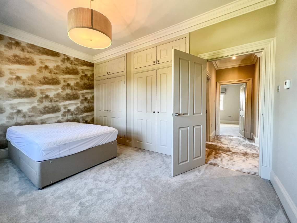
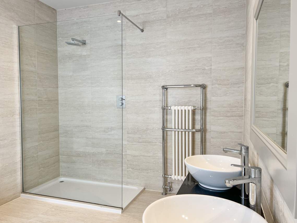
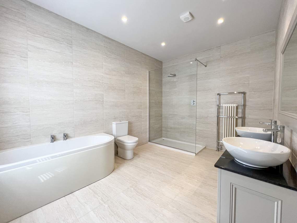
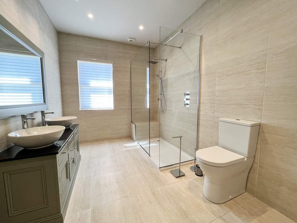
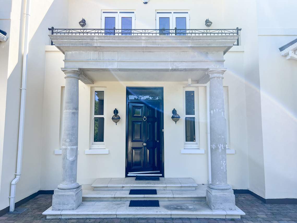
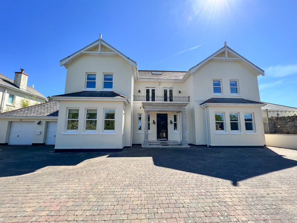
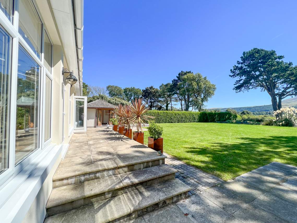
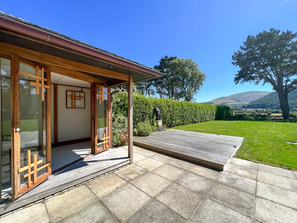
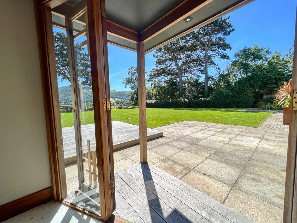
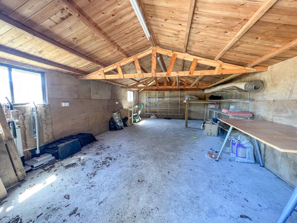
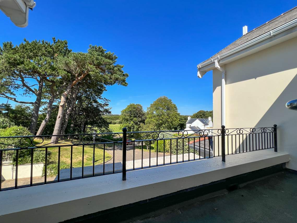
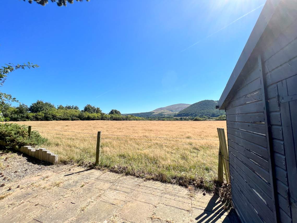
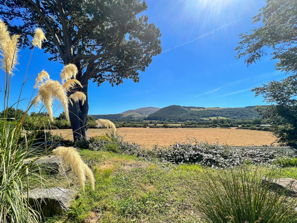
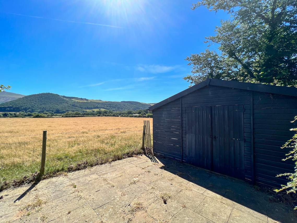
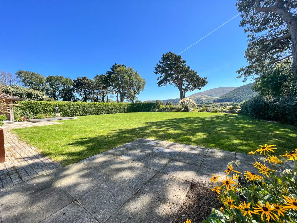
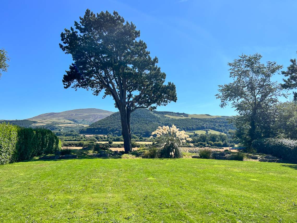






















































- Superb detached double fronted home situated in an elevated position
- Enjoying a southerly aspect with panoramic views up to North Barrule and Sky Hill
- Large Entrance Hall, Living Room, Dining Room, Study, W.C.
- Large open plan Family Kitchen which is adaptable as a Lounge and Dining Room
- Utility, Rear Lobby leading to the Double Garage and additional W.C.
- Landing with French doors leading to Balcony, Master Bedroom Suite accessed via an entrance lobby
- Open archway to Bedroom, large Walk in Dressing Room and En Suite
- Bedroom 2 with large En Suite Bathroom, Bedroom 3 with fitted wardrobes and Family Bathroom
- Winding stair case leading to the Self Contained Apartment with potential to convert into Bedroom 5 & 6
- Bespoke Summer House, Garden Shed measuring 25 ft x 14 ft with power, with potential for a Home Office
- Large block paved driveway to the front providing ample parking for several vehicles
- Mature gardens, lawned at the rear surrounded by patio areas
- Underfloor heating throughout and oil central heating
Black Grace Cowley are delighted to be offering this superb detached double fronted home situated in an elevated
position enjoying a southerly aspect with panoramic views up to North Barrule and Sky Hill. The well appointed
accommodation comprises large Entrance Hall, Living Room, Dining Room, Study, W.C., large open plan Family
Kitchen which is adaptable as a Lounge and Dining Room, Utility, Rear Lobby leading to the Double Garage and
additional W.C.
First floor landing with French doors leading to Balcony, Master Bedroom Suite accessed via an entrance lobby with
open archway to Master Bedroom, open Archway leads to a large Walk in Dressing Room and En Suite, Bedroom 2
with large En Suite Bathroom, Bedroom 3 with fitted wardrobes and Family Bathroom.
Winding stair case leading to the upper floor self contained apartment with potential to convert into Bedroom 5 and 6 if required. The landing has a Velux window providing natural light, good sized Bedroom with large storage areas to each end with a Velux window. At the opposite end of the landing there is an L-shaped open plan Lounge Diner with 2 Velux windows. Door to Kitchenette with worktops, under counter fridge, sink with drainer and Velux window. Shower Room with walk in shower and Velux window.
Large block paved driveway to the front providing ample parking for several vehicles, maturing gardens, lawned at
the rear surrounded by patio areas, bespoke Summer House, Garden Shed measuring 25 ft x 14 ft with power, with
potential for a Home Office. Underfloor heating throughout and oil fired central heating.

